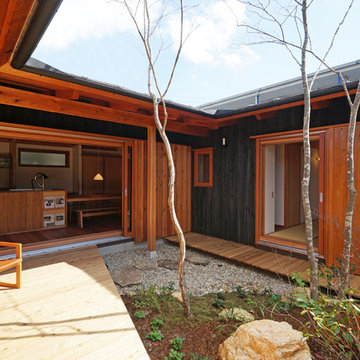Idées déco de jardins sur cour asiatiques
Trier par :
Budget
Trier par:Populaires du jour
41 - 60 sur 488 photos
1 sur 3
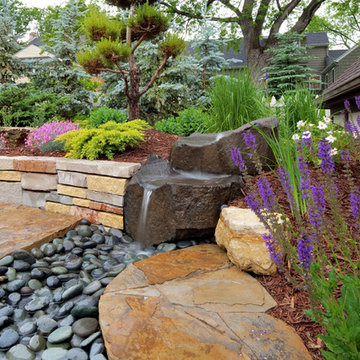
Tabor Group Landscape
www.taborlandscape.com
Réalisation d'un grand jardin asiatique l'été avec un point d'eau, une exposition partiellement ombragée et des pavés en pierre naturelle.
Réalisation d'un grand jardin asiatique l'été avec un point d'eau, une exposition partiellement ombragée et des pavés en pierre naturelle.
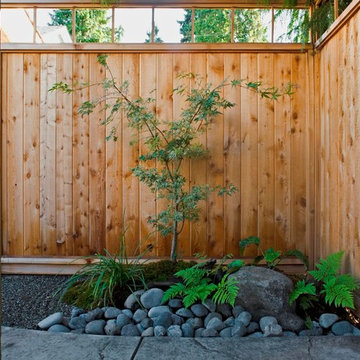
CCI Renovations/North Vancouver/Photos- Derek Lepper Photography.
This home featured an entry walkway that went through the carport, no defined exterior living spaces and overgrown and disorganized plantings.
Using clues from the simple West Coast Japanese look of the home a simple Japanese style garden with new fencing and custom screen design ensured an instant feeling of privacy and relaxation.
A busy roadway intruded on the limited yard space.
The garden area was redefined with fencing. The river-like walkway moves the visitor through an odd number of vistas of simple features of rock and moss and strategically placed trees and plants – features critical to a true Japanese garden.
The single front driveway and yard was overrun by vegetation, roots and large gangly trees.
Stamped concrete, simple block walls and small garden beds provided much needed parking and created interest in the streetscape.
Large cedars with tall trunks and heavily topped umbrellas were removed to provide light and to allow the construction of an outdoor living space that effectively double the living area.
Strategically placed walking stones, minimalist plantings and low maintenance yard eliminated the need for heavy watering while providing an oasis for its visitors.
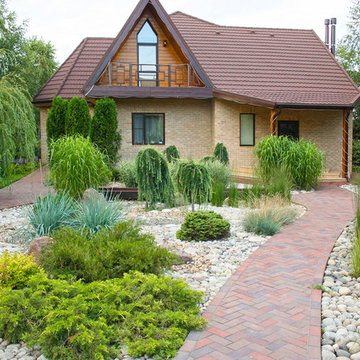
Автор проекта: Алена Арсеньева, реализация проекта: Владимир Чичмарь. До начала ландшафтных работ на этом участке, у входа в дом заказчик реши сделать водоем. Был вырыт котлован у входа в дом площадью 8 кв. м и глубиной 1.80 м. Мы предложили другое решение, учитывая, что водоем такой маленькой площади не может успешно существовать, а превращается в яму с грязной водой. Мы предложили засыпать этот котлован для искусственного пруда, а на его месте создать сухой ручей.
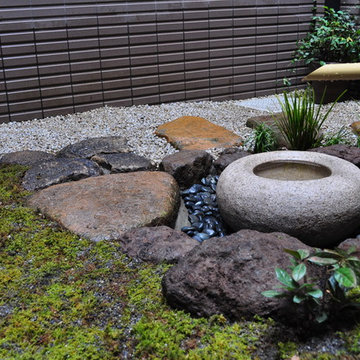
手水鉢周りの苔張りは作為的に見えない様、築山も最低限に、むしろ平面に近い角度で石組み側へ緩やかに上っていきます。自然に時間を掛けて広がった様に見せる為、自然に習った雰囲気を付ける事が大切です。
Exemple d'un petit jardin sur cour asiatique l'hiver avec une exposition ombragée.
Exemple d'un petit jardin sur cour asiatique l'hiver avec une exposition ombragée.
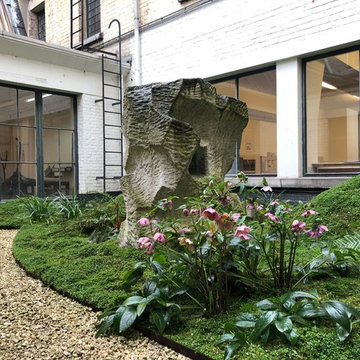
Mousse; Sculpture; relief; graviers; hellébore
@Marguerite Ferry
Réalisation d'un petit jardin sur cour asiatique avec une exposition partiellement ombragée et du gravier.
Réalisation d'un petit jardin sur cour asiatique avec une exposition partiellement ombragée et du gravier.
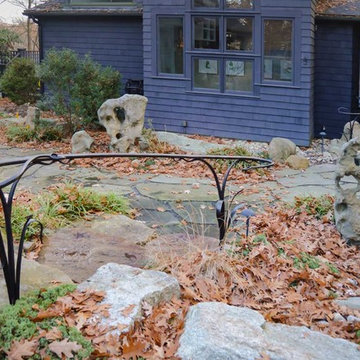
Elegant organic design for an entry path railing
Cette photo montre un jardin asiatique de taille moyenne avec une exposition partiellement ombragée et des pavés en pierre naturelle.
Cette photo montre un jardin asiatique de taille moyenne avec une exposition partiellement ombragée et des pavés en pierre naturelle.
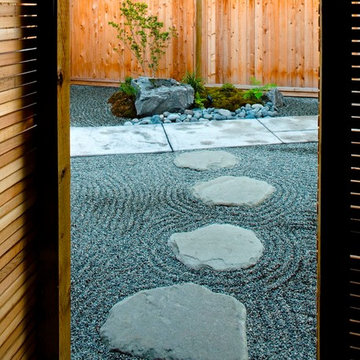
CCI Renovations/North Vancouver/Photos- Derek Lepper Photography.
This home featured an entry walkway that went through the carport, no defined exterior living spaces and overgrown and disorganized plantings.
Using clues from the simple West Coast Japanese look of the home a simple Japanese style garden with new fencing and custom screen design ensured an instant feeling of privacy and relaxation.
A busy roadway intruded on the limited yard space.
The garden area was redefined with fencing. The river-like walkway moves the visitor through an odd number of vistas of simple features of rock and moss and strategically placed trees and plants – features critical to a true Japanese garden.
The single front driveway and yard was overrun by vegetation, roots and large gangly trees.
Stamped concrete, simple block walls and small garden beds provided much needed parking and created interest in the streetscape.
Large cedars with tall trunks and heavily topped umbrellas were removed to provide light and to allow the construction of an outdoor living space that effectively double the living area.
Strategically placed walking stones, minimalist plantings and low maintenance yard eliminated the need for heavy watering while providing an oasis for its visitors.
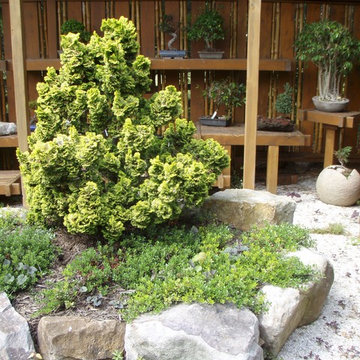
Kirsten Coffen
Réalisation d'un petit jardin sur cour asiatique avec une exposition partiellement ombragée et du gravier.
Réalisation d'un petit jardin sur cour asiatique avec une exposition partiellement ombragée et du gravier.
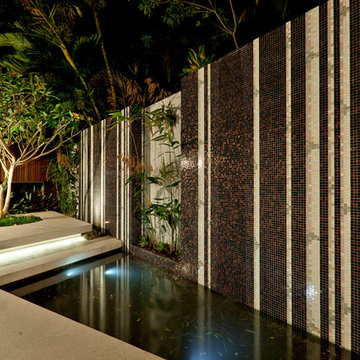
Stylish entry court yard garden, with asian influence, by 4Blue and designed by Jamie Loft
Aménagement d'un jardin sur cour asiatique avec un point d'eau.
Aménagement d'un jardin sur cour asiatique avec un point d'eau.
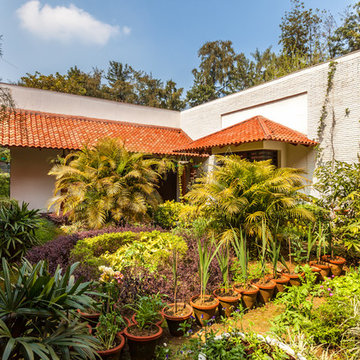
Eyepeace
Idée de décoration pour un jardin sur cour asiatique avec une exposition partiellement ombragée.
Idée de décoration pour un jardin sur cour asiatique avec une exposition partiellement ombragée.
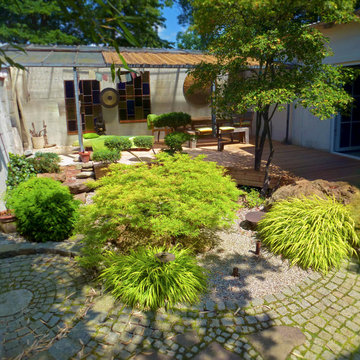
Vereint auf kleinstem Raum anspruchsvollen Terrassenbau mit der Ästhetik und Ruhe der fernöstlichen Gartenkunst: „Der Garten des Gärtners“ von Werner Frick
..................................................................
Lassen Sie sich inspirieren auf www.frick-winhoering.de
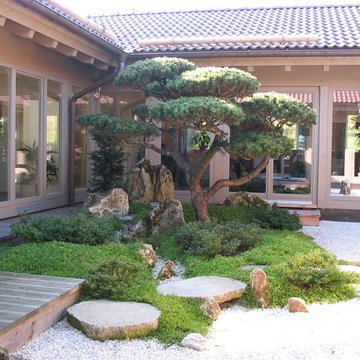
Der kleine Zen-Garten wurde 2006 für die Firma Adlerhaus erschaffen. Er dient der Geschäftsführung und den Mitarbeitern als Ruhepol und Energie-Tankstelle.
Der Garten ist von allen Geschäftsräumen aus einsehbar, und bildet das attraktieve Zentrum des Gebäudes.
Bild: Jethro Machacek
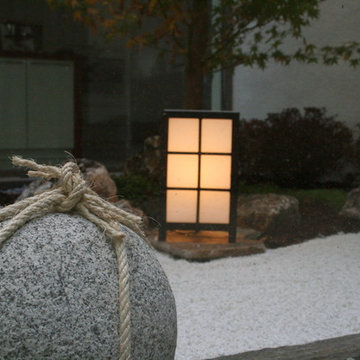
This zen garden is located on a central courtyard that connects the kitchen of the house, with the living - dining area and main access hall.
As you can see it is glazed on several sides, each view after concluded the work is slightly different. This time, only put a lamp in Japanese style to give the night lighting environment.
This is a sample of a Zen garden that carries an implicit minimalist in design. The conditions in the house are basically clear and minimalist tones, it is for that reason that it was decided to this design.
Few elements, well distributed, with a mix of different textures, from coarse gravel and dark gray color, contrasting with the white gravel and raked; allows us to balance the wabi sabi and the scene.
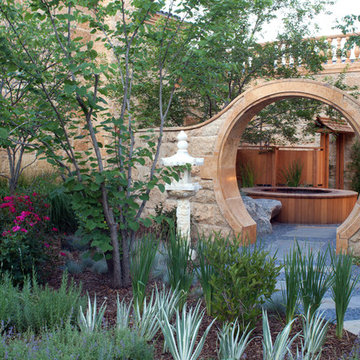
Saturday, August 8, 11:00am to 12:30pm | Englewood | Pondbank House by Herb Schaal, FASLA, with architect Don Ruggles of Ruggles Mabe Terrell Architecture, landscape contractor Philip Steinhauer of Designscapes, and general contractor Jeff Barnett of J.K. Barnett, Ltd.
In keeping with the grand Palladian architectural style of the Pondbank House, the landscape architect has created an impressive series of complementary Mediterranean garden spaces using local stone for terracing and High Plains adapted plants. In addition to a kitchen and cutting garden and diverse planting schemes featuring over 250 species, there are many delightful pieces of garden art and creative garden details. Decorative fountain walls distribute roof and storm drainage to terraced plantings. An infinity lawn edge creates a “ha-ha” effect from the pool terrace to the borrowed landscape in the distance. A lovely moon gate leads to a secluded Japanese-style spa garden, an “aromabo” for contemplative relaxation and outdoor aromatherapy. And a shallow water basin in the strolling garden is positioned to reflect the rising moon.
Photo by Emily Minton Redfield
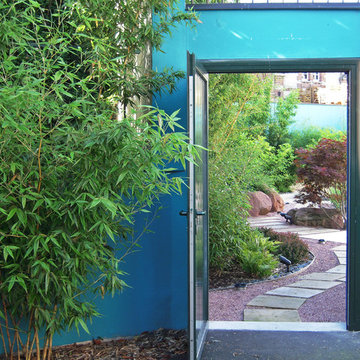
Cette image montre un grand jardin asiatique l'été avec une exposition partiellement ombragée et des pavés en béton.
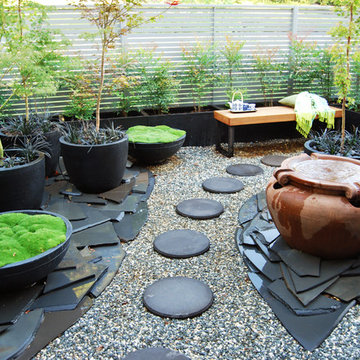
A quiet retreat off the study of the house, the clients wanted a serene place where they could forget their daily troubles.
Paul Huskinson - photographer

Laurel Way Beverly Hills modern home zen garden under floating stairs. Photo by William MacCollum.
Aménagement d'un petit jardin sur cour asiatique avec du gravier, une exposition partiellement ombragée et une clôture en pierre.
Aménagement d'un petit jardin sur cour asiatique avec du gravier, une exposition partiellement ombragée et une clôture en pierre.

小さな場所を大きな安らぎの和のスペースに
Cette image montre un petit jardin asiatique l'été avec une exposition ombragée.
Cette image montre un petit jardin asiatique l'été avec une exposition ombragée.
Idées déco de jardins sur cour asiatiques
3
