Idées déco de jardins sur cour avec un mur de soutènement
Trier par :
Budget
Trier par:Populaires du jour
161 - 180 sur 632 photos
1 sur 3
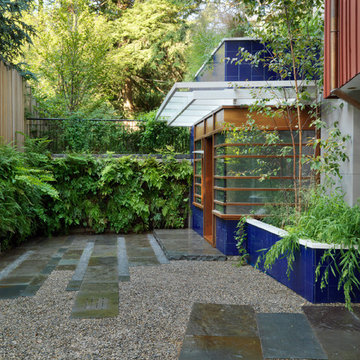
Featured in Feb/Mar 2013 issue of Organic Gardening Magazine, this Boston-area courtyard functions as an entryway, parking space, driveway turnaround, and outdoor room. New York bluestone planks set into a sea of pea gravel can bear the weight of vehicles while allowing rainwater to permeate the ground, preventing run-off. Curving 7-foot-high green walls of shade-loving native plants create privacy and beauty, while native birch trees (Betula papyrifera) in the entry planters provide a handsome complement to the four-story Silver LEED-certified house by Wolf Architects, Inc.
Landscape Architect: Julie Moir Messervy Design Studio
Landscape contractor: Robert Hanss, Inc.
Green wall: g_space
Photographed by Susan Teare for Organic Gardening Magazine.
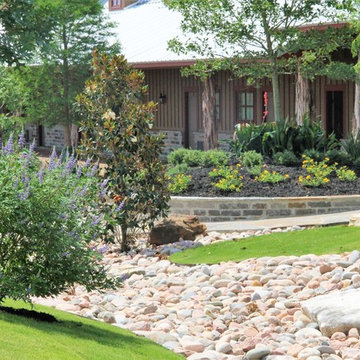
Réalisation d'un très grand jardin chalet avec un mur de soutènement et des pavés en pierre naturelle.
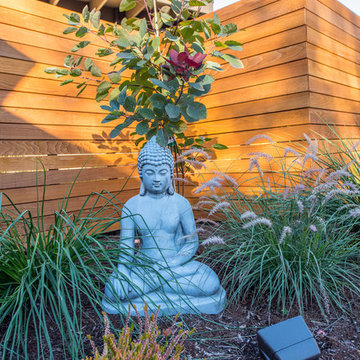
RCMedia
Exemple d'un jardin sur cour rétro de taille moyenne avec un mur de soutènement et du gravier.
Exemple d'un jardin sur cour rétro de taille moyenne avec un mur de soutènement et du gravier.
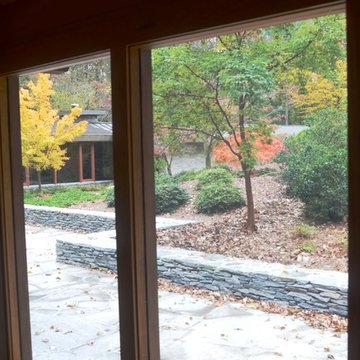
Cette photo montre un jardin sur cour moderne l'automne avec un mur de soutènement, une exposition partiellement ombragée et des pavés en pierre naturelle.
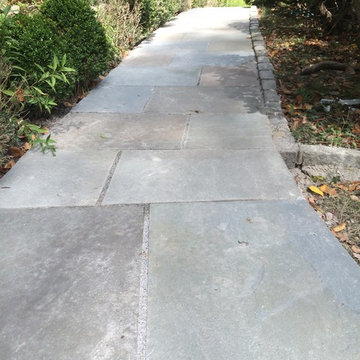
Exemple d'un jardin sur cour chic de taille moyenne avec un mur de soutènement, une exposition ensoleillée et des pavés en béton.
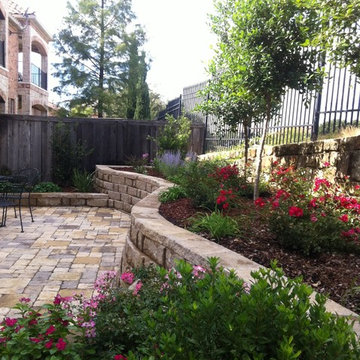
Aménagement d'un jardin classique de taille moyenne avec un mur de soutènement, une exposition partiellement ombragée et des pavés en béton.
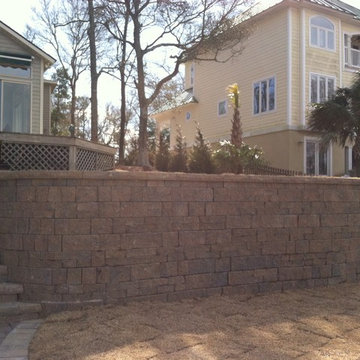
Sound front property in need of an updated retaining wall system, patios and stairs down to the dock
Inspiration pour un très grand jardin sur cour marin l'hiver avec un mur de soutènement, une exposition partiellement ombragée et des pavés en béton.
Inspiration pour un très grand jardin sur cour marin l'hiver avec un mur de soutènement, une exposition partiellement ombragée et des pavés en béton.
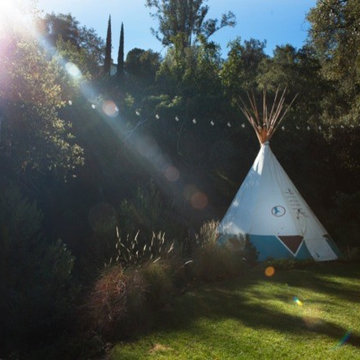
In this extensive landscape transformation, Campion Walker took a secluded house nestled above a running stream and turned it into a multi layered masterpiece with five distinct ecological zones.
Using an established oak grove as a starting point, the team at Campion Walker sculpted the hillsides into a magnificent wonderland of color, scent and texture. Natural stone, copper, steel, river rock and sustainable Ipe hardwood work in concert with a dynamic mix of California natives, drought tolerant grasses and Mediterranean plants to create a truly breathtaking masterpiece where every detail has been considered, crafted, and reimagined.
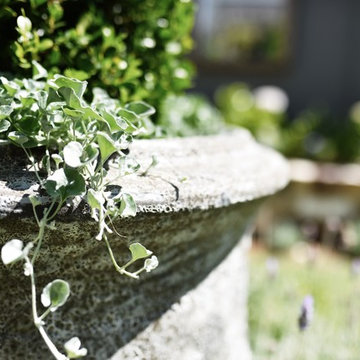
Hidden Leaf Productions
Cette image montre un jardin style shabby chic de taille moyenne avec un mur de soutènement, une exposition ombragée et des pavés en brique.
Cette image montre un jardin style shabby chic de taille moyenne avec un mur de soutènement, une exposition ombragée et des pavés en brique.
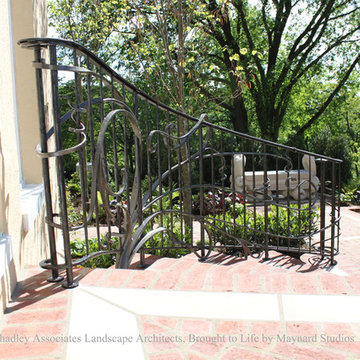
This exterior railing project was designed by landscape architect J.P. Shadley & created by hand (& "brought to life") by Maynard Studios. Installation and other photos by Matthew & Karine Maynard.
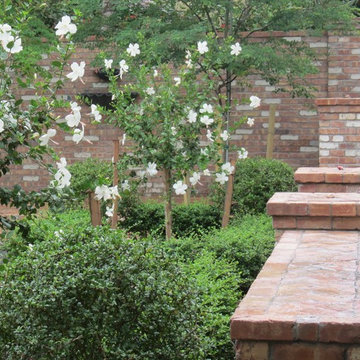
Landscape details of this brick wall in the courtyard garden with flowering hibiscus trees. Landscape design and installation by Matthew Giampietro of Waterfalls Fountains & Gardens Inc.
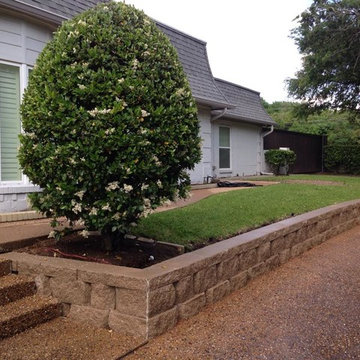
Retaining Wall in Dallas
Inspiration pour un jardin minimaliste de taille moyenne avec un mur de soutènement et des pavés en béton.
Inspiration pour un jardin minimaliste de taille moyenne avec un mur de soutènement et des pavés en béton.
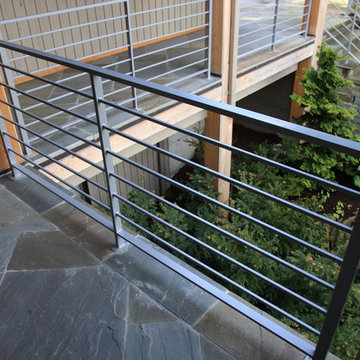
Landscape by Kim Rooney
Idée de décoration pour un jardin sur cour design de taille moyenne avec un mur de soutènement, une exposition ensoleillée et des pavés en pierre naturelle.
Idée de décoration pour un jardin sur cour design de taille moyenne avec un mur de soutènement, une exposition ensoleillée et des pavés en pierre naturelle.
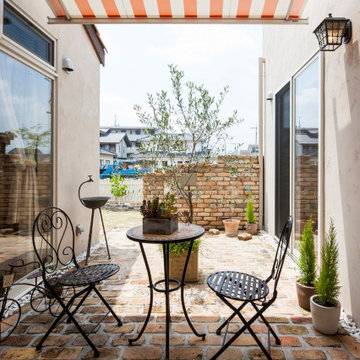
Idées déco pour un jardin méditerranéen de taille moyenne et l'été avec un mur de soutènement, une exposition partiellement ombragée, des pavés en brique et une clôture en pierre.
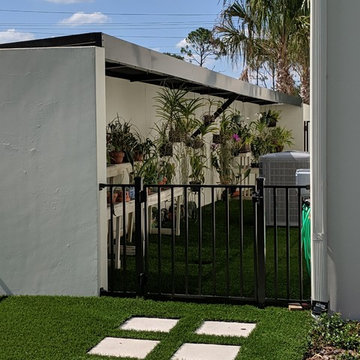
This development has very strict building codes that will not allow the greenhouse that the owner desired for her orchids. We designed the custom cantilevered roof attached to the property wall as a substitute.
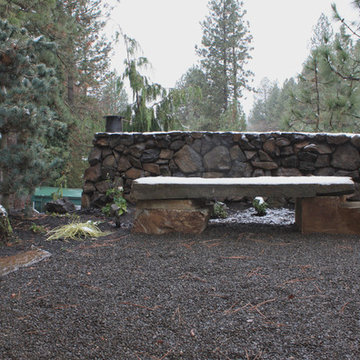
While the homeowners' choice to build their new ultra-insulated passive house on an urban infill lot made sense on many levels, it also led to some major challenges. A massive basalt outcrop dominated the site, resulting in the lot remaining vacant for decades as the neighborhood grew around it. The architect sited the home on top of the outcrop with retaining walls around the home to create a flat plane to build on. Even pushing the limits this way resulted in limited outdoor space, but the intimate courtyard areas provide make the most of what's available.
A narrow walkway leads to a private courtyard area off the master bedroom. The elevation of the house and its mature trees provide more privacy than usual, but additional trees in and around the space will provide additional screening as they grow.
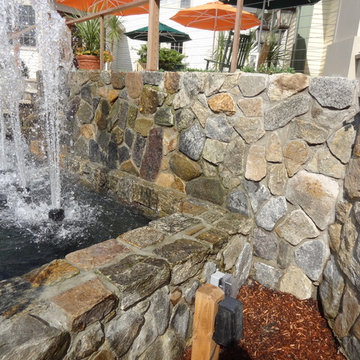
Cape Cod is a vacation hot spot due not only to its vicinity to amazing beaches and seafood, but also because of its historic seaside charm. The Winstead Inn & Beach Resort located in Harwich, MA, is the perfect place to enjoy everything Cape Cod has to offer.
If you are lucky enough to stay in the "Commodore's Quarters" prepare to be greeted with the soothing sounds of moving water and the rich textures of historic natural stone. This charming getaway reminds you of years past with STONEYARD® Boston Blend™ Mosaic, a local natural stone that was used as cladding, on retaining walls, stair risers, and in a water feature. Corner stones were used around the top of the retaining walls and water feature to maintain the look and feel of full thickness stones.
Visit www.stoneyard.com/winstead for more photos, info, and video!
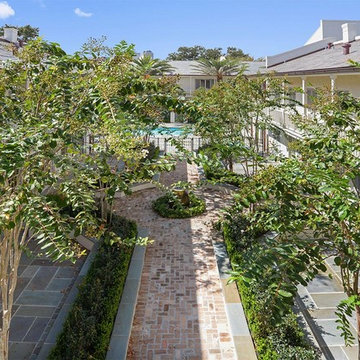
Cette image montre un petit jardin traditionnel avec un mur de soutènement et des pavés en brique.
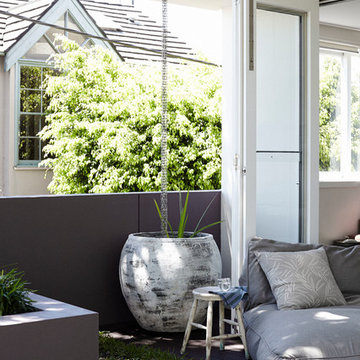
Idée de décoration pour un petit jardin sur cour marin au printemps avec un mur de soutènement, une exposition ensoleillée et une terrasse en bois.
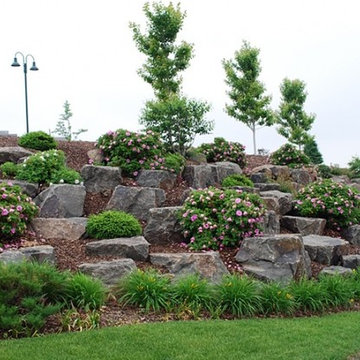
Exemple d'un grand jardin sur cour chic avec un mur de soutènement, un paillis et une exposition partiellement ombragée.
Idées déco de jardins sur cour avec un mur de soutènement
9