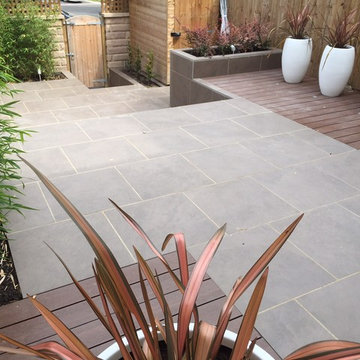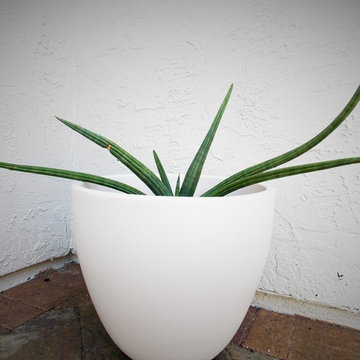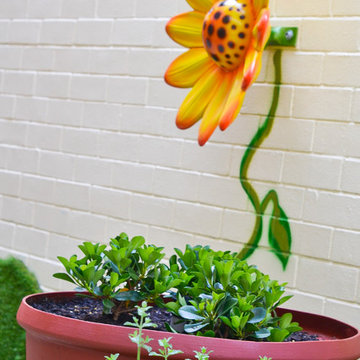Idées déco de jardins sur cour blancs
Trier par :
Budget
Trier par:Populaires du jour
61 - 80 sur 224 photos
1 sur 3
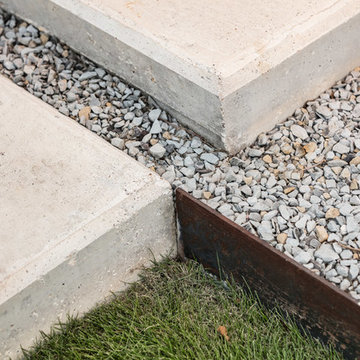
Cette image montre un petit jardin sur cour minimaliste avec une exposition ombragée et des pavés en béton.
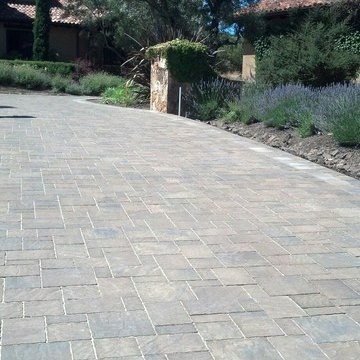
Installation by The Legacy Paver Group
Design by Hayley Johnson
Aménagement d'un grand jardin méditerranéen avec des pavés en béton.
Aménagement d'un grand jardin méditerranéen avec des pavés en béton.
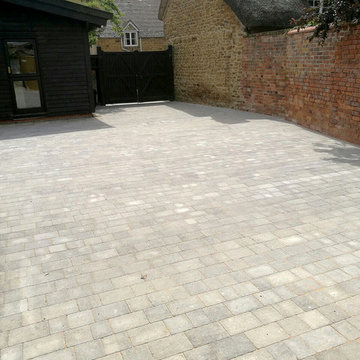
Access to this property was tight and required the AWBS Landscaping team to manhandle materials and waste to and from the site while constructing this lovely new sliver haze block paved courtyard driveway
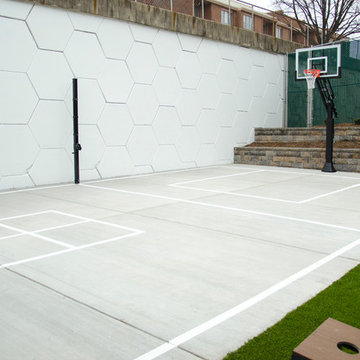
Idée de décoration pour un jardin de taille moyenne avec un mur de soutènement, une exposition ensoleillée et des pavés en béton.

A close-up of Grevillea Robyn Gordon.
Cette image montre un grand jardin sur cour minimaliste l'été avec une exposition partiellement ombragée et du gravier.
Cette image montre un grand jardin sur cour minimaliste l'été avec une exposition partiellement ombragée et du gravier.
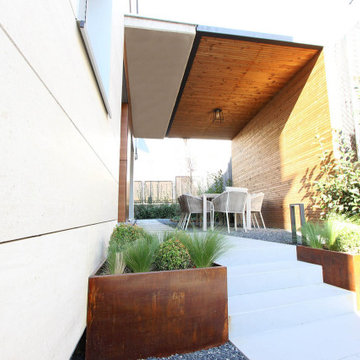
UN PASILLO LATERAL RECONVERTIDO EN SALÓN EXTERIOR
En este proyecto de salón exterior, la parcela presentaba una configuración clásica en ELE de chalet pareado. Las calidades son bonitas y el aplacado en piedra junto con el hormigón de los forjados nos daban la posibilidad de contrastar con la calidez de la madera, el acero corten y el tono oscuro de las gravas que nos gustan. El corredor lateral no invitaba al uso, pero tenía dimensión suficiente para crear una habitación exterior resguardada del calor intenso de la tarde, disfrutando de una orientación casi norte.
En España en general, pero en las zonas continentales aún más, es crucial disponer de varias orientaciones en el jardín para maximizar el uso durante el año. La zona principal del jardín, a la salida del salón, está más expuesta al sol de la tarde, con lo que la hemos reservado más para la vida nocturna y los días invernales. Para competir con la valla de simple torsión hemos plantado un seto de photinia que crece a una velocidad considerable y no presenta enfermedades, aportando además variedad de colores verdes y rojizos que nos encantan en la paleta de color del jardín. Hemos conseguido desviar la atención desde los tres metros de altura de la valla al suelo, gracias a los parterres y la celosía lateral, con lo que la espera hasta que los setos alcancen la altura de la valla se hace más agradable.
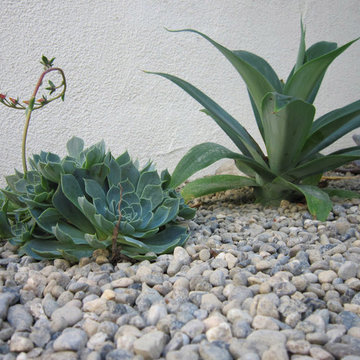
Inspiration pour un petit jardin sud-ouest américain avec une exposition ombragée et du gravier.
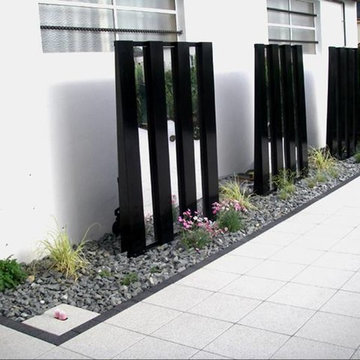
holdervert
Cette photo montre un grand jardin sur cour tendance avec des pavés en béton.
Cette photo montre un grand jardin sur cour tendance avec des pavés en béton.
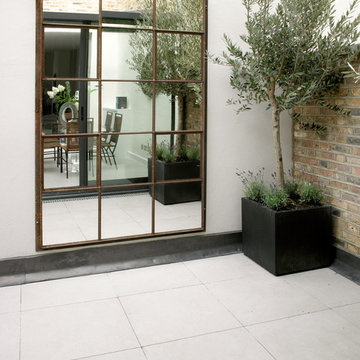
We increased the sense of space by hanging a cast iron window frame cleverly backed by mirror. A neat trick we often use.
Idées déco pour un petit jardin méditerranéen avec des pavés en béton.
Idées déco pour un petit jardin méditerranéen avec des pavés en béton.
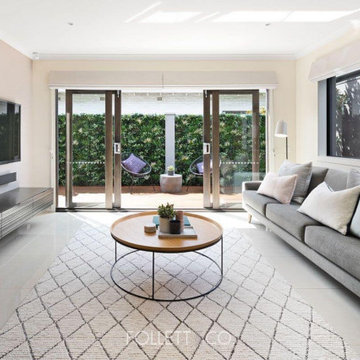
Prior to sale of this luxury home the owners wished to add a touch of greenery with some stunning artificial green wall panels. The project was achieved using our tropical fern panel.
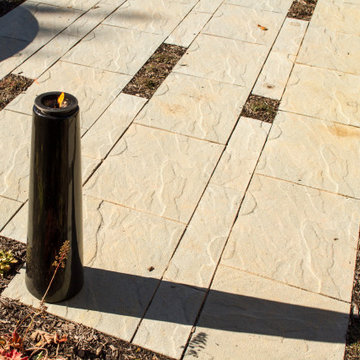
modern concrete pavers with thyme inserted as missing pavers
Inspiration pour un jardin minimaliste de taille moyenne et l'hiver avec un chemin, une exposition partiellement ombragée et des pavés en béton.
Inspiration pour un jardin minimaliste de taille moyenne et l'hiver avec un chemin, une exposition partiellement ombragée et des pavés en béton.
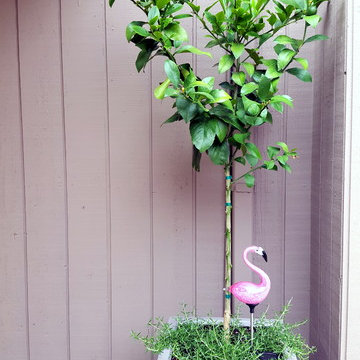
Courtyard makeover with green wall to hide an AC unit. New paving, pottery with Citrus tree and low water planting.
Exemple d'un petit jardin tendance.
Exemple d'un petit jardin tendance.
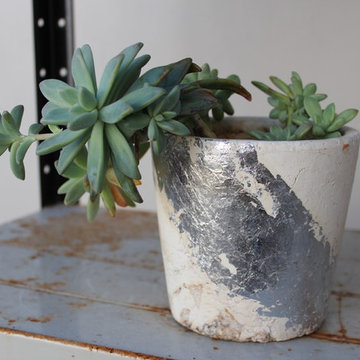
Newtown share house living room, eclectic.
Exemple d'un jardin sur cour éclectique de taille moyenne et au printemps avec une exposition ensoleillée et des pavés en béton.
Exemple d'un jardin sur cour éclectique de taille moyenne et au printemps avec une exposition ensoleillée et des pavés en béton.
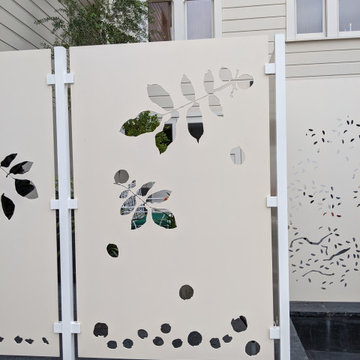
A small courtyard garden in San Francisco.
• Creative use of space in the dense, urban fabric of hilly SF.
• For the last several years the clients had carved out a make shift courtyard garden at the top of their driveway. It was one of the few flat spaces in their yard where they could sit in the sun and enjoy a cup of coffee. We turned the top of a steep driveway into a courtyard garden.
• The actual courtyard design was planned for the maximum dimensions possible to host a dining table and a seating area. The space is conveniently located outside their kitchen and home offices. However we needed to save driveway space for parking the cars and getting in and out.
• The design, fabrication and installation team was comprised of people we knew. I was an acquaintance to the clients having met them through good friends. The landscape contractor, Boaz Mor, http://www.boazmor.com/, is their neighbor and someone I worked with before. The metal fabricator is Murray Sandford of Moz Designs, https://mozdesigns.com/, https://www.instagram.com/moz_designs/ . Both contractors have long histories of working in the Bay Area on a variety of complex designs.
• The size of this garden belies the complexity of the design. We did not want to remove any of the concrete driveway which was 12” or more in thickness, except for the area where the large planter was going. The driveway sloped in two directions. In order to get a “level”, properly, draining patio, we had to start it at around 21” tall at the outside and end it flush by the garage doors.
• The fence is the artful element in the garden. It is made of power-coated aluminum. The panels match the house color; and posts match the house trim. The effect is quiet, blending into the overall property. The panels are dramatic. Each fence panel is a different size with a unique pattern.
• The exterior panels that you see from the street are an abstract riff on the seasons of the Persian walnut tree in their front yard. The cut-outs illustrate spring bloom when the walnut leafs out to autumn when the nuts drop to the ground and the squirrels eats them, leaving a mess of shells everywhere. Even the pesky squirrel appears on one of the panels.
• The interior panels, lining the entry into the courtyard, are an abstraction of the entire walnut tree.
• Although the panel design is made of perforations, the openings are designed to retain privacy when you are inside the courtyard.
• There is a large planter on one side of the courtyard, big enough for a tree to soften a harsh expanse of a neighboring wall. Light through the branches cast playful shadows on the wall behind.
• The lighting, mounted on the house is a nod to the client’s love of New Orleans gas lights.
• The paving is black stone from India, dark enough to absorb the warmth of the sun on a cool, summer San Francisco day.
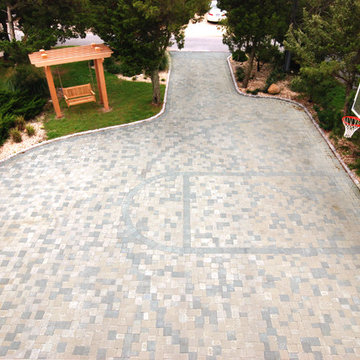
On this narrow site, the only place for a basketball court was the front yard. A subtle pattern in the pavers establishes key markings.
Idée de décoration pour un petit jardin marin l'été avec une exposition ensoleillée et des pavés en béton.
Idée de décoration pour un petit jardin marin l'été avec une exposition ensoleillée et des pavés en béton.
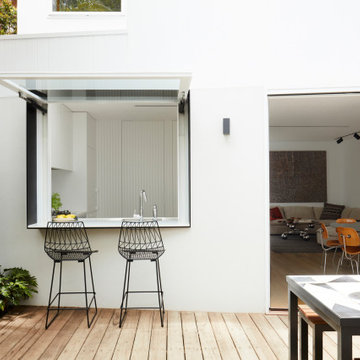
The transformation of the central courtyard with new decking flowing out from new folding back doors enlarges the overall space. The new remote hydraulic lifting kitchen window seat completes the inside out lifestyle.
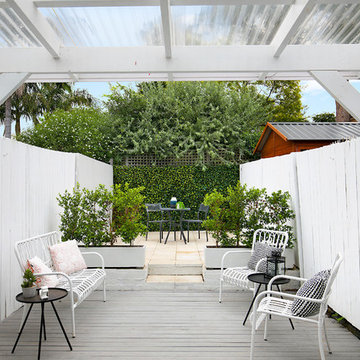
Pilcher Residential
Aménagement d'un jardin romantique avec une exposition ensoleillée et une terrasse en bois.
Aménagement d'un jardin romantique avec une exposition ensoleillée et une terrasse en bois.
Idées déco de jardins sur cour blancs
4
