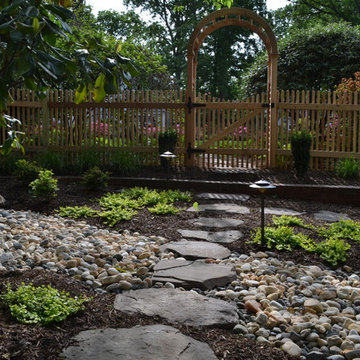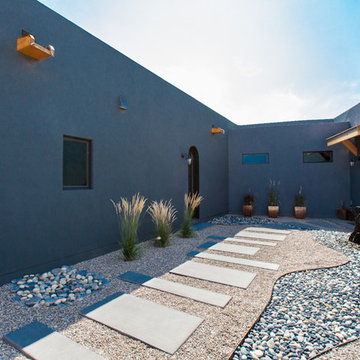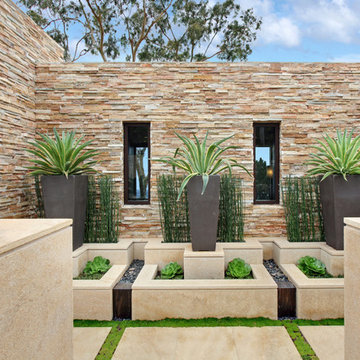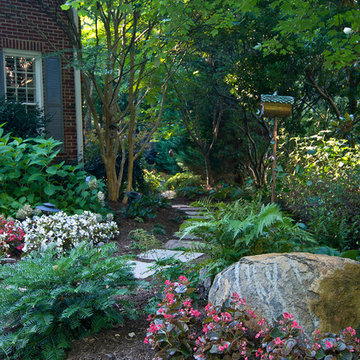Idées déco de jardins sur cour latéraux
Trier par :
Budget
Trier par:Populaires du jour
81 - 100 sur 34 228 photos
1 sur 3
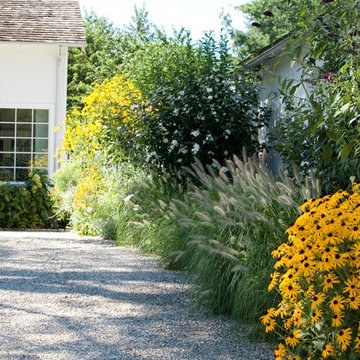
Billowing plants frame a gravel courtyard.
Réalisation d'un jardin marin de taille moyenne et l'été avec une exposition ensoleillée et du gravier.
Réalisation d'un jardin marin de taille moyenne et l'été avec une exposition ensoleillée et du gravier.
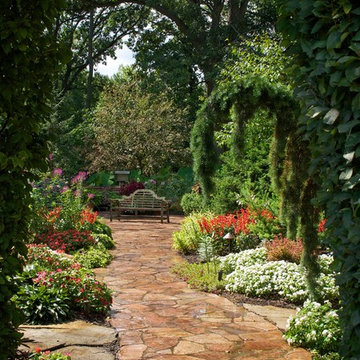
Cette image montre un jardin de taille moyenne et l'été avec une exposition partiellement ombragée et des pavés en pierre naturelle.
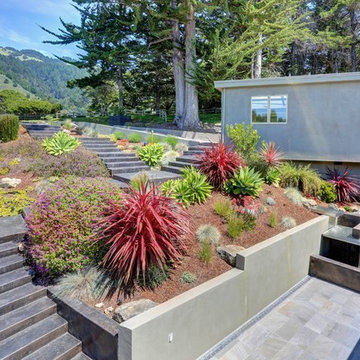
In our busy lives, creating a peaceful and rejuvenating home environment is essential to a healthy lifestyle. Built less than five years ago, this Stinson Beach Modern home is your own private oasis. Surrounded by a butterfly preserve and unparalleled ocean views, the home will lead you to a sense of connection with nature. As you enter an open living room space that encompasses a kitchen, dining area, and living room, the inspiring contemporary interior invokes a sense of relaxation, that stimulates the senses. The open floor plan and modern finishes create a soothing, tranquil, and uplifting atmosphere. The house is approximately 2900 square feet, has three (to possibly five) bedrooms, four bathrooms, an outdoor shower and spa, a full office, and a media room. Its two levels blend into the hillside, creating privacy and quiet spaces within an open floor plan and feature spectacular views from every room. The expansive home, decks and patios presents the most beautiful sunsets as well as the most private and panoramic setting in all of Stinson Beach. One of the home's noteworthy design features is a peaked roof that uses Kalwall's translucent day-lighting system, the most highly insulating, diffuse light-transmitting, structural panel technology. This protected area on the hill provides a dramatic roar from the ocean waves but without any of the threats of oceanfront living. Built on one of the last remaining one-acre coastline lots on the west side of the hill at Stinson Beach, the design of the residence is site friendly, using materials and finishes that meld into the hillside. The landscaping features low-maintenance succulents and butterfly friendly plantings appropriate for the adjacent Monarch Butterfly Preserve. Recalibrate your dreams in this natural environment, and make the choice to live in complete privacy on this one acre retreat. This home includes Miele appliances, Thermadore refrigerator and freezer, an entire home water filtration system, kitchen and bathroom cabinetry by SieMatic, Ceasarstone kitchen counter tops, hardwood and Italian ceramic radiant tile floors using Warmboard technology, Electric blinds, Dornbracht faucets, Kalwall skylights throughout livingroom and garage, Jeldwen windows and sliding doors. Located 5-8 minute walk to the ocean, downtown Stinson and the community center. It is less than a five minute walk away from the trail heads such as Steep Ravine and Willow Camp.
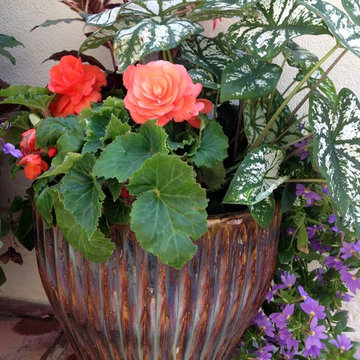
Shady side yard container plantings
Réalisation d'un jardin en pots latéral tradition l'été avec une exposition ombragée.
Réalisation d'un jardin en pots latéral tradition l'été avec une exposition ombragée.
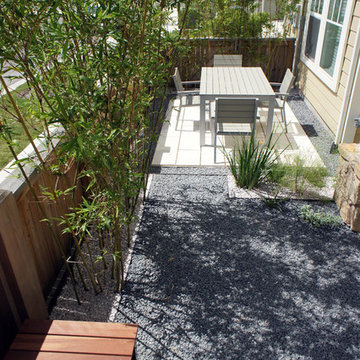
OES | limestone pavers in tejas black aggregate and steel edging; steel planters with crushed limestone mulch with native plants and clumping bamboo for screening
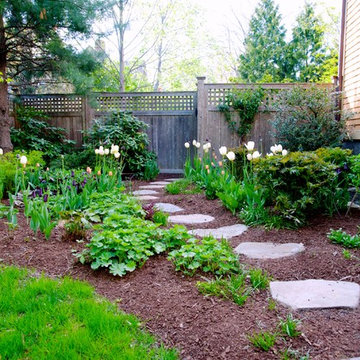
Mia Fayssoux Buckland
Inspiration pour un aménagement d'entrée ou allée de jardin latéral traditionnel de taille moyenne et au printemps avec une exposition ensoleillée et des pavés en pierre naturelle.
Inspiration pour un aménagement d'entrée ou allée de jardin latéral traditionnel de taille moyenne et au printemps avec une exposition ensoleillée et des pavés en pierre naturelle.
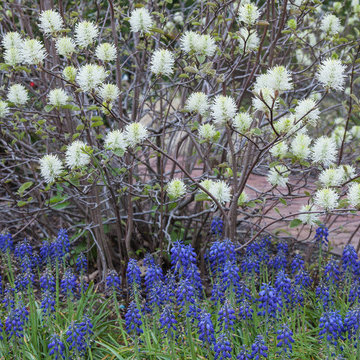
Angela Kearney, Minglewood Designs
Idée de décoration pour un jardin sur cour bohème de taille moyenne et au printemps avec une exposition ensoleillée et des pavés en brique.
Idée de décoration pour un jardin sur cour bohème de taille moyenne et au printemps avec une exposition ensoleillée et des pavés en brique.
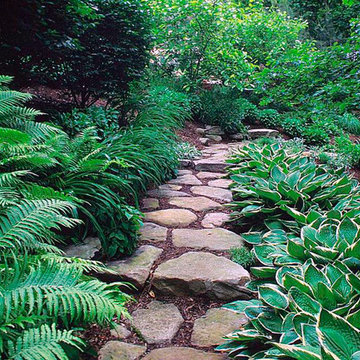
Natural boulder path through shade plantings
Idée de décoration pour un aménagement d'entrée ou allée de jardin latéral tradition avec une exposition ombragée et des pavés en pierre naturelle.
Idée de décoration pour un aménagement d'entrée ou allée de jardin latéral tradition avec une exposition ombragée et des pavés en pierre naturelle.
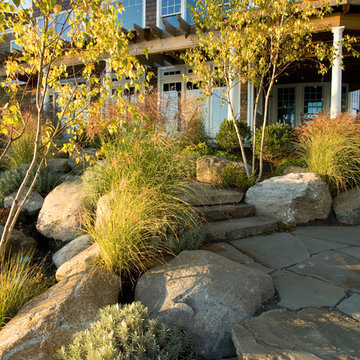
Lakeside outdoor living at its finest
Réalisation d'un grand jardin latéral marin avec un foyer extérieur, une exposition ensoleillée et des pavés en pierre naturelle.
Réalisation d'un grand jardin latéral marin avec un foyer extérieur, une exposition ensoleillée et des pavés en pierre naturelle.
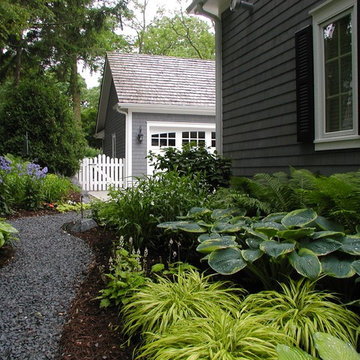
This was a Illinois Landscape Contractors Excellence in Landscape Awards, Gold Award wining project in 2008. This home was also featured on the Glen Ellyn Garden walk.
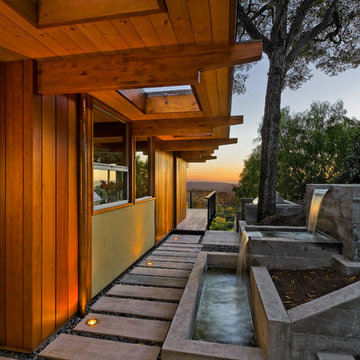
1950’s mid century modern hillside home.
full restoration | addition | modernization.
board formed concrete | clear wood finishes | mid-mod style.
Photography ©Ciro Coelho/ArchitecturalPhoto.com
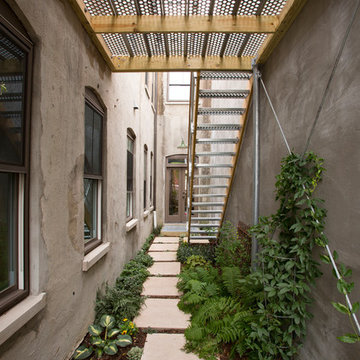
Greg Hadley
Idées déco pour un jardin sur cour contemporain de taille moyenne avec une exposition ombragée et un paillis.
Idées déco pour un jardin sur cour contemporain de taille moyenne avec une exposition ombragée et un paillis.
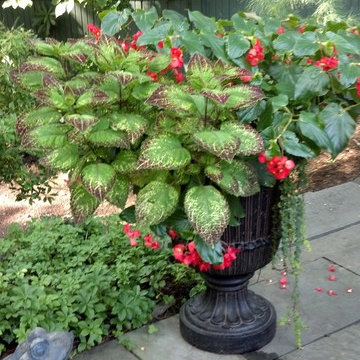
Cette photo montre un grand jardin chic l'été avec une exposition ombragée et des pavés en pierre naturelle.

This early 20th century Poppleton Park home was originally 2548 sq ft. with a small kitchen, nook, powder room and dining room on the first floor. The second floor included a single full bath and 3 bedrooms. The client expressed a need for about 1500 additional square feet added to the basement, first floor and second floor. In order to create a fluid addition that seamlessly attached to this home, we tore down the original one car garage, nook and powder room. The addition was added off the northern portion of the home, which allowed for a side entry garage. Plus, a small addition on the Eastern portion of the home enlarged the kitchen, nook and added an exterior covered porch.
Special features of the interior first floor include a beautiful new custom kitchen with island seating, stone countertops, commercial appliances, large nook/gathering with French doors to the covered porch, mud and powder room off of the new four car garage. Most of the 2nd floor was allocated to the master suite. This beautiful new area has views of the park and includes a luxurious master bath with free standing tub and walk-in shower, along with a 2nd floor custom laundry room!
Attention to detail on the exterior was essential to keeping the charm and character of the home. The brick façade from the front view was mimicked along the garage elevation. A small copper cap above the garage doors and 6” half-round copper gutters finish the look.
KateBenjamin Photography
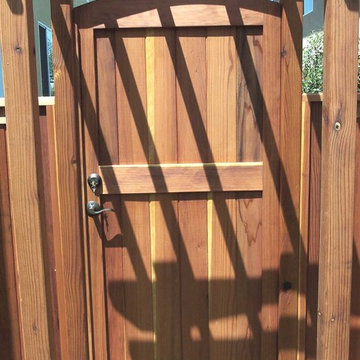
Beautiful outdoor structures of wood, metal, composite
Exemple d'un jardin chic de taille moyenne et l'été avec une exposition ensoleillée.
Exemple d'un jardin chic de taille moyenne et l'été avec une exposition ensoleillée.
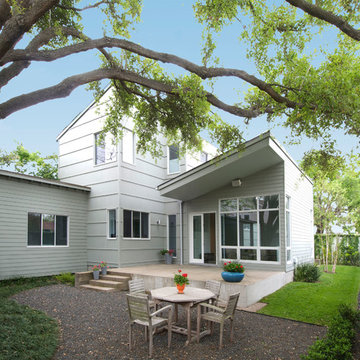
Our Houston landscaping team was recently honored to collaborate with renowned architectural firm Murphy Mears. Murphy Mears builds superb custom homes throughout the country. A recent project for a Houston resident by the name of Borow involved a custom home that featured an efficient, elegant, and eclectic modern architectural design. Ms. Borow is very environmentally conscious and asked that we follow some very strict principles of conservation when developing her landscaping design plan.
In many ways you could say this Houston landscaping project was green on both an aesthetic level and a functional level. We selected affordable ground cover that spread very quickly to provide a year round green color scheme that reflected much of the contemporary artwork within the interior of the home. Environmentally speaking, our project was also green in the sense that it focused on very primitive drought resistant plant species and tree preservation strategies. The resulting yard design ultimately functioned as an aesthetic mirror to the abstract forms that the owner prefers in wall art.
One of the more notable things we did in this Houston landscaping project was to build the homeowner a gravel patio near the front entrance to the home. The homeowner specifically requested that we disconnect the irrigation system that we had installed in the yard because she wanted natural irrigation and drainage only. The gravel served this wish superbly. Being a natural drain in its own respect, it provided a permeable surface that allowed rainwater to soak through without collecting on the surface.
More importantly, the gravel was the only material that could be laid down near the roots of the magnificent trees in Ms. Borow’s yard. Any type of stone, concrete, or brick that is used in more typical Houston landscaping plans would have been out of the question. A patio made from these materials would have either required cutting into tree roots, or it would have impeded their future growth.
The specific species chosen for ground cover also bear noting. The two primary plants used were jasmine and iris. Monkey grass was also used to a small extent as a border around the edge of the house. Irises were planted in front of the house, and the jasmine was planted beneath the trees. Both are very fast growing, drought resistant species that require very little watering. However, they do require routine pruning, which Ms. Borow said she had no problem investing in.
Such lawn alternatives are frequently used in Houston landscaping projects that for one reason or the other require something other than a standard planting of carpet grass. In this case, the motivation had nothing to do with finances, but rather a conscientious effort on Ms. Borow’s part to practice water conservation and tree preservation.
Other hardscapes were then introduced into this green design to better support the home architecture. A stepping stone walkway was built using plain concrete pads that are very simple and modern in their aesthetic. These lead up to the front stair case with four inch steps that Murphy Mears designed for maximum ergonomics and comfort.
There were a few softscape elements that we added to complete the Houston landscaping design. A planting of River Birch trees was introduced near the side of the home. River Birch trees are very attractive, light green trees that do not grow that tall. This eliminates any possible conflict between the tree roots and the home foundation.
Murphy Mears also built a very elegant fence that transitioned the geometry of the house down to the city sidewalk. The fence sharply parallels the linear movement of the house. We introduced some climbing vines to help soften the fence and to harmonize its aesthetic with that of the trees, ground cover, and grass along the sidewalk.
Idées déco de jardins sur cour latéraux
5
