Idées déco de jardins sur toit avec des pavés en béton
Trier par :
Budget
Trier par:Populaires du jour
41 - 60 sur 257 photos
1 sur 3
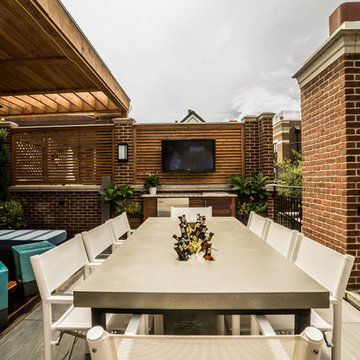
Réalisation d'un jardin sur toit design de taille moyenne et au printemps avec une exposition partiellement ombragée et des pavés en béton.
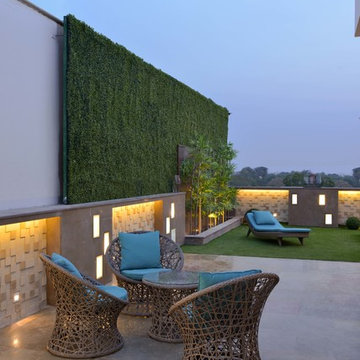
Mr. Bharat Aggarwal
Aménagement d'un jardin sur toit contemporain de taille moyenne avec une exposition partiellement ombragée et des pavés en béton.
Aménagement d'un jardin sur toit contemporain de taille moyenne avec une exposition partiellement ombragée et des pavés en béton.
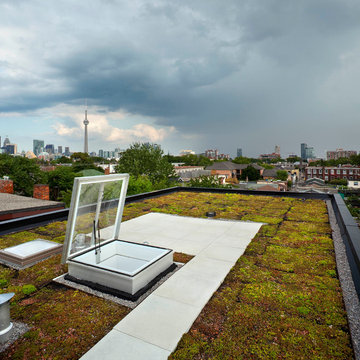
This impressive detached building is located in the heart of the bustling Dundas West strip, and presents a unique opportunity for creative live + work space.
Designed by Kohn Shnier Architects, the building was completed in 2008 and has been owner-occupied ever since. Modern steel and concrete construction enable clear spans throughout, and the virtual elimination of bulkheads. The main floor features a dynamic retail space, that connects to a lower level with high ceilings – perfect as a workshop, atelier or as an extension of the retail.
Upstairs, a spacious loft-like apartment is spread over 2 floors. The mainfloor includes a decadent chef’s kitchen finished in Corian, with a large eat-at island. The combined living & dining rooms connect with a large south-facing terrace with exceptional natural light and neighbourhood views. Upstairs, the master bathroom features abundant built-in closets, together with a generous ensuite bathroom. A second open space is presently used as a studio, but is easily converted to a closed 2nd bedroom.
Parking is provided at the rear of the building, and the rooftop functions as a green roof. The finest materials have been used in this very special building, from anodized aluminium windows paired with black manganese brick, to high quality appliances and dual furnaces to provide adequate heating and fire separation between the retail and residential units. Photo by Tom Arban
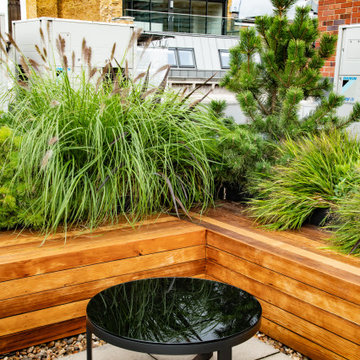
Cette photo montre un petit jardin tendance l'été avec une exposition ensoleillée et des pavés en béton.
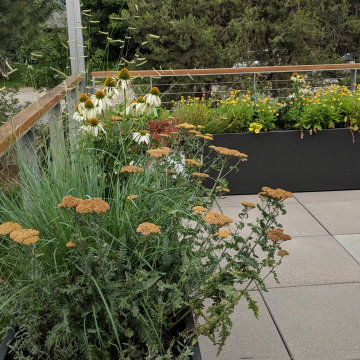
This residential green roof and ground level garden was designed with the client’s specific lifestyle in mind. The client had long dreamed of being able to look out her bedroom window into a life-filled rooftop scene with flowering native plants and grasses frequented by local birds, butterflies and bees. A biodiverse, native plant filled ground level garden was also a high priority. K. Dakin Design made this dream a reality, selecting climate adapted plantings that would appeal to these wildlife visitors, benefitting the homeowner, the regional ecosystem and the pollinators themselves.
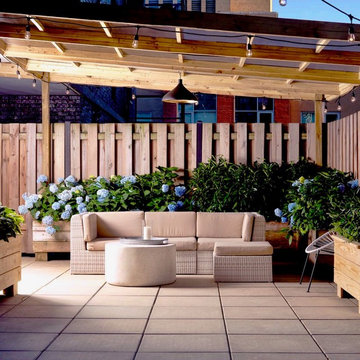
Exemple d'un petit jardin tendance l'été avec une exposition ensoleillée, des pavés en béton et une clôture en bois.
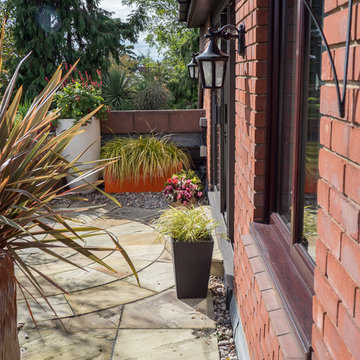
http://www.ianthwaites.com/
Aménagement d'un petit jardin sur toit classique l'été avec une exposition ensoleillée et des pavés en béton.
Aménagement d'un petit jardin sur toit classique l'été avec une exposition ensoleillée et des pavés en béton.
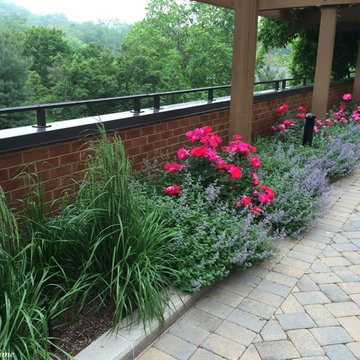
This garden consists of garden planters above a parking garage next to a high rise condominium building with 195 residents. The building was designed by the famed architect Frank Gehry, and is situated in the Cross Keys development, which was created by the pioneering Rouse Company, who also created the famous town of Columbia, MD. I designed the plantings for four main planters and two smaller ones. And, every year I design and install annual displays in one bed and four pots. The plantings are pollinator friendly with flowering perennials and ornamental grasses. My dad had previously designed the plantings for this garden; most of which has been replaced. I continue to oversee the maintenance of this garden.
Landscape design and photo by Roland Oehme
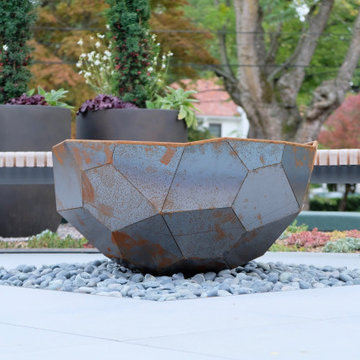
Custom steel fire pit and wood and steel bench on upper terrace
Inspiration pour un jardin minimaliste de taille moyenne et l'automne avec un foyer extérieur, une exposition ensoleillée et des pavés en béton.
Inspiration pour un jardin minimaliste de taille moyenne et l'automne avec un foyer extérieur, une exposition ensoleillée et des pavés en béton.
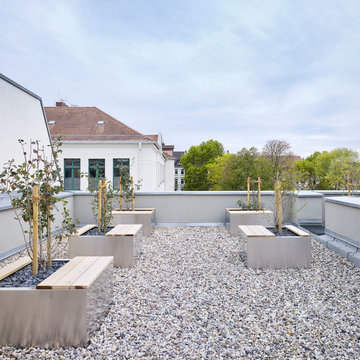
Dachgarten --- Michael Moser
Cette image montre un grand jardin minimaliste avec une exposition ensoleillée et des pavés en béton.
Cette image montre un grand jardin minimaliste avec une exposition ensoleillée et des pavés en béton.
The goal of this landscape design and build project was to create a roof deck patio and green roof. The patio features square concrete unit pavers, sedum ground cover, and planters with small trees. Modern patio furniture was chosen to facilitate large and small gatherings alike overlooking the Boston skyline. Designed and built by Skyline Landscapes, LLC.
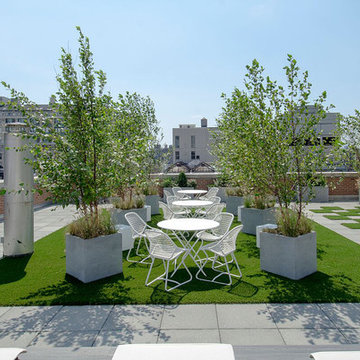
No job too small for our exceptional team. Amenity area for a condominium on Park Avenue South.
Aménagement d'un grand jardin classique avec une exposition ensoleillée et des pavés en béton.
Aménagement d'un grand jardin classique avec une exposition ensoleillée et des pavés en béton.
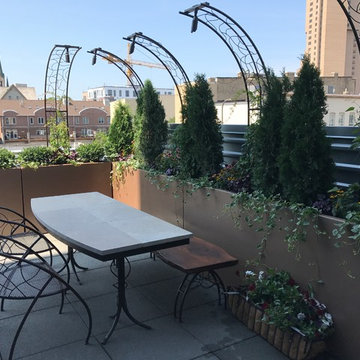
Finished photo of everything put together. This photo shows what the space looks like when you remove the windscreens. It opens up the space, but the planters provide privacy. You will also notice the custom metal furniture with a wood bench and stone table top.
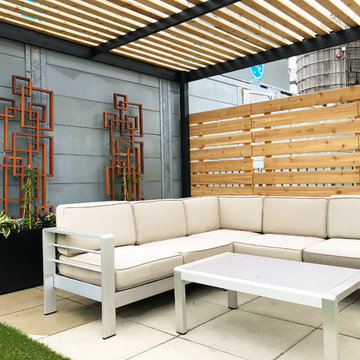
The rustic ranch look of knotty cedar fencing gets a contemporary twist in our design of this Chelsea rooftop garden. This fencing gives some much needed privacy from a common roof, while the black and tan pergola casts a bit of welcome shade for seating on a sunny south-facing roof. Additional design elements include artificial turf, contemporary outdoor furniture, black fiberglass planters, and geometric custom lattices. When we first saw this roof garden’s existing pavers, they were very weathered and benefited greatly from a power washing to help clean and brighten them up, which made them look brand new again. Plantings include wisteria, clematis, and Patriot hostas. See more of our projects at www.amberfreda.com.
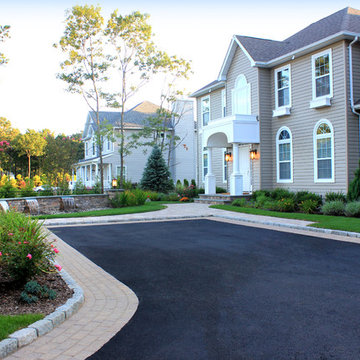
Front Entry with Sheer Descent Waterfalls
Inspiration pour un grand jardin marin avec une exposition ensoleillée et des pavés en béton.
Inspiration pour un grand jardin marin avec une exposition ensoleillée et des pavés en béton.
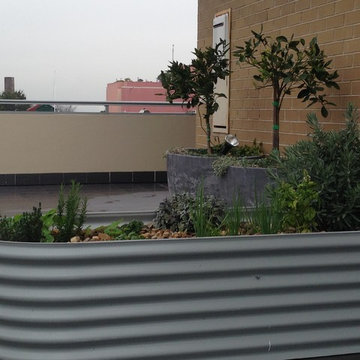
Cette image montre un grand jardin minimaliste au printemps avec une exposition ensoleillée et des pavés en béton.
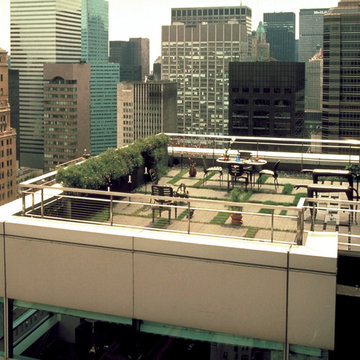
A roof terrace brings nature to an urban terrain,
forging relationships with surrounding high-rise buildings.
Idée de décoration pour un jardin sur toit design de taille moyenne avec un point d'eau, une exposition ensoleillée et des pavés en béton.
Idée de décoration pour un jardin sur toit design de taille moyenne avec un point d'eau, une exposition ensoleillée et des pavés en béton.
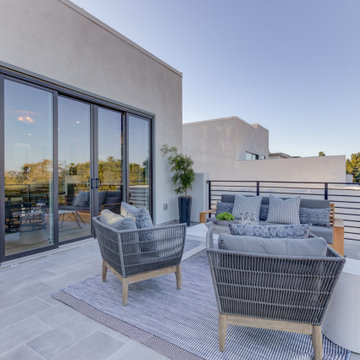
Nuevo in Santa Clara offers 41 E-States (4-story single-family homes), 114 E-Towns (3-4-story townhomes), and 176 Terraces (2-3-story townhomes) with up to 4 bedrooms and up to approximately 2,990 square feet.
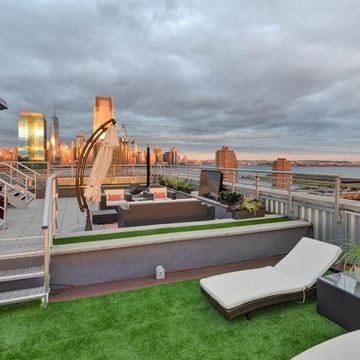
Cette photo montre un grand jardin sur toit l'été avec une exposition ensoleillée et des pavés en béton.
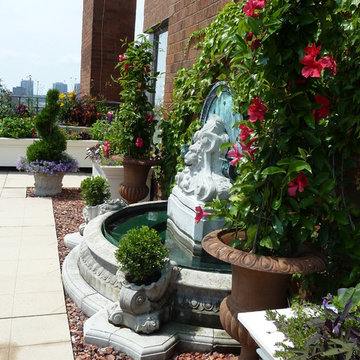
Mandevilla vines and Boston ivy surround the Haddonstone fountain.
Cette image montre un grand jardin traditionnel avec une exposition ensoleillée et des pavés en béton.
Cette image montre un grand jardin traditionnel avec une exposition ensoleillée et des pavés en béton.
Idées déco de jardins sur toit avec des pavés en béton
3