Idées déco de jardins sur toit avec une exposition partiellement ombragée
Trier par :
Budget
Trier par:Populaires du jour
101 - 120 sur 451 photos
1 sur 3
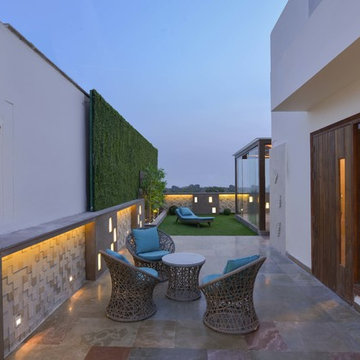
Mr. Bharat Aggarwal
Réalisation d'un jardin sur toit design de taille moyenne avec une exposition partiellement ombragée et des pavés en béton.
Réalisation d'un jardin sur toit design de taille moyenne avec une exposition partiellement ombragée et des pavés en béton.
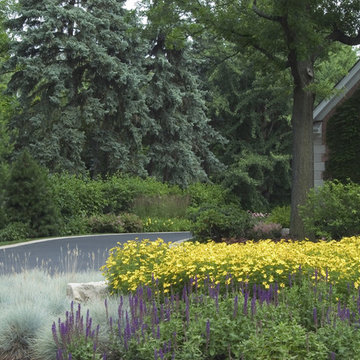
Request Free Quote
Front Yard Driveway Entrance Plant Bed Landscape Design Schmechtig Landscapes Winnetka, Illinois featureing colorful blooming perennial plants and concrete driveway border.
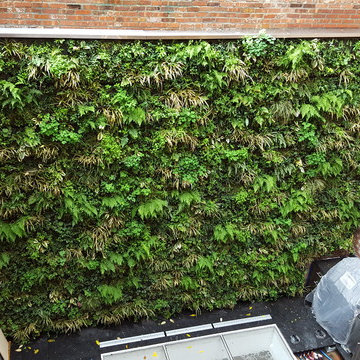
NYC Living Wall 20' Wide x 16' Ht. with Outdoor Kitchen / Wet Bar
Réalisation d'un jardin minimaliste de taille moyenne avec une exposition partiellement ombragée et des pavés en pierre naturelle.
Réalisation d'un jardin minimaliste de taille moyenne avec une exposition partiellement ombragée et des pavés en pierre naturelle.
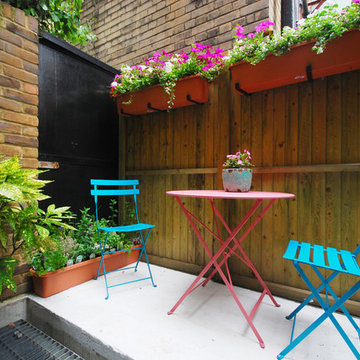
Fine House Studio
Cette photo montre un jardin sur toit tendance de taille moyenne et l'été avec une exposition partiellement ombragée et des pavés en béton.
Cette photo montre un jardin sur toit tendance de taille moyenne et l'été avec une exposition partiellement ombragée et des pavés en béton.
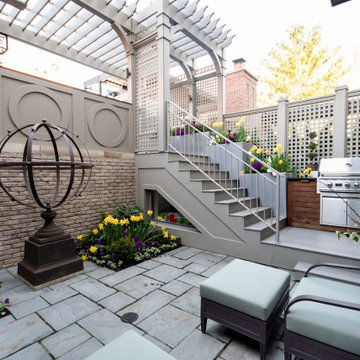
This custom planting design incorporated seasonal annuals into a succession of perennial plants, shrubs, and flowering plants to create multiple seasons of delight!
Building upon the amazing work by Chicago Roof Deck + Garden, our team designed and installed a custom planting design for our client. Design intent incorporated seasonality to the progression from Spring, Summer, Fall, and into Winter, into an incredibly compact area.
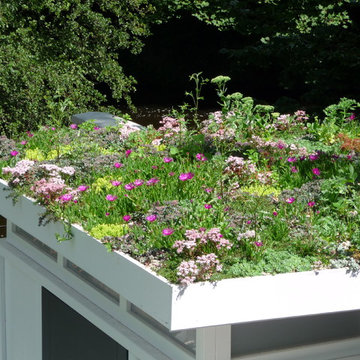
Green roof was added to a garden shed by OSMO. Very low maintenance flowers were chosen for this extensive planting.
Idées déco pour un jardin sur toit moderne avec une exposition partiellement ombragée.
Idées déco pour un jardin sur toit moderne avec une exposition partiellement ombragée.
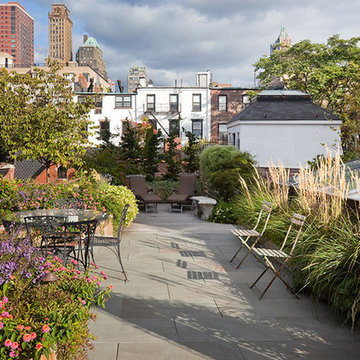
Réalisation d'un jardin tradition de taille moyenne et l'été avec une exposition partiellement ombragée et des pavés en béton.
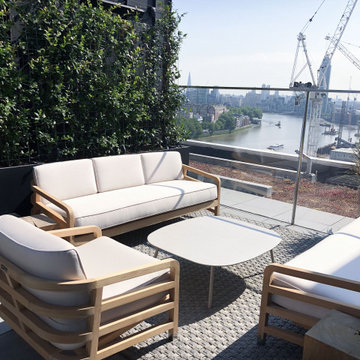
Highly usable roof top space equally divided for seating, dining and sunbathing. New world artifacts and robust durable furniture transformed this space into a quirky year round private roof terrace
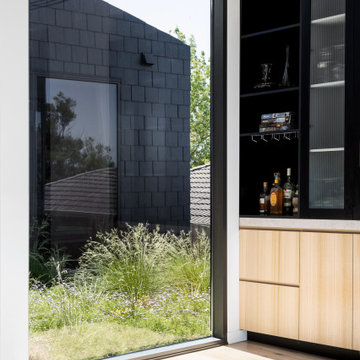
Réalisation d'un jardin design de taille moyenne et au printemps avec une exposition partiellement ombragée et du gravier.
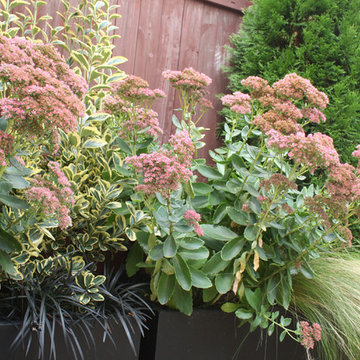
This container garden is on a rooftop in partial shade. Multiple colors and textures create year round interest.
Cette image montre un jardin design de taille moyenne avec une exposition partiellement ombragée et une terrasse en bois.
Cette image montre un jardin design de taille moyenne avec une exposition partiellement ombragée et une terrasse en bois.
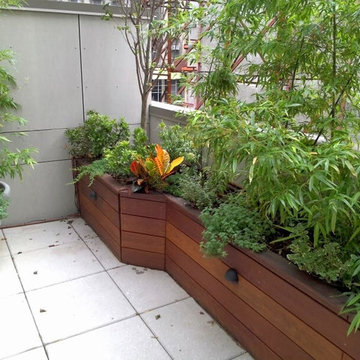
Garden is partitioned inside treated wood and travels along the walls of this rooftop.
The LED lighting system ensures the the guests can enjoy their view without obstruction, in addition the built in irrigation system ensures that the plants will do well and remain healthy.
Todd Nappi, New York Plantings and Irrigation
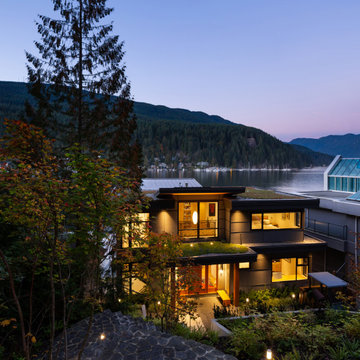
Features:
Energy Star certified
Built Green Platinum
EnerGuide 78GJ/year
Green roof
Tramway from the top of the lot to the waterfront
48″ Drain water heat recovery
95% AFUE Gas Boiler
Venmar X24 HRV 75% Efficiency
Low flow plumbing fixtures
Integrated home automation system
Average 80% recycled construction waste
LIVEROOF: Nats Nursery Ltd.
BUILDER: Naikoon Contracting Ltd.
ARCHITECT: Synthesis Design
INTERIOR DESIGN: Synthesis Design
LOCATION: Deep Cove, North Vancouver
COMPLETION: 2018
Photo by Ema Peterson Photography
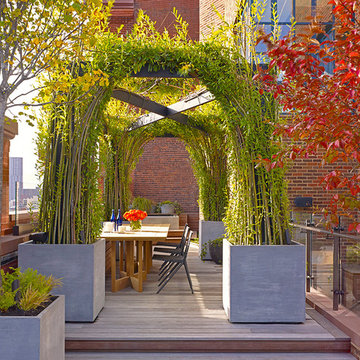
SoHo Terrace III
Inspiration pour un jardin sur toit design avec une exposition partiellement ombragée et une terrasse en bois.
Inspiration pour un jardin sur toit design avec une exposition partiellement ombragée et une terrasse en bois.
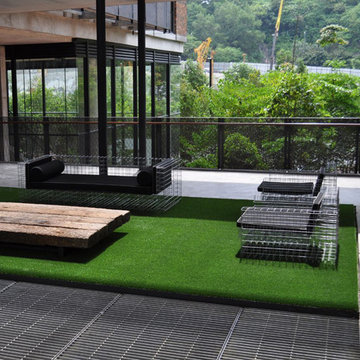
Exemple d'un jardin moderne avec une exposition partiellement ombragée et une terrasse en bois.
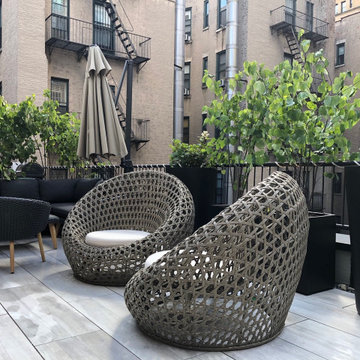
This rooftop garden on Manhattan’s Upper West Side features comfortable furnishings and contemporary black fiberglass planters. We recommended changing out the existing utilitarian concrete pavers for these lovely light grey porcelain pavers, instead, which come in many appealing finishes and patterns. Our plantings include Hetzi junipers, maiden grass, creeping Jenny, and ‘Autumn Joy’ sedum.
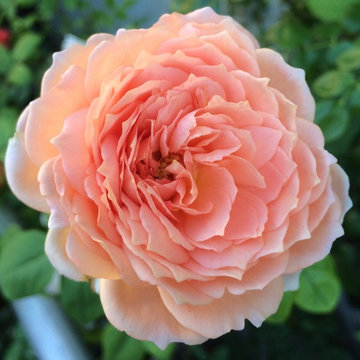
This is one of the many roses grown on this roof garden ©ToddHaimanLandscapeDesign2014
Réalisation d'un jardin bohème de taille moyenne et l'automne avec une exposition partiellement ombragée et une terrasse en bois.
Réalisation d'un jardin bohème de taille moyenne et l'automne avec une exposition partiellement ombragée et une terrasse en bois.
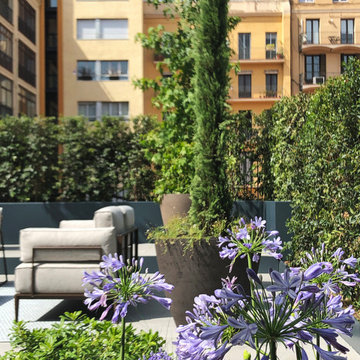
Idée de décoration pour un grand jardin minimaliste l'été avec une exposition partiellement ombragée.
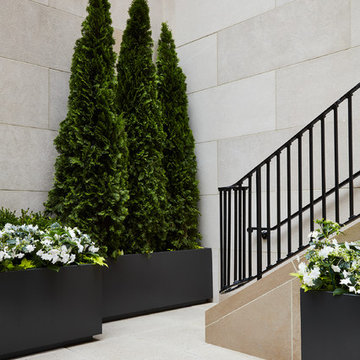
James Ransom
Cette photo montre un jardin sur toit moderne avec une exposition partiellement ombragée et des pavés en béton.
Cette photo montre un jardin sur toit moderne avec une exposition partiellement ombragée et des pavés en béton.
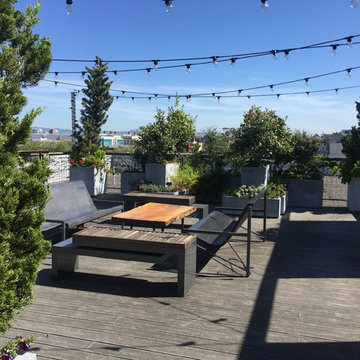
View of the citrus beds.
Inspiration pour un jardin minimaliste de taille moyenne avec une exposition partiellement ombragée.
Inspiration pour un jardin minimaliste de taille moyenne avec une exposition partiellement ombragée.
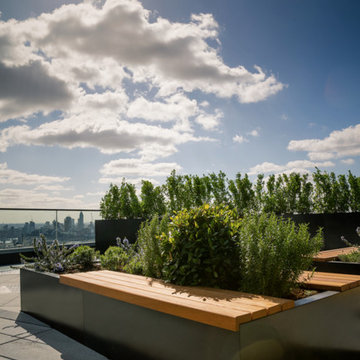
Roof Terrace with large GRP planting beds with timber seating. Used as office break out areas and communal seating. Planters were also used to create outdoor meeting rooms with tables and benches.
Idées déco de jardins sur toit avec une exposition partiellement ombragée
6