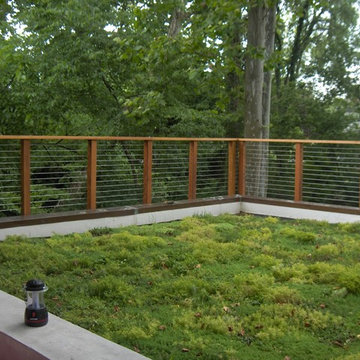Idées déco de jardins sur toit de taille moyenne
Trier par :
Budget
Trier par:Populaires du jour
1 - 20 sur 583 photos
1 sur 3
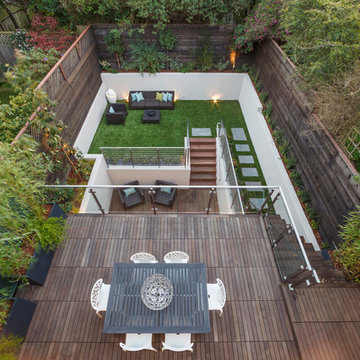
Cette image montre un jardin design de taille moyenne avec une exposition partiellement ombragée et une terrasse en bois.
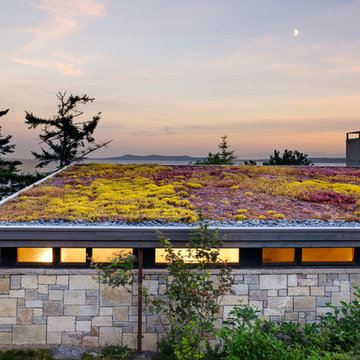
Photographer: Jay Goodrich
This 2800 sf single-family home was completed in 2009. The clients desired an intimate, yet dynamic family residence that reflected the beauty of the site and the lifestyle of the San Juan Islands. The house was built to be both a place to gather for large dinners with friends and family as well as a cozy home for the couple when they are there alone.
The project is located on a stunning, but cripplingly-restricted site overlooking Griffin Bay on San Juan Island. The most practical area to build was exactly where three beautiful old growth trees had already chosen to live. A prior architect, in a prior design, had proposed chopping them down and building right in the middle of the site. From our perspective, the trees were an important essence of the site and respectfully had to be preserved. As a result we squeezed the programmatic requirements, kept the clients on a square foot restriction and pressed tight against property setbacks.
The delineate concept is a stone wall that sweeps from the parking to the entry, through the house and out the other side, terminating in a hook that nestles the master shower. This is the symbolic and functional shield between the public road and the private living spaces of the home owners. All the primary living spaces and the master suite are on the water side, the remaining rooms are tucked into the hill on the road side of the wall.
Off-setting the solid massing of the stone walls is a pavilion which grabs the views and the light to the south, east and west. Built in a position to be hammered by the winter storms the pavilion, while light and airy in appearance and feeling, is constructed of glass, steel, stout wood timbers and doors with a stone roof and a slate floor. The glass pavilion is anchored by two concrete panel chimneys; the windows are steel framed and the exterior skin is of powder coated steel sheathing.
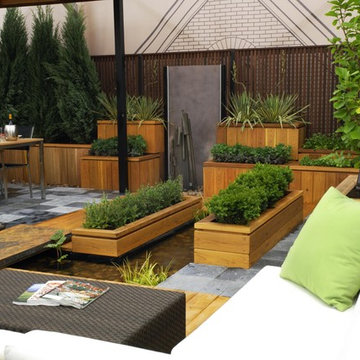
1st place overall winner - Rooftop Garden - Chicago's 2006 "Garden in a City" professional landscape awards
Idée de décoration pour un jardin sur toit design de taille moyenne avec une terrasse en bois.
Idée de décoration pour un jardin sur toit design de taille moyenne avec une terrasse en bois.
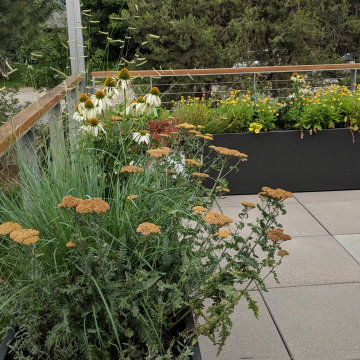
This residential green roof and ground level garden was designed with the client’s specific lifestyle in mind. The client had long dreamed of being able to look out her bedroom window into a life-filled rooftop scene with flowering native plants and grasses frequented by local birds, butterflies and bees. A biodiverse, native plant filled ground level garden was also a high priority. K. Dakin Design made this dream a reality, selecting climate adapted plantings that would appeal to these wildlife visitors, benefitting the homeowner, the regional ecosystem and the pollinators themselves.
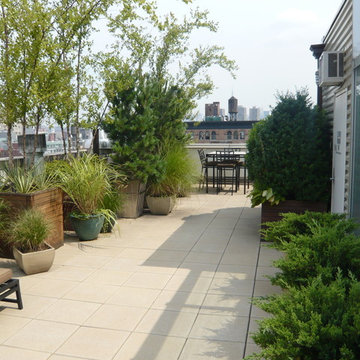
Inspiration pour un jardin design de taille moyenne avec une exposition ensoleillée et des pavés en béton.
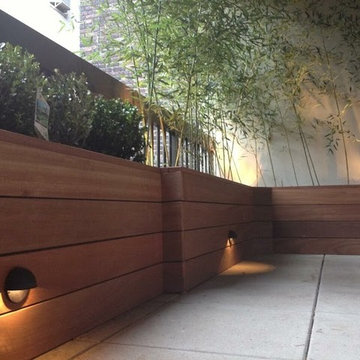
Photo image of terrace garden by NYC Garden company "New York Plantings Garden Designers and Landscape Contractors NYC" builders of custom terrace and rooftop gardens, custom built planters, landscape lighting and NY drip irrigation installers. This design provides a beautiful garden view from inside the home for year round greenery and color, creates a privacy screen and inviting outdoor space.
This project for a small terrace complete with custom built mahogany planter, garden plantings, landscape lighting, drip irrigation will cost approximately $20,000.00 for a small terrace.
For more images of terrace and penthouse garden installations see our website.
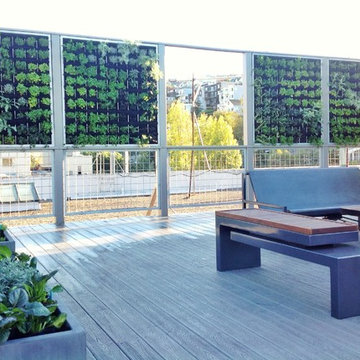
Newly planted herb wall on roof terrace. Custom planters and Galanter & Jones heated benches.
Réalisation d'un jardin minimaliste de taille moyenne avec une exposition partiellement ombragée.
Réalisation d'un jardin minimaliste de taille moyenne avec une exposition partiellement ombragée.
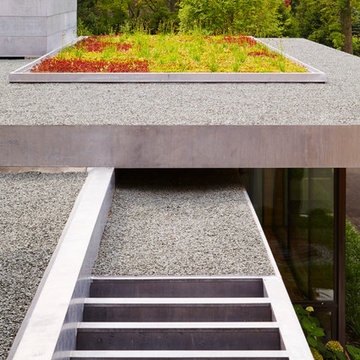
Steve Hall @ Hedrich Blessing Photographers
Idée de décoration pour un jardin sur toit design de taille moyenne avec du gravier et une exposition ensoleillée.
Idée de décoration pour un jardin sur toit design de taille moyenne avec du gravier et une exposition ensoleillée.

©ToddHaimanLandscapeDesign2014
Oakleaf Hydrangea Hydrangea quercifolia
Cette photo montre un jardin éclectique de taille moyenne et l'automne avec une exposition partiellement ombragée et une terrasse en bois.
Cette photo montre un jardin éclectique de taille moyenne et l'automne avec une exposition partiellement ombragée et une terrasse en bois.
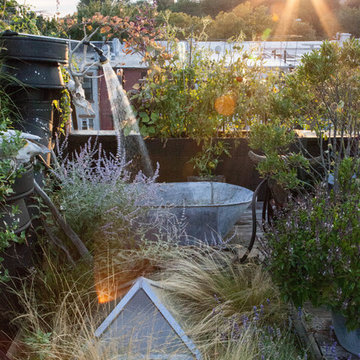
Aménagement d'un jardin contemporain de taille moyenne et l'été avec une exposition ensoleillée et une terrasse en bois.
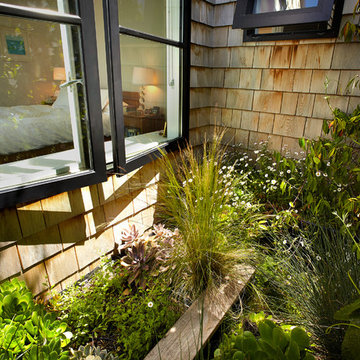
The planted roof garden adds beautiful foliage and privacy to the master suite.
Photography: Brian Mahany
Inspiration pour un jardin design de taille moyenne.
Inspiration pour un jardin design de taille moyenne.
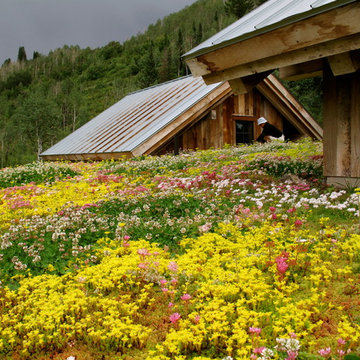
Photos by: Lisa Lee Benjamin
Cette photo montre un jardin sur toit montagne de taille moyenne avec une exposition partiellement ombragée.
Cette photo montre un jardin sur toit montagne de taille moyenne avec une exposition partiellement ombragée.
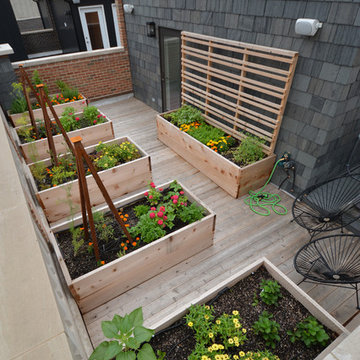
Réalisation d'un jardin minimaliste de taille moyenne avec une exposition ensoleillée et une terrasse en bois.
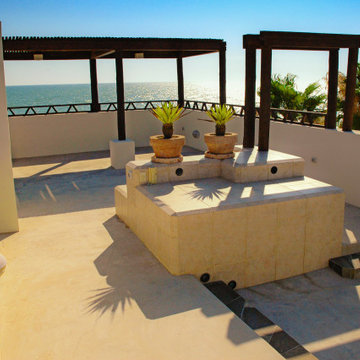
Inspiration pour un jardin sur toit sud-ouest américain de taille moyenne et l'été avec des solutions pour vis-à-vis, une exposition ensoleillée, des pavés en pierre naturelle et une clôture en bois.
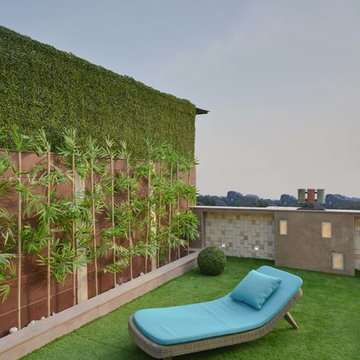
Mr. Bharat Aggarwal
Réalisation d'un jardin sur toit design de taille moyenne avec une exposition partiellement ombragée.
Réalisation d'un jardin sur toit design de taille moyenne avec une exposition partiellement ombragée.
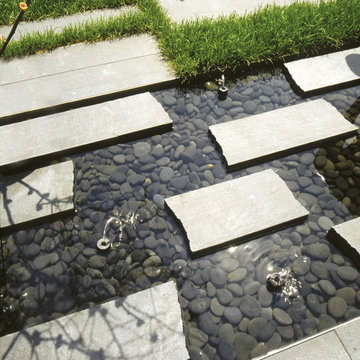
A roof terrace brings nature to an urban terrain,
forging relationships with surrounding high-rise buildings.
Inspiration pour un jardin sur toit design de taille moyenne avec un point d'eau et des pavés en béton.
Inspiration pour un jardin sur toit design de taille moyenne avec un point d'eau et des pavés en béton.
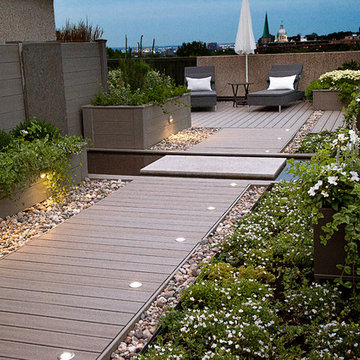
Path light at the end of the day. Take a look at the view on Saint Joseph's Oratory of Mount Royal. Caroline Ménard photographe
Aménagement d'un jardin sur toit contemporain de taille moyenne et l'été avec un point d'eau, une exposition ensoleillée et une terrasse en bois.
Aménagement d'un jardin sur toit contemporain de taille moyenne et l'été avec un point d'eau, une exposition ensoleillée et une terrasse en bois.
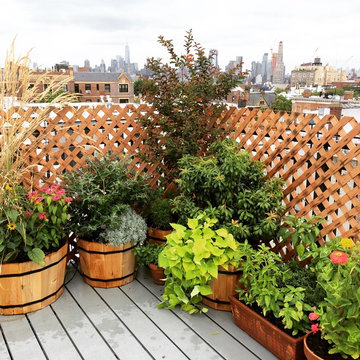
Idées déco pour un jardin montagne de taille moyenne avec une exposition ensoleillée et une terrasse en bois.
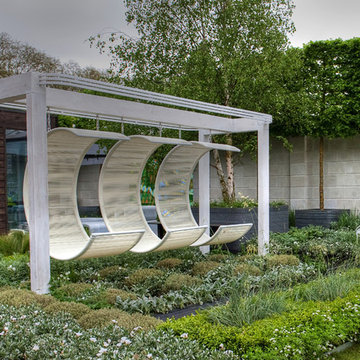
A rooftop garden designed for the 2012 Chelsea Flower Show. Pleached trees 'edge' and frame the view whilst a modern awning covers the main workspace. Contemporary furniture and sculpture are merged with box hedging and living walls to ensure a relaxing environment. A large multi-stem tree in a huge contemporary planter creates a central focus. Photography by Ben Wetherall
Idées déco de jardins sur toit de taille moyenne
1
