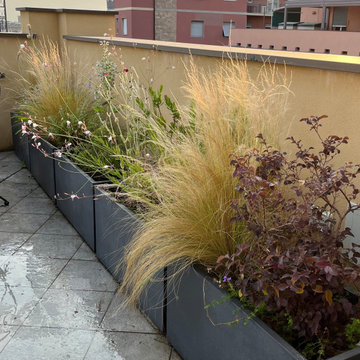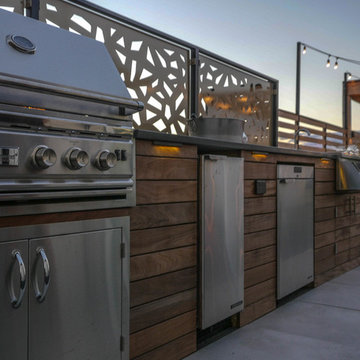Idées déco de jardins sur toit de taille moyenne
Trier par :
Budget
Trier par:Populaires du jour
141 - 160 sur 583 photos
1 sur 3
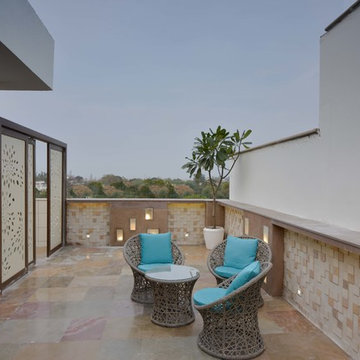
Mr. Bharat Aggarwal
Cette photo montre un jardin sur toit tendance de taille moyenne avec une exposition partiellement ombragée et des pavés en béton.
Cette photo montre un jardin sur toit tendance de taille moyenne avec une exposition partiellement ombragée et des pavés en béton.
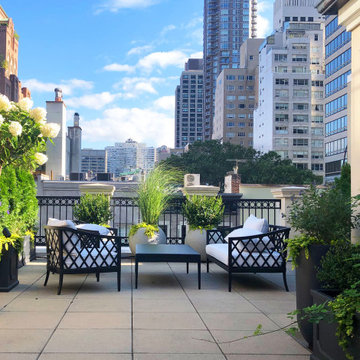
When designing this rooftop garden for a townhouse on Manhattan’s Upper East Side, we wanted to maintain the classic style featured throughout the residence. The planters are made of fiberstone, a blend of fiberglass and stone, and are filled with a lush mix of maiden grasses, hydrangea trees, boxwoods, creeping Jenny, caryopteris, and wisteria vines. The black metal furniture works perfectly with the existing black wrought-iron fence. When picking out the plants to go along the railing, we made sure to stick with low-profile plants that wouldn’t take up too much space or compete with the view.
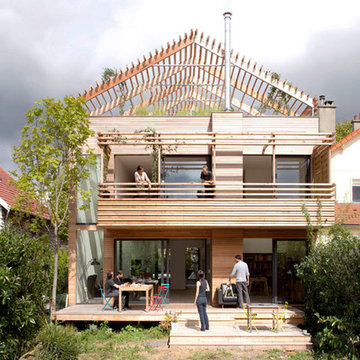
Pour des amis architectes qui ont rénové cette maison à Antony, Djuric et Tardio, j'ai réalisé les plantations de la terrasse bois avec des graminées et des courges escaladant la pergola...
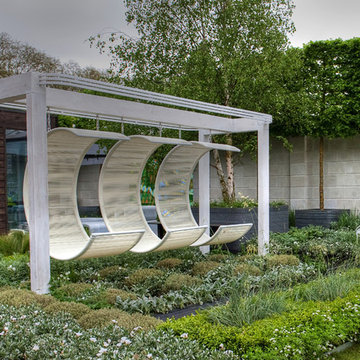
A rooftop garden designed for the 2012 Chelsea Flower Show. Pleached trees 'edge' and frame the view whilst a modern awning covers the main workspace. Contemporary furniture and sculpture are merged with box hedging and living walls to ensure a relaxing environment. A large multi-stem tree in a huge contemporary planter creates a central focus. Photography by Ben Wetherall
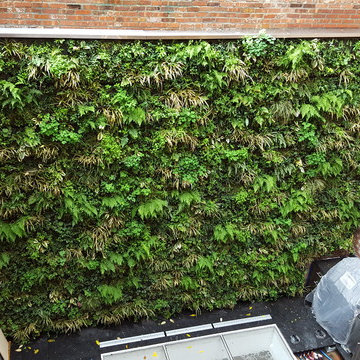
NYC Living Wall 20' Wide x 16' Ht. with Outdoor Kitchen / Wet Bar
Réalisation d'un jardin minimaliste de taille moyenne avec une exposition partiellement ombragée et des pavés en pierre naturelle.
Réalisation d'un jardin minimaliste de taille moyenne avec une exposition partiellement ombragée et des pavés en pierre naturelle.
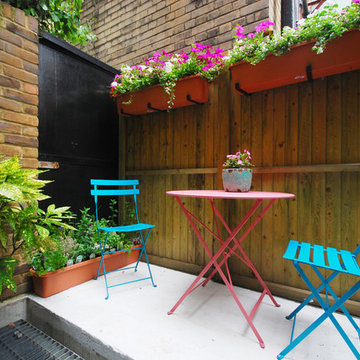
Fine House Studio
Cette photo montre un jardin sur toit tendance de taille moyenne et l'été avec une exposition partiellement ombragée et des pavés en béton.
Cette photo montre un jardin sur toit tendance de taille moyenne et l'été avec une exposition partiellement ombragée et des pavés en béton.
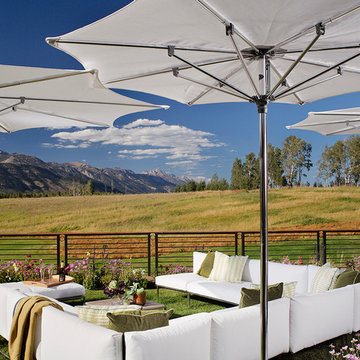
Exterior dining area by Ward+Blake Architects.
Photo Credit: Paul Warchol
Cette photo montre un jardin tendance de taille moyenne.
Cette photo montre un jardin tendance de taille moyenne.
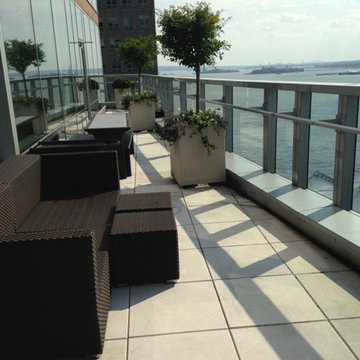
Idées déco pour un jardin sur toit rétro de taille moyenne et l'été avec une exposition ensoleillée et des pavés en béton.
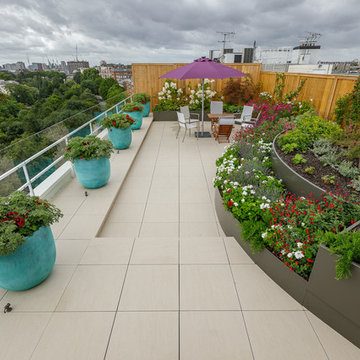
Lovely penthouse roof terrace with two distinct spaces accessed through a rooftop conservatory.
Cette image montre un jardin sur toit design de taille moyenne avec une exposition ensoleillée et des pavés en pierre naturelle.
Cette image montre un jardin sur toit design de taille moyenne avec une exposition ensoleillée et des pavés en pierre naturelle.
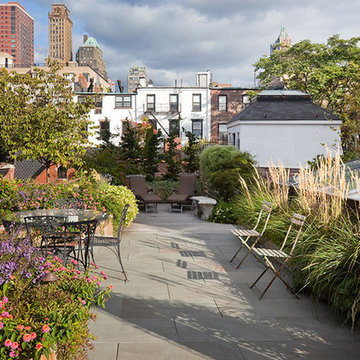
Réalisation d'un jardin tradition de taille moyenne et l'été avec une exposition partiellement ombragée et des pavés en béton.
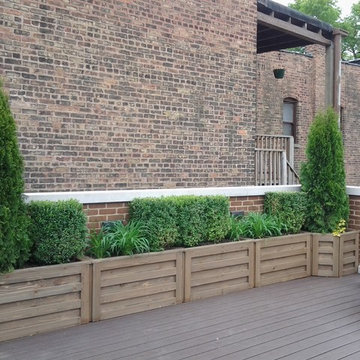
Inspiration pour un jardin sur toit design de taille moyenne avec une exposition ensoleillée.
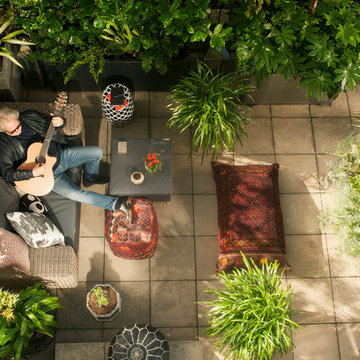
A contemporary roof terrace designed to be a place to entertain and relax. Planted with predominately evergreen plants to give year-round structure, texture and privacy. Powder-coated steel planters were made in differing shapes, heights and colours to give more interest, and reflect the light. Some planters were placed on wheeled bases so that they could be moved around for large parties! The planting was also wind tolerant with a flowing colour pallet of lilac and white. We installed an irrigation system to water the plants and shots of colour came from cushions (outdoor fabric) and ethnic floor cushions. High quality outdoor lighting gave the space atmosphere with additional hanging lanterns used with large candles.
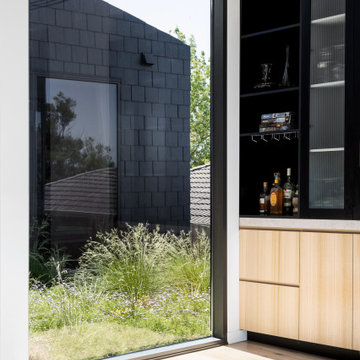
Réalisation d'un jardin design de taille moyenne et au printemps avec une exposition partiellement ombragée et du gravier.
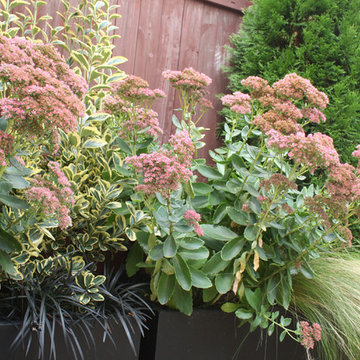
This container garden is on a rooftop in partial shade. Multiple colors and textures create year round interest.
Cette image montre un jardin design de taille moyenne avec une exposition partiellement ombragée et une terrasse en bois.
Cette image montre un jardin design de taille moyenne avec une exposition partiellement ombragée et une terrasse en bois.
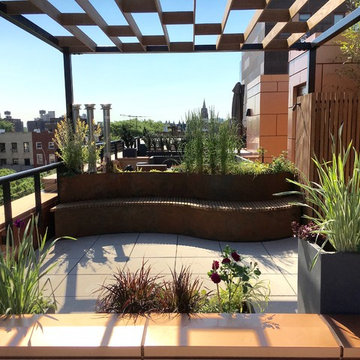
Modern rooftop terrace
Cette photo montre un jardin sur toit moderne de taille moyenne et l'été avec une exposition ensoleillée et des pavés en béton.
Cette photo montre un jardin sur toit moderne de taille moyenne et l'été avec une exposition ensoleillée et des pavés en béton.
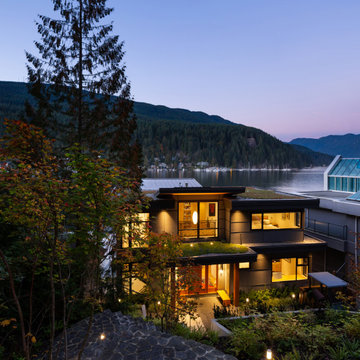
Features:
Energy Star certified
Built Green Platinum
EnerGuide 78GJ/year
Green roof
Tramway from the top of the lot to the waterfront
48″ Drain water heat recovery
95% AFUE Gas Boiler
Venmar X24 HRV 75% Efficiency
Low flow plumbing fixtures
Integrated home automation system
Average 80% recycled construction waste
LIVEROOF: Nats Nursery Ltd.
BUILDER: Naikoon Contracting Ltd.
ARCHITECT: Synthesis Design
INTERIOR DESIGN: Synthesis Design
LOCATION: Deep Cove, North Vancouver
COMPLETION: 2018
Photo by Ema Peterson Photography
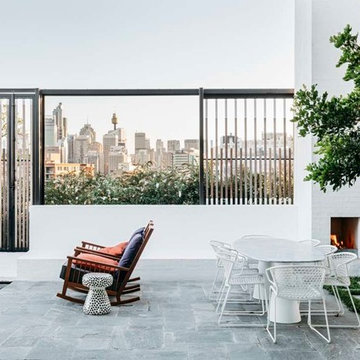
Architect: SJB http://www.sjb.com.au/
Landscape Designer: William Dangar http://www.williamdangar.com.au/
Photographer: Felix Forest http://www.felixforest.com/
Eco Outdoor Product: Endicott™ Split Stone https://www.ecooutdoor.com.au/products/natural-stone-flooring/split-stone/endicott/
Eco Outdoor | Endicott Split Stone Pavers | livelifeoutdoors | Outdoor design | Natural stone walling + flooring | Garden design | Outdoor paving | Outdoor design inspiration | Outdoor style | Outdoor ideas | Paving ideas | Garden ideas | Floor tiles | Outdoor tiles | Traditional garden ideas | Traditional courtyard ideas | Traditional outdoor furniture | Traditional pool ideas | Pool tiles | Travertine pool tiles
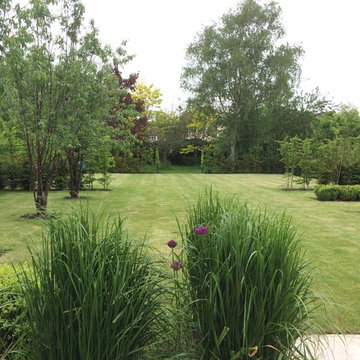
All work is by Aralia Gardens Limited.
www.aralia.org.uk
Inspiration pour un jardin traditionnel de taille moyenne avec des pavés en brique.
Inspiration pour un jardin traditionnel de taille moyenne avec des pavés en brique.
Idées déco de jardins sur toit de taille moyenne
8
