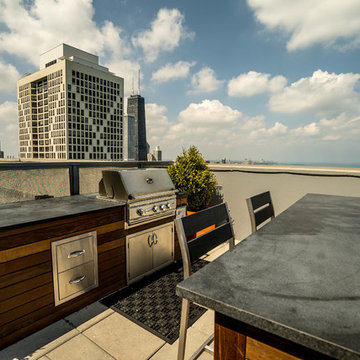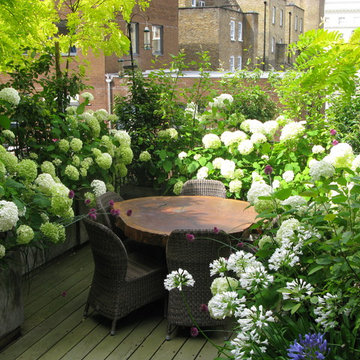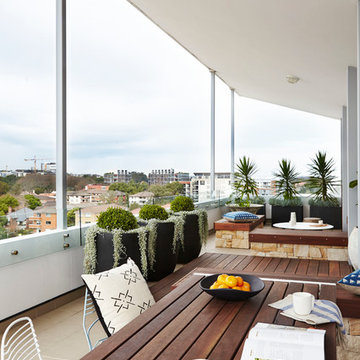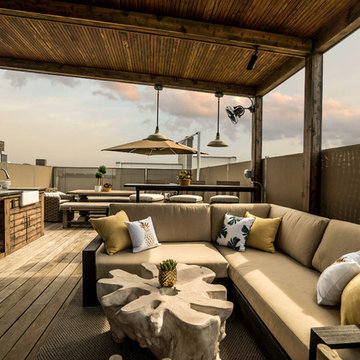Idées déco de jardins sur toit
Trier par :
Budget
Trier par:Populaires du jour
41 - 60 sur 552 photos
1 sur 3
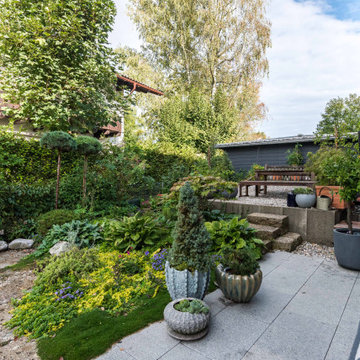
Ein zusätzlicher Sitzplatz wurde gewonnen, indem man die Tiefgaragen Abfahrt abgeböscht und aufgeschüttet hat.
Ein ansonsten umnutzbarer und unansehnlicher Teil des Gartens wurde so zu einem erhöhten Sitzplatz, an dem im Sommer ein kühles Lüftchen weht!
The goal of this landscape design and build project was to create a roof deck patio and green roof. The patio features square concrete unit pavers, sedum ground cover, and planters with small trees. Modern patio furniture was chosen to facilitate large and small gatherings alike overlooking the Boston skyline. Designed and built by Skyline Landscapes, LLC.
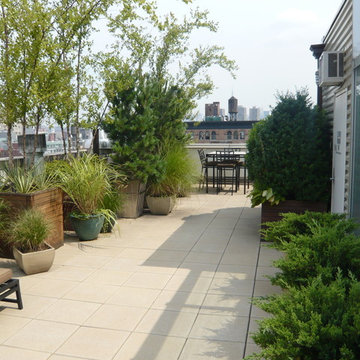
Inspiration pour un jardin design de taille moyenne avec une exposition ensoleillée et des pavés en béton.
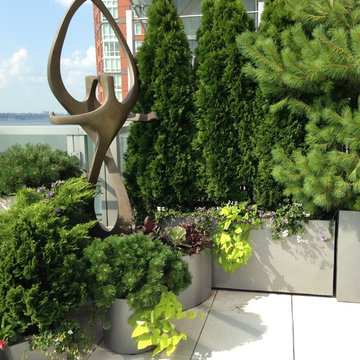
Idées déco pour un jardin sur toit rétro de taille moyenne et l'été avec une exposition ensoleillée et des pavés en béton.
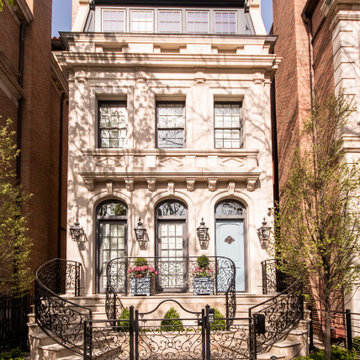
This custom planting design incorporated seasonal annuals into a succession of perennial plants, shrubs, and flowering plants to create multiple seasons of delight!
Building upon the amazing work by Chicago Roof Deck + Garden, our team designed and installed a custom planting design for our client. Design intent incorporated seasonality to the progression from Spring, Summer, Fall, and into Winter, into an incredibly compact area.
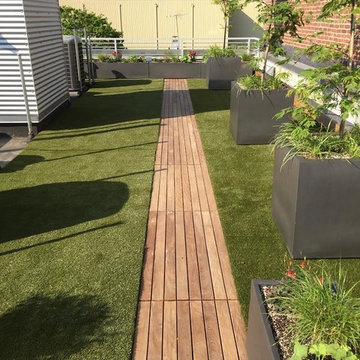
Inspiration pour un grand jardin traditionnel l'été avec une exposition partiellement ombragée et une terrasse en bois.
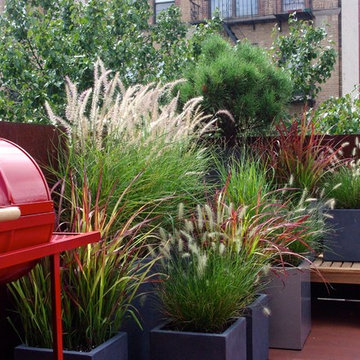
Photos by Staghorn NYC.
A simplistic, modern approach was called for this rooftop design project in Williamsburg, Brooklyn. Ornamental grasses and sedum thrive on this highly exposed site while softening the Cor-Ten steel structure. This design was featured in the January 2014 issue of Dwell magazine.
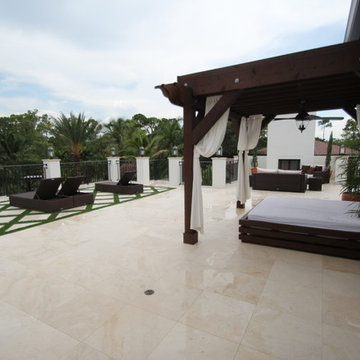
Rooftop deck with ivory travertine, wood pergola, daybed, and synthetic turf
Exemple d'un jardin sur toit tendance de taille moyenne.
Exemple d'un jardin sur toit tendance de taille moyenne.
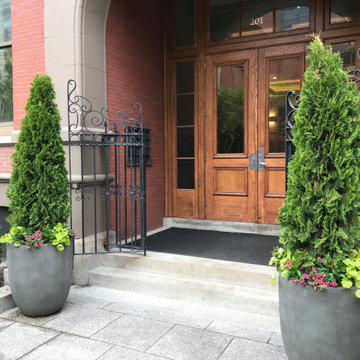
The intoxicating scent of David Austin English roses explodes in June and continues through the summer at the retail stores and condominiums that occupy the historic ‘Prince on Newbury’ street building. A lucky passerby will leave with a fragrant bouquet in hand when Garden Mates is trimming the roses! Soft as clouds, endless summer hydrangeas line the walkways enticing shoppers to stay and browse the shops. On the rooftop deck, colorful potted annuals with envious, bold colors, mock the threatening skies and the Boston skyline.
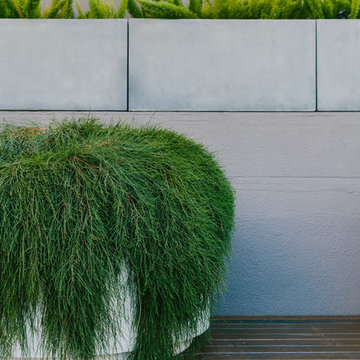
Lina Hayes
Cette image montre un jardin sur toit design de taille moyenne avec une exposition ensoleillée.
Cette image montre un jardin sur toit design de taille moyenne avec une exposition ensoleillée.
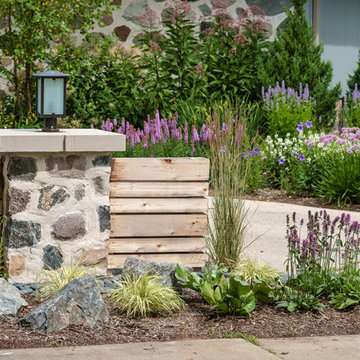
The new stone column and fence look as if they were created when the house was built. Mixed perennials soften the edge of the sidewalk.
Westhauser Photography
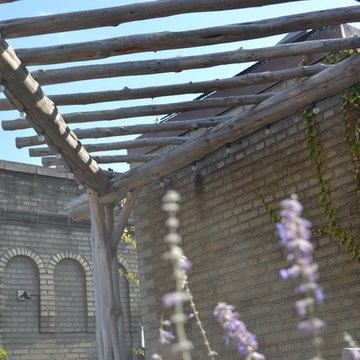
Custom rooftop garden. Naturally built pergola.
Aménagement d'un jardin sur toit moderne de taille moyenne et l'automne avec une exposition ensoleillée et une terrasse en bois.
Aménagement d'un jardin sur toit moderne de taille moyenne et l'automne avec une exposition ensoleillée et une terrasse en bois.
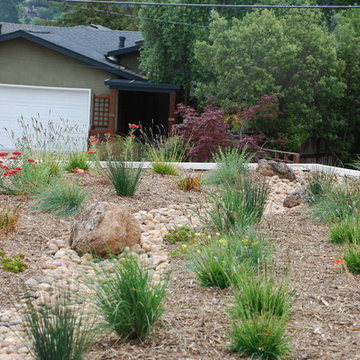
Land Studio C
Exemple d'un grand jardin tendance au printemps avec un mur de soutènement, une exposition ensoleillée et des pavés en pierre naturelle.
Exemple d'un grand jardin tendance au printemps avec un mur de soutènement, une exposition ensoleillée et des pavés en pierre naturelle.
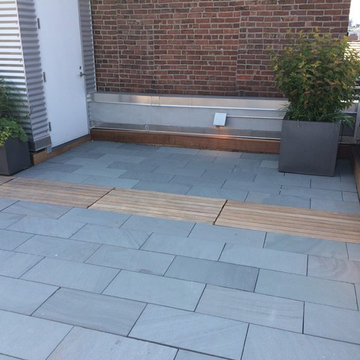
Idées déco pour un grand jardin classique l'été avec une exposition partiellement ombragée et une terrasse en bois.
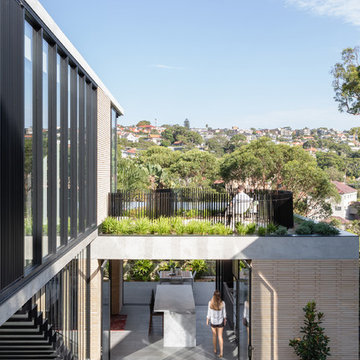
The built form is kept low to share views with the street.
The Balmoral House is located within the lower north-shore suburb of Balmoral. The site presents many difficulties being wedged shaped, on the low side of the street, hemmed in by two substantial existing houses and with just half the land area of its neighbours. Where previously the site would have enjoyed the benefits of a sunny rear yard beyond the rear building alignment, this is no longer the case with the yard having been sold-off to the neighbours.
Our design process has been about finding amenity where on first appearance there appears to be little.
The design stems from the first key observation, that the view to Middle Harbour is better from the lower ground level due to the height of the canopy of a nearby angophora that impedes views from the first floor level. Placing the living areas on the lower ground level allowed us to exploit setback controls to build closer to the rear boundary where oblique views to the key local features of Balmoral Beach and Rocky Point Island are best.
This strategy also provided the opportunity to extend these spaces into gardens and terraces to the limits of the site, maximising the sense of space of the 'living domain'. Every part of the site is utilised to create an array of connected interior and exterior spaces
The planning then became about ordering these living volumes and garden spaces to maximise access to view and sunlight and to structure these to accommodate an array of social situations for our Client’s young family. At first floor level, the garage and bedrooms are composed in a linear block perpendicular to the street along the south-western to enable glimpses of district views from the street as a gesture to the public realm. Critical to the success of the house is the journey from the street down to the living areas and vice versa. A series of stairways break up the journey while the main glazed central stair is the centrepiece to the house as a light-filled piece of sculpture that hangs above a reflecting pond with pool beyond.
The architecture works as a series of stacked interconnected volumes that carefully manoeuvre down the site, wrapping around to establish a secluded light-filled courtyard and terrace area on the north-eastern side. The expression is 'minimalist modern' to avoid visually complicating an already dense set of circumstances. Warm natural materials including off-form concrete, neutral bricks and blackbutt timber imbue the house with a calm quality whilst floor to ceiling glazing and large pivot and stacking doors create light-filled interiors, bringing the garden inside.
In the end the design reverses the obvious strategy of an elevated living space with balcony facing the view. Rather, the outcome is a grounded compact family home sculpted around daylight, views to Balmoral and intertwined living and garden spaces that satisfy the social needs of a growing young family.
Photo Credit: Katherine Lu
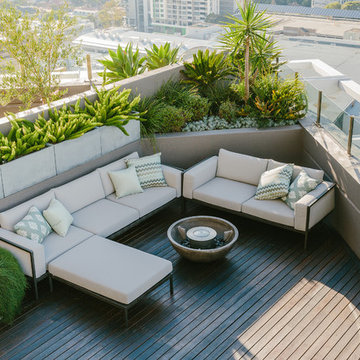
Lina Hayes
Inspiration pour un jardin sur toit design de taille moyenne avec une exposition ensoleillée.
Inspiration pour un jardin sur toit design de taille moyenne avec une exposition ensoleillée.
Idées déco de jardins sur toit
3
