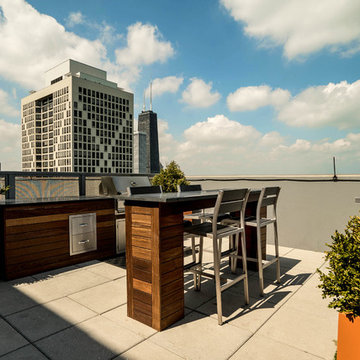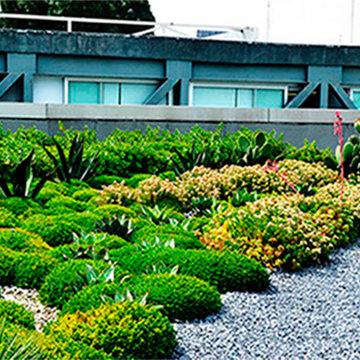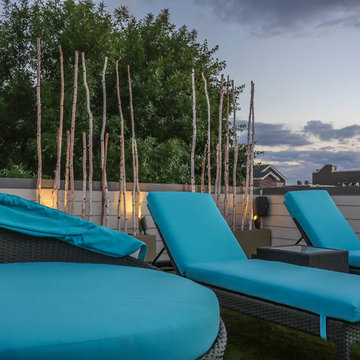Idées déco de jardins sur toit turquoises
Trier par :
Budget
Trier par:Populaires du jour
1 - 20 sur 23 photos
1 sur 3
The goal of this landscape design and build project was to create a roof deck patio and green roof. The patio features square concrete unit pavers, sedum ground cover, and planters with small trees. Modern patio furniture was chosen to facilitate large and small gatherings alike overlooking the Boston skyline. Designed and built by Skyline Landscapes, LLC.
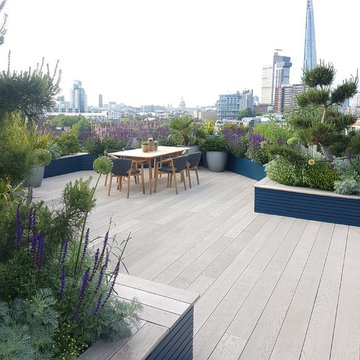
Tony Woods
Cette image montre un jardin sur toit design de taille moyenne avec une exposition ensoleillée et une terrasse en bois.
Cette image montre un jardin sur toit design de taille moyenne avec une exposition ensoleillée et une terrasse en bois.
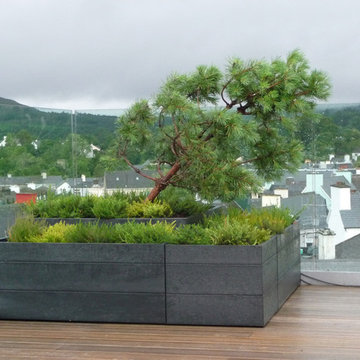
Exemple d'un grand jardin sur toit tendance avec une exposition ensoleillée et une terrasse en bois.
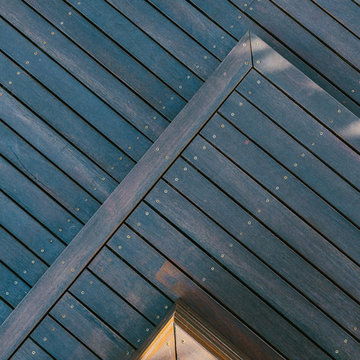
Lina Hayes
Idées déco pour un jardin sur toit contemporain de taille moyenne avec une exposition ensoleillée.
Idées déco pour un jardin sur toit contemporain de taille moyenne avec une exposition ensoleillée.
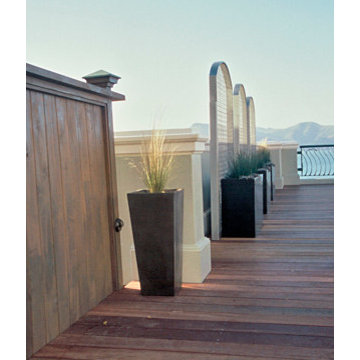
Designer event- Annual San Francisco designer showcase.
*Design director- Chris Jacobson
*Landscape contractor- Garden Route
*Metal vine screens on terrace-Greenscreen
*Roof planters-Planter Technology
*Metallic planters- International Art Properties, Inc
*Terrace furniture- Henry Hall Designs
*Cast bronze terrace railings- Roger W. Stoller
*Bronze gate, hand rail, pelican sculpture- W.J. Sorich Metalsmith
*Metal sculpture bench- William Wareham
*Photo- Chris Jacobson, GardenArt group
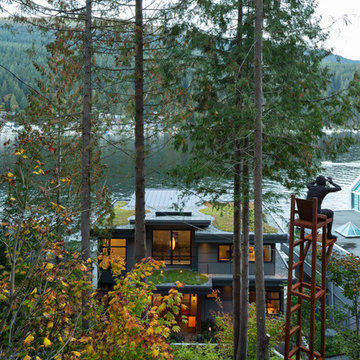
This project has three components, which is all built differently.
The main house is a waterfront property at the bottom of a steep cliff. All machine and materials are delivered by barge. Concrete is pumped from the top of the cliff down to the bottom with a 400ft line into a boom pump which was delivered by barge. Due to the challenging access to the site, most of the structural backfill is actually Styrofoam (EPS) backfill.
The garage is built from the top of the cliff, with a 27ft tall foundation wall. We needed to excavate to solid bedrock in order to adequately anchor the foundation into the hillside. This tall foundation wall are 10″ thick with a double grid of rebar to retain approximately 350 cu yards of fill. Styrofoam backfill was also used. A funicular (tramway) is also being built on this project, which required it’s own building permit.
Image by Ema Peter Photography
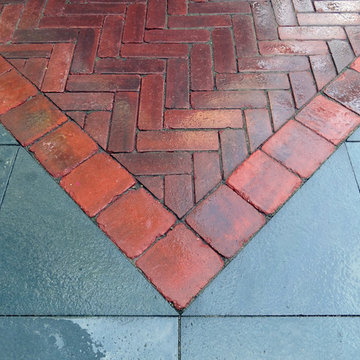
Topiarius
Inspiration pour un jardin sur toit traditionnel de taille moyenne avec des pavés en brique.
Inspiration pour un jardin sur toit traditionnel de taille moyenne avec des pavés en brique.
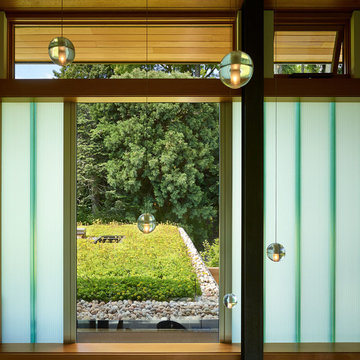
Contractor: Prestige Residential Construction; Interior Design: NB Design Group; Photo: Benjamin Benschneider
Cette photo montre un jardin sur toit tendance.
Cette photo montre un jardin sur toit tendance.
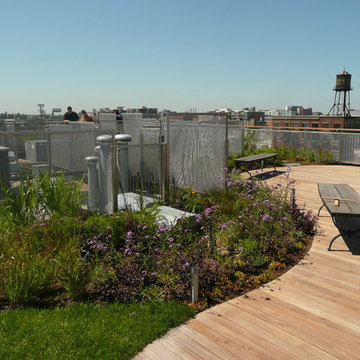
The garden panels were assembled with two goals in mind - to help conceal the roof's mechanical equipment and create a contemporary sculpture. The framed Stainless Steel wire mesh panels were fabricated in varying heights, widths and textures and positioned along the rooftop to replicate Chicago's urban skyline. McNICHOLS® Wire Mesh panels include a combination of three different patterns from the Designer Metals line.
McNICHOLS® Chateau 3110, Chateau 3105, and Aura 8155 all provide sufficient openings to circulate exhaust, yet were solid enough to obscure the equipment. The Stainless material was lightweight enough to be fabricated off-site, yet sturdy enough to withstand the climate extremes of Chicago. To compliment the rooftop garden panels, the Stainless Mesh was also used for infill panels along the roof's perimeter.
The 70 panels varied in size from 42 to 62 inches in height and 24 to 72 inches in width. The project required a total of 1,250 square feet.
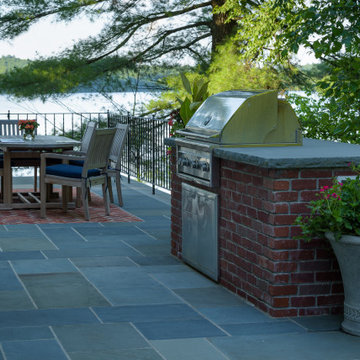
Aménagement d'un grand jardin sur toit classique avec des pavés en pierre naturelle.
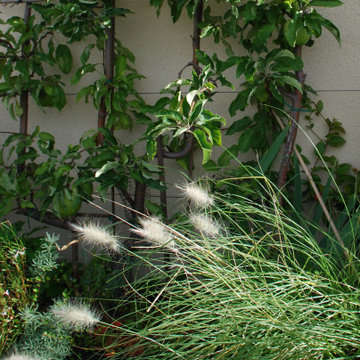
Exemple d'un jardin sur toit tendance de taille moyenne et l'automne avec une exposition ensoleillée et des solutions pour vis-à-vis.
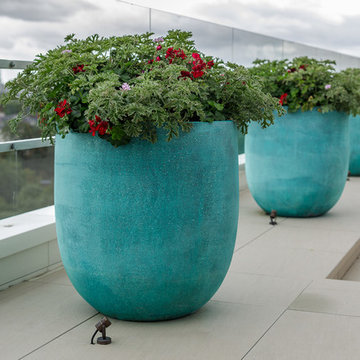
Urbis pots draw and eye to and frame the stunning view of London.
Idées déco pour un jardin sur toit contemporain de taille moyenne avec une exposition ensoleillée et des pavés en pierre naturelle.
Idées déco pour un jardin sur toit contemporain de taille moyenne avec une exposition ensoleillée et des pavés en pierre naturelle.
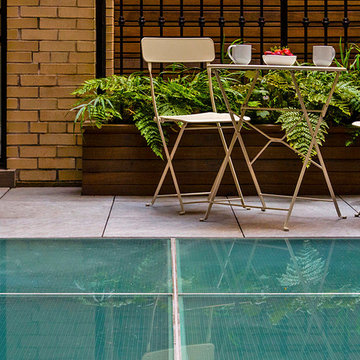
Upper West Side Townhouse
Réalisation d'un jardin sur toit design l'été avec une exposition partiellement ombragée et des pavés en béton.
Réalisation d'un jardin sur toit design l'été avec une exposition partiellement ombragée et des pavés en béton.
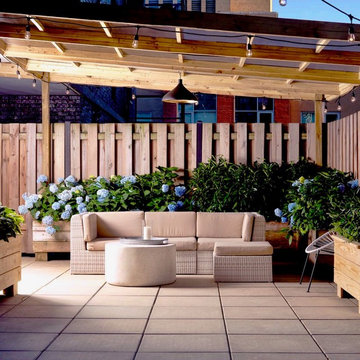
Exemple d'un petit jardin tendance l'été avec une exposition ensoleillée, des pavés en béton et une clôture en bois.
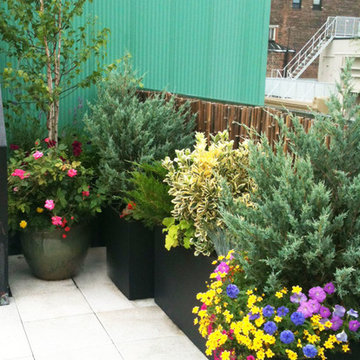
This TriBeCa roof garden design includes low-maintenance greenroof trays, a metal pergola, and lush plantings in black fiberglass planters. We also included a brown bamboo fence to help cover a less attractive existing fence. Plantings include white birch trees, blue junipers, variegated euonymus, ornamental grasses, Knockout roses, gold mop cyresses, boxwoods, dwarf pines, and purple and chartreuse heuchera. All of the planters are watered via an automated drip irrigation system. We also included up-lighting in the planters that is controlled on an automated timer. See more of our projects at www.amberfreda.com.
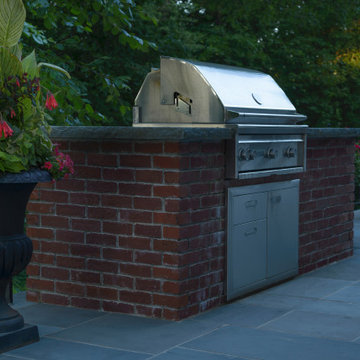
Cette photo montre un grand jardin sur toit chic avec des pavés en pierre naturelle.
Idées déco de jardins sur toit turquoises
1

