Idées déco de jardins turquoises avec des pavés en brique
Trier par :
Budget
Trier par:Populaires du jour
21 - 40 sur 170 photos
1 sur 3
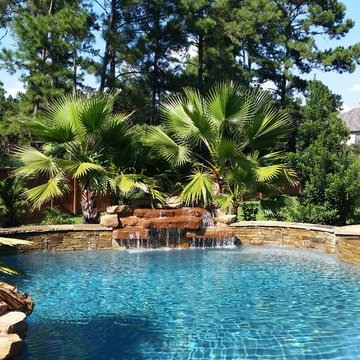
Cette image montre un jardin à la française arrière ethnique de taille moyenne et l'été avec une exposition ensoleillée et des pavés en brique.
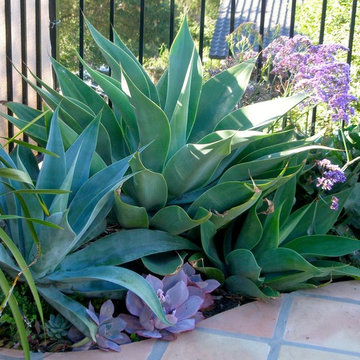
A grouping of sculptural Agave plants and purple hued Echeveria is a focal point of texture and color.
Aménagement d'un petit jardin méditerranéen l'été avec une exposition partiellement ombragée et des pavés en brique.
Aménagement d'un petit jardin méditerranéen l'été avec une exposition partiellement ombragée et des pavés en brique.
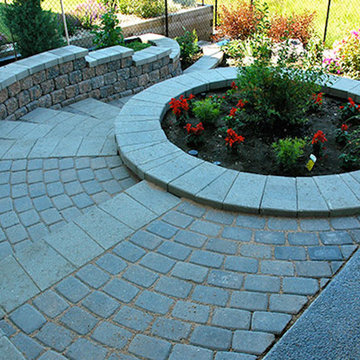
Réalisation d'un jardin en pots arrière tradition de taille moyenne et au printemps avec des pavés en brique et une exposition ombragée.
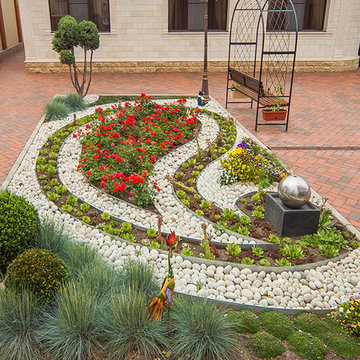
GreenGOLd
Réalisation d'un jardin à la française arrière tradition l'été avec une exposition ensoleillée, des pavés en brique et un massif de fleurs.
Réalisation d'un jardin à la française arrière tradition l'été avec une exposition ensoleillée, des pavés en brique et un massif de fleurs.
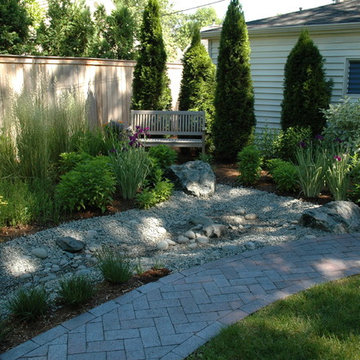
Backyard with serious flooding problem - - created large dry creek with prairie-style plantings for a peaceful place to rest.
Photo Calafia Design
Hardscape installed by Krugel Cobbles
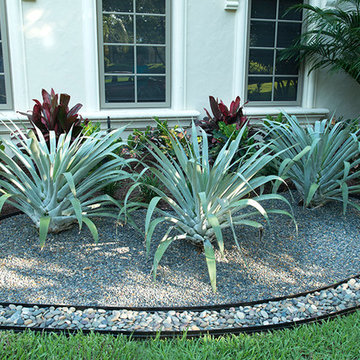
Lovely, clean-lined landscape by Pamela Crawford featuring lots of bromeliads, containers, and Mexican beach pebble borders. See over 2000 photos of Pamela's work at pamela-crawford.com. Photographed by Allen Rokach.
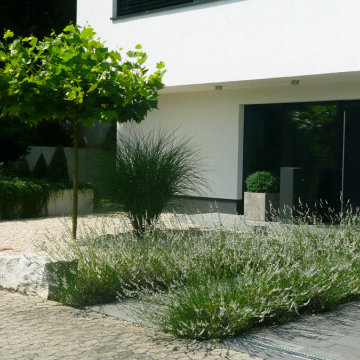
Vorgarten "EINGERAHMT"
Die besondere Wirkung des in Weiß gehaltenen, modernen Vorgartens, in Zusammenspiel mit der Architektur des Neubaus, ergibt eine gelungene Symbiose. Die Planung der Bepflanzung ist der Geradlinigkeit angepasst, gibt Akzente und nutzt die Gegebenheiten des sonnigen Vorgartens
Friedberg, Wetteraukreis
Projektjahr: 2014
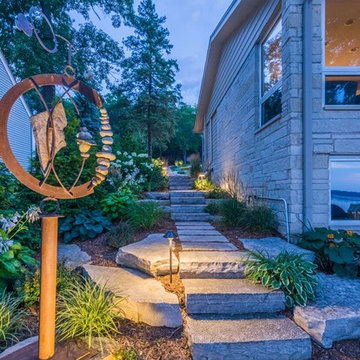
Cut Eden stone stairs and steppers lead down from the front entry to the lake side through Lannon outcropping stone with hostas and hydrangea. At the foot of the stairs a sculpture of stone and metal is illuminated by an LED uplight.
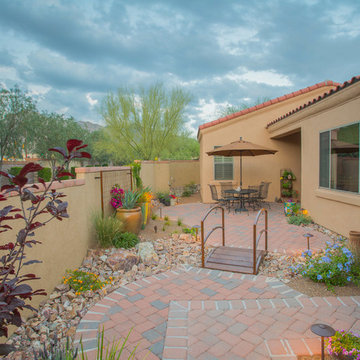
Idée de décoration pour un grand jardin latéral sud-ouest américain avec une exposition partiellement ombragée et des pavés en brique.
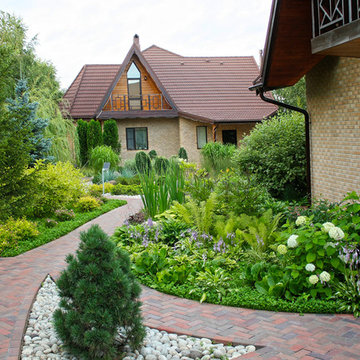
В пректе ландшафтного дизайна перед входом в главный дом расположен сухой ручей, декорированый злаковыми травами, можжевельниками, крупными камнями и галькой. Через сухой ручей можно перейти по горизонтальному мостику, в японском стиле. Автор проекта: Алена Арсеньева. Реализация проекта и ведение работ - Владимир Чичмарь
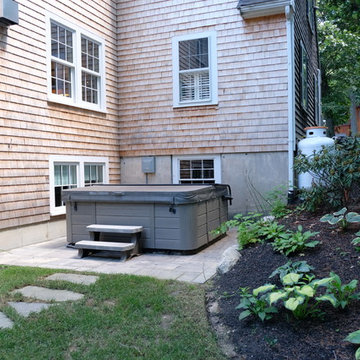
The goal of this landscape design and build project was to create a backyard patio that incorporated brick pavers and irregular bluestone. The patio also features a hidden hatch that reveals the septic tank beneath. Irregular and oversized bluestone pavers set in the lawn link the side yard to the rear hot tub area. A traditional New England landscape palette was selected to bloom year round and provide color throughout the seasons. Designed and built by Skyline Landscapes, LLC.
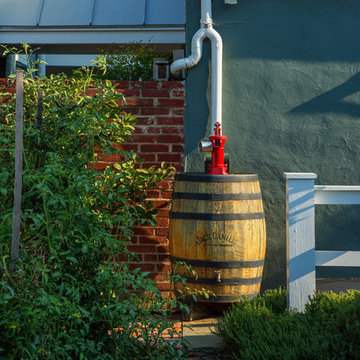
A Jack Daniel's whiskey barrel creates a point of interest as it collects rain water for garden use.
In Old Town Alexandria, homeowners of a beautiful historic home built a colonial garden on an adjacent corner lot. They had vision and patience. The lot was home to a 1920’s stucco-covered storefront with eight garage bays, which included a delicatessen and drycleaners. The process of building the garden took three years from start to finish, including Old and Historic Alexandria Board of Architecture Review approval, re-routing utility lines, a grading plan, and an archaeological dig.
Photography by Greg Hadley
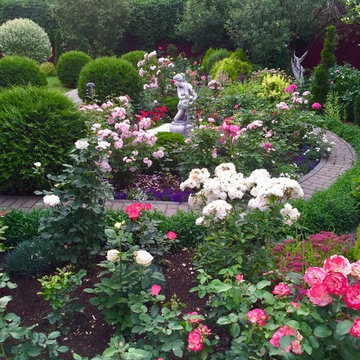
Aménagement d'un jardin à la française arrière classique avec des pavés en brique et un chemin.
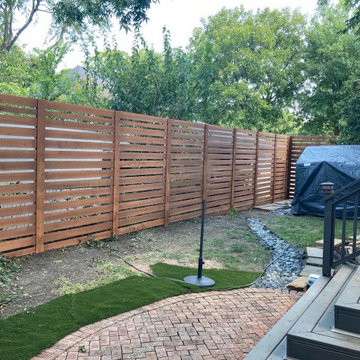
Modern Horizontal Cedar Picket Fence
Cette photo montre un xéropaysage arrière nature de taille moyenne et l'été avec des solutions pour vis-à-vis, une exposition partiellement ombragée, des pavés en brique et une clôture en bois.
Cette photo montre un xéropaysage arrière nature de taille moyenne et l'été avec des solutions pour vis-à-vis, une exposition partiellement ombragée, des pavés en brique et une clôture en bois.
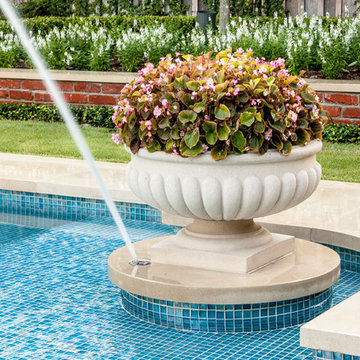
It started with vision. Then arrived fresh sight, seeing what was absent, seeing what was possible. Followed quickly by desire and creativity and know-how and communication and collaboration.
When the Ramsowers first called Exterior Worlds, all they had in mind was an outdoor fountain. About working with the Ramsowers, Jeff Halper, owner of Exterior Worlds says, “The Ramsowers had great vision. While they didn’t know exactly what they wanted, they did push us to create something special for them. I get inspired by my clients who are engaged and focused on design like they were. When you get that kind of inspiration and dialogue, you end up with a project like this one.”
For Exterior Worlds, our design process addressed two main features of the original space—the blank surface of the yard surrounded by looming architecture and plain fencing. With the yard, we dug out the center of it to create a one-foot drop in elevation in which to build a sunken pool. At one end, we installed a spa, lining it with a contrasting darker blue glass tile. Pedestals topped with urns anchor the pool and provide a place for spot color. Jets of water emerge from these pedestals. This moving water becomes a shield to block out urban noises and makes the scene lively. (And the children think it’s great fun to play in them.) On the side of the pool, another fountain, an illuminated basin built of limestone, brick and stainless steel, feeds the pool through three slots.
The pool is counterbalanced by a large plot of grass. What is inventive about this grassy area is its sub-structure. Before putting down the grass, we installed a French drain using grid pavers that pulls water away, an action that keeps the soil from compacting and the grass from suffocating. The entire sunken area is finished off with a border of ground cover that transitions the eye to the limestone walkway and the retaining wall, where we used the same reclaimed bricks found in architectural features of the house.
In the outer border along the fence line, we planted small trees that give the space scale and also hide some unsightly utility infrastructure. Boxwood and limestone gravel were embroidered into a parterre design to underscore the formal shape of the pool. Additionally, we planted a rose garden around the illuminated basin and a color garden for seasonal color at the far end of the yard across from the covered terrace.
To address the issue of the house’s prominence, we added a pergola to the main wing of the house. The pergola is made of solid aluminum, chosen for its durability, and painted black. The Ramsowers had used reclaimed ornamental iron around their front yard and so we replicated its pattern in the pergola’s design. “In making this design choice and also by using the reclaimed brick in the pool area, we wanted to honor the architecture of the house,” says Halper.
We continued the ornamental pattern by building an aluminum arbor and pool security fence along the covered terrace. The arbor’s supports gently curve out and away from the house. It, plus the pergola, extends the structural aspect of the house into the landscape. At the same time, it softens the hard edges of the house and unifies it with the yard. The softening effect is further enhanced by the wisteria vine that will eventually cover both the arbor and the pergola. From a practical standpoint, the pergola and arbor provide shade, especially when the vine becomes mature, a definite plus for the west-facing main house.
This newly-created space is an updated vision for a traditional garden that combines classic lines with the modern sensibility of innovative materials. The family is able to sit in the house or on the covered terrace and look out over the landscaping. To enjoy its pleasing form and practical function. To appreciate its cool, soothing palette, the blues of the water flowing into the greens of the garden with a judicious use of color. And accept its invitation to step out, step down, jump in, enjoy.
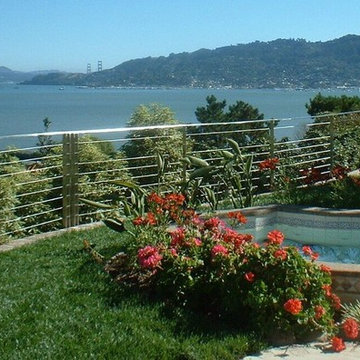
Exemple d'un grand jardin à la française tendance avec un mur de soutènement, une exposition ensoleillée, une pente, une colline ou un talus et des pavés en brique.
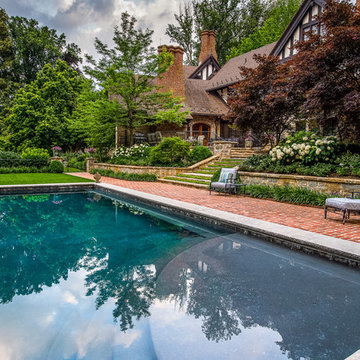
Stephen Govel Photography
Aménagement d'un jardin classique avec une exposition ensoleillée et des pavés en brique.
Aménagement d'un jardin classique avec une exposition ensoleillée et des pavés en brique.
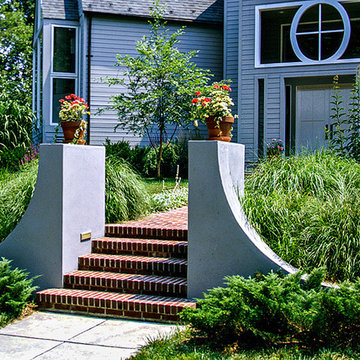
New contemporary home leans towards very contemporary new plantings featuring grasses and perennials.
© Garden Gate Landscaping, Inc./Charles W. Bowers
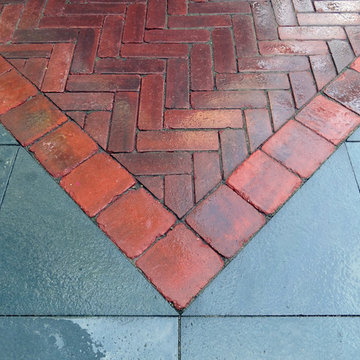
Topiarius
Inspiration pour un jardin sur toit traditionnel de taille moyenne avec des pavés en brique.
Inspiration pour un jardin sur toit traditionnel de taille moyenne avec des pavés en brique.
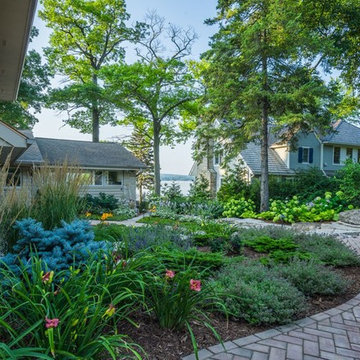
A brick landing adjoins the colored concrete driveway and features a single stretcher border with inset herringbone pattern. Colorful gardens surround the walkway with perennials, ornamental grasses and shrubs.
Idées déco de jardins turquoises avec des pavés en brique
2