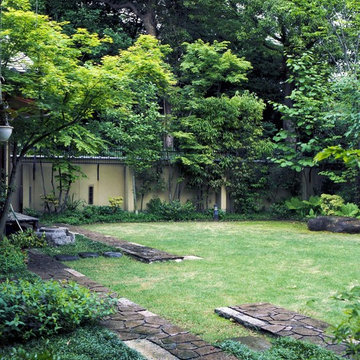Idées déco de jardins turquoises de printemps
Trier par :
Budget
Trier par:Populaires du jour
1 - 20 sur 270 photos
1 sur 3
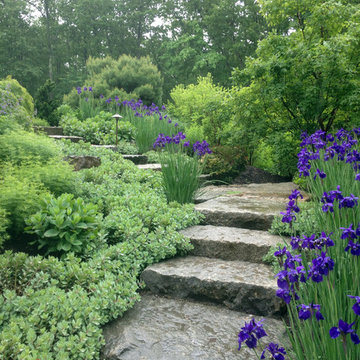
Idées déco pour un jardin à la française avant montagne de taille moyenne et au printemps avec une exposition ensoleillée et des pavés en pierre naturelle.
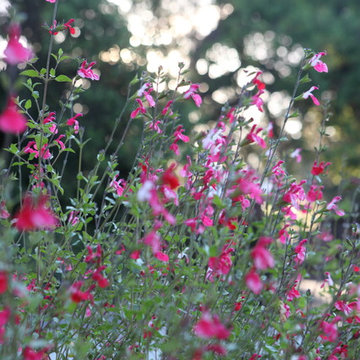
Hot Lips Salvia blooms look more like those of snapdragons than the notable wands of its sister salvias. It gets its name from the white and red tips of it's blooms that look like "Hot Lips". In spring, its fiesta red blooms seem to fill the garden.
In winter, Hot Lips' foliage also brings something distinctive to the garden. Its woodier stalks and delicate, deep green leaves create a dramatic backdrop for the silvery foliage of Salvia Clevelandii and cassia.
Photo: Orly Olivier
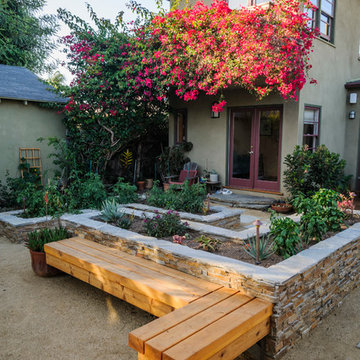
Allen Haren
Aménagement d'un jardin à la française arrière classique de taille moyenne et au printemps avec du gravier et une exposition partiellement ombragée.
Aménagement d'un jardin à la française arrière classique de taille moyenne et au printemps avec du gravier et une exposition partiellement ombragée.
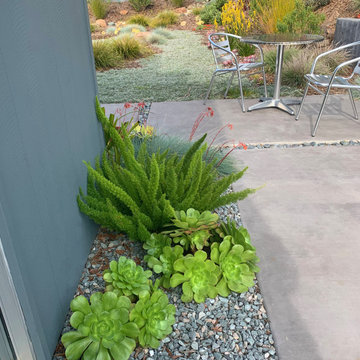
Concrete pathway complimented by Mexican pebbles and other gravel and a combination of succulents and fox tail fern along the house show. on the hillside the "Gracie Modern Arbors" (by TerraTrellis) offer eye-catching focal points. Three installed to bring interest and needed height over a long pathway ramp with grape vines. Another frames a stairway to the hillside with a flowering Passion vine. The sloped hillsides were revamped to include low-water and low-maintenance plants that include CA natives, flowing grasses, other Mediterranean plants and several succulents.
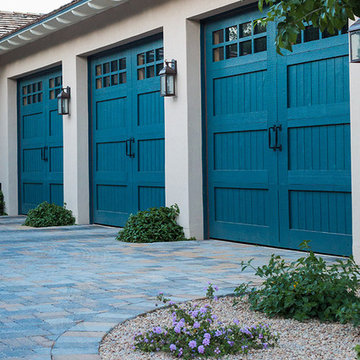
Idée de décoration pour un jardin latéral tradition de taille moyenne et au printemps avec une exposition partiellement ombragée.
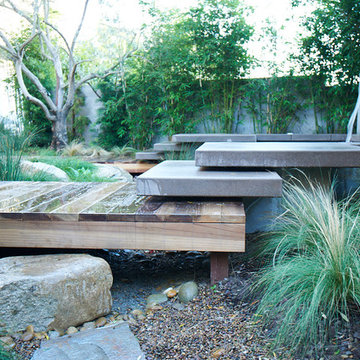
Idées déco pour un jardin arrière moderne de taille moyenne et au printemps avec une exposition partiellement ombragée.
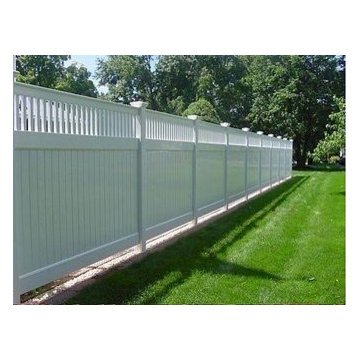
Vinyl Privacy Board Fence with straight Chestnut Hill accent and top rail
Réalisation d'un jardin arrière tradition de taille moyenne et au printemps avec une exposition ensoleillée et un paillis.
Réalisation d'un jardin arrière tradition de taille moyenne et au printemps avec une exposition ensoleillée et un paillis.
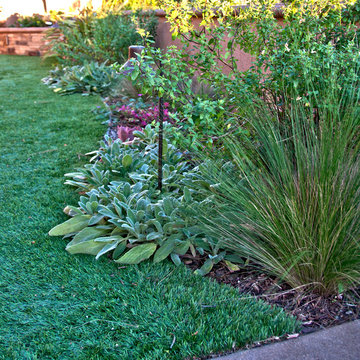
Nick Straabe (Dreamscapes Landscape Architecture)
Idées déco pour un jardin arrière montagne de taille moyenne et au printemps avec une exposition ensoleillée.
Idées déco pour un jardin arrière montagne de taille moyenne et au printemps avec une exposition ensoleillée.
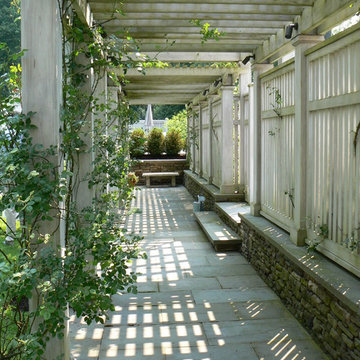
Cette photo montre un grand jardin avant chic au printemps avec une exposition ensoleillée, des pavés en béton et une clôture en bois.
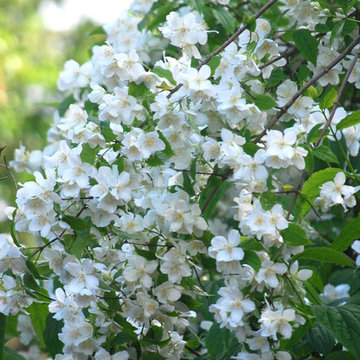
Spring Blooming Philadelphus | Lore Patterson
Réalisation d'un jardin à la française avant tradition de taille moyenne et au printemps avec une exposition partiellement ombragée.
Réalisation d'un jardin à la française avant tradition de taille moyenne et au printemps avec une exposition partiellement ombragée.
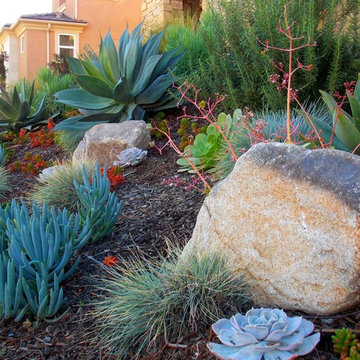
Nicklaus Paulo of xeristyle | exterior | design
Inspiration pour un xéropaysage avant méditerranéen au printemps avec du gravier.
Inspiration pour un xéropaysage avant méditerranéen au printemps avec du gravier.
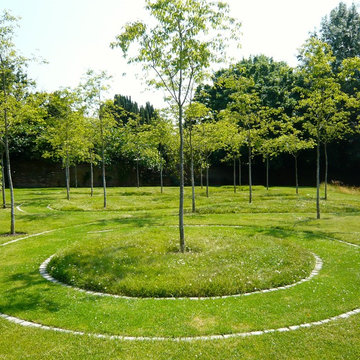
A swirly tree walk in a large garden on Oxfordshire. This design is simple but looks great throughout the seasons. Children love to run around the mown paths as do the owners dogs! Winter flowering cherry trees are used for seasonal interest & structurally it looks great year round. Into the spring the longer grass is filled with pretty spring bulbs
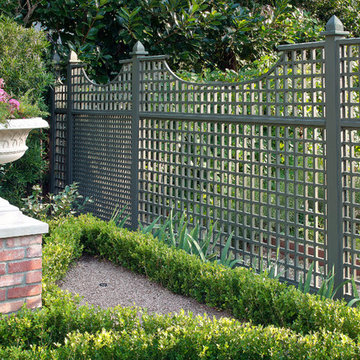
Exterior Worlds was contracted by the Bretches family of West Memorial to assist in a renovation project that was already underway. The family had decided to add on to their house and to have an outdoor kitchen constructed on the property. To enhance these new constructions, the family asked our firm to develop a formal landscaping design that included formal gardens, new vantage points, and a renovated pool that worked to center and unify the aesthetic of the entire back yard.
The ultimate goal of the project was to create a clear line of site from every vantage point of the yard. By removing trees in certain places, we were able to create multiple zones of interest that visually complimented each other from a variety of positions. These positions were first mapped out in the landscape master plan, and then connected by a granite gravel walkway that we constructed. Beginning at the entrance to the master bedroom, the walkway stretched along the perimeter of the yard and connected to the outdoor kitchen.
Another major keynote of this formal landscaping design plan was the construction of two formal parterre gardens in each of the far corners of the yard. The gardens were identical in size and constitution. Each one was decorated by a row of three limestone urns used as planters for seasonal flowers. The vertical impact of the urns added a Classical touch to the parterre gardens that created a sense of stately appeal counter punctual to the architecture of the house.
In order to allow visitors to enjoy this Classic appeal from a variety of focal points, we then added trail benches at key locations along the walkway. Some benches were installed immediately to one side of each garden. Others were placed at strategically chosen intervals along the path that would allow guests to sit down and enjoy a view of the pool, the house, and at least one of the gardens from their particular vantage point.
To centralize the aesthetic formality of the formal landscaping design, we also renovated the existing swimming pool. We replaced the old tile and enhanced the coping and water jets that poured into its interior. This allowed the swimming pool to function as a more active landscaping element that better complimented the remodeled look of the home and the new formal gardens. The redesigned path, with benches, tables, and chairs positioned at key points along its thoroughfare, helped reinforced the pool’s role as an aesthetic focal point of formal design that connected the entirety of the property into a more unified presentation of formal curb appeal.
To complete our formal landscaping design, we added accents to our various keynotes. Japanese yew hedges were planted behind the gardens for added dimension and appeal. We also placed modern sculptures in strategic points that would aesthetically balance the classic tone of the garden with the newly renovated architecture of the home and the pool. Zoysia grass was added to the edges of the gardens and pathways to soften the hard lines of the parterre gardens and walkway.
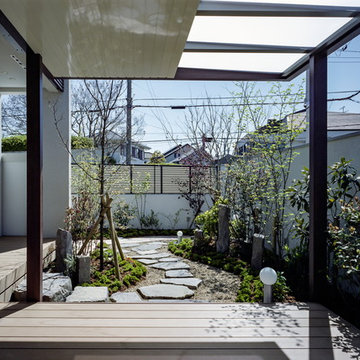
photo by katsuya taira
Idée de décoration pour un jardin japonais avant asiatique au printemps avec une exposition ensoleillée et du gravier.
Idée de décoration pour un jardin japonais avant asiatique au printemps avec une exposition ensoleillée et du gravier.
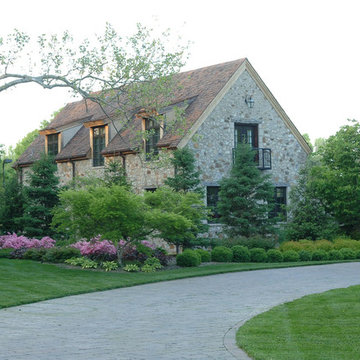
Aménagement d'un grand jardin latéral classique au printemps avec une exposition ensoleillée et des pavés en brique.
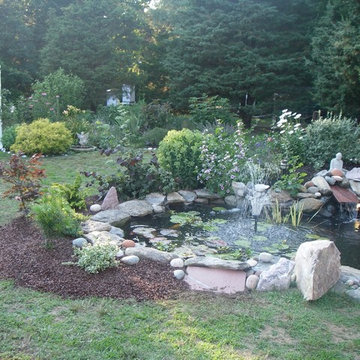
Koi Pond in natural surrounding with stones and waterfall. Shows lighting and fountain for fun... a wider view with landscape design surrounding pond area.
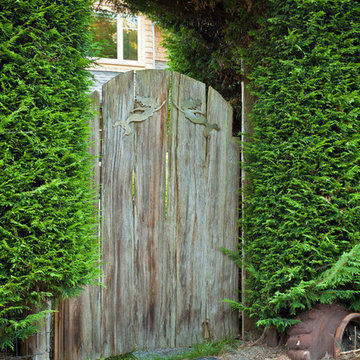
Creative custom rustic wood gate with laser-cut stainless steel mermaids welcoming you to the space. This garden gate is surrounded by a 40+ year old cedar hedge.
Bright Idea Photography
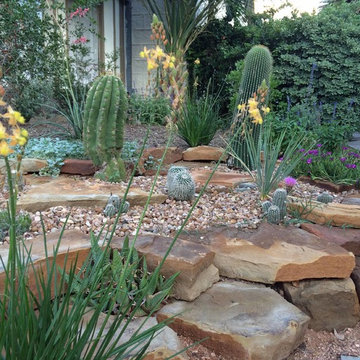
Marty Ruona
Inspiration pour une allée carrossable avant design de taille moyenne et au printemps avec un mur de soutènement, une exposition partiellement ombragée et un paillis.
Inspiration pour une allée carrossable avant design de taille moyenne et au printemps avec un mur de soutènement, une exposition partiellement ombragée et un paillis.
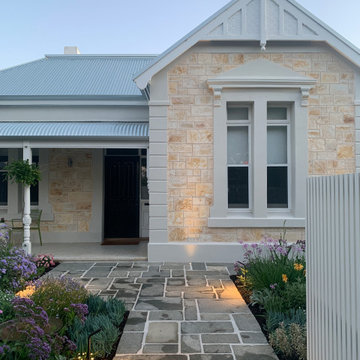
MALVERN | WATTLE HOUSE
Front garden Design | Stone Masonry Restoration | Colour selection
The client brief was to design a new fence and entrance including garden, restoration of the façade including verandah of this old beauty. This gorgeous 115 year old, villa required extensive renovation to the façade, timberwork and verandah.
Withing this design our client wanted a new, very generous entrance where she could greet her broad circle of friends and family.
Our client requested a modern take on the ‘old’ and she wanted every plant she has ever loved, in her new garden, as this was to be her last move. Jill is an avid gardener at age 82, she maintains her own garden and each plant has special memories and she wanted a garden that represented her many gardens in the past, plants from friends and plants that prompted wonderful stories. In fact, a true ‘memory garden’.
The garden is peppered with deciduous trees, perennial plants that give texture and interest, annuals and plants that flower throughout the seasons.
We were given free rein to select colours and finishes for the colour palette and hardscaping. However, one constraint was that Jill wanted to retain the terrazzo on the front verandah. Whilst on a site visit we found the original slate from the verandah in the back garden holding up the raised vegetable garden. We re-purposed this and used them as steppers in the front garden.
To enhance the design and to encourage bees and birds into the garden we included a spun copper dish from Mallee Design.
A garden that we have had the very great pleasure to design and bring to life.
Residential | Building Design
Completed | 2020
Building Designer Nick Apps, Catnik Design Studio
Landscape Designer Cathy Apps, Catnik Design Studio
Construction | Catnik Design Studio
Lighting | LED Outdoors_Architectural
Idées déco de jardins turquoises de printemps
1
