Idées déco de jardins turquoises de taille moyenne
Trier par :
Budget
Trier par:Populaires du jour
81 - 100 sur 1 051 photos
1 sur 3
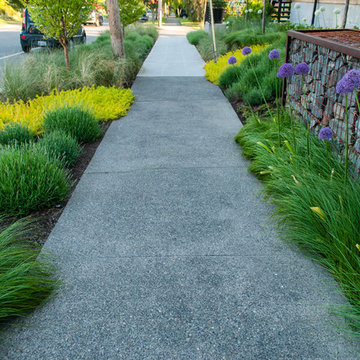
This newly constructed home was in need of an outdoor living space and streetscape in a matching contemporary Northwest style. Our studio composed a landscape with an improved entry sequence, balancing the need for personal privacy alongside a distinctive public face. A courtyard oasis with a new deck is enclosed by warm wooden fencing set on top of the contrasting raw texture of a gabion retaining wall that acts as a backdrop to bold streetscape plantings.
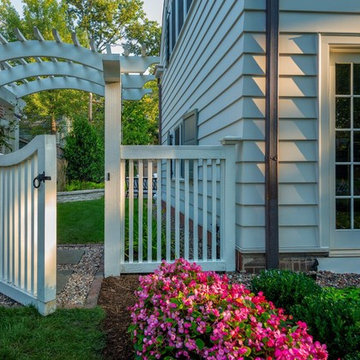
The white picket fence and arbor are an extension of the architecture of the home and a gateway to the backyard family entertaining area.
Aménagement d'un aménagement d'entrée ou allée de jardin avant classique de taille moyenne avec une exposition partiellement ombragée et des pavés en pierre naturelle.
Aménagement d'un aménagement d'entrée ou allée de jardin avant classique de taille moyenne avec une exposition partiellement ombragée et des pavés en pierre naturelle.
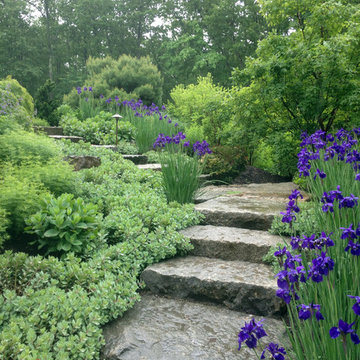
Idées déco pour un jardin à la française avant montagne de taille moyenne et au printemps avec une exposition ensoleillée et des pavés en pierre naturelle.
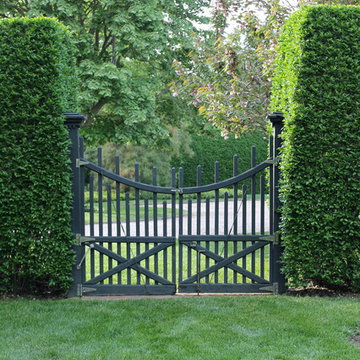
Idées déco pour un aménagement d'entrée ou allée de jardin avant de taille moyenne.
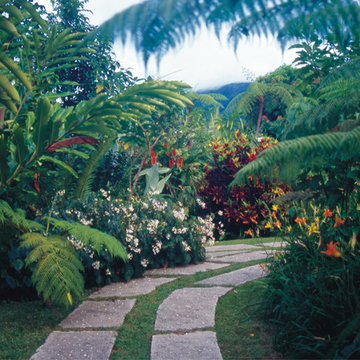
Stephen Haus
Réalisation d'un aménagement d'entrée ou allée de jardin arrière ethnique de taille moyenne avec une exposition ombragée.
Réalisation d'un aménagement d'entrée ou allée de jardin arrière ethnique de taille moyenne avec une exposition ombragée.
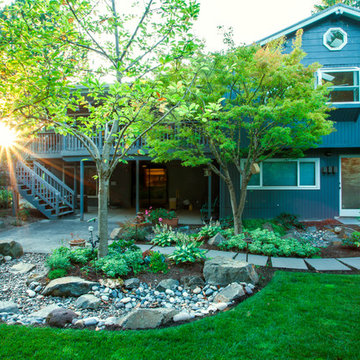
This backyard space used to effectively be half this size. In an earlier stage of the properties ownership... a large garden space was fenced in and lay fallow. Now, this large lawn is well used by a Boxer puppy and its owner. Photography by: Joe Hollowell
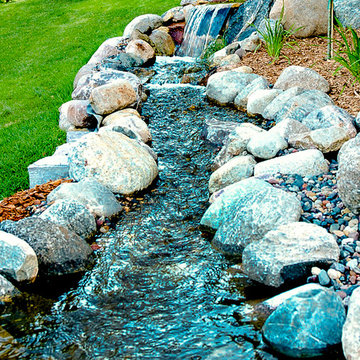
Nothing speaks paradise more than natural flowing water. Luckily, My Backyard Paradise has redefined natural.
Idée de décoration pour un jardin arrière chalet de taille moyenne et l'été avec un point d'eau et une exposition partiellement ombragée.
Idée de décoration pour un jardin arrière chalet de taille moyenne et l'été avec un point d'eau et une exposition partiellement ombragée.
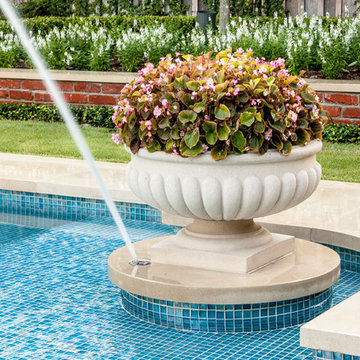
It started with vision. Then arrived fresh sight, seeing what was absent, seeing what was possible. Followed quickly by desire and creativity and know-how and communication and collaboration.
When the Ramsowers first called Exterior Worlds, all they had in mind was an outdoor fountain. About working with the Ramsowers, Jeff Halper, owner of Exterior Worlds says, “The Ramsowers had great vision. While they didn’t know exactly what they wanted, they did push us to create something special for them. I get inspired by my clients who are engaged and focused on design like they were. When you get that kind of inspiration and dialogue, you end up with a project like this one.”
For Exterior Worlds, our design process addressed two main features of the original space—the blank surface of the yard surrounded by looming architecture and plain fencing. With the yard, we dug out the center of it to create a one-foot drop in elevation in which to build a sunken pool. At one end, we installed a spa, lining it with a contrasting darker blue glass tile. Pedestals topped with urns anchor the pool and provide a place for spot color. Jets of water emerge from these pedestals. This moving water becomes a shield to block out urban noises and makes the scene lively. (And the children think it’s great fun to play in them.) On the side of the pool, another fountain, an illuminated basin built of limestone, brick and stainless steel, feeds the pool through three slots.
The pool is counterbalanced by a large plot of grass. What is inventive about this grassy area is its sub-structure. Before putting down the grass, we installed a French drain using grid pavers that pulls water away, an action that keeps the soil from compacting and the grass from suffocating. The entire sunken area is finished off with a border of ground cover that transitions the eye to the limestone walkway and the retaining wall, where we used the same reclaimed bricks found in architectural features of the house.
In the outer border along the fence line, we planted small trees that give the space scale and also hide some unsightly utility infrastructure. Boxwood and limestone gravel were embroidered into a parterre design to underscore the formal shape of the pool. Additionally, we planted a rose garden around the illuminated basin and a color garden for seasonal color at the far end of the yard across from the covered terrace.
To address the issue of the house’s prominence, we added a pergola to the main wing of the house. The pergola is made of solid aluminum, chosen for its durability, and painted black. The Ramsowers had used reclaimed ornamental iron around their front yard and so we replicated its pattern in the pergola’s design. “In making this design choice and also by using the reclaimed brick in the pool area, we wanted to honor the architecture of the house,” says Halper.
We continued the ornamental pattern by building an aluminum arbor and pool security fence along the covered terrace. The arbor’s supports gently curve out and away from the house. It, plus the pergola, extends the structural aspect of the house into the landscape. At the same time, it softens the hard edges of the house and unifies it with the yard. The softening effect is further enhanced by the wisteria vine that will eventually cover both the arbor and the pergola. From a practical standpoint, the pergola and arbor provide shade, especially when the vine becomes mature, a definite plus for the west-facing main house.
This newly-created space is an updated vision for a traditional garden that combines classic lines with the modern sensibility of innovative materials. The family is able to sit in the house or on the covered terrace and look out over the landscaping. To enjoy its pleasing form and practical function. To appreciate its cool, soothing palette, the blues of the water flowing into the greens of the garden with a judicious use of color. And accept its invitation to step out, step down, jump in, enjoy.
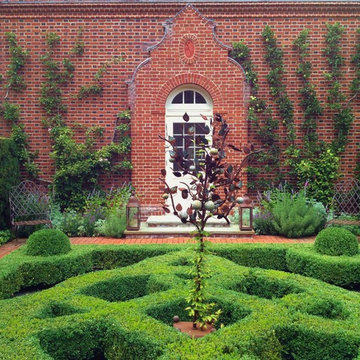
Parterre Garden
Cette image montre un jardin à la française traditionnel de taille moyenne avec des pavés en brique.
Cette image montre un jardin à la française traditionnel de taille moyenne avec des pavés en brique.
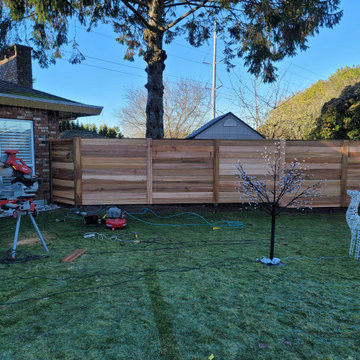
Exemple d'un jardin arrière moderne de taille moyenne avec une exposition ensoleillée et une clôture en bois.
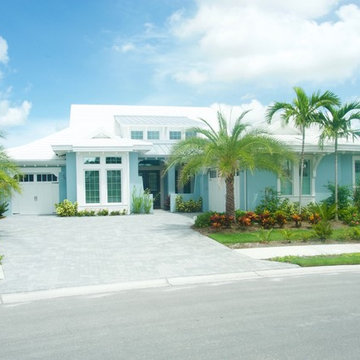
This tropical landscape compliments this Key West style home in Naples, FL. It has a great mixture of various palms, crotons, bushes, and other tropical specimens.
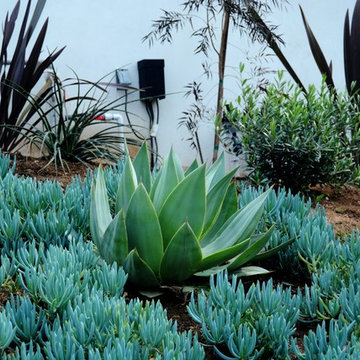
This residence wanted a clean but contemporary design that was drought tolerant.
Exemple d'un xéropaysage avant méditerranéen de taille moyenne et l'été avec une exposition partiellement ombragée.
Exemple d'un xéropaysage avant méditerranéen de taille moyenne et l'été avec une exposition partiellement ombragée.
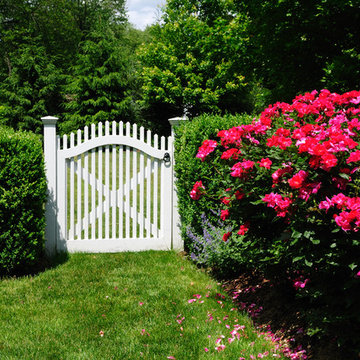
Larry Merz
Réalisation d'un aménagement d'entrée ou allée de jardin arrière champêtre de taille moyenne avec une exposition ensoleillée.
Réalisation d'un aménagement d'entrée ou allée de jardin arrière champêtre de taille moyenne avec une exposition ensoleillée.
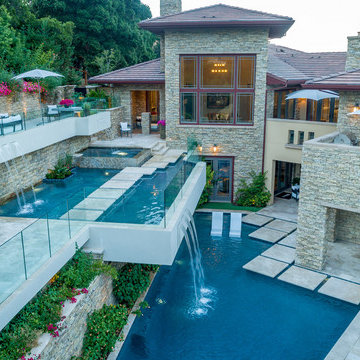
Inspiration pour un jardin arrière de taille moyenne avec des pavés en pierre naturelle.
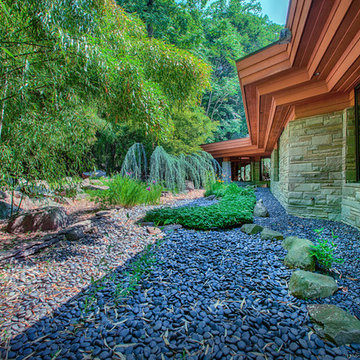
Inspiration pour un xéropaysage arrière asiatique de taille moyenne avec du gravier.
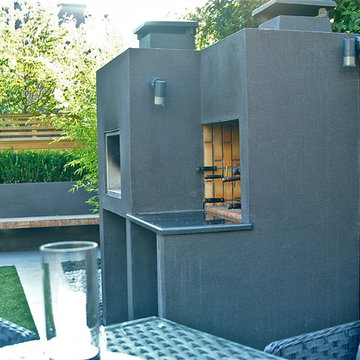
Idées déco pour un jardin à la française arrière contemporain de taille moyenne et l'été avec un point d'eau, des pavés en béton et une exposition ensoleillée.
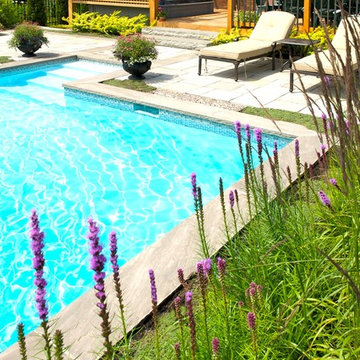
C2 studios
Réalisation d'un jardin arrière style shabby chic de taille moyenne avec un point d'eau et des pavés en béton.
Réalisation d'un jardin arrière style shabby chic de taille moyenne avec un point d'eau et des pavés en béton.
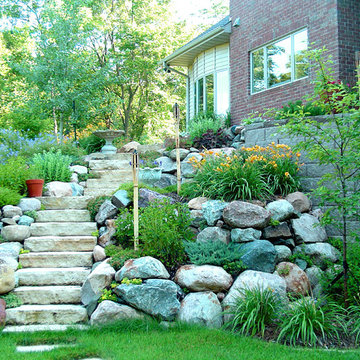
Cette photo montre un jardin chic de taille moyenne avec une pente, une colline ou un talus, des pavés en pierre naturelle et pierres et graviers.
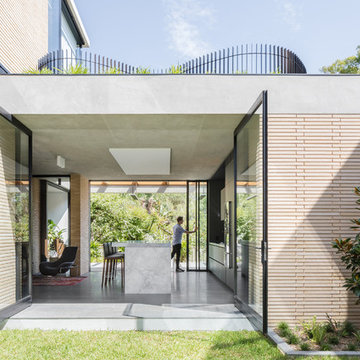
The living spaces open completely to the garden spaces, blurring the lines between indoor and outdoor.
The Balmoral House is located within the lower north-shore suburb of Balmoral. The site presents many difficulties being wedged shaped, on the low side of the street, hemmed in by two substantial existing houses and with just half the land area of its neighbours. Where previously the site would have enjoyed the benefits of a sunny rear yard beyond the rear building alignment, this is no longer the case with the yard having been sold-off to the neighbours.
Our design process has been about finding amenity where on first appearance there appears to be little.
The design stems from the first key observation, that the view to Middle Harbour is better from the lower ground level due to the height of the canopy of a nearby angophora that impedes views from the first floor level. Placing the living areas on the lower ground level allowed us to exploit setback controls to build closer to the rear boundary where oblique views to the key local features of Balmoral Beach and Rocky Point Island are best.
This strategy also provided the opportunity to extend these spaces into gardens and terraces to the limits of the site, maximising the sense of space of the 'living domain'. Every part of the site is utilised to create an array of connected interior and exterior spaces
The planning then became about ordering these living volumes and garden spaces to maximise access to view and sunlight and to structure these to accommodate an array of social situations for our Client’s young family. At first floor level, the garage and bedrooms are composed in a linear block perpendicular to the street along the south-western to enable glimpses of district views from the street as a gesture to the public realm. Critical to the success of the house is the journey from the street down to the living areas and vice versa. A series of stairways break up the journey while the main glazed central stair is the centrepiece to the house as a light-filled piece of sculpture that hangs above a reflecting pond with pool beyond.
The architecture works as a series of stacked interconnected volumes that carefully manoeuvre down the site, wrapping around to establish a secluded light-filled courtyard and terrace area on the north-eastern side. The expression is 'minimalist modern' to avoid visually complicating an already dense set of circumstances. Warm natural materials including off-form concrete, neutral bricks and blackbutt timber imbue the house with a calm quality whilst floor to ceiling glazing and large pivot and stacking doors create light-filled interiors, bringing the garden inside.
In the end the design reverses the obvious strategy of an elevated living space with balcony facing the view. Rather, the outcome is a grounded compact family home sculpted around daylight, views to Balmoral and intertwined living and garden spaces that satisfy the social needs of a growing young family.
Photo Credit: Katherine Lu
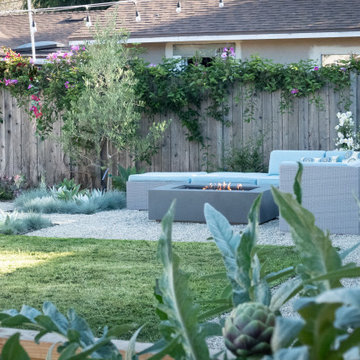
Idées déco pour un xéropaysage arrière moderne de taille moyenne et au printemps avec un foyer extérieur, une exposition ensoleillée, du gravier et une clôture en bois.
Idées déco de jardins turquoises de taille moyenne
5