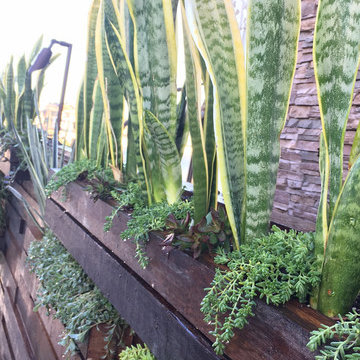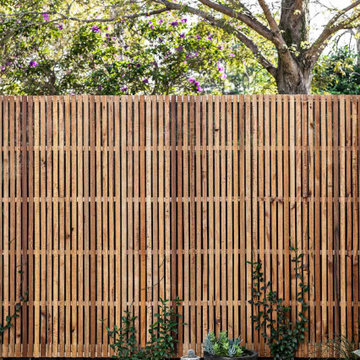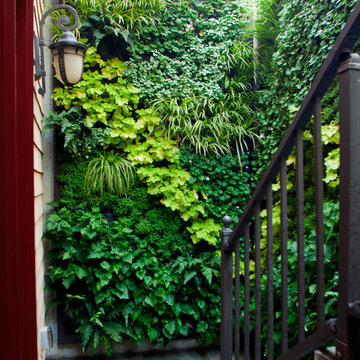Idées déco de jardins verticaux de taille moyenne
Trier par :
Budget
Trier par:Populaires du jour
101 - 120 sur 647 photos
1 sur 3
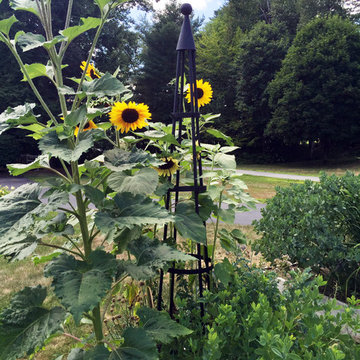
Another Obelisk was placed in one of the beds amongst the suflowers.
Cette photo montre un jardin avant chic de taille moyenne avec une exposition ensoleillée et des pavés en brique.
Cette photo montre un jardin avant chic de taille moyenne avec une exposition ensoleillée et des pavés en brique.
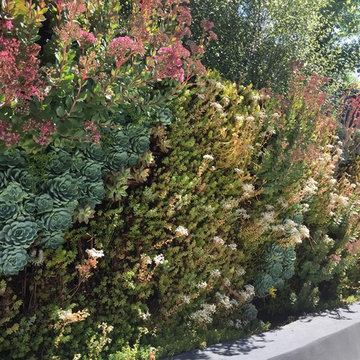
Aménagement d'un jardin vertical arrière classique de taille moyenne avec une exposition ensoleillée et des pavés en béton.
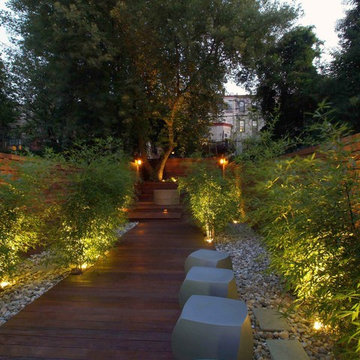
Brooklyn Brownstone Garden with up-lit bamboo, ipe deck & fence and Mexican river rock.
Aménagement d'un jardin arrière contemporain de taille moyenne et au printemps avec une exposition partiellement ombragée et une terrasse en bois.
Aménagement d'un jardin arrière contemporain de taille moyenne et au printemps avec une exposition partiellement ombragée et une terrasse en bois.
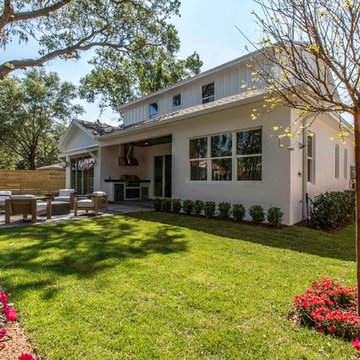
4 bed / 3.5 bath
3,072 sq/ft
Two car garage
Outdoor kitchen
Garden wall
Fire pit
Idée de décoration pour un jardin arrière champêtre de taille moyenne avec une exposition partiellement ombragée et des pavés en béton.
Idée de décoration pour un jardin arrière champêtre de taille moyenne avec une exposition partiellement ombragée et des pavés en béton.
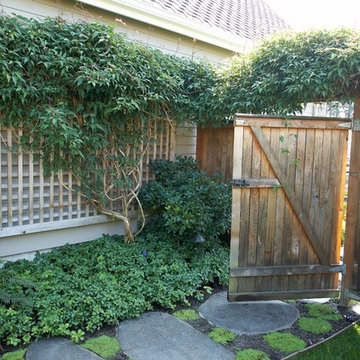
The lath trellis provides support to the esplanade vines along the blank wall of the house. The vines also spread out over the trellis covering the gate in the cedar fence. This project is located in Newcastle, WA
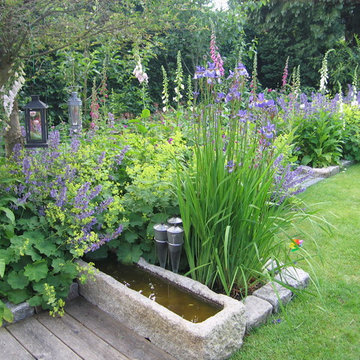
Inspiration pour un jardin avant nordique de taille moyenne et l'été avec une exposition partiellement ombragée et des pavés en béton.
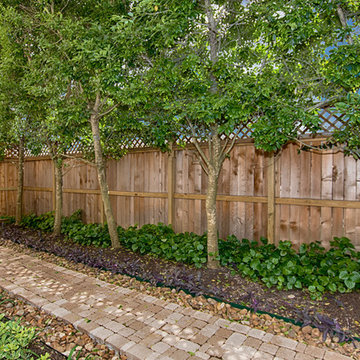
Réalisation d'un jardin vertical arrière tradition de taille moyenne avec des pavés en brique.
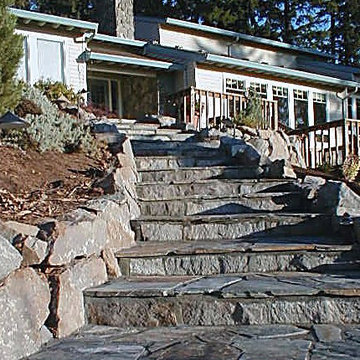
Laura Hardisty
Exemple d'un jardin vertical montagne de taille moyenne et l'été avec une exposition partiellement ombragée, une pente, une colline ou un talus et des pavés en pierre naturelle.
Exemple d'un jardin vertical montagne de taille moyenne et l'été avec une exposition partiellement ombragée, une pente, une colline ou un talus et des pavés en pierre naturelle.
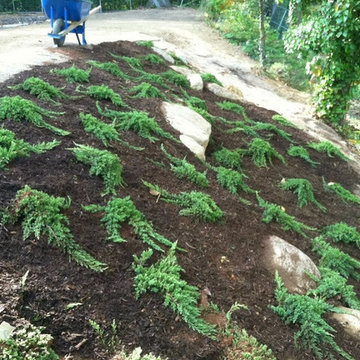
This is a landscape garden design and sod installation work by Long Island Landscape contractor "New York Plantings Garden Designers and Landscape contracting". One common fix for a steep slope or grade is to build stone retaining wall, staple the sod so it will establish easily. Laying Sod on a hill we should always mulch around surface rooting trees. For more info visist: http://www.newyorkplantings.com
New York Plantings Garden Designers and Landscape contracting
432 E 14st
New York, NY 10009
Call: 347-558-7051
site url: http://www.newyorkplantings.com/Home.php
info@newyorkplantings.com
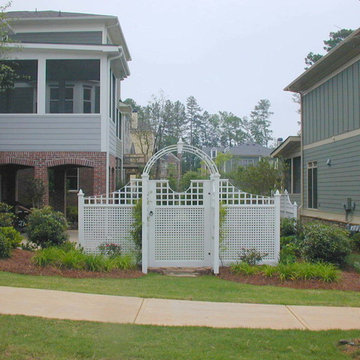
The owner wanted to create privacy and the sense of a courtyard without barricading the side/rear yard with a typical privacy fence. We designed and installed this lovely arbor/gate/trellis as a focal point in the side yard and as an entrance into the "courtyard" garden. Shrubs were planted to either side of the trellis which would soon grow to 12' tall and provide all the privacy needed. This photo was taken soon after installation, but you can already see the climbing roses reaching for the top of the arbor and the other perennials that lead your eye to the gate.
Photographer: Danna Cain, Home & Garden Design, Inc.
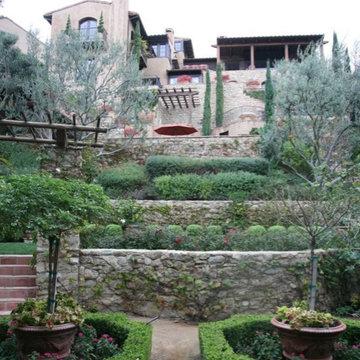
Santa Barbara Sandstone can be custom sawn for curb
Inspiration pour un jardin arrière traditionnel de taille moyenne avec une exposition partiellement ombragée et des pavés en pierre naturelle.
Inspiration pour un jardin arrière traditionnel de taille moyenne avec une exposition partiellement ombragée et des pavés en pierre naturelle.
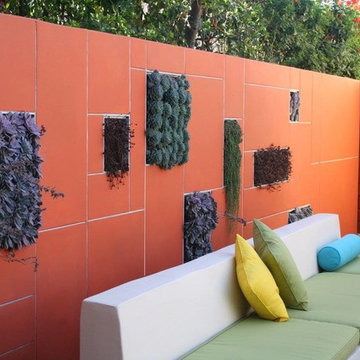
http://landscapearchitect.epubxp.com/i/443081-jan-2015/11
Full backyard and frontyard remodel.
Custom designed driveway with grass inlays and drought tolerant plant selections.
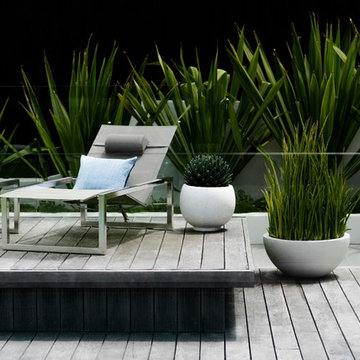
Secret Gardens has been developing this stunning harbourside garden over a number of years. A simple layout at water level provides a subtle foreground to the harbour view beyond. Simple, modern plant combinations draw from a simple but consistent colour palette. The main courtyard space is the highlight . A five metre high green wall and water wall provide the backdrop to a large banquet seat. The built in bbq, retractable ceiling, customised firepit and coffee table provide options for year round entertainment. Extensive soundproofing was incorporated into the boundary wall as well as behind the green wall to absorb noise from a neighbouring property.
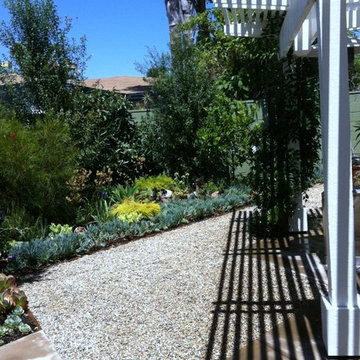
Idée de décoration pour un jardin arrière design de taille moyenne avec une exposition partiellement ombragée et des pavés en béton.
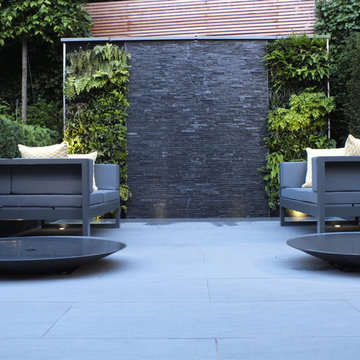
Aralia 2018
Exemple d'un jardin tendance de taille moyenne avec des pavés en pierre naturelle.
Exemple d'un jardin tendance de taille moyenne avec des pavés en pierre naturelle.
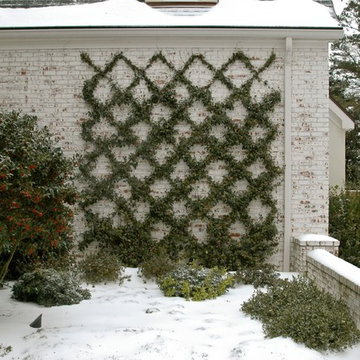
A formal espalier detail in the front courtyard
Idée de décoration pour un jardin avant tradition de taille moyenne et l'hiver avec des pavés en pierre naturelle.
Idée de décoration pour un jardin avant tradition de taille moyenne et l'hiver avec des pavés en pierre naturelle.
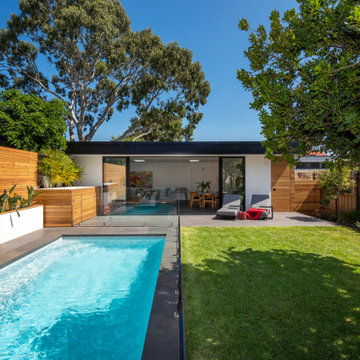
Flat roof pool pavilion housing living and dining spaces, bathroom and covered outdoor seating area. Timber slat wall hides pool pumps and equipment, a vertical wall and pool seating/storage units. Rendered retaining walls provide an opportunity for planting within the pool area. Frameless glass pool fence
Idées déco de jardins verticaux de taille moyenne
6
