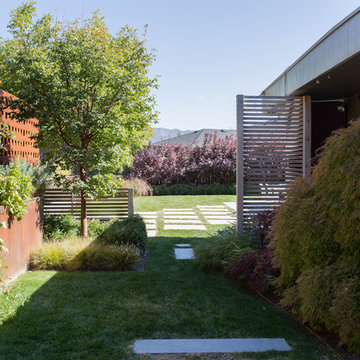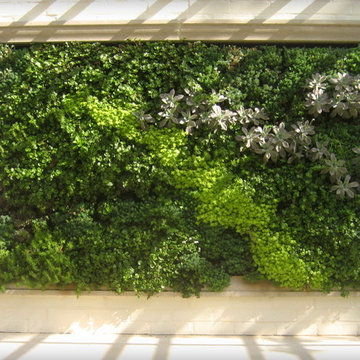Idées déco de jardins verticaux
Trier par :
Budget
Trier par:Populaires du jour
121 - 140 sur 2 241 photos
1 sur 2
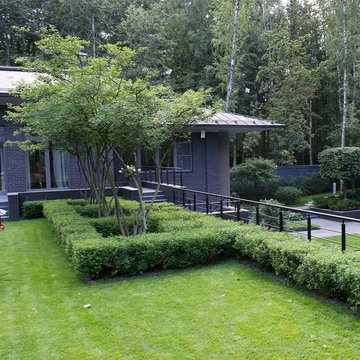
Сад «Пять уровней комфорта» - победитель премии «Лучшее для жизни» в области архитектуры, строительства и дизайна в категории Ландшафтная архитектура в 2016 году и обладатель бронзового диплома VII Национальной российской премии по ландшафтной архитектуре в категории лучший реализованный сад.
Вилла в стиле Райта возвышалась над крутым оврагом на лесном участке с вековыми лиственными деревьями. Уникальность нашей концепции сада продиктована сложными природными условиями и умением использовать все индивидуальные особенности местности, создавая органичный ансамбль архитектуры и ландшафта, словно рожденный исключительно для этого конкретного места. Не случайно автор дома, именитый архитектор Нина Прудникова, обладающая безупречным вкусом, приглашает нас для работы над садами.
Начальный перепад рельефа в 7 м мы восприняли как возможность воплощения сценария перетекания пространства сада на разные уровни, визуального разделения тематических зон и приватных частей на созданных террасах.
При этом самую нижнюю и удаленную от глаз точку участка мы удачно отвели для спортивной площадки, засыпав овраг на 2,5 метра. Задавая новые очертания холмам, мы бережно отнеслись к наличию высоких деревьев, создающих благоприятный микроклимат, чувство защищенности.
Идея свободной планировки и безграничности, так близкой этому стилю нашла у нас отражение в создании больших террас- площадок, частично обрамленных растениями с высокоподнятыми кронами, позволяющими создавать ажурные кулисы-ширмы, не перекрывая широких видов на перспективу участка. Ни что не препятствует удобному перемещению по участку по широким лестницам и природным площадкам-ступеням, живописно встроенным в склоны рельефа.
Каждая терраса-площадка оставляет хозяевам свободу размещения садовой мебели, арт-объектов, переносного очага.
Архитектуру дома, вдохновленную принципами Фрэнка Ллойда Райта, с горизонтальной протяженностью крыш и панорамного остекления, перетеканием объемов мы поддержали распростертой геометрией поверхностей стриженных кустарников, разновысотных бордюров, плоско формованных массивов, словно «стекающих» с холмов зарослей можжевельников и многолетников. В качестве акцентов- раскидистый орех, душистые сирени, великолепная ирга, обладающая изысканным ветвлением кроны.
Целостность архитектуры и ландшафта достигается использованием лаконичного ассортимента и нейтральной цветовой гаммы. Белый цвет, столь необходимый в тенистых садах, привносит торжественность и светлое сияние в каждую зону, будь то яркая кайма хосты, цветы лесной земляники и фиалки, пышные соцветия гортензий, душистые кисти сирени или белая пена на кронах ирги и спиреи серой. Осенний сад щедро переливается всеми оттенками меди и пурпура, отражаясь на гортензиях легких румянцем.
Желание чувства защищенности и приватности обитателей участка для нас всегда на первом месте, поэтому самые крупные хвойные мы посадили продуманно, закрывая с важных ракурсов нежелательные виды на соседние дома. Подлинная природная гармония созданного пространства, естественная привлекательность и практичность дарит его обитателям чувство желанного комфорта, душевного мира и равновесия.
Архитектура дома и интерьеры: Архитектурная мастерская Нины Прудниковой
Ландшафтный дизайн: ARCADIA GARDEN LANDSCAPE STUDIO АРКАДИЯ ГАРДЕН Ландшафтная студия
фото Диана Дубовицкая
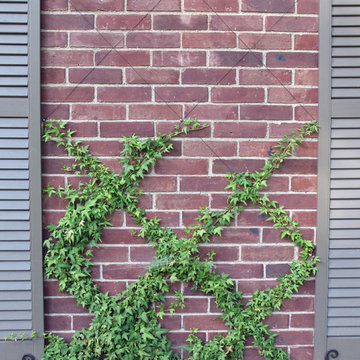
A simple copper wire trellis used to train ivy up a wall between two windows. This can be an easy DIY project.
Inspiration pour un jardin vertical avant traditionnel avec une exposition partiellement ombragée.
Inspiration pour un jardin vertical avant traditionnel avec une exposition partiellement ombragée.
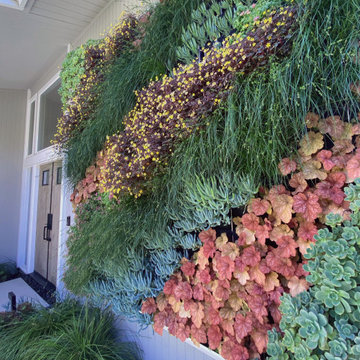
APLD 2022 Award Winning Landscape Design. We designed and installed this dramatic living wall / vertical garden to add a welcoming focal point, and a great way to add living beauty to the large front house wall. The wall includes a variety of succulents, grass-like and cascading plants some with flowers, (some with flowers, Oxalis, Heuchera designed to provide long cascading "waves" with appealing textures and colors. The dated walkway was updated with large geometric concrete pavers with polished black pebbles in between, and a new concrete driveway. Water-wise grasses flowering plants and succulents replace the lawn. This updated modern renovation for this mid-century modern home includes a new garage and front entrance door and modern garden light fixtures. We designed and installed this dramatic living wall / vertical garden to add a welcoming focal point, and a great way to add plant beauty to the large front wall. A variety of succulents, grass-like and cascading plants were designed and planted to provide long cascading "waves" resulting in appealing textures and colors. The dated walkway was updated with large geometric concrete pavers with polished black pebbles in between, and a new concrete driveway. Water-wise grasses flowering plants and succulents replace the lawn. This updated modern renovation for this mid-century modern home includes a new garage and front entrance door and modern garden light fixtures.
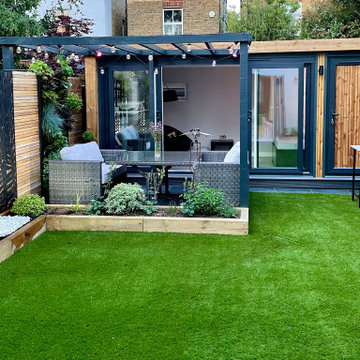
Exemple d'un jardin vertical arrière moderne de taille moyenne et l'été avec une exposition partiellement ombragée.
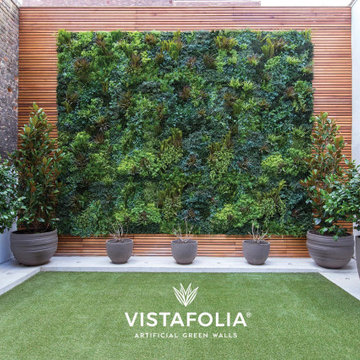
Where horticultural limits are reached, our artificial green walls are the market-leading solution for spaces where plants cannot grow.
Our green walls transcend the need for light and water and are at home anywhere your imagination takes them.
Vistafolia® Panels are manufactured to the highest standards faithfully replicating nature’s beauty using colours and forms virtually indistinguishable from real plants.
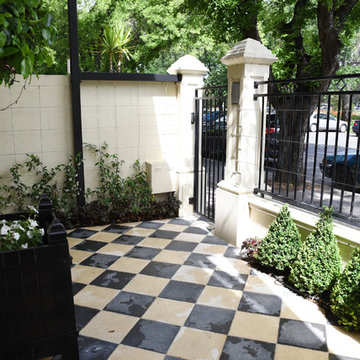
Idée de décoration pour un petit jardin tradition avec une exposition partiellement ombragée et des pavés en béton.
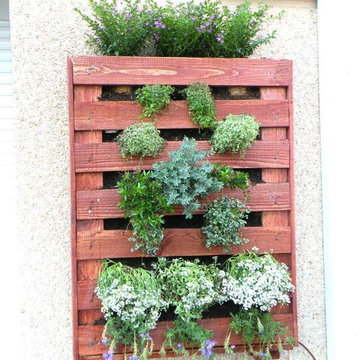
Idées déco pour un petit jardin vertical exotique avec une pente, une colline ou un talus.
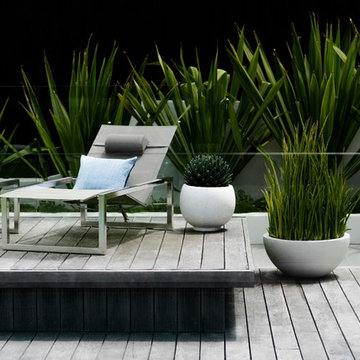
Secret Gardens has been developing this stunning harbourside garden over a number of years. A simple layout at water level provides a subtle foreground to the harbour view beyond. Simple, modern plant combinations draw from a simple but consistent colour palette. The main courtyard space is the highlight . A five metre high green wall and water wall provide the backdrop to a large banquet seat. The built in bbq, retractable ceiling, customised firepit and coffee table provide options for year round entertainment. Extensive soundproofing was incorporated into the boundary wall as well as behind the green wall to absorb noise from a neighbouring property.
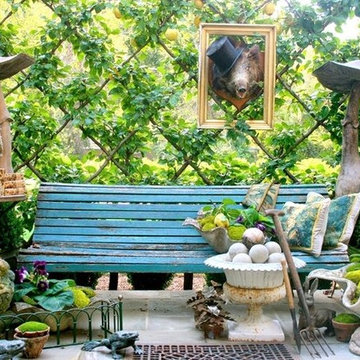
Imagine walking outside your home and pulling fresh fruit off the stem. Espalier fruit trees are like having an orchard in your own yard. Plus, in addition to producing delicious fruit, the ornamental shapes have a high wow-factor and require a small footprint. Fruiting espalier trees are available from River Road Farms in a variety of designs. Please call 800-297-1435 or email RIVERRD@USIT.NET for availability.
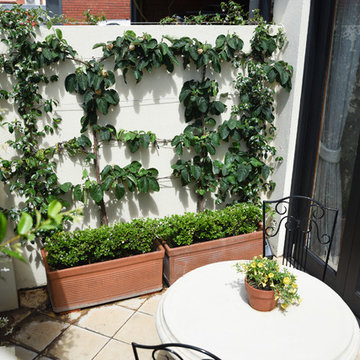
Exemple d'un petit jardin chic avec une exposition partiellement ombragée et des pavés en béton.
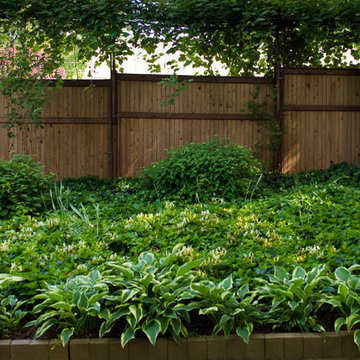
Jeffrey Edward Tryon
Inspiration pour un jardin arrière minimaliste l'automne et de taille moyenne avec une exposition partiellement ombragée et des pavés en brique.
Inspiration pour un jardin arrière minimaliste l'automne et de taille moyenne avec une exposition partiellement ombragée et des pavés en brique.
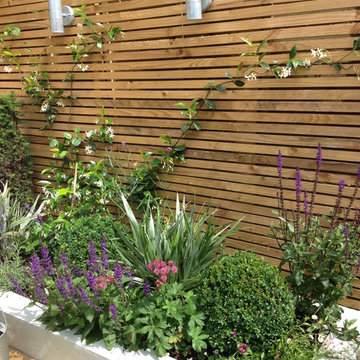
The raised bed having grown up just a few weeks and it's showing how vibrant it's going to feel to live with.
Idées déco pour un petit jardin arrière moderne l'été avec une exposition ensoleillée et du gravier.
Idées déco pour un petit jardin arrière moderne l'été avec une exposition ensoleillée et du gravier.
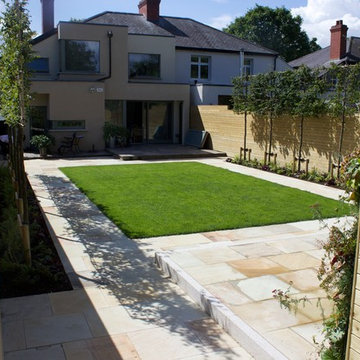
Looking back at Garden and Living Wall Garden in Clontarf by Amazon Landscaping and Garden Design
014060004
Amazonlandscaping.ie
Cette image montre un grand jardin arrière design l'été avec une exposition ensoleillée, des pavés en pierre naturelle et une clôture en bois.
Cette image montre un grand jardin arrière design l'été avec une exposition ensoleillée, des pavés en pierre naturelle et une clôture en bois.
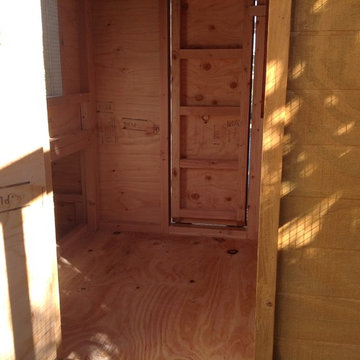
This unique symmetry based coop has found its home in Anaheim Hills, CA. It's central coop roof was outfitted with a thermal composite corrugated material with a slight peak to perfectly adjoin the run areas on each side.
The run areas were treated with an open wired flat roof where it will find home to vining vegetable plants to further compliment the planter boxes to be placed in front.
Sits on a concrete footing for predator protection and to assure a flat footprint
Built with true construction grade materials, wood milled and planed on site for uniformity, heavily stained and weatherproofed, 1/2" opening german aviary wire for full predator protection.
Measures 19' long x 3'6" wide x 7' tall @ central peak and allows for full walk in access.
It is home to beautiful chickens that we provided as well as all the necessary implements.
Features T1-11 textured wood siding, a fold down door that doubles as a coop-to-run ramp on one side with a full size coop clean out door on the other, thermal corrugated roofing over run area and more!
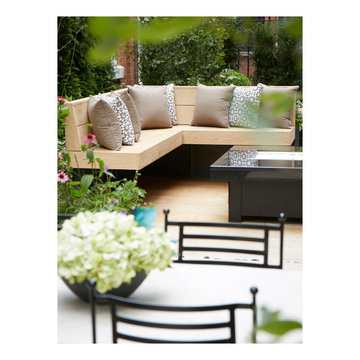
Luxurious London roof terrace, originally designed for a leading London Property developer and then bought by private clients.
Cette image montre un petit jardin design avec des pavés en pierre naturelle et une exposition ensoleillée.
Cette image montre un petit jardin design avec des pavés en pierre naturelle et une exposition ensoleillée.
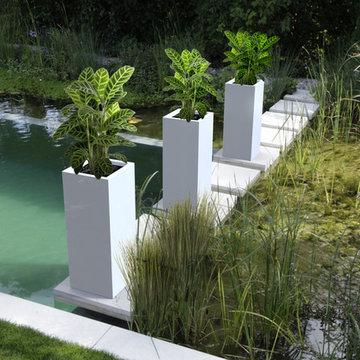
VERTIKAL MICRO OUTDOOR
Furniture – Outdoor
Product Dimensions (IN): L13” X W13” X H53”
Product Weight (LB): 37
Product Dimensions (CM): L33 X W33 X H135
Product Weight (KG): 17
Vertikal Micro Outdoor is a charming, decorative garden accent combining a slender, distinct, and resilient stand with a Cell Micro Tabletop Fireburner, a boldly contemporary combination resulting in a dramatic fire feature, as well as an optional terrarium.
Primarily functioning as an alternative light fixture, with the use of a 13oz can of Fuel, this daring and durable outdoor piece can also easily be transformed into a terrarium to accommodate plants and flowers. Simply remove the fuel can and turn the Cell Micro upside down, using its base as a foundation for a variety of foliage as well as for rock gardens and pillar candles.
For a unique and inspiring garden feature, alternate a row of symmetrically arranged Vertikal Micro Outdoor fireburners with a row of Vertikal Micro Outdoor terrariums along a courtyard walkway or a garden pathway.
By Decorpro Home + Garden.
Each sold separately.
Cell Micro included.
Snuffer included.
Fuel sold separately.
Materials:
Vertikal Micro Outdoor (Fiberglass; epoxy powder paint, various colours)
Cell Micro (8mm tempered glass, solid steel, black epoxy powder paint)
Snuffer (galvanized steel)
Vertikal Micro Outdoor is custom made to order.
Allow 4-6 weeks for delivery.
Made in Canada
ABOUT
WARRANTY
ANTI-SHOCK
WEATHERPROOF
LIGHTWEIGHT
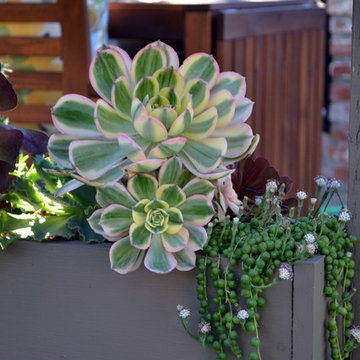
Beach contemporary design featuring custom succulent wall planters, drought tolerant plants, permeable paving, fruit trees and outdoor rooms
Cette image montre un jardin vertical arrière design de taille moyenne avec une exposition partiellement ombragée et des pavés en brique.
Cette image montre un jardin vertical arrière design de taille moyenne avec une exposition partiellement ombragée et des pavés en brique.
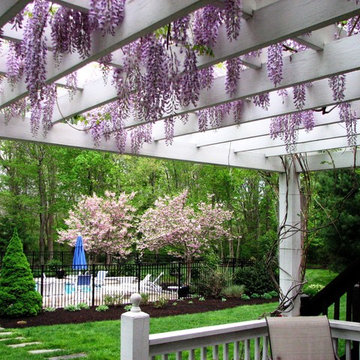
A vine covered pergola creates a shady retreat for this backyard deck.
Exemple d'un jardin vertical arrière chic au printemps avec une exposition partiellement ombragée et une terrasse en bois.
Exemple d'un jardin vertical arrière chic au printemps avec une exposition partiellement ombragée et une terrasse en bois.
Idées déco de jardins verticaux
7
