Idées déco de jardins verts avec des pavés en béton
Trier par :
Budget
Trier par:Populaires du jour
1 - 20 sur 15 152 photos
1 sur 3
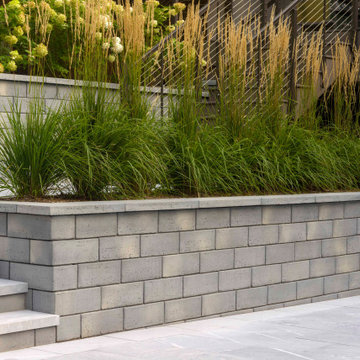
This retaining wall project in inspired by our Travertina Raw stone. The Travertina Raw collection has been extended to a double-sided, segmental retaining wall system. This product mimics the texture of natural travertine in a concrete material for wall blocks. Build outdoor raised planters, outdoor kitchens, seating benches and more with this wall block. This product line has enjoyed huge success and has now been improved with an ultra robust mix design, making it far more durable than the natural alternative. This is a perfect solution in freeze-thaw climates. Check out our website to shop the look! https://www.techo-bloc.com/shop/walls/travertina-raw/

Cette image montre un jardin arrière design avec des pavés en béton et des solutions pour vis-à-vis.
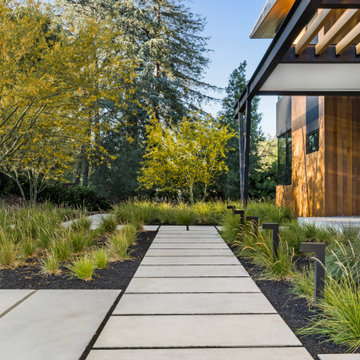
Idées déco pour un jardin avec pergola contemporain avec une exposition ensoleillée et des pavés en béton.
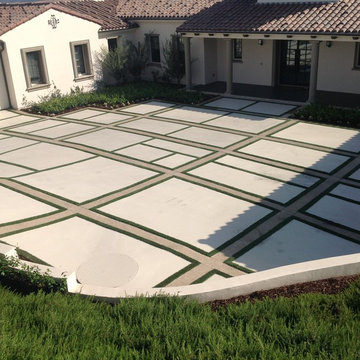
JF
Idée de décoration pour un grand jardin avant minimaliste avec une exposition partiellement ombragée et des pavés en béton.
Idée de décoration pour un grand jardin avant minimaliste avec une exposition partiellement ombragée et des pavés en béton.
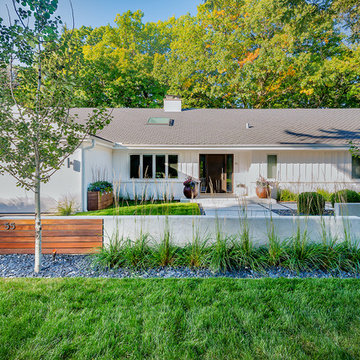
This front yard had to also act as a clients back yard. The existing back yard is a ravine, so there is little room to functionally use it. This created a design element to create a sense of space/privacy while also allowing the Mid Century Modern Architecture to shine through. (and keep the feel of a front yard)
We used concrete walls to break up the rooms, and guide people into the front entrance. We added IPE details on the wall and planters to soften the concrete, and Ore Inc aluminum containers with a rust finish to frame the entrance. The Aspen trees break the horizontal plane and are lit up at night, further defining the front yard. All the trees are on color lights and have the ability to change at the click of a button for both holidays, and seasonal accents. The slate chip beds keep the bed lines clean and clearly define the planting ares versus the lawn areas. The walkway is one monolithic pour that mimics the look of large scale pavers, with the added function of smooth,set-in-place, concrete.

Built by Pearson Landscape | photography by Paul Finkel
Cette image montre un xéropaysage avant design de taille moyenne avec une exposition ensoleillée et des pavés en béton.
Cette image montre un xéropaysage avant design de taille moyenne avec une exposition ensoleillée et des pavés en béton.

Residential home in Santa Cruz, CA
This stunning front and backyard project was so much fun! The plethora of K&D's scope of work included: smooth finished concrete walls, multiple styles of horizontal redwood fencing, smooth finished concrete stepping stones, bands, steps & pathways, paver patio & driveway, artificial turf, TimberTech stairs & decks, TimberTech custom bench with storage, shower wall with bike washing station, custom concrete fountain, poured-in-place fire pit, pour-in-place half circle bench with sloped back rest, metal pergola, low voltage lighting, planting and irrigation! (*Adorable cat not included)
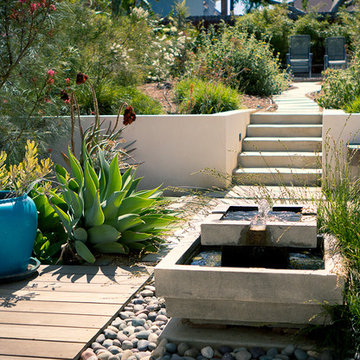
Fountain on deck in front of a retaining wall with steps leading to the upper landscape.
©Daniel Bosler Photography
Idées déco pour un xéropaysage arrière contemporain de taille moyenne avec un mur de soutènement et des pavés en béton.
Idées déco pour un xéropaysage arrière contemporain de taille moyenne avec un mur de soutènement et des pavés en béton.
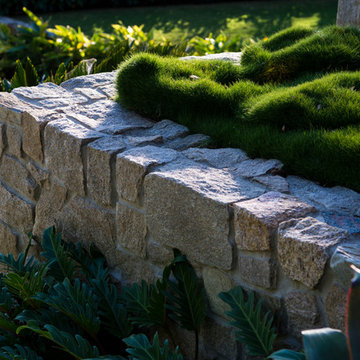
Brigid Arnott
Exemple d'un grand jardin arrière exotique au printemps avec une exposition ensoleillée et des pavés en béton.
Exemple d'un grand jardin arrière exotique au printemps avec une exposition ensoleillée et des pavés en béton.
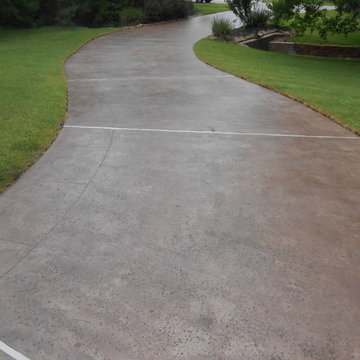
Cette image montre une allée carrossable avant design de taille moyenne avec des pavés en béton.
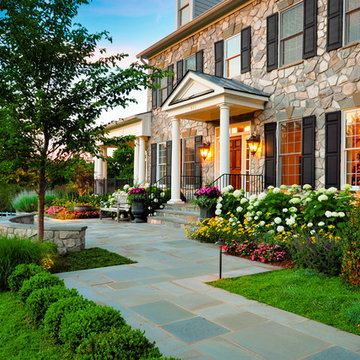
Duy Tran Photography
Cette photo montre un très grand jardin à la française avant chic au printemps avec une exposition partiellement ombragée et des pavés en béton.
Cette photo montre un très grand jardin à la française avant chic au printemps avec une exposition partiellement ombragée et des pavés en béton.
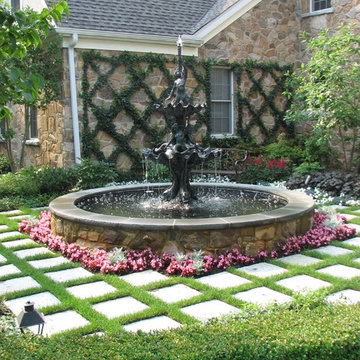
Idées déco pour un jardin classique avec un point d'eau, une exposition ensoleillée et des pavés en béton.
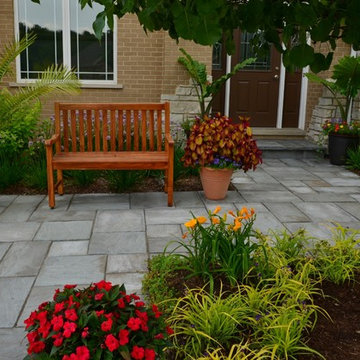
Containers, bench and stone entrance all work in concert in this front entry garden.
Idées déco pour un petit aménagement d'entrée ou allée de jardin avant classique l'été avec une exposition partiellement ombragée et des pavés en béton.
Idées déco pour un petit aménagement d'entrée ou allée de jardin avant classique l'été avec une exposition partiellement ombragée et des pavés en béton.
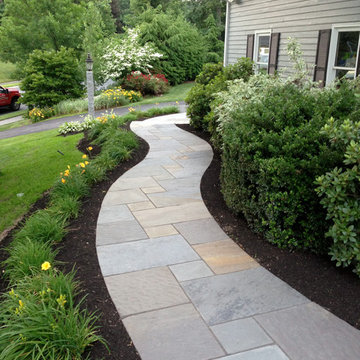
Note how we always have large bluestone pieces at the edge because we lay out the pattern with AutoCAD. There are two more granite steps at the driveway. See the granite lamp post.

Weather House is a bespoke home for a young, nature-loving family on a quintessentially compact Northcote block.
Our clients Claire and Brent cherished the character of their century-old worker's cottage but required more considered space and flexibility in their home. Claire and Brent are camping enthusiasts, and in response their house is a love letter to the outdoors: a rich, durable environment infused with the grounded ambience of being in nature.
From the street, the dark cladding of the sensitive rear extension echoes the existing cottage!s roofline, becoming a subtle shadow of the original house in both form and tone. As you move through the home, the double-height extension invites the climate and native landscaping inside at every turn. The light-bathed lounge, dining room and kitchen are anchored around, and seamlessly connected to, a versatile outdoor living area. A double-sided fireplace embedded into the house’s rear wall brings warmth and ambience to the lounge, and inspires a campfire atmosphere in the back yard.
Championing tactility and durability, the material palette features polished concrete floors, blackbutt timber joinery and concrete brick walls. Peach and sage tones are employed as accents throughout the lower level, and amplified upstairs where sage forms the tonal base for the moody main bedroom. An adjacent private deck creates an additional tether to the outdoors, and houses planters and trellises that will decorate the home’s exterior with greenery.
From the tactile and textured finishes of the interior to the surrounding Australian native garden that you just want to touch, the house encapsulates the feeling of being part of the outdoors; like Claire and Brent are camping at home. It is a tribute to Mother Nature, Weather House’s muse.
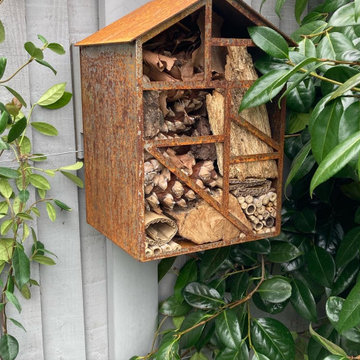
Custom designed corten steel bug hotels provide shelter for insects and complement the corten steel edging and rebar trellis towards the back of the garden
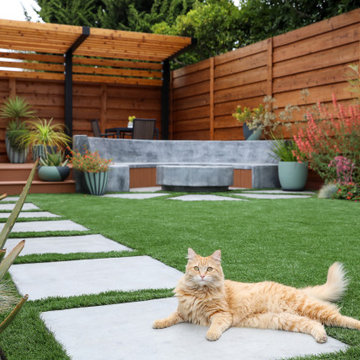
Residential home in Santa Cruz, CA
This stunning front and backyard project was so much fun! The plethora of K&D's scope of work included: smooth finished concrete walls, multiple styles of horizontal redwood fencing, smooth finished concrete stepping stones, bands, steps & pathways, paver patio & driveway, artificial turf, TimberTech stairs & decks, TimberTech custom bench with storage, shower wall with bike washing station, custom concrete fountain, poured-in-place fire pit, pour-in-place half circle bench with sloped back rest, metal pergola, low voltage lighting, planting and irrigation! (*Adorable cat not included)
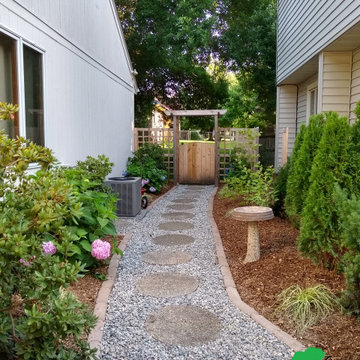
view from deck stairs to back yard
Inspiration pour un petit jardin latéral traditionnel avec une exposition partiellement ombragée, des pavés en béton et une clôture en bois.
Inspiration pour un petit jardin latéral traditionnel avec une exposition partiellement ombragée, des pavés en béton et une clôture en bois.
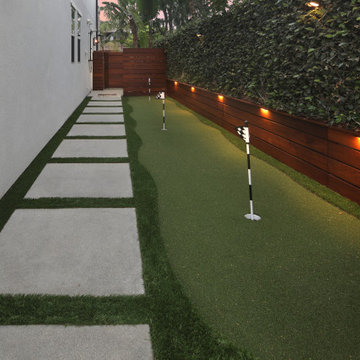
Landscape Architect: V3 Studio Berzunza / Photography: Jeri Koegel
Aménagement d'un jardin latéral contemporain de taille moyenne et l'été avec un foyer extérieur, une exposition partiellement ombragée et des pavés en béton.
Aménagement d'un jardin latéral contemporain de taille moyenne et l'été avec un foyer extérieur, une exposition partiellement ombragée et des pavés en béton.
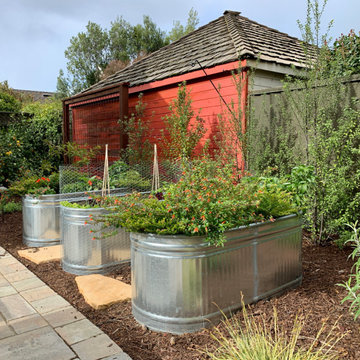
Galvanized trough planters serve as a focal point and an easy opportunity to grow herbs, greens, berries and flowers. The reddish-orange garage contrasts beautifully with the dark green stain on the fence and showcases the pittosporum and espaliered apple tree. A citrus garden with Meyer lemons and Valencia oranges is tucked in the corner.
Idées déco de jardins verts avec des pavés en béton
1