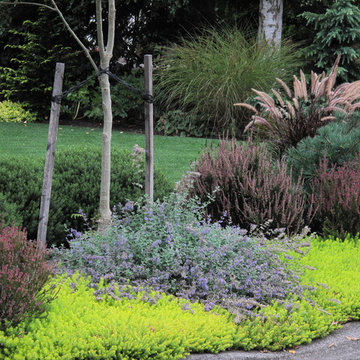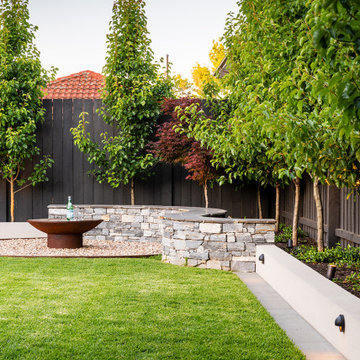Idées déco de jardins verts
Trier par :
Budget
Trier par:Populaires du jour
161 - 180 sur 24 547 photos
1 sur 3
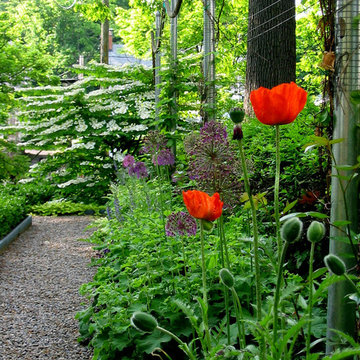
Gravel pathways with aRose garland running along one side. A selection of perennials along pathway to include Oriental Poppies, Salvia, Allium bulbs, Ladies Mantle an d Acanthus.
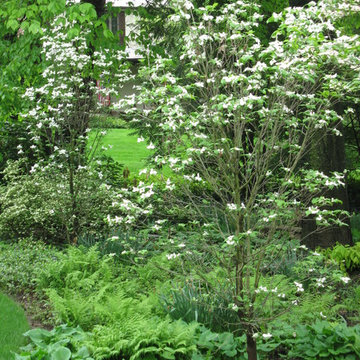
Woodland garden adjacent to the street in early spring.
Inspiration pour un grand jardin latéral traditionnel avec une exposition partiellement ombragée.
Inspiration pour un grand jardin latéral traditionnel avec une exposition partiellement ombragée.
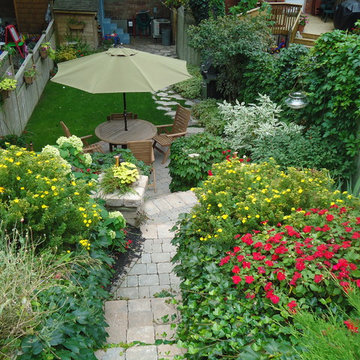
Planting details on both sides of the steps up . The are area is divided into 3 terraces on each side .
Idées déco pour un petit jardin arrière classique avec des pavés en brique.
Idées déco pour un petit jardin arrière classique avec des pavés en brique.
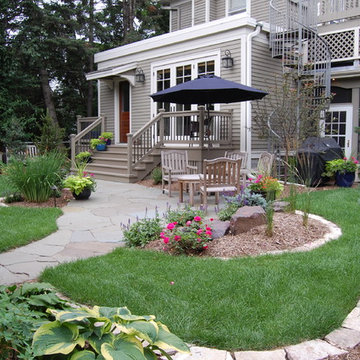
Living Space Landscapes Mendota Heights MN
Exemple d'un jardin arrière chic de taille moyenne avec une exposition ensoleillée et des pavés en pierre naturelle.
Exemple d'un jardin arrière chic de taille moyenne avec une exposition ensoleillée et des pavés en pierre naturelle.
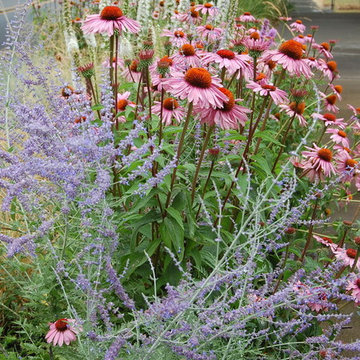
The classic grasses and perennials look that the Dutch designer Piet Oudolf pioneered. This planting has a surprisingly long season of interest, and actually pretty low-maintenance.
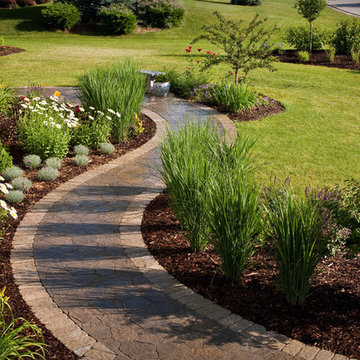
The graceful curves of the front walk lead to a seating area at the halfway point. Landscape beds on both sides make the walkway more welcoming.
Westhauser Photography
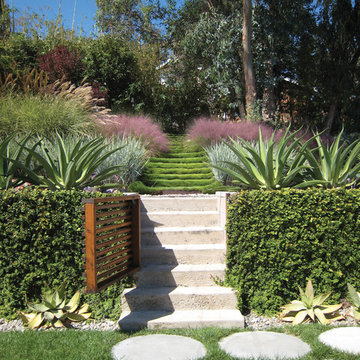
An axis through the hillside layers with korean grass steps above.
Réalisation d'un xéropaysage minimaliste l'automne et de taille moyenne avec une exposition ensoleillée, une pente, une colline ou un talus et des pavés en béton.
Réalisation d'un xéropaysage minimaliste l'automne et de taille moyenne avec une exposition ensoleillée, une pente, une colline ou un talus et des pavés en béton.
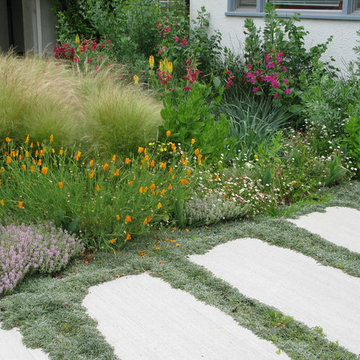
In Oakland we designed a small front yard that packs a lot of color. This new perennial garden is low-water and provides a lush setting in contrast to the wide open walkway to the front porch. The clean symmetry of the poured concrete path is offset by the wild display of flowering plants.
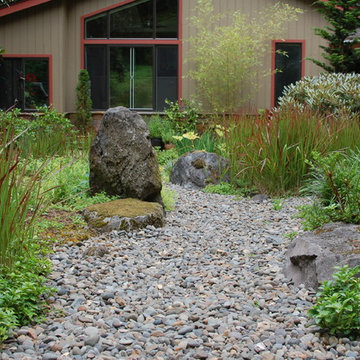
Dry creek bed, boulders, Japanese Blood Grass and other mass plantings make this entrance garden one of my favorites.
By Ben Bowen of Ross NW Watergardens, a Portland landscaping firm.
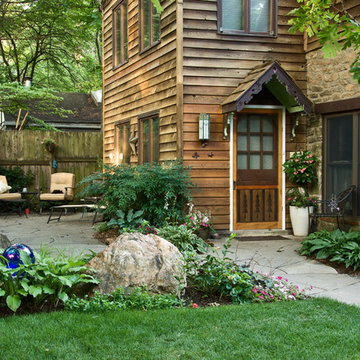
Stone, wood, plants.
DESIGN: Cathy Carr, APLD
Photo and installation by Garden Gate Landscaping, Inc.
Inspiration pour un jardin avant chalet de taille moyenne et au printemps avec une exposition partiellement ombragée et des pavés en pierre naturelle.
Inspiration pour un jardin avant chalet de taille moyenne et au printemps avec une exposition partiellement ombragée et des pavés en pierre naturelle.
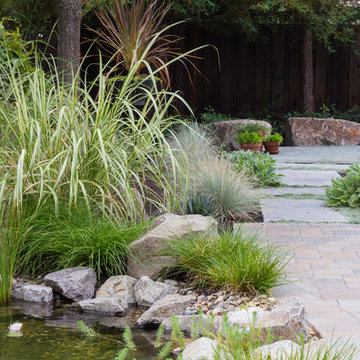
Photo By: Jude Parkinson-Morgan
Idées déco pour un grand xéropaysage avant classique.
Idées déco pour un grand xéropaysage avant classique.
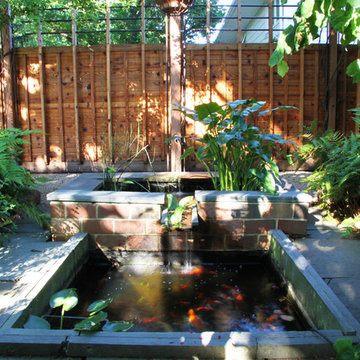
Jeffrey Edward Tryon
Idée de décoration pour un petit jardin design l'été avec un point d'eau, une exposition ombragée et des pavés en pierre naturelle.
Idée de décoration pour un petit jardin design l'été avec un point d'eau, une exposition ombragée et des pavés en pierre naturelle.
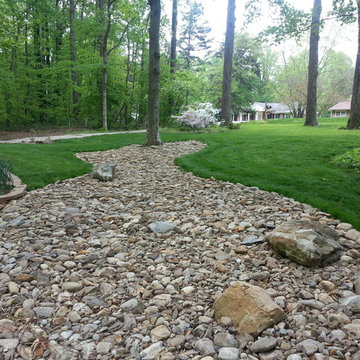
Dry creek bed added to front yard.
Visit Our Garden Center:
4706 Liberty Road
Greensboro,NC 27406
Réalisation d'un très grand jardin tradition avec une pente, une colline ou un talus.
Réalisation d'un très grand jardin tradition avec une pente, une colline ou un talus.
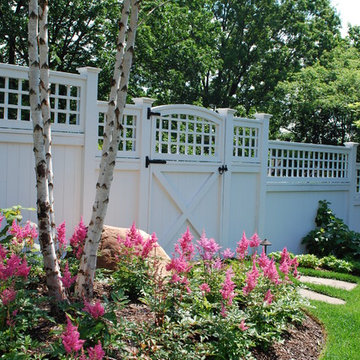
Idées déco pour un jardin latéral classique de taille moyenne avec une exposition ensoleillée.
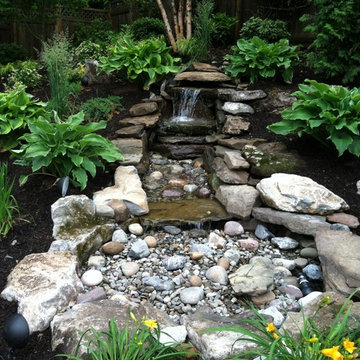
A pondless water feature constructed for beauty. Shelves of Moss rock boulder were constructed at precise elevations to create a tranquil sound of flowing water. Water feature was designed for safety - our customer has small children and they did not want any depth of standing water. Lighting accentuates the surrounding landscape, water and boulder to provide a wonderful evening ambiance.
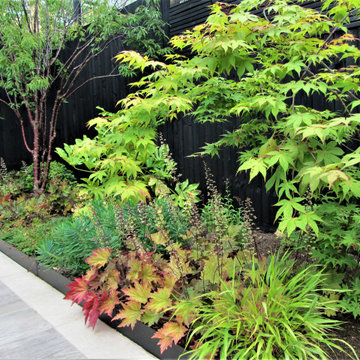
This small, north-east facing garden, measuring around 100 m2, was in need of a complete transformation to bring it into line with the owner's interior style and the desire for an outdoor room experience. A series of bi-folding doors led out to a relatively small patio and raised lawn area. The objective was to create a design that would maximise the space, making it feel much larger and provide usable areas that the owners could enjoy throughout the day as the sun moves around the garden. An asymmetrical design with different focal points and material contrasts was deployed to achieve the impression of a larger, yet still harmonious, space.
The overall garden style was Japanese-inspired with pared back hard landscaping materials and plants with interesting foliage and texture, such as Acers, Prunus serrula cherry tree, cloud pruned Ilex crenata, clumping bamboo and Japanese grasses featuring throughout the garden's wide borders. A new lower terrace was extended across the full width of the garden to allow the space to be fully used for morning coffee and afternoon dining. Porcelain tiles with an aged wood effect were used to clad a new retaining wall and step risers, with limestone-effect porcelain tiles used for the lower terrace. New steps were designed to create an attractive transition from the lower to the upper level where the previous lawn was completely removed in favour of a second terrace using the same low-maintenance wood effect porcelain tiles.
A raised bed constructed in black timber sleepers was installed to deal with ground level changes at the upper level, while at the lower level another raised bed provides an attractive retaining edge backfilled with bamboo. New fencing was installed and painted black, a nod to the Japanese shou sugi ban method of charring wood to maintain it. Finally, a combination of carefully chosen outdoor furniture, garden statuary and bespoke planters complete the look. Discrete garden lighting set into the steps, retaining wall and house walls create a soft ambient lighting in which to sit and enjoy the garden after dark.
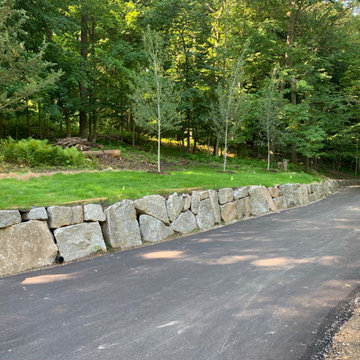
Cette photo montre une allée carrossable avant moderne de taille moyenne avec un mur de soutènement.
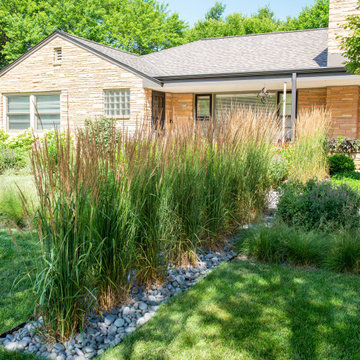
A linear grouping of calamagrostis 'Karl Foerster grasses is centered on the dominant chimney of the home.
Photo by Renn Kuhnen Photography
Idée de décoration pour un jardin avant vintage de taille moyenne avec un chemin et une exposition ensoleillée.
Idée de décoration pour un jardin avant vintage de taille moyenne avec un chemin et une exposition ensoleillée.
Idées déco de jardins verts
9
