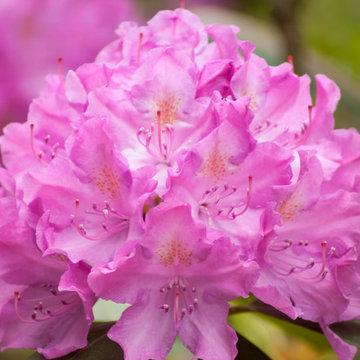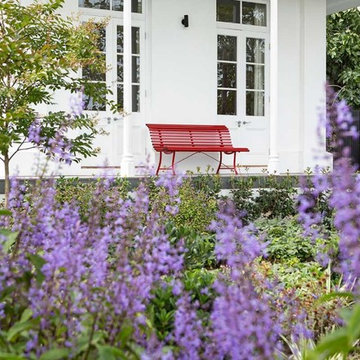Idées déco de jardins violets
Trier par :
Budget
Trier par:Populaires du jour
61 - 80 sur 196 photos
1 sur 3
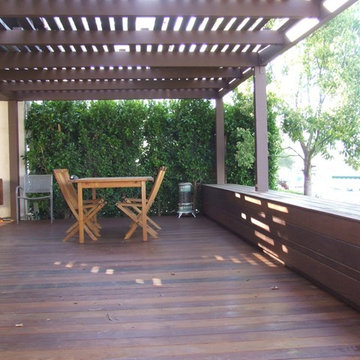
Redwood deck with grey stain on hill with glass railing and redwood posts.
Idée de décoration pour un grand terrain de sport extérieur arrière design l'été avec un mur de soutènement, une exposition ensoleillée et une terrasse en bois.
Idée de décoration pour un grand terrain de sport extérieur arrière design l'été avec un mur de soutènement, une exposition ensoleillée et une terrasse en bois.
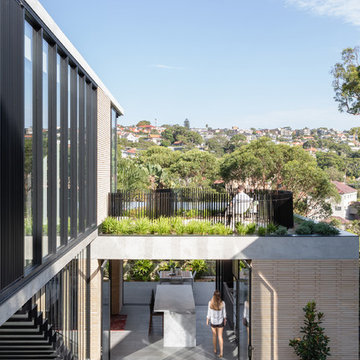
The built form is kept low to share views with the street.
The Balmoral House is located within the lower north-shore suburb of Balmoral. The site presents many difficulties being wedged shaped, on the low side of the street, hemmed in by two substantial existing houses and with just half the land area of its neighbours. Where previously the site would have enjoyed the benefits of a sunny rear yard beyond the rear building alignment, this is no longer the case with the yard having been sold-off to the neighbours.
Our design process has been about finding amenity where on first appearance there appears to be little.
The design stems from the first key observation, that the view to Middle Harbour is better from the lower ground level due to the height of the canopy of a nearby angophora that impedes views from the first floor level. Placing the living areas on the lower ground level allowed us to exploit setback controls to build closer to the rear boundary where oblique views to the key local features of Balmoral Beach and Rocky Point Island are best.
This strategy also provided the opportunity to extend these spaces into gardens and terraces to the limits of the site, maximising the sense of space of the 'living domain'. Every part of the site is utilised to create an array of connected interior and exterior spaces
The planning then became about ordering these living volumes and garden spaces to maximise access to view and sunlight and to structure these to accommodate an array of social situations for our Client’s young family. At first floor level, the garage and bedrooms are composed in a linear block perpendicular to the street along the south-western to enable glimpses of district views from the street as a gesture to the public realm. Critical to the success of the house is the journey from the street down to the living areas and vice versa. A series of stairways break up the journey while the main glazed central stair is the centrepiece to the house as a light-filled piece of sculpture that hangs above a reflecting pond with pool beyond.
The architecture works as a series of stacked interconnected volumes that carefully manoeuvre down the site, wrapping around to establish a secluded light-filled courtyard and terrace area on the north-eastern side. The expression is 'minimalist modern' to avoid visually complicating an already dense set of circumstances. Warm natural materials including off-form concrete, neutral bricks and blackbutt timber imbue the house with a calm quality whilst floor to ceiling glazing and large pivot and stacking doors create light-filled interiors, bringing the garden inside.
In the end the design reverses the obvious strategy of an elevated living space with balcony facing the view. Rather, the outcome is a grounded compact family home sculpted around daylight, views to Balmoral and intertwined living and garden spaces that satisfy the social needs of a growing young family.
Photo Credit: Katherine Lu
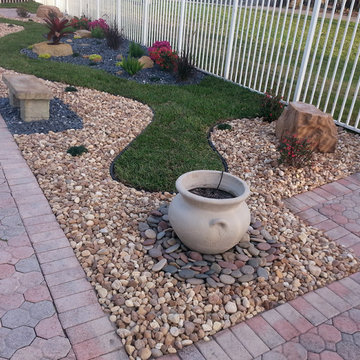
Inspiration pour un aménagement d'entrée ou allée de jardin arrière design de taille moyenne avec une exposition ensoleillée et des pavés en brique.
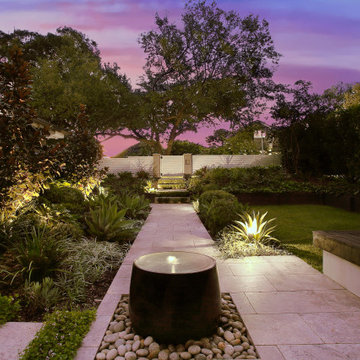
Idée de décoration pour un jardin avant design de taille moyenne avec un point d'eau, une exposition partiellement ombragée, des pavés en pierre naturelle et une clôture en métal.

Inspiration pour un très grand jardin latéral traditionnel l'été avec une exposition partiellement ombragée et des pavés en pierre naturelle.
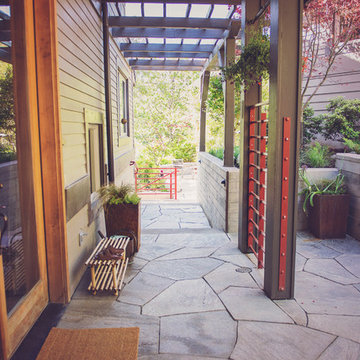
'Birch Creek' flagstone entry patio, with COR-TEN entry planters, and board-formed concrete retaining walls.
Réalisation d'un jardin en pots avant design de taille moyenne avec des pavés en pierre naturelle.
Réalisation d'un jardin en pots avant design de taille moyenne avec des pavés en pierre naturelle.
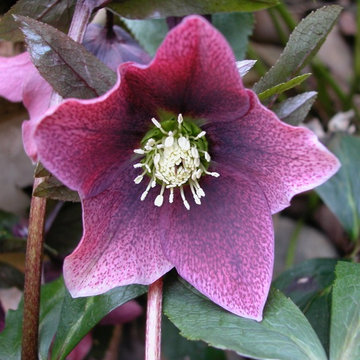
The only colour in the garden is a little dark red, Hellebores for the winter and dark-red leaved Heuchera all year with red-tinged flower stems.
© Deb Cass
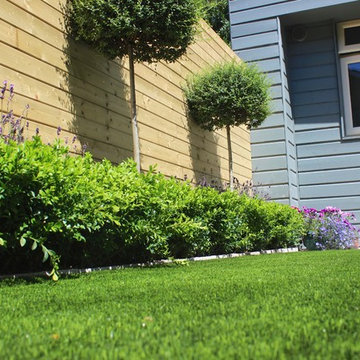
Modern Courtyard garden in full Sun during Summer 2015
Amazon Landscaping and Garden Design
014060004
Amazonlandscaping.ie
Exemple d'un petit jardin moderne l'été avec une exposition ensoleillée, des pavés en pierre naturelle et une clôture en bois.
Exemple d'un petit jardin moderne l'été avec une exposition ensoleillée, des pavés en pierre naturelle et une clôture en bois.
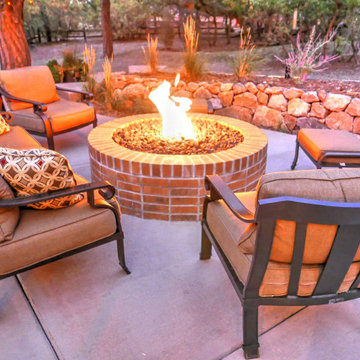
This full masonry fire pit matches the home exterior and provides plenty of entertaining space on an generous size patio.
Idées déco pour un jardin arrière classique avec un foyer extérieur.
Idées déco pour un jardin arrière classique avec un foyer extérieur.
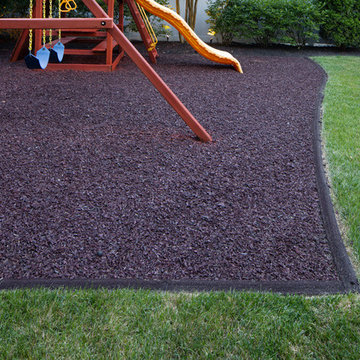
Cette image montre un aire de jeux d'extérieur arrière traditionnel de taille moyenne et au printemps avec une exposition partiellement ombragée et du gravier.
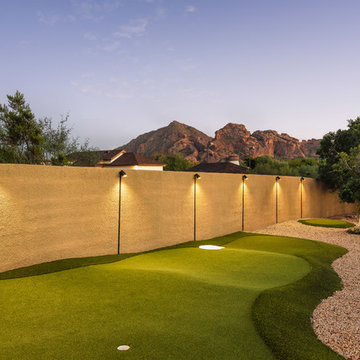
Cette photo montre un grand jardin arrière moderne avec des pavés en pierre naturelle.
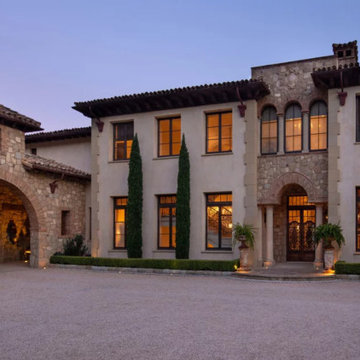
Cette photo montre une grande allée carrossable avant méditerranéenne au printemps avec pierres et graviers, une exposition ensoleillée et des pavés en pierre naturelle.
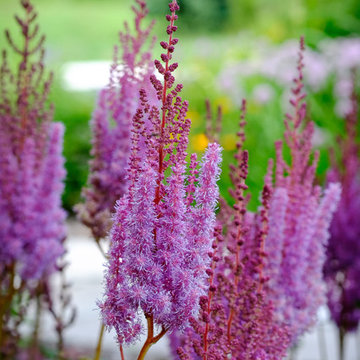
A close up of the tufted blooms of Astilbe chinensis 'Purpurkerze.'
Westhauser Photography
Aménagement d'un grand jardin arrière craftsman l'été avec une exposition partiellement ombragée.
Aménagement d'un grand jardin arrière craftsman l'été avec une exposition partiellement ombragée.
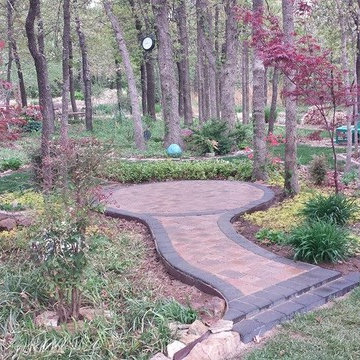
Camacho Land Design, LLC
Exemple d'un aménagement d'entrée ou allée de jardin arrière moderne de taille moyenne et au printemps avec une exposition ombragée et des pavés en béton.
Exemple d'un aménagement d'entrée ou allée de jardin arrière moderne de taille moyenne et au printemps avec une exposition ombragée et des pavés en béton.
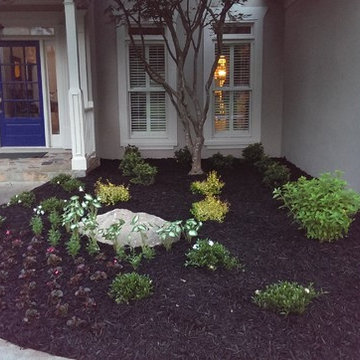
Aménagement d'un jardin avant classique avec une exposition ensoleillée et des pavés en béton.
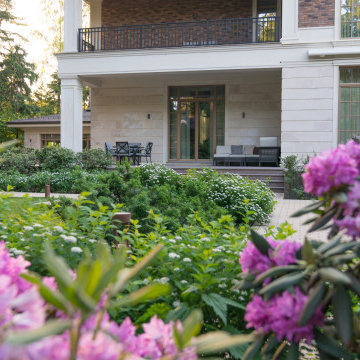
Особенностью этого поместья, площадью около 2 Га, является разделение главным домом на две половины- очень густую лесную часть со статными еловыми великанами и открытую солнечную. В выборе сценария мы отталкивались от интерьерных пристрастий хозяев и архитектурного облика дома и остановились на сбалансированном сочетании формальных архитектурных элементов, поддержанных стрижеными бордюрами с большими массивами природного силуэта, состоящими из цветущих кустарников, хвойных и многолетников. Эта концепция оптимально отражает идею открытости, безграничности, перетекания зон пространства, близкую архитектуре Райта с большими площадями газонов и удобным передвижением по участку. Плотно сотрудничая с архитекторами и взяв за основу предложенную конфигурацию широкого кругового въезда, мы постарались воплотить пожелания заказчиков, создали сбаллансированные хвойные и лиственные массивы, тонко подобрав цветовую гамму посадок и мощения к отделке дома, с душой отнеслись к идее подсветки елей, из окон гостиной они смотрятся абсолютно фантастически. Главный вход акцентируют стриженные эффектно подсвеченные боярышники с изысканным ветвлением, они оптимально поддерживают архитектуру и добавляют объем, не затеняя окон. Двухъярусная посадка сосен и тсуг по въездному забору дает чувство полной приватности. Пихты выполняют двойную роль- рождественских деревьев и плотной природной ширмы. Праздник красок в саду начинается с раннего цветения пролески, нарциссов, декоративных луков и продолжается весь сезон.
Проект и реализация: Аркадия Гарден Ландшафтная Студия
Архитектура дома и интерьеры: Архитектурная студия Нины Прудниковой
Фото: Диана Дубовицкая
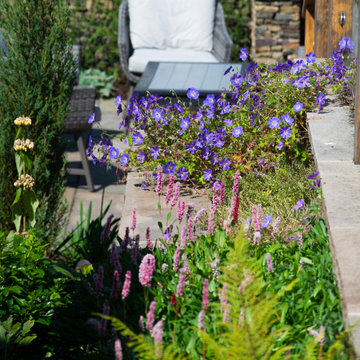
Idée de décoration pour un jardin champêtre avec des pavés en pierre naturelle.
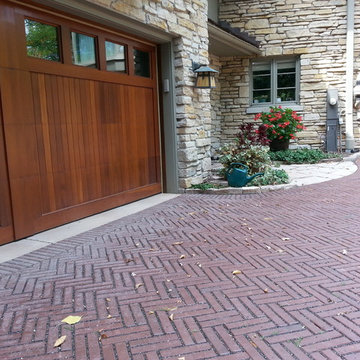
Marc Caifano, Lurvey Landscape Supply
Aménagement d'une allée carrossable avant montagne de taille moyenne et l'été avec une exposition ombragée et des pavés en brique.
Aménagement d'une allée carrossable avant montagne de taille moyenne et l'été avec une exposition ombragée et des pavés en brique.
Idées déco de jardins violets
4
