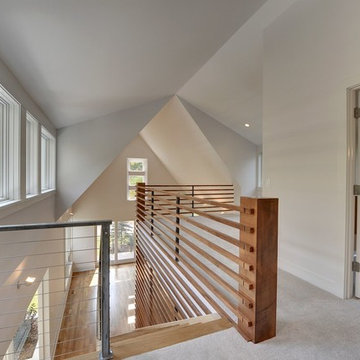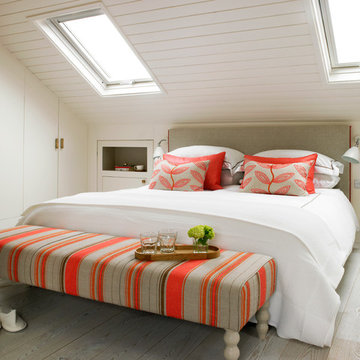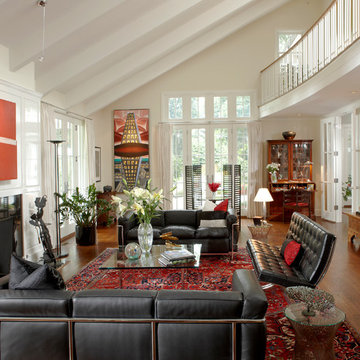Idées déco de maisons contemporaines
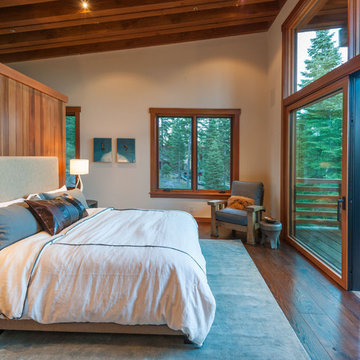
Vance Fox
Aménagement d'une chambre contemporaine avec un mur blanc et parquet foncé.
Aménagement d'une chambre contemporaine avec un mur blanc et parquet foncé.
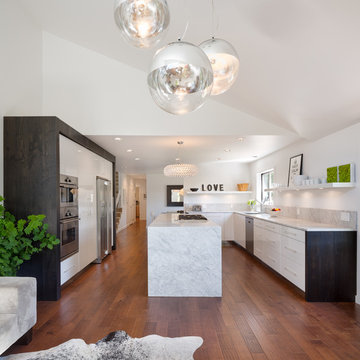
© Josh Partee 2013
Cette image montre une cuisine ouverte design avec un placard à porte plane, des portes de placard blanches, un électroménager en acier inoxydable, plan de travail en marbre et îlot.
Cette image montre une cuisine ouverte design avec un placard à porte plane, des portes de placard blanches, un électroménager en acier inoxydable, plan de travail en marbre et îlot.
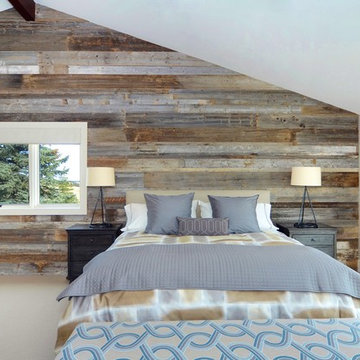
Dustin Mifflin
Idées déco pour une chambre contemporaine avec un mur gris.
Idées déco pour une chambre contemporaine avec un mur gris.
Trouvez le bon professionnel près de chez vous
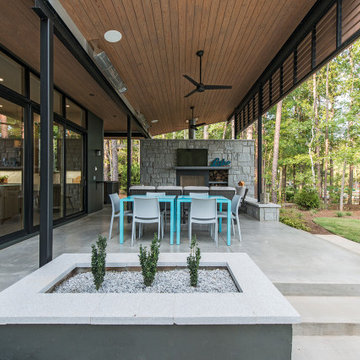
We designed this 3,162 square foot home for empty-nesters who love lake life. Functionally, the home accommodates multiple generations. Elderly in-laws stay for prolonged periods, and the homeowners are thinking ahead to their own aging in place. This required two master suites on the first floor. Accommodations were made for visiting children upstairs. Aside from the functional needs of the occupants, our clients desired a home which maximizes indoor connection to the lake, provides covered outdoor living, and is conducive to entertaining. Our concept celebrates the natural surroundings through materials, views, daylighting, and building massing.
We placed all main public living areas along the rear of the house to capitalize on the lake views while efficiently stacking the bedrooms and bathrooms in a two-story side wing. Secondary support spaces are integrated across the front of the house with the dramatic foyer. The front elevation, with painted green and natural wood siding and soffits, blends harmoniously with wooded surroundings. The lines and contrasting colors of the light granite wall and silver roofline draws attention toward the entry and through the house to the real focus: the water. The one-story roof over the garage and support spaces takes flight at the entry, wraps the two-story wing, turns, and soars again toward the lake as it approaches the rear patio. The granite wall extending from the entry through the interior living space is mirrored along the opposite end of the rear covered patio. These granite bookends direct focus to the lake.
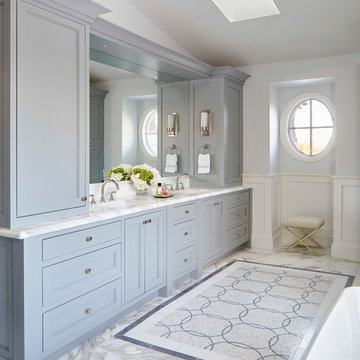
Susan Brenner
Cette photo montre une grande salle de bain principale tendance avec un placard avec porte à panneau encastré, des portes de placard grises, une baignoire indépendante, un carrelage blanc, du carrelage en marbre, un mur gris, un sol en marbre, un lavabo encastré, un plan de toilette en marbre, un sol blanc et un plan de toilette blanc.
Cette photo montre une grande salle de bain principale tendance avec un placard avec porte à panneau encastré, des portes de placard grises, une baignoire indépendante, un carrelage blanc, du carrelage en marbre, un mur gris, un sol en marbre, un lavabo encastré, un plan de toilette en marbre, un sol blanc et un plan de toilette blanc.
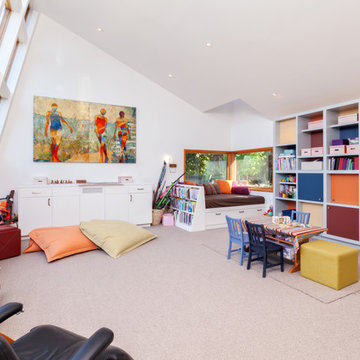
Exemple d'une chambre d'enfant de 4 à 10 ans tendance de taille moyenne avec un mur blanc, moquette et un sol gris.
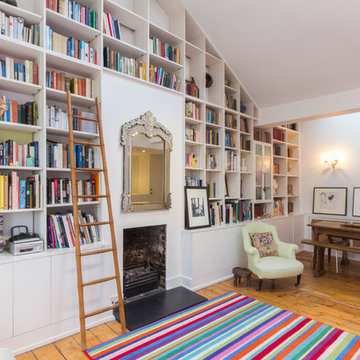
Elina Pasok
Idée de décoration pour un salon design ouvert avec une bibliothèque ou un coin lecture, un mur blanc, un sol en bois brun et une cheminée standard.
Idée de décoration pour un salon design ouvert avec une bibliothèque ou un coin lecture, un mur blanc, un sol en bois brun et une cheminée standard.
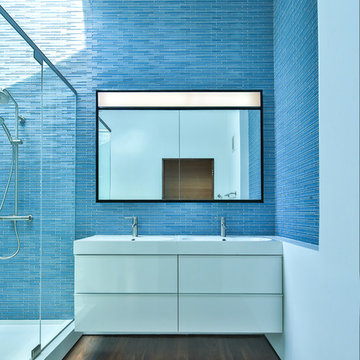
Zach Lipp
Exemple d'une salle de bain tendance avec un placard à porte plane, des portes de placard blanches, un carrelage bleu, des carreaux en allumettes, parquet foncé et un lavabo intégré.
Exemple d'une salle de bain tendance avec un placard à porte plane, des portes de placard blanches, un carrelage bleu, des carreaux en allumettes, parquet foncé et un lavabo intégré.
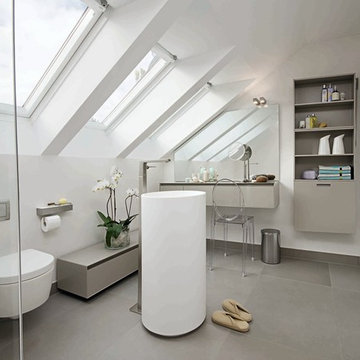
Erscheinungsdatum: 17.09.2014
Ausstattung: Gebunden mit Schutzumschlag
Seitenanzahl: 160
ISBN: 978-3-7667-2119-8
Cette image montre une salle de bain design de taille moyenne avec un lavabo de ferme, un placard sans porte, des portes de placard grises, un mur blanc, un sol en ardoise et WC suspendus.
Cette image montre une salle de bain design de taille moyenne avec un lavabo de ferme, un placard sans porte, des portes de placard grises, un mur blanc, un sol en ardoise et WC suspendus.
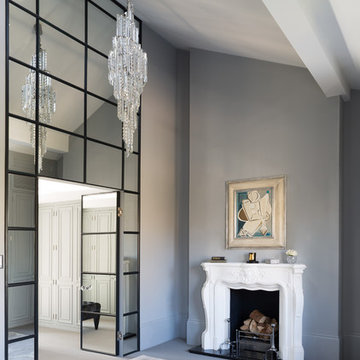
Beautiful pedant chandelier overhanging grey geometric patterned rug. Supported by skylight on slanted ceiling . Tall grey walls. Tall black painted wooden framed mirrored entrance to dressing room. Grand white fireplace upon smooth black stand. Abstract artwork above fireplace
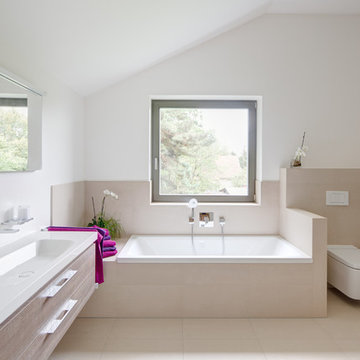
Inspiration pour une grande salle de bain principale design en bois brun avec un placard à porte plane, WC suspendus, un carrelage beige, un mur blanc, une baignoire en alcôve, un lavabo intégré et une fenêtre.
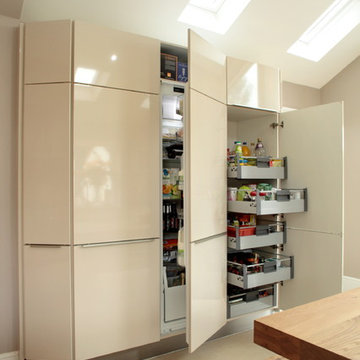
This contemporary open planned kitchen/dining room, is very open and spacious, making it a very social-able space. The neutral tones helps to create warmth within such as large space. The choice of also having a solid wood dining table and chairs, brings a more traditional element to the design,
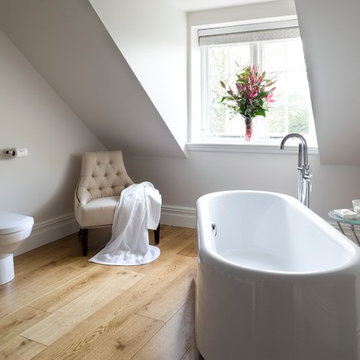
The contemporary bathrooms at Mr & Mrs Weatherhill's property in the Lake District truly exude timeless elegance.
This project was a great opportunity to supply top-end products creating a real Wow factor in the home. Brands such as Villeroy & Boch, Hansgrohe and Bisque are shown to their full advantage creating amazing bathrooms that reflect the owners' sense of aesthetics.
An excellent partnership was formed between ourselves and Paul Dixon Ltd, the highly skilled Project Manager / Building Contractor, whose attention to detail and stonemasonry expertise contributed to some truly stylish and timeless bathrooms.
Photos by Paul Craig (www.pcraig.co.uk) for James Hargreaves Bathrooms.
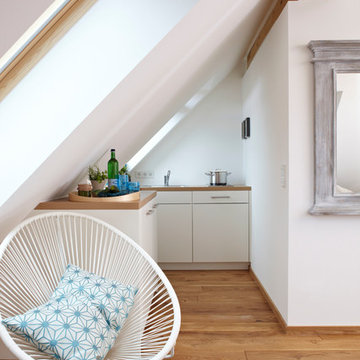
www.christianburmester.com
Idée de décoration pour une petite cuisine design fermée avec un évier posé, un placard à porte plane, des portes de placard blanches, un plan de travail en bois, un sol en bois brun et aucun îlot.
Idée de décoration pour une petite cuisine design fermée avec un évier posé, un placard à porte plane, des portes de placard blanches, un plan de travail en bois, un sol en bois brun et aucun îlot.
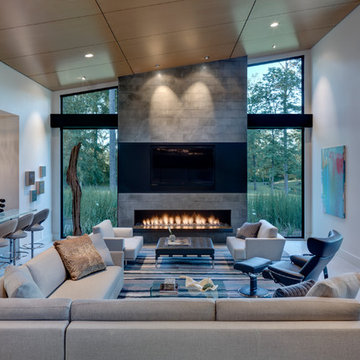
Photographer: Charles Smith Photography
Inspiration pour un salon design avec un sol en calcaire.
Inspiration pour un salon design avec un sol en calcaire.
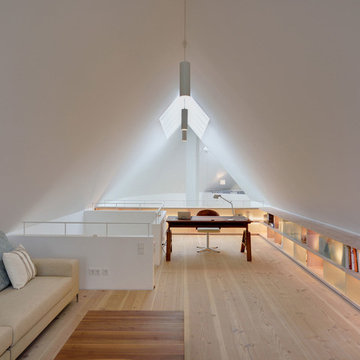
Cette photo montre un grand bureau tendance avec un mur blanc, parquet clair, aucune cheminée et un bureau indépendant.
Idées déco de maisons contemporaines
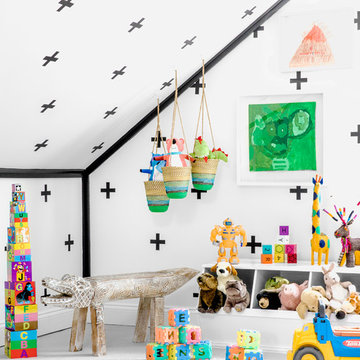
Interior Design, Interior Architecture, Custom Millwork Design, Furniture Design, Art Curation, & AV Design by Chango & Co.
Photography by Sean Litchfield
See the feature in Domino Magazine
10
