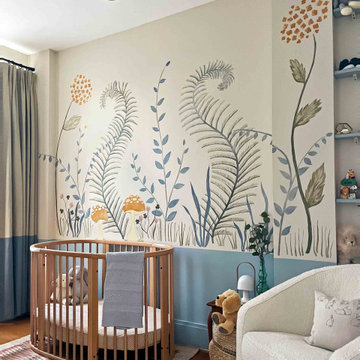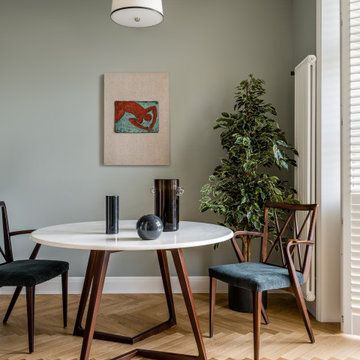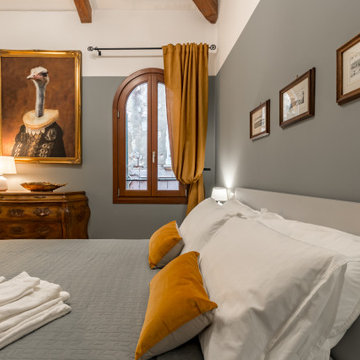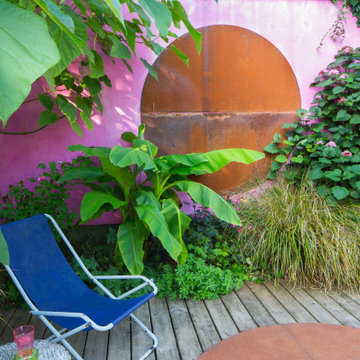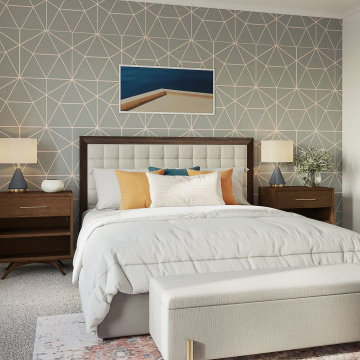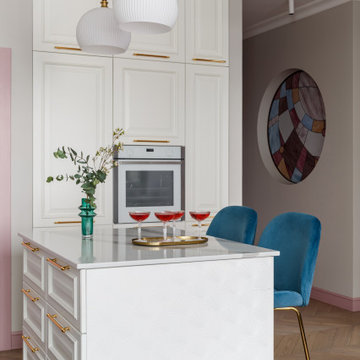Idées déco de maisons éclectiques
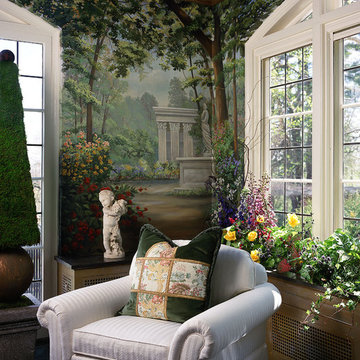
Sun and Garden Room Aurbach Mansion Showhouse:
This room was restored for a showhouse. We had hand painted murals done for the walls by Bill Riley. They depict walking on paths in a wondrous sculpture garden with flowers lining your every step. The molding was added at the top to make the room feel more intimate, then painted champagne metallic and Ralph Lauren midnight blue above that. The floors are verde marble. The ottoman is Mackenzie Childs. Antique pillows from The Martin Group.
Photography: Robert Benson Photography, Hartford, Ct.
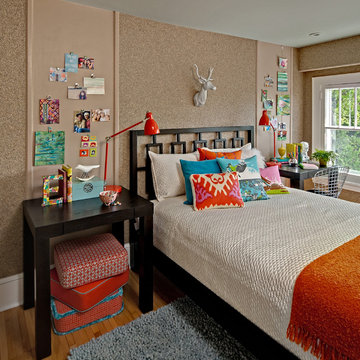
Photo Credit: Mark Ehlen
Done in collaboration with RLH Studio
Idées déco pour une chambre d'enfant éclectique de taille moyenne avec un sol en bois brun, un sol beige et un mur marron.
Idées déco pour une chambre d'enfant éclectique de taille moyenne avec un sol en bois brun, un sol beige et un mur marron.
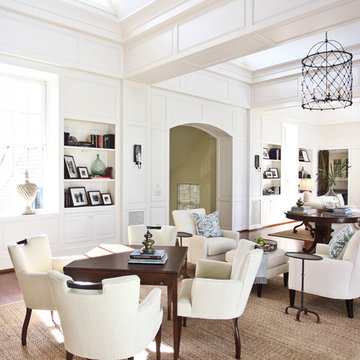
The large living room was divided into several areas: game table, reading area, center table and main sitting/TV area. All white/neutral upholstery is tempered with the use of textures and wood. A custom game table has cup holder pull-outs to keep the card playing surface free of clutter. The bookshelves boast a collection of found items, family photos and books.
Trouvez le bon professionnel près de chez vous
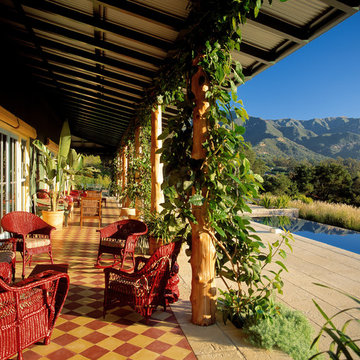
Tropical plantation architecture was the inspiration for this hilltop Montecito home. The plan objective was to showcase the owners' furnishings and collections while slowly unveiling the coastline and mountain views. A playful combination of colors and textures capture the spirit of island life and the eclectic tastes of the client.
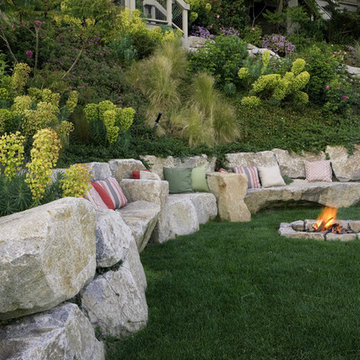
At the base of a stretch of steep bluffs along the shores of Puget Sound, this home was knocked from its foundation by a series of slope failures and landslide events nearly a decade ago. Although the process of unearthing and restoring the site was painstaking, taking nearly five years to accomplish, the current site conditions give no indication of the previous devastation.
The waterfront is now a beautiful and rustic coastal setting, seemly far removed from the nearby city. This salt-sprayed environment requires a hardy planting palette unlike most other gardens. To survive direct exposure to salt and prevailing winds, site planning preparation needed to adhere to a different set of rules. Large stones were used to visually connect one to the expansive panoramic aspect of the site, while also serving to add stability to a slope that inherently migrated. We used predominantly local stone such as granite for its regional look, providing dramatic and natural shapes. The courtyard gardens in the upland portion of the garden are much more formal. Situated directly off the dining room, this garden space was crafted as an extension of the interior.
The garden as a whole is a whimsical and natural retort to the earlier ruin that devastated the area.
Photos by Steve Young.
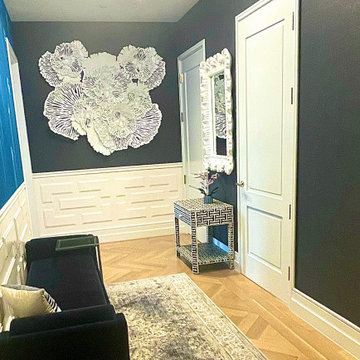
Navy faux grasscloth wallpapper / metal floral art / bone inlay table with deco mirror
Idée de décoration pour une entrée bohème avec un couloir, un mur bleu, une porte simple et du papier peint.
Idée de décoration pour une entrée bohème avec un couloir, un mur bleu, une porte simple et du papier peint.
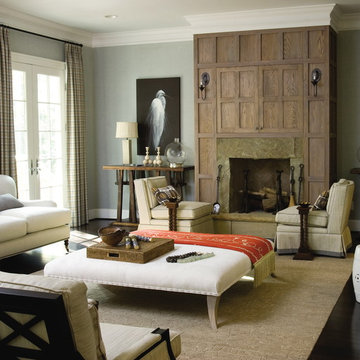
We installed this pre-cast masonry fireplace, Stone Garden installed the natural-cleft stone surround and Ocean Woodworking built the oak wall panel, which hides the television. The interior design and furnishings were provided by Philip Sides.
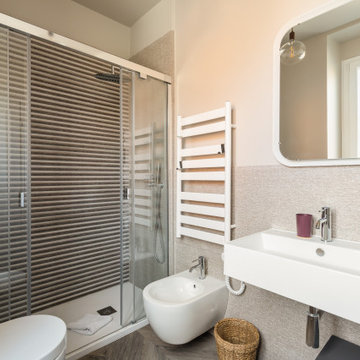
Un piccolo appartamento in una palazzina del 1909 trasformato in casa vacanze.
La ristrutturazione ha interessato sia l'adeguamento degli elementi funzionali quali impianti, infissi esterni, ecc., sia i dettagli, ossia le finiture, l'arredamento ed i complementi d'arredo.
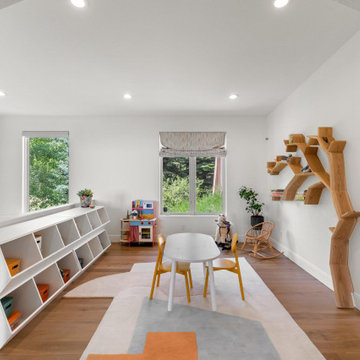
Kids playroom
Réalisation d'une chambre d'enfant de 1 à 3 ans bohème de taille moyenne avec un mur blanc, parquet clair, un sol beige et poutres apparentes.
Réalisation d'une chambre d'enfant de 1 à 3 ans bohème de taille moyenne avec un mur blanc, parquet clair, un sol beige et poutres apparentes.
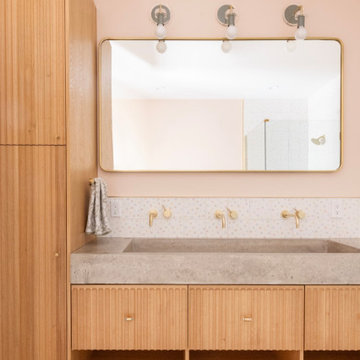
Idées déco pour une salle de bain éclectique avec un mur rose, carreaux de ciment au sol, un plan de toilette en béton et meuble-lavabo encastré.
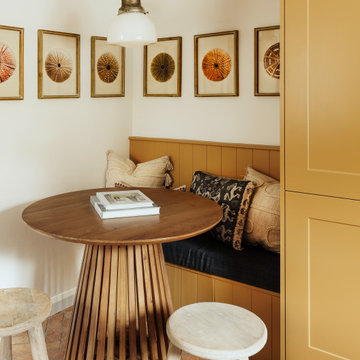
Idée de décoration pour une petite salle à manger bohème avec tomettes au sol et un sol marron.

brass handles, built in extractor, green kitchen, marble worktop, parquet floor, quartz worktop,
Idée de décoration pour une cuisine américaine bohème en L avec un évier encastré, un placard à porte plane, des portes de placards vertess, un électroménager noir, îlot, un sol gris et un plan de travail blanc.
Idée de décoration pour une cuisine américaine bohème en L avec un évier encastré, un placard à porte plane, des portes de placards vertess, un électroménager noir, îlot, un sol gris et un plan de travail blanc.
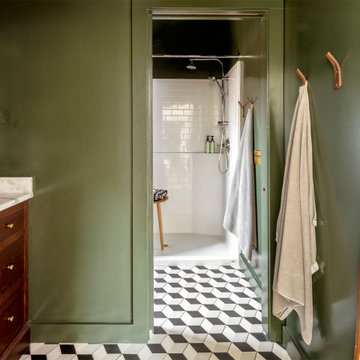
The primary bath's dark walls and cabinets allow the dramatic floor tile to take center stage. A pocket door separates the sinks for the toilet and shower. We used hooks for towels instead of rails to allow more storage and soften the look of the room.
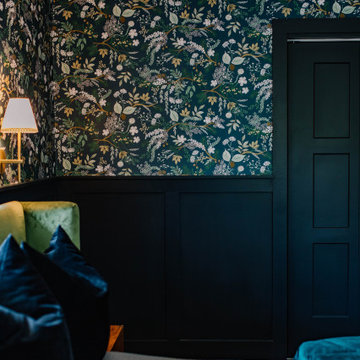
Unleash your inner rebel in this captivating eclectic space, where black walls set the stage for a dramatic and moody atmosphere. And the whimsical wallpaper dances against the backdrop of darkness, adding a touch of eccentricity and charm.
Idées déco de maisons éclectiques
20
