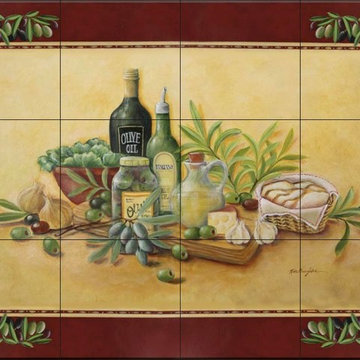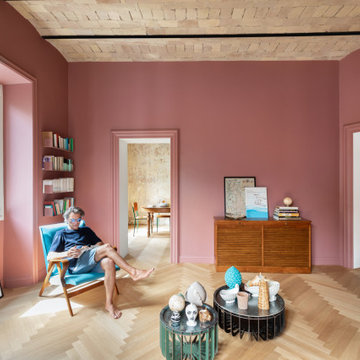Idées déco de maisons méditerranéennes rouges
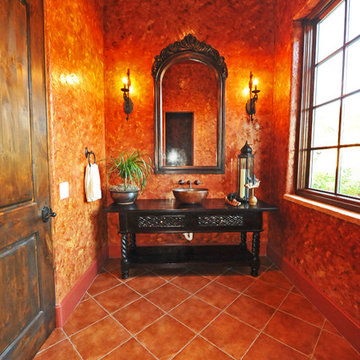
Cette image montre une salle de bain méditerranéenne.
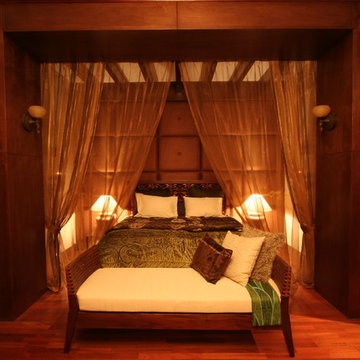
Inspiration pour une grande chambre parentale méditerranéenne avec un mur beige, parquet foncé et un sol marron.

Cette photo montre une terrasse au premier étage méditerranéenne avec une pergola et un garde-corps en métal.
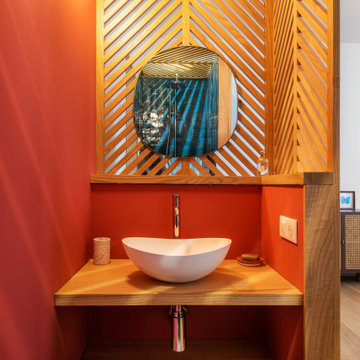
Projet d'aménagement d'une maison en pierre en Corse, à Oletta.
Exemple d'une salle de bain méditerranéenne.
Exemple d'une salle de bain méditerranéenne.
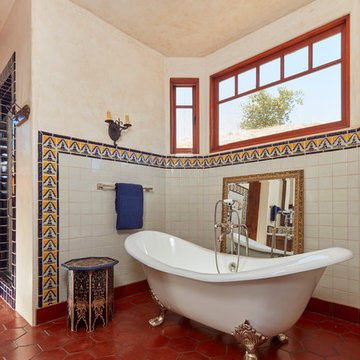
Cette photo montre une douche en alcôve méditerranéenne avec une baignoire sur pieds, un carrelage blanc, un mur beige et un sol rouge.
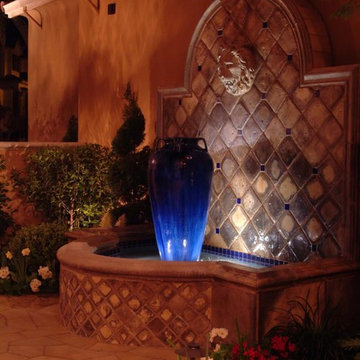
Exemple d'un jardin sur cour méditerranéen avec un point d'eau et des pavés en béton.
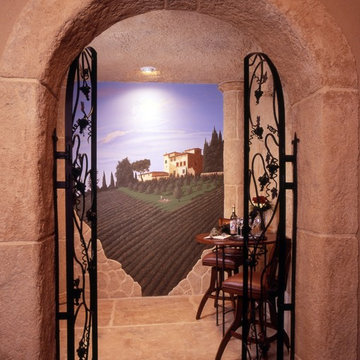
Beautiful mural in stylish wine alcove.
Cette image montre une cave à vin méditerranéenne.
Cette image montre une cave à vin méditerranéenne.
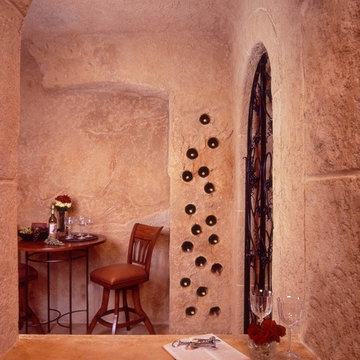
Creative cubbyholes for wine bottles.
Aménagement d'une cave à vin méditerranéenne.
Aménagement d'une cave à vin méditerranéenne.

Dramatic dark woodwork with white walls and painted white ceiling beams anchored by dark wood floors and glamorous furnishings.
Cette photo montre une salle de séjour méditerranéenne avec un mur blanc, parquet foncé, une cheminée standard, un téléviseur fixé au mur, un sol marron et un plafond à caissons.
Cette photo montre une salle de séjour méditerranéenne avec un mur blanc, parquet foncé, une cheminée standard, un téléviseur fixé au mur, un sol marron et un plafond à caissons.
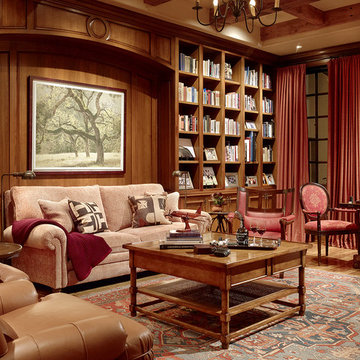
Idée de décoration pour une salle de séjour méditerranéenne avec une bibliothèque ou un coin lecture.

Michael Hospelt Photography, Trainor Builders St Helena
Idée de décoration pour une chambre méditerranéenne.
Idée de décoration pour une chambre méditerranéenne.
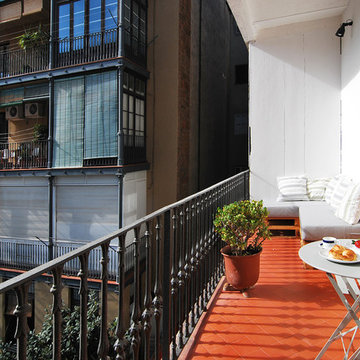
La terraza abierta al patio de manzana.
Cette photo montre un petit balcon méditerranéen d'appartement avec une extension de toiture.
Cette photo montre un petit balcon méditerranéen d'appartement avec une extension de toiture.
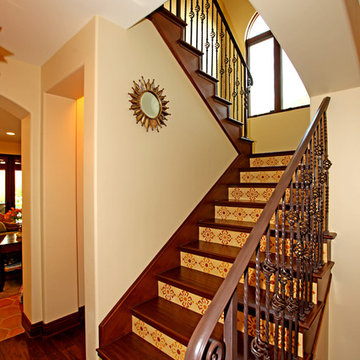
Influenced by traditional Spanish architecture, the use of time-honored materials such as wrought iron, clay pavers and roof tiles, colorful hand-painted ceramic tiles, and rustic wood details give this home its unique character. The spectacular ocean views are captured from decks and balconies, while the basement houses a media room, wine cellar, and guest rooms. The plan allows one to circulate effortlessly from space to space with portals or arched openings rather than doors as the transition between rooms.
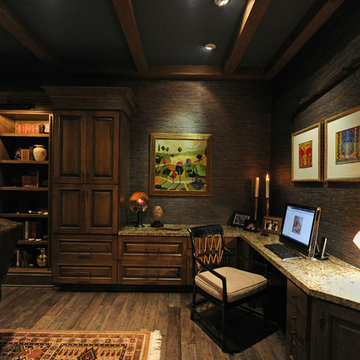
The den/study is a large room with a small space designated for the study. It has a built-in desk in the corner of the room. The den provides a quiet, comfortable place to study, read and watch TV. The owners and Debra Villeneuve Interiors created a warm and inviting space. The walls have grass cloth wall covering, the ceilings are accented with stained wood beams and the wide plank wood floors make this a room that you could sit for hours reading a book.

The rear loggia looking towards bar and outdoor kitchen; prominently displayed are the aged wood beams, columns, and roof decking, integral color three-coat plaster wall finish, chicago common brick hardscape, and McDowell Mountain stone walls. The bar window is a single 12 foot wide by 5 foot high steel sash unit, which pivots up and out of the way, driven by a hand-turned reduction drive system. The generously scaled space has been designed with extra depth to allow large soft seating groups, to accommodate the owners penchant for entertaining family and friends.
Design Principal: Gene Kniaz, Spiral Architects; General Contractor: Eric Linthicum, Linthicum Custom Builders
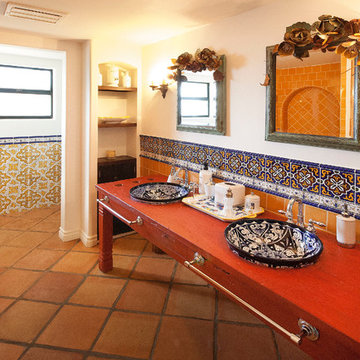
Peter D'Aprix Photography
Exemple d'une salle de bain méditerranéenne avec un lavabo posé, des portes de placard rouges et un carrelage multicolore.
Exemple d'une salle de bain méditerranéenne avec un lavabo posé, des portes de placard rouges et un carrelage multicolore.
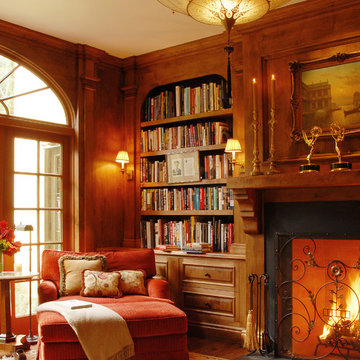
The library is one of the few rooms with only one set of French doors, so Corrigan tapped into its darker personality with reclaimed wood paneling, a red velvet chair, and an antique Persian rug.
Photos by Michael McCreary
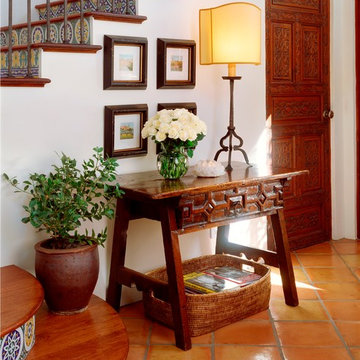
Idée de décoration pour un couloir méditerranéen avec un mur blanc, tomettes au sol et un sol orange.
Idées déco de maisons méditerranéennes rouges
5
