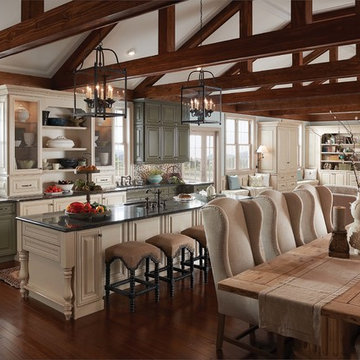Idées déco de maisons montagne

Construction d'un chalet de montagne - atelier S architecte Toulouse : la cuisine
Idée de décoration pour une cuisine ouverte parallèle chalet de taille moyenne avec un placard à porte plane, des portes de placards vertess, un plan de travail en surface solide, une crédence blanche, parquet clair, un plan de travail blanc, une crédence en feuille de verre et une péninsule.
Idée de décoration pour une cuisine ouverte parallèle chalet de taille moyenne avec un placard à porte plane, des portes de placards vertess, un plan de travail en surface solide, une crédence blanche, parquet clair, un plan de travail blanc, une crédence en feuille de verre et une péninsule.
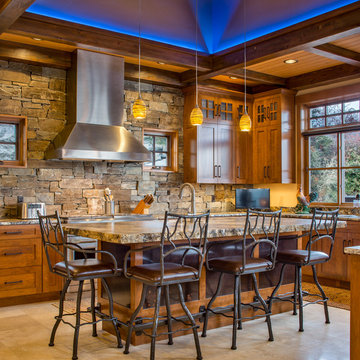
© Marie-Dominique Verdier
Cette image montre une cuisine chalet en bois brun avec un placard à porte shaker, îlot, une crédence marron, une crédence en carrelage de pierre et un sol beige.
Cette image montre une cuisine chalet en bois brun avec un placard à porte shaker, îlot, une crédence marron, une crédence en carrelage de pierre et un sol beige.
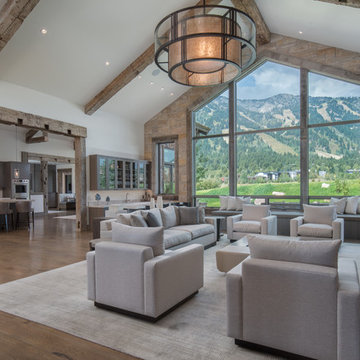
Inspiration pour un salon chalet ouvert avec un mur blanc, un sol marron et un sol en bois brun.
Trouvez le bon professionnel près de chez vous
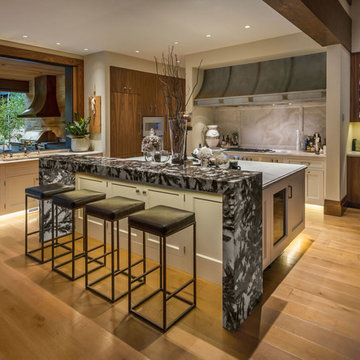
Architecture by Kelly-Stones Architects.
Photography by Kelly-Stones Architects.
Built by Loverde Builders Inc. Windows and Doors by Dynamic.
Inspiration pour une cuisine chalet.
Inspiration pour une cuisine chalet.
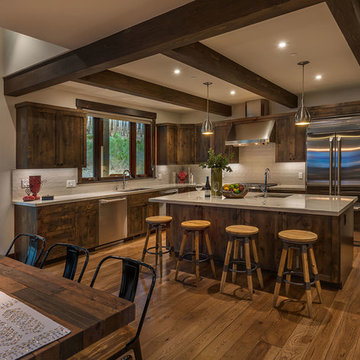
Vance Fox
PRD Construction
Cette photo montre une cuisine américaine montagne en L et bois foncé avec un évier encastré, un placard à porte shaker, une crédence grise, un électroménager en acier inoxydable, parquet foncé, îlot, un sol marron et un plan de travail gris.
Cette photo montre une cuisine américaine montagne en L et bois foncé avec un évier encastré, un placard à porte shaker, une crédence grise, un électroménager en acier inoxydable, parquet foncé, îlot, un sol marron et un plan de travail gris.
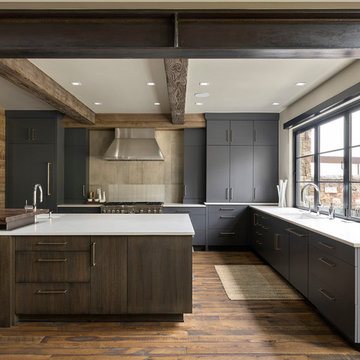
Photos: Eric Lucero
Inspiration pour une grande cuisine américaine chalet en U.
Inspiration pour une grande cuisine américaine chalet en U.
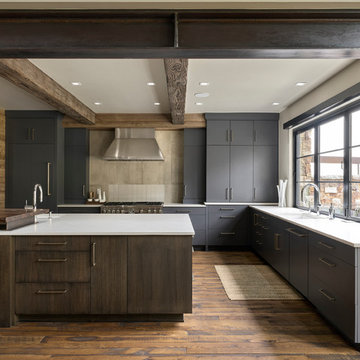
Cette photo montre une cuisine montagne en L avec un évier encastré, un placard à porte plane, des portes de placard grises, une crédence beige, un électroménager en acier inoxydable, parquet foncé et un plan de travail blanc.

Aménagement d'une grande cuisine ouverte montagne en bois foncé avec un évier encastré, un placard à porte shaker, une crédence grise, un électroménager en acier inoxydable, parquet foncé, 2 îlots, un sol marron et un plan de travail en granite.
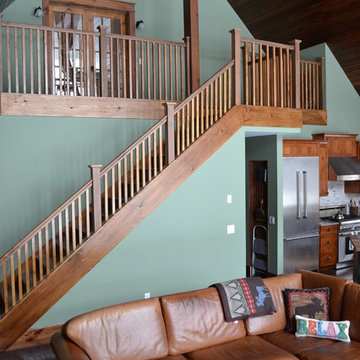
Melissa Caldwell
Idée de décoration pour un salon chalet de taille moyenne et ouvert avec une salle de réception, un mur vert, un sol en bois brun, aucun téléviseur et un sol marron.
Idée de décoration pour un salon chalet de taille moyenne et ouvert avec une salle de réception, un mur vert, un sol en bois brun, aucun téléviseur et un sol marron.
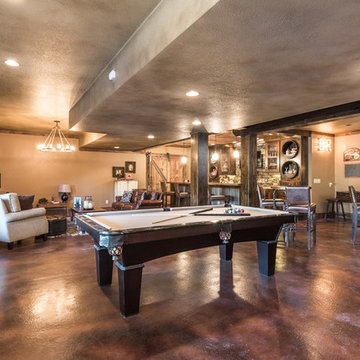
Aménagement d'un grand sous-sol montagne donnant sur l'extérieur avec un mur beige, sol en béton ciré, une cheminée standard, un manteau de cheminée en pierre et un sol marron.
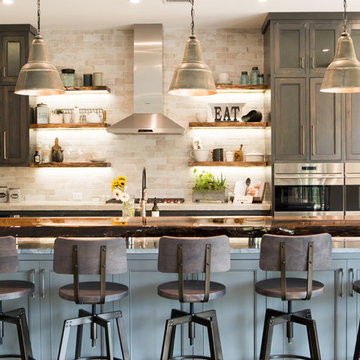
Idées déco pour une grande cuisine américaine montagne en L et bois foncé avec un évier de ferme, un placard à porte shaker, un plan de travail en quartz, une crédence grise, une crédence en carrelage de pierre, un électroménager en acier inoxydable, parquet foncé, îlot et un sol marron.
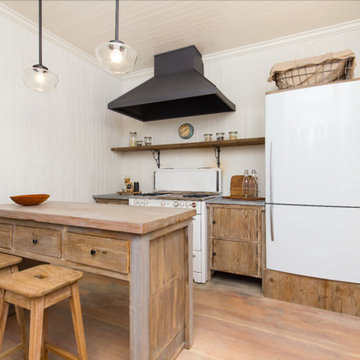
Kitchen in Rustic remodel nestled in the lush Mill Valley Hills, North Bay of San Francisco.
Leila Seppa Photography.
Cette image montre une petite cuisine chalet en bois brun fermée avec un évier de ferme, une crédence blanche, une crédence en bois, un électroménager blanc, parquet clair et îlot.
Cette image montre une petite cuisine chalet en bois brun fermée avec un évier de ferme, une crédence blanche, une crédence en bois, un électroménager blanc, parquet clair et îlot.
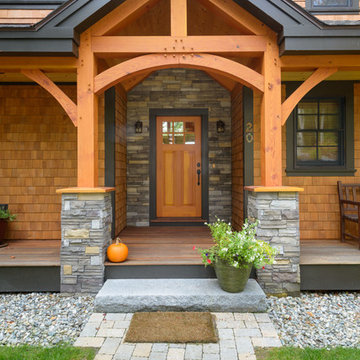
Built by Old Hampshire Designs, Inc.
John W. Hession, Photographer
Cette image montre une grande façade de maison marron chalet en bois à un étage avec un toit à deux pans et un toit en shingle.
Cette image montre une grande façade de maison marron chalet en bois à un étage avec un toit à deux pans et un toit en shingle.

Aménagement d'une cuisine ouverte montagne en L et bois foncé de taille moyenne avec un évier encastré, un placard avec porte à panneau encastré, une crédence multicolore, un électroménager en acier inoxydable, îlot, une crédence en carrelage de pierre, un sol en travertin et un sol gris.

Cette image montre une grande façade de maison marron chalet en pierre de plain-pied avec un toit à deux pans et un toit en shingle.
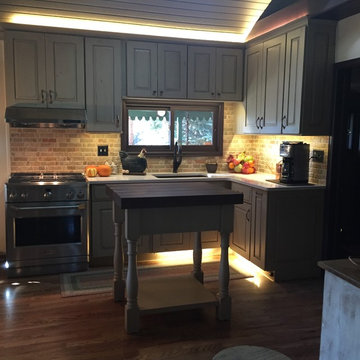
These homemade cabinets needed a serious refresh. We took the tired, storage-lacking kitchen cabinets and turned it into a bright, rustic kitchen dream - all while keeping the existing floor plan! We used Rev-A-Shelf components for salvaging every inch of the cabinets which are a rustic looking Knotty Alder; as is the island which featured a custom made walnut butcher block.
To brighten the space, we used light colored Silestone countertops to complement the hammered copper sink and oil rubbed bronze faucet. To add to the ambiance, we used a chiseled travertine backsplash and toe kick & soffit lighting, adding LED lights in the cabinets to light-up when the doors were opened.

This three-story vacation home for a family of ski enthusiasts features 5 bedrooms and a six-bed bunk room, 5 1/2 bathrooms, kitchen, dining room, great room, 2 wet bars, great room, exercise room, basement game room, office, mud room, ski work room, decks, stone patio with sunken hot tub, garage, and elevator.
The home sits into an extremely steep, half-acre lot that shares a property line with a ski resort and allows for ski-in, ski-out access to the mountain’s 61 trails. This unique location and challenging terrain informed the home’s siting, footprint, program, design, interior design, finishes, and custom made furniture.
Credit: Samyn-D'Elia Architects
Project designed by Franconia interior designer Randy Trainor. She also serves the New Hampshire Ski Country, Lake Regions and Coast, including Lincoln, North Conway, and Bartlett.
For more about Randy Trainor, click here: https://crtinteriors.com/
To learn more about this project, click here: https://crtinteriors.com/ski-country-chic/
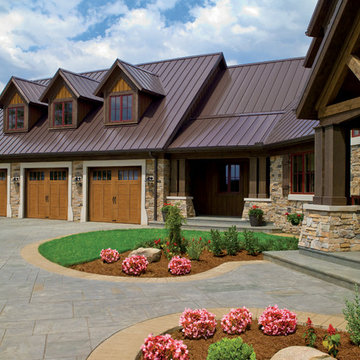
Designed for homeowners who love the look of wood but not the upkeep, Clopay's Canyon Ridge Collection Ultra-Grain Series offers the best of both worlds. The insulated steel door is coated with Clopay's Ultra-Grain paint finish to simulate a stained wood surface and topped with composite overlays molded from real wood boards. Fourteen carriage style door designs with optional decorative windows and hardware are avilable in two stain finishes. MOdel shown: Clopay Canyon Ridge Collection ULtra-Grain Series steel carriage house style garage doors with composite overlays, Design 12 with REC 14 windows in a Medium stain finish.

Kitchen in the Blue Ridge Home from Arthur Rutenberg Homes by American Eagle Builders in The Cliffs Valley, Travelers Rest, SC
Idée de décoration pour une très grande cuisine ouverte encastrable chalet avec un évier de ferme, un placard avec porte à panneau surélevé, un plan de travail en granite, un sol en bois brun, îlot, une crédence marron, une crédence en céramique, des portes de placard blanches et un sol marron.
Idée de décoration pour une très grande cuisine ouverte encastrable chalet avec un évier de ferme, un placard avec porte à panneau surélevé, un plan de travail en granite, un sol en bois brun, îlot, une crédence marron, une crédence en céramique, des portes de placard blanches et un sol marron.
Idées déco de maisons montagne
1
