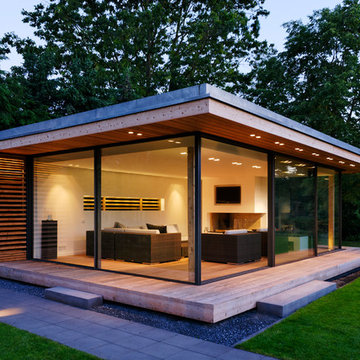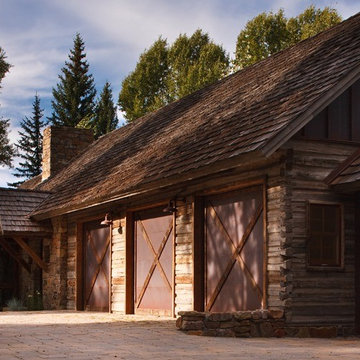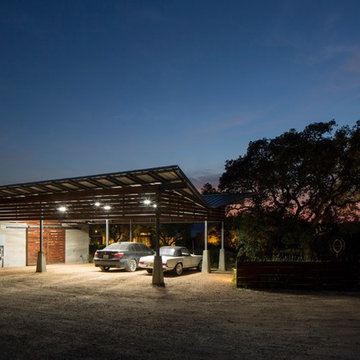Idées déco de maisons noires

This original Master Bathroom was a room bursting at the seams with plate glass mirrors and baby pink carpet! The owner wanted a more sophisticated, transitionally styled space with a better functional lay-out then the previous space provided. The bathroom space was part of an entire Master Suite renovation that was gutted down to the studs and rebuilt piece by piece. The plumbing was all rearranged to allow for a separate toilet rooms, a freestanding soaking bathtub as well as separate vanities for ‘His’ and ‘Her’ and a large, shared steam shower. New windows fill the entire wall around the bathtub providing an abundance of natural daylight while hidden LED lights accent the mirrors when desired. Marble subway tile was chosen for the walls along with complementary, large marble floor tiles for a classic and timeless look. Custom vanities were designed with function in mind providing the homeowner various storage zones, some even hidden behind the vanity mirrors! The shared steam shower has marble walls, ceiling and floor and is accented by marble mosaic tiles. A marble bench seat and brackets, milled out of slab material to match the bathroom counters, provide the homeowners a place to relax when utilizing the steam function. His and Her shower heads and controls finish out the space.
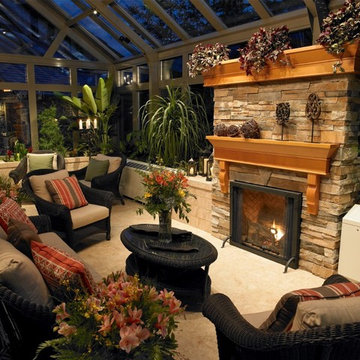
This greenhouse is located in Desolation Sound, British Columbia. Sonora Resort is one of Canada's best eco-adventure travel destinations and was voted a top resort in several categories. The conservatory is often used as a high style wedding destination.
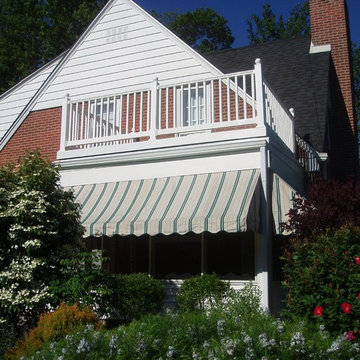
Project planned and managed by Teresa Faria from start to finish to include "change of orders" to handle extreme case of rotting wood affecting outer supports and main joist system to decking.
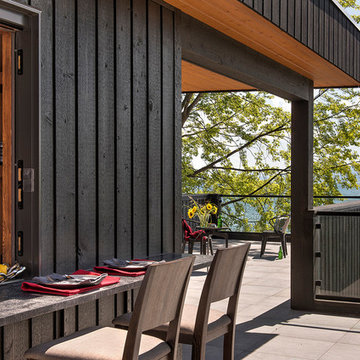
Aménagement d'une très grande terrasse arrière classique avec une extension de toiture.

Exemple d'une petite salle de bain principale tendance en bois foncé avec un placard à porte plane, une douche ouverte, WC suspendus, un carrelage beige, des dalles de pierre, un mur beige, un sol en calcaire, un lavabo encastré et un plan de toilette en quartz modifié.
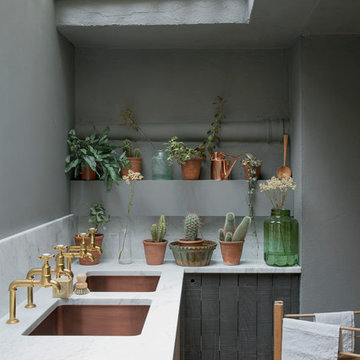
deVOL Kitchens
Idées déco pour une cuisine industrielle en L fermée et de taille moyenne avec un évier 2 bacs, plan de travail en marbre, un électroménager en acier inoxydable, un sol en bois brun, îlot et des portes de placard noires.
Idées déco pour une cuisine industrielle en L fermée et de taille moyenne avec un évier 2 bacs, plan de travail en marbre, un électroménager en acier inoxydable, un sol en bois brun, îlot et des portes de placard noires.

Photography by Mia Baxter
www.miabaxtersmail.com
Inspiration pour une buanderie traditionnelle en bois foncé multi-usage et de taille moyenne avec un évier encastré, un placard à porte shaker, un plan de travail en quartz modifié, un mur gris, un sol en carrelage de porcelaine et des machines côte à côte.
Inspiration pour une buanderie traditionnelle en bois foncé multi-usage et de taille moyenne avec un évier encastré, un placard à porte shaker, un plan de travail en quartz modifié, un mur gris, un sol en carrelage de porcelaine et des machines côte à côte.
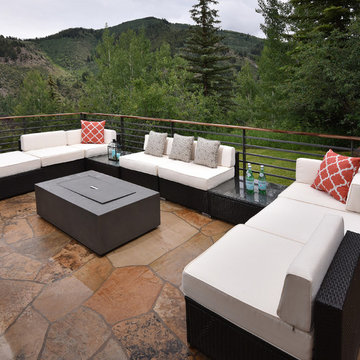
Réalisation d'une grande terrasse arrière design avec un foyer extérieur et aucune couverture.
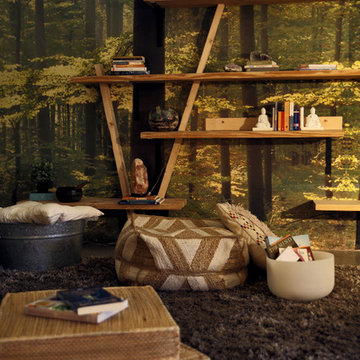
The center's reading and meditation area is surrounded by a forest mural. A bookshelf was designed by DIDA Home in natural wood planks to put all the books and also display for the store’s items that are for sale. In this area we included a curtain from floor to ceiling that closes when meditation or yoga sessions are happening to give a a greater sense of privacy while other costumers remain in the teepee and kitchen/bar areas. A large rug was added to invite customers to grab a book and lay down. Photography by Ricky Cohete
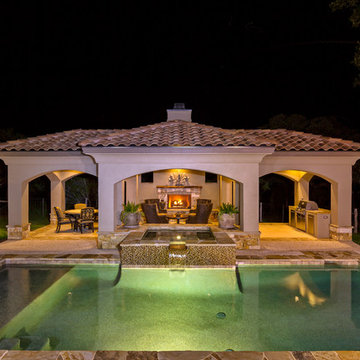
Réalisation d'un grand couloir de nage arrière méditerranéen rectangle avec une dalle de béton.
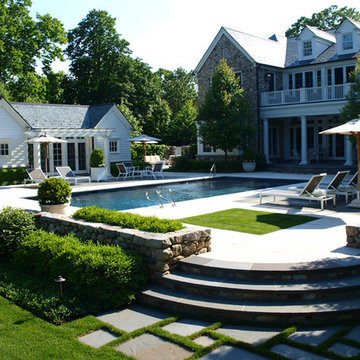
Request Free QuoteThe site had just enough grade change to allow the design team to create grand steps from the pool to the backyard on axis with the house and pool cabana. Lawn panels were designed into the pool deck to allow a cool, soft respite in the sun which is in contrast with the darker bluestone panels that relate to the rear house terrace.
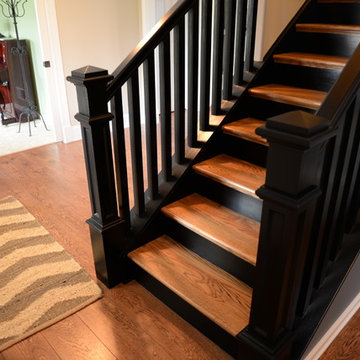
Main staircase - after
Cette photo montre un escalier droit chic de taille moyenne avec des marches en bois et des contremarches en bois.
Cette photo montre un escalier droit chic de taille moyenne avec des marches en bois et des contremarches en bois.
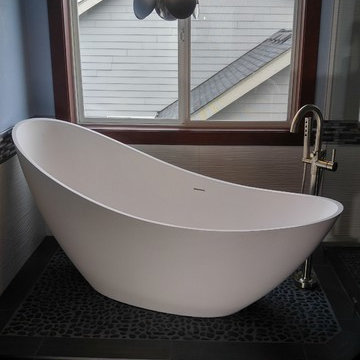
Cette photo montre une grande salle de bain principale chic en bois brun avec un placard à porte plane, une baignoire indépendante, WC à poser, un carrelage noir, une plaque de galets, un mur bleu, un sol en carrelage de terre cuite, un lavabo encastré et un plan de toilette en granite.

Inspiration pour un grand WC et toilettes sud-ouest américain en bois foncé avec un placard en trompe-l'oeil, un carrelage multicolore, mosaïque, une vasque, un mur noir, un sol en travertin, un plan de toilette en béton, un sol blanc et un plan de toilette gris.
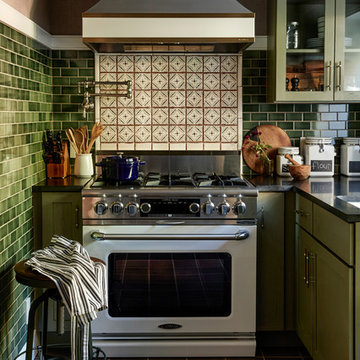
Jason Varney
Cette image montre une petite cuisine traditionnelle avec des portes de placards vertess, un plan de travail en granite, un placard à porte vitrée, une crédence multicolore et un électroménager blanc.
Cette image montre une petite cuisine traditionnelle avec des portes de placards vertess, un plan de travail en granite, un placard à porte vitrée, une crédence multicolore et un électroménager blanc.
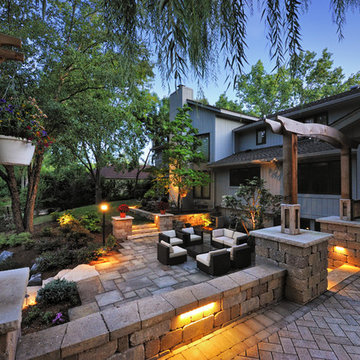
Saving invaluable existing trees, the backyard was transformed into a collection of easily accessed living areas held together with collections of exotic and butterfly attracting gardens.

Builder: Denali Custom Homes - Architectural Designer: Alexander Design Group - Interior Designer: Studio M Interiors - Photo: Spacecrafting Photography
Idées déco de maisons noires
7
