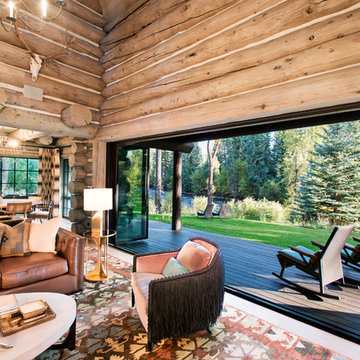Idées déco de maisons
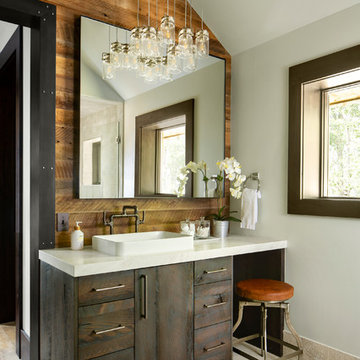
Cette image montre une salle de bain chalet en bois foncé avec un placard à porte plane, un mur gris, une vasque, un sol beige et un plan de toilette gris.
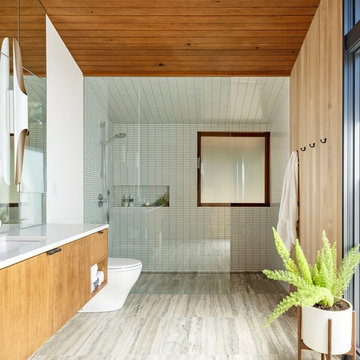
Réalisation d'une salle de bain vintage en bois brun avec un placard à porte plane, une douche à l'italienne, un carrelage blanc, mosaïque, un mur rouge, un lavabo encastré, un sol gris, aucune cabine et un plan de toilette blanc.

Our Austin design studio gave this living room a bright and modern refresh.
Project designed by Sara Barney’s Austin interior design studio BANDD DESIGN. They serve the entire Austin area and its surrounding towns, with an emphasis on Round Rock, Lake Travis, West Lake Hills, and Tarrytown.
For more about BANDD DESIGN, click here: https://bandddesign.com/
To learn more about this project, click here: https://bandddesign.com/living-room-refresh/
Trouvez le bon professionnel près de chez vous

Black Cables and Fittings on a wood interior staircase with black metal posts.
Railings by Keuka Studios www.keuka-studios.com
Photographer Dave Noonan
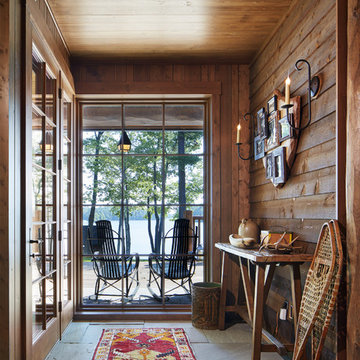
Corey Gaffer
Inspiration pour une entrée chalet avec un mur marron, une porte simple et une porte en verre.
Inspiration pour une entrée chalet avec un mur marron, une porte simple et une porte en verre.
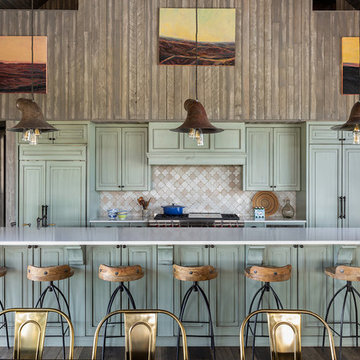
Located on a large farm in southern Wisconsin, this family retreat focuses on the creation of large entertainment spaces for family gatherings. The main volume of the house is comprised of one space, combining the kitchen, dining, living area and custom bar. All spaces can be enjoyed within a new custom timber frame, reminiscent of local agrarian structures. In the rear of the house, a full size ice rink is situated under an open-air steel structure for full enjoyment throughout the long Wisconsin winter. A large pool terrace and game room round out the entertain spaces of the home.
Photography by Reagen Taylor
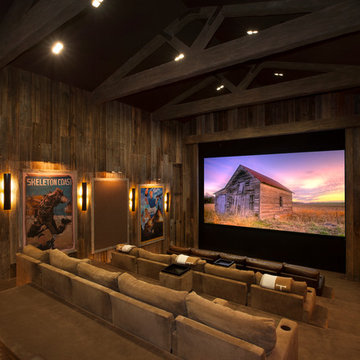
Randall Cordero
Exemple d'une salle de cinéma montagne fermée avec un mur marron, moquette, un écran de projection et un sol marron.
Exemple d'une salle de cinéma montagne fermée avec un mur marron, moquette, un écran de projection et un sol marron.
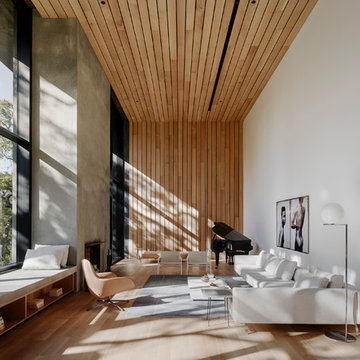
Architect - Faulkner Architects | Photographer - Joe Fletcher
Idée de décoration pour une salle de séjour minimaliste avec une salle de musique, un mur blanc, parquet clair, une cheminée standard et un manteau de cheminée en béton.
Idée de décoration pour une salle de séjour minimaliste avec une salle de musique, un mur blanc, parquet clair, une cheminée standard et un manteau de cheminée en béton.
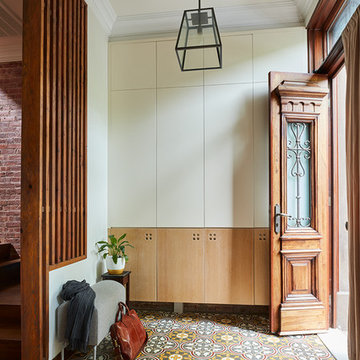
Réalisation d'un hall d'entrée tradition avec une porte en bois brun et un sol multicolore.
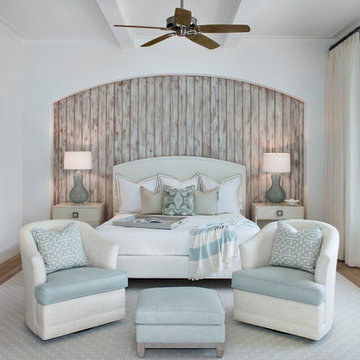
Cette photo montre une grande chambre parentale bord de mer avec un mur blanc, aucune cheminée, un sol en bois brun et un sol marron.
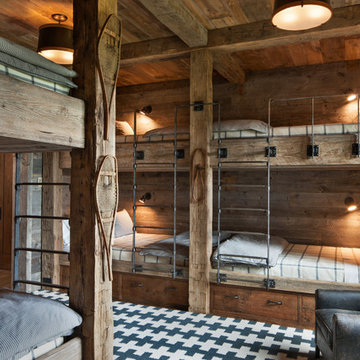
David Marlow
Aménagement d'une chambre d'enfant de 4 à 10 ans montagne avec un mur marron et un lit superposé.
Aménagement d'une chambre d'enfant de 4 à 10 ans montagne avec un mur marron et un lit superposé.

Cette photo montre une salle de séjour nature avec une bibliothèque ou un coin lecture, un mur marron et un sol en bois brun.
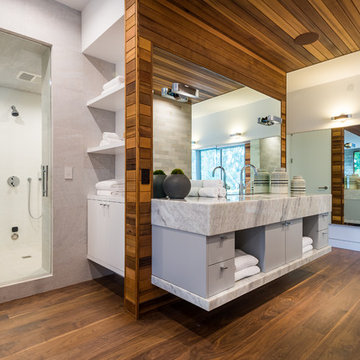
Réalisation d'une douche en alcôve principale design avec un placard à porte plane, des portes de placard grises, une baignoire encastrée, un carrelage gris, un mur blanc, parquet foncé, un sol marron, une cabine de douche à porte battante et un plan de toilette blanc.
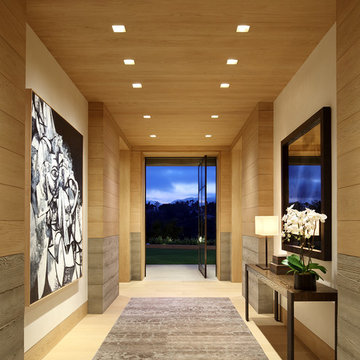
Here I was very focused on allowing the Architecture to take center stage. I kept the entry hall furnishings to a minimum. The art, the architecture, the views, the finishes,... it was all exquisite. I didn’t want the furniture to upstage any of it. I used very high quality pieces that were extremely refined yet a bit rustic. A nice juxtaposition....
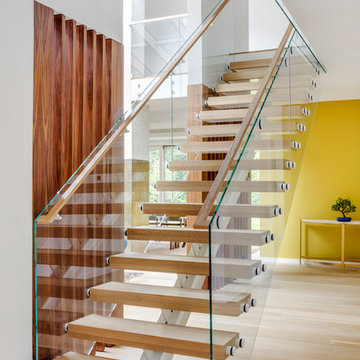
TEAM
Architect: LDa Architecture & Interiors
Interior Design: LDa Architecture & Interiors
Builder: Denali Construction
Landscape Architect: Michelle Crowley Landscape Architecture
Photographer: Greg Premru Photography
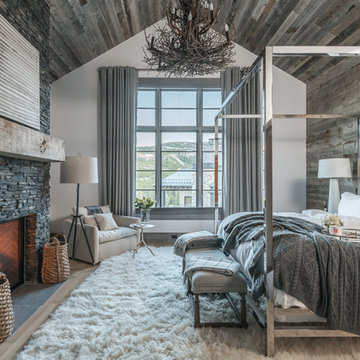
Audrey Hall Photography
Cette image montre une grande chambre parentale chalet avec un mur blanc, parquet clair, une cheminée standard, un manteau de cheminée en pierre et un sol beige.
Cette image montre une grande chambre parentale chalet avec un mur blanc, parquet clair, une cheminée standard, un manteau de cheminée en pierre et un sol beige.

The master suite in this 1970’s Frank Lloyd Wright-inspired home was transformed from open and awkward to clean and crisp. The original suite was one large room with a sunken tub, pedestal sink, and toilet just a few steps up from the bedroom, which had a full wall of patio doors. The roof was rebuilt so the bedroom floor could be raised so that it is now on the same level as the bathroom (and the rest of the house). Rebuilding the roof gave an opportunity for the bedroom ceilings to be vaulted, and wood trim, soffits, and uplighting enhance the Frank Lloyd Wright connection. The interior space was reconfigured to provide a private master bath with a soaking tub and a skylight, and a private porch was built outside the bedroom.
The dining room was given a face-lift by removing the old mirrored china built-in along the wall and adding simple shelves in its place.
Contractor: Meadowlark Design + Build
Interior Designer: Meadowlark Design + Build
Photographer: Emily Rose Imagery
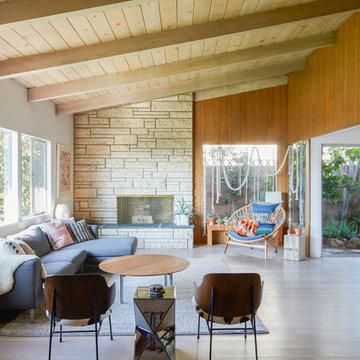
Madeline Tolle
Design by Tandem Designs
Cette photo montre un salon rétro ouvert avec un manteau de cheminée en pierre, un mur blanc, parquet clair, une cheminée ribbon et un sol beige.
Cette photo montre un salon rétro ouvert avec un manteau de cheminée en pierre, un mur blanc, parquet clair, une cheminée ribbon et un sol beige.
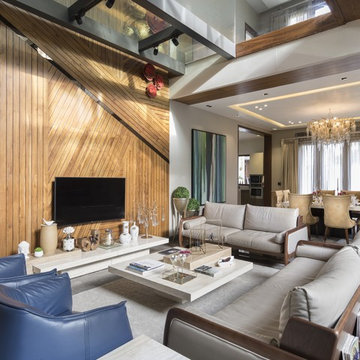
Idée de décoration pour une salle de séjour design ouverte avec aucune cheminée et un téléviseur fixé au mur.
Idées déco de maisons
2
