Idées déco de massifs avec des galets
Trier par :
Budget
Trier par:Populaires du jour
141 - 160 sur 2 147 photos
1 sur 2
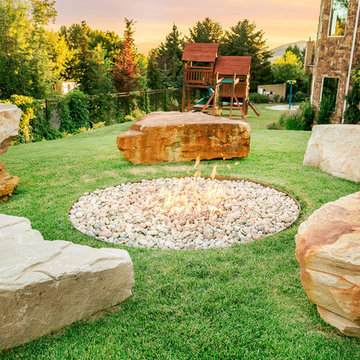
An in-ground fire feature with surrounding boulders makes for a perfect spot for long summer evenings or cool autumn mornings. An easy-to-use gas fire feature like this is a must-have.
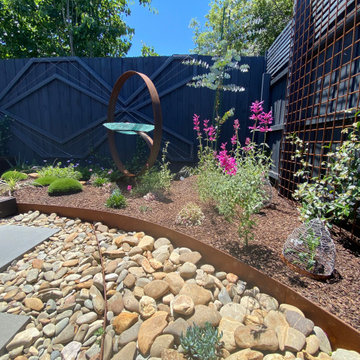
Existing garden was completely redone and deck was refurbished. Even though this was a small space but every vertical angle was maximised and detail was thought off. The water feature/bird bath was installed to encourage bird life into the garden and there have been many visits! Mixed planting with some feature rocks. The trellis feature on the key fencelines was custom designed by Parveen for this project and is a unique feature of this project!
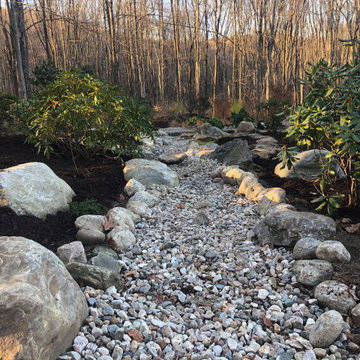
This early-phase Japanese-inspired garden draws from the Buddhist, Shinto, and Taoist philosophies and combines the basic elements of plants, water, and rocks along with simple, clean lines to create a tranquil backyard retreat. Plant material used includes Japanese varieties of trees, shrubs and perennials woven together to create interest throughout each season.
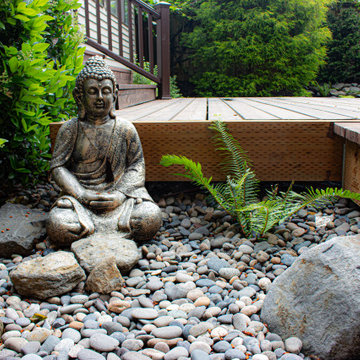
This compact, urban backyard was in desperate need of privacy. We created a series of outdoor rooms, privacy screens, and lush plantings all with an Asian-inspired design sense. Elements include a covered outdoor lounge room, sun decks, rock gardens, shade garden, evergreen plant screens, and raised boardwalk to connect the various outdoor spaces. The finished space feels like a true backyard oasis.
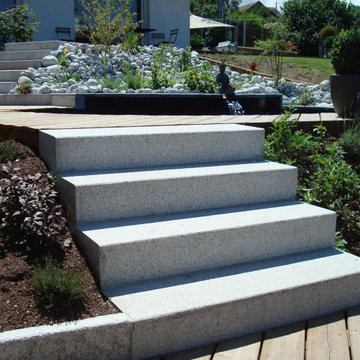
Escaliers en pierre naturelle.
Terrasse en bois
Bassin d'agrément
Plantation
Cette photo montre un jardin tendance avec une cascade, une pente, une colline ou un talus et des galets de rivière.
Cette photo montre un jardin tendance avec une cascade, une pente, une colline ou un talus et des galets de rivière.
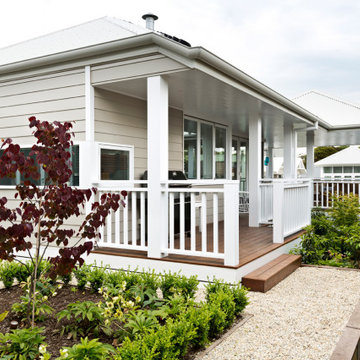
Landscape design & construction; Bayon Gardens
Photography; Patrick Redmond Photography
Idée de décoration pour un aménagement d'entrée ou allée de jardin latéral marin de taille moyenne avec des galets de rivière.
Idée de décoration pour un aménagement d'entrée ou allée de jardin latéral marin de taille moyenne avec des galets de rivière.
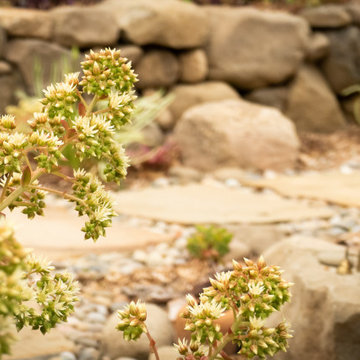
When I came to this property not only was the landscape a scrappy mess the property also had some very real grading and drainage issues that were jeopardizing the safety of this house. As recent transplants from New Jerseys to Southern California these clients were in awe of all the plants they were seeing in their neighborhood. Living on the water at the Ventura harbor they wanted to be able to take full advantage or the outdoor lifestyle and cool ocean breeze. Being environmentally conscious citizens, these clients were very concerned that their garden was designed with sustainability as a leading factor. As they said in our initial consultation, “Would want or garden be part of the solution not part of the problem.”
This property is the last house on the bottom of a gently sloping street. All the water from the neighbor’s houses drain onto this property. When I came into this project the back yard sloped into the house. When it would rain the water would pool up against the house causing water damage. To address the drainage we employed several tactics. Firstly, we had to invert the slope in the back yard so that water would not pool against the house. We created a very minor slope going away from the house so that water drains away but so the patio area feels flat.
The back of the back yard had an existing retaining wall made out of shabby looking slump stone. In front of that retaining wall we created a beautiful natural stone retaining wall. This retain wall severs many purposes. One it works as a place to put some of the soil removed from the grading giving this project a smaller carbon foot print (moving soil of a site burns a lot of fossil fuel). The retaining wall also helps obscure the shabby existing retaining wall and allows for planting space above the footing from the existing retaining wall. The soil behind the ne retaining wall is slightly lower than the top of the wall so that when the run on water on from the neighbor’s property flows it is slowed down and absorbed before it has a chance to get near the house. Finally, the wall is at a height designed to serve as overflow seating as these clients intend to have occasional large parties and gatherings.
Other efforts made to help keep the house safe and dry are that we used permeable paving. With the hardscape being comprised of flag stone with gravel in-between water has a chance to soak into the ground so it does not flow into spots where it will pool up.
The final element to help keep the house dry is the addition of infiltration swales. Infiltration swales are depressions in the landscape that capture rain water. The down spouts on the sides of the houses are connected to pipe that goes under the ground and conveys the water to the swales. In this project it helps move rain water away from the house. In general, these Infiltration swales are a powerful element in creating sustainable landscapes. These swales capture pollutants that accumulate on the roof and in the landscape. Biology in the soil in the swales can break down these pollutants. When run of watered is not captured by soil on a property the dirty water flows into water ways and then the ocean were the biology that breaks down the pollutants is not as prolific. This is particularly important in this project as it drains directly into the harbor. The water that is absorbed in to the swales can replenish aquafers as well as increasing the water available to the plants planted in that area recusing the amount of water that is needed from irrigation.
When it came to the planting we went with a California friendly tropical theme. Using lots of succulents and plants with colorful foliage we created vibrant lush landscape that will have year around color. We planted densely (the images in the picture were taken only a month after installation). Taller drought tolerant plants to help regulate the temperature and loss of water from the plants below them. The dense plantings will help keep the garden, the house and even the neighborhood cooler on hot days, will provide spaces for birds to enjoy and will create an illusion of depth in a somewhat narrow space.
Today this garden is a space these homeowners can fully enjoy while having the peace of mind that their house is protected from flooding and they are helping the environment.
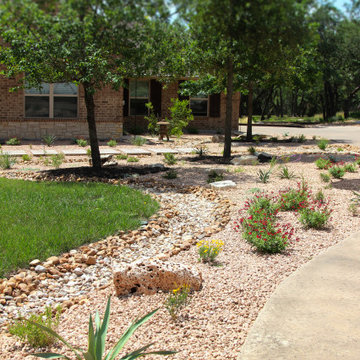
The existing excavated limestone boulders were strategically repositioned to not only serve as functional components but also as visually striking features to the modified design of the dry creek pathways and planted areas.
The trees are viewed as an opportunity to utilize dark Whittlesey mulch to provide contrast, water retention, and tie in to other defined beds and oak clusters on the property.
The front walk is comprised of sawn limestone pavers surrounded by crushed limestone rock mulch and accented by river rock dry creek bed that follows through to the backyard. The pavers lead down to a poured-in-place concrete path that grants access to outdoor utilities and matches the driveway seamlessly.
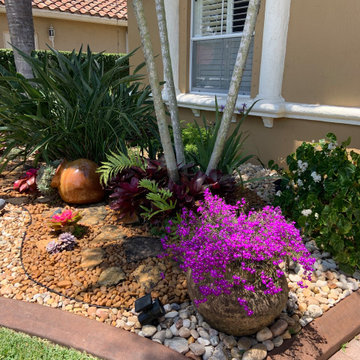
Over the years, I've been experimenting by adding succulents, ferns and bromeliads because of their beautiful color!
Cette photo montre un xéropaysage avant exotique avec des galets de rivière.
Cette photo montre un xéropaysage avant exotique avec des galets de rivière.
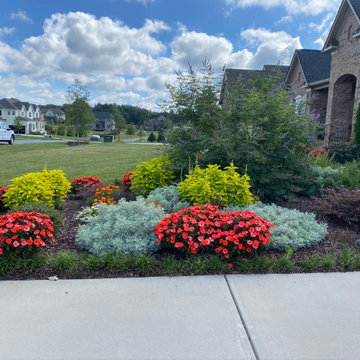
Updated landscape to address lack of curb appeal in neighborhood. This landscape creates flow and interest throughout the property. A rock garden was installed in the back yard to address erosion and drainage issues at end of the back area.
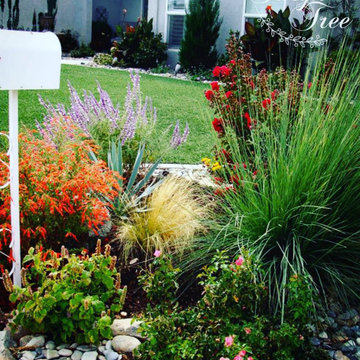
Design by Taryn Tree
Cette photo montre un xéropaysage avant chic de taille moyenne avec un massif de fleurs, une exposition ensoleillée et des galets de rivière.
Cette photo montre un xéropaysage avant chic de taille moyenne avec un massif de fleurs, une exposition ensoleillée et des galets de rivière.
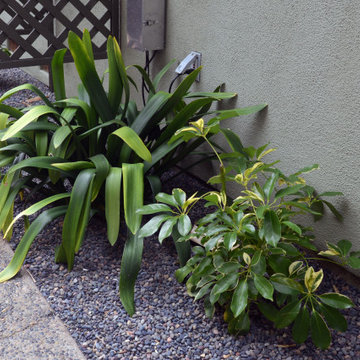
Side yard shade planting with cleaned up no maintenance beds.
Réalisation d'un jardin latéral craftsman de taille moyenne avec une exposition ombragée et des galets de rivière.
Réalisation d'un jardin latéral craftsman de taille moyenne avec une exposition ombragée et des galets de rivière.
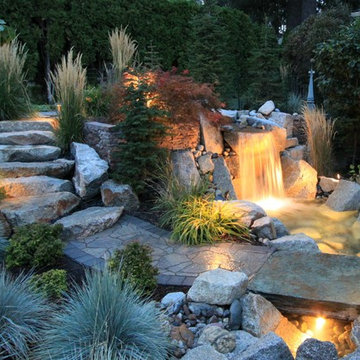
Aménagement d'un jardin montagne avec une cascade et des galets de rivière.
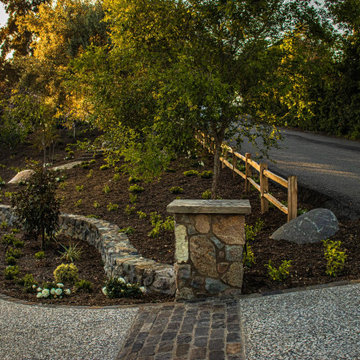
Exemple d'une très grande allée carrossable avant moderne l'été avec un chemin, une exposition ensoleillée et des galets de rivière.
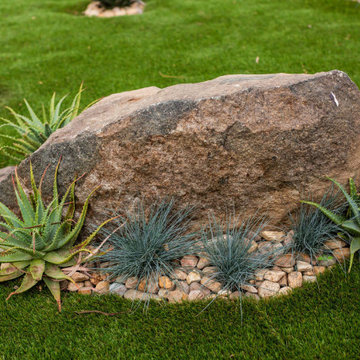
Our Deakin project’s oversized yellow feature pot has been the talk of the town. Our design brief was to create a Palm Springs inspired, low maintenance garden to compliment their mid-century modern influenced renovation. The addition of the yellow pot was the request of our clients and as you can see it’s a stunning focal point for their front garden.
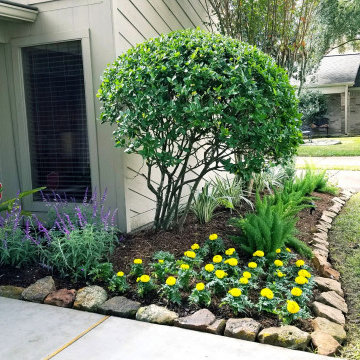
Inspiration pour un jardin à la française avant traditionnel de taille moyenne et l'été avec un massif de fleurs, une exposition ensoleillée et des galets de rivière.
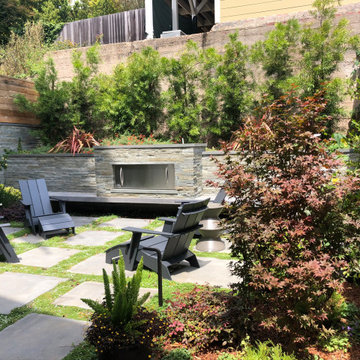
The small urban backyard is designed as an extension from the living area on grade, with the natural gas Napoleon fireplace surrounded by Blue Ledgestone being the focus of the garden from the inside and out. A cast concrete seat supports the fireplace and provides extra seating. A Twombly's Red Japanese Maple and pots of Asparagus Meyers in pots frame the view from the living area. Espaliered Abutilon and Camellias soften the fence on the sides while a hedge of tightly spaced Podocarpus gracillior will grow to screen the rear wall and neighboring house. Blue star creeper grows in between the pavers.
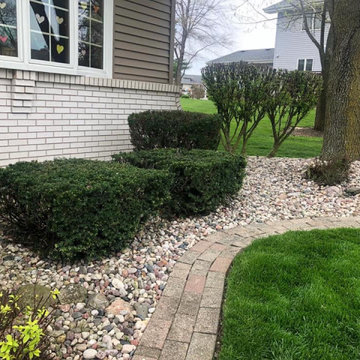
Govert Drive received a landscaping clean up. For this project we trimmed all landscaping bushes and trees, cleaned up landscaping rock beds and gave the grass a fresh trim.
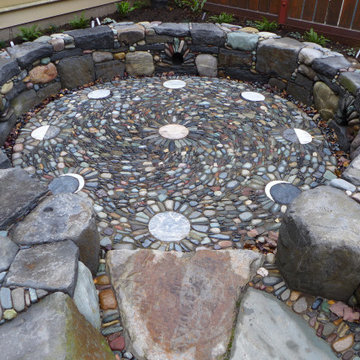
The Phases of the Moon Mosaic and wall with niches
Inspiration pour un jardin arrière de taille moyenne avec une exposition partiellement ombragée et des galets de rivière.
Inspiration pour un jardin arrière de taille moyenne avec une exposition partiellement ombragée et des galets de rivière.
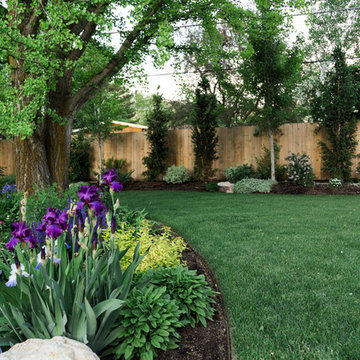
The stunning flower beds in this backyard are full of interesting plants and hardscape.
Cette image montre un jardin traditionnel avec un massif de fleurs, des galets de rivière et une clôture en bois.
Cette image montre un jardin traditionnel avec un massif de fleurs, des galets de rivière et une clôture en bois.
Idées déco de massifs avec des galets
8