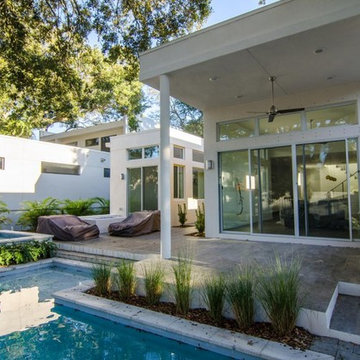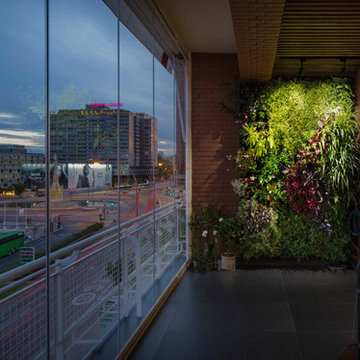Idées déco de murs végétaux de terrasse bleus
Trier par :
Budget
Trier par:Populaires du jour
81 - 100 sur 110 photos
1 sur 3
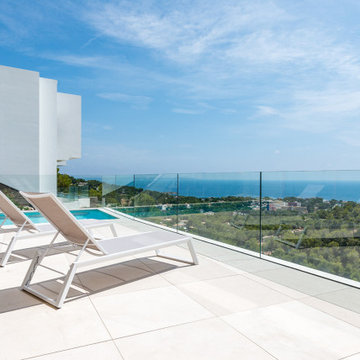
Vivienda unifamiliar aislada con piscina en Costa D’en Blanes. Consta de 4 dormitorios en suite, cocina, salón comedor, ascensor, sala de juegos y salas técnicas.
Intervención como Jefatura de obra.
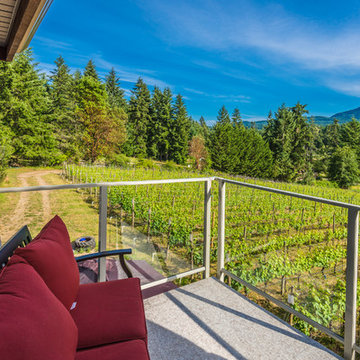
Cette photo montre un mur végétal de terrasse arrière chic avec une extension de toiture.
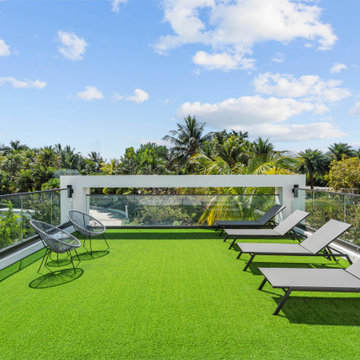
Extended patio in front of the home, above the garage. Incorporating an architectural design feature and glass railings. The oversized patio is finished with artificial grass and takes advantage of the water views of this 2nd-row Waterfront home.
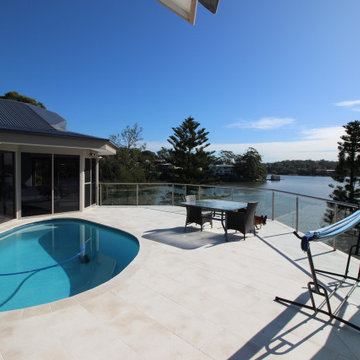
House designed around pool deck
Idée de décoration pour une terrasse marine avec aucune couverture.
Idée de décoration pour une terrasse marine avec aucune couverture.
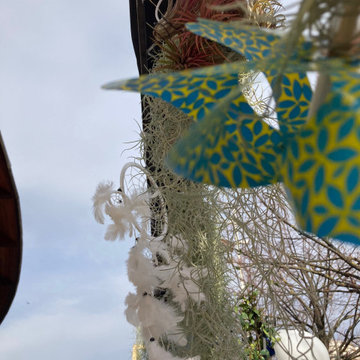
Cette photo montre une terrasse au rez-de-chaussée tendance avec une cour, aucune couverture et un garde-corps en métal.
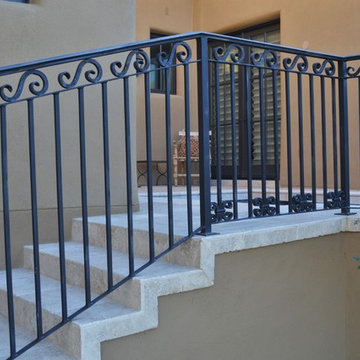
We take great pride in our work and thoroughly vet all of our subcontractors to ensure that they comply with our high standards.
Inspiration pour une terrasse avant traditionnelle avec des pavés en béton et une extension de toiture.
Inspiration pour une terrasse avant traditionnelle avec des pavés en béton et une extension de toiture.
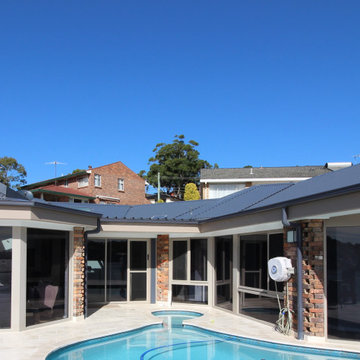
House designed around pool deck
Cette image montre une terrasse marine avec aucune couverture.
Cette image montre une terrasse marine avec aucune couverture.
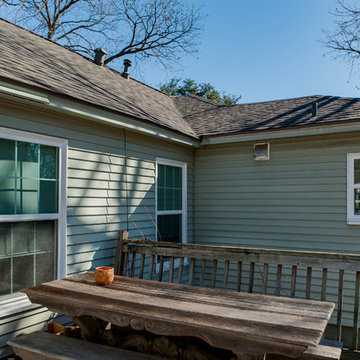
Inspiration pour une terrasse arrière traditionnelle de taille moyenne avec aucune couverture.
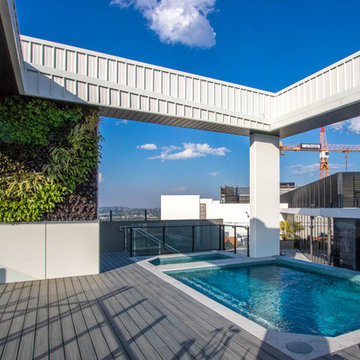
A feature green wall installed by the pool at a residential tower in central Brisbane
Cette image montre une terrasse design.
Cette image montre une terrasse design.
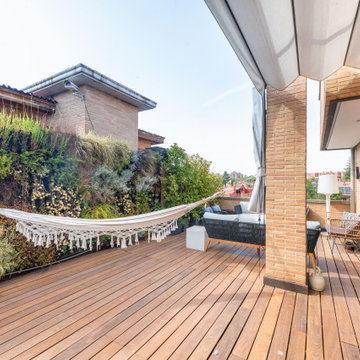
Había que convertir una vivienda muy grande, pensada para una única familia, en dos áreas que se adaptasen a las necesidades de cada nueva familia, conservando la calidad del edificio original. Era un ejercicio de acupuntura, tocando solo lo necesario, adaptándolo a los nuevos gustos, y mejorando lo existente con un presupuesto ajustado.
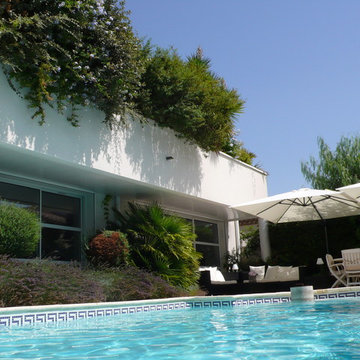
La nature extérieure s'invite à l'intérieur de la maison, qui possède son patio intérieur planté d'essences exotiques, ce qui fait tomber les barrières visuelles, pour donner le sentiment de vivre dans la nature
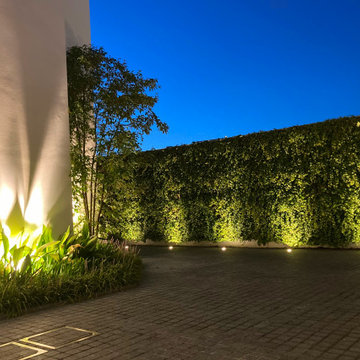
K House ガーデン工事 Photo by Green Scape Lab(GSL)
Réalisation d'une terrasse latérale minimaliste avec des pavés en pierre naturelle.
Réalisation d'une terrasse latérale minimaliste avec des pavés en pierre naturelle.
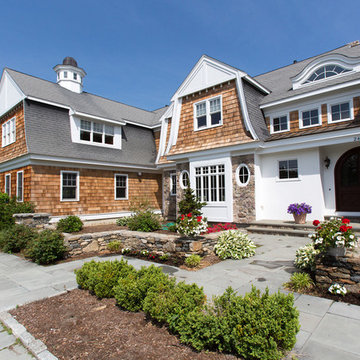
Cette image montre un mur végétal de terrasse arrière avec aucune couverture.
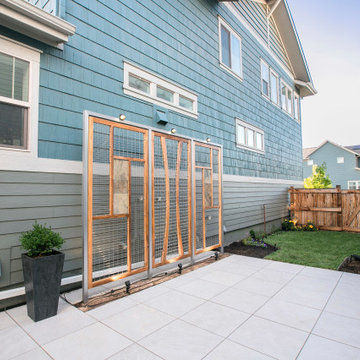
The Courtyard Oasis project encompasses what abarnai does best; remodeling a space with an emphasis on functional installation artwork. Our clients wanted a beautiful and tranquil outdoor space as a seamless extension of their indoor living space. They initially described the outdoor area as a drainage ditch, and to transform it into a Courtyard Oasis required detailed design work and creative collaboration. An open central patio, with custom trellises as a living focal point, was the starting point of the design to connect the indoor and outdoor spaces and allow the courtyard area to be divided into different zones -- for relaxing, entertaining and gardening. The abarnai team loved this project because they go to completely revamp the area and utilize a wide variety of design and building skills, including patio construction, custom trellis artwork, composite decking and stairs, a wood retaining wall, feature lighting systems, planting areas, and a sprinkler system.
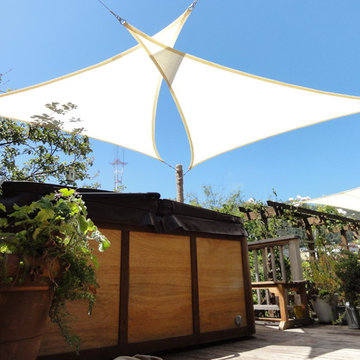
Gabriel Mena
Cette image montre un mur végétal de terrasse arrière design de taille moyenne.
Cette image montre un mur végétal de terrasse arrière design de taille moyenne.
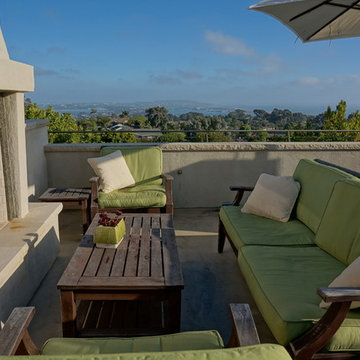
Aménagement d'une terrasse arrière contemporaine avec des pavés en béton et un auvent.
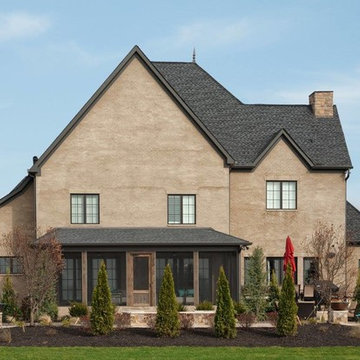
Réalisation d'un mur végétal de terrasse craftsman de taille moyenne avec des pavés en pierre naturelle.
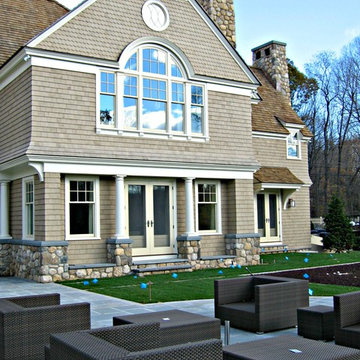
Réalisation d'une terrasse arrière tradition avec des pavés en pierre naturelle.
Idées déco de murs végétaux de terrasse bleus
5
