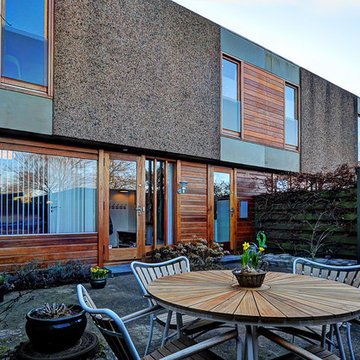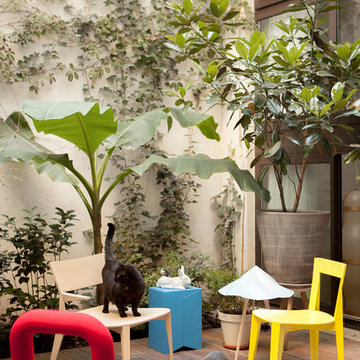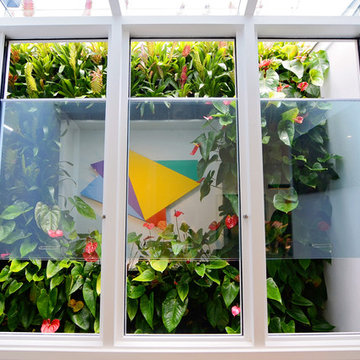Idées déco de murs végétaux de terrasse contemporains
Trier par :
Budget
Trier par:Populaires du jour
161 - 180 sur 638 photos
1 sur 3
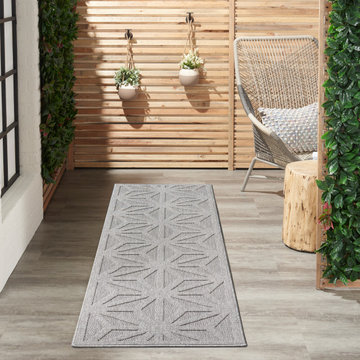
This item is part of the Cozumel Rugs collection, which is a range of chic indoor/outdoor neutrally coloured carpets. The rugs are durable and fade-resistant, making them suitable for use indoors as well as outdoors. Each rug features a high-low loop pile, enhancing their chic yet casual look. In addition, Cozumel Rugs are offered in a variety of designs and sizes, making them an affordable and practical decor accessory for your home or garden.
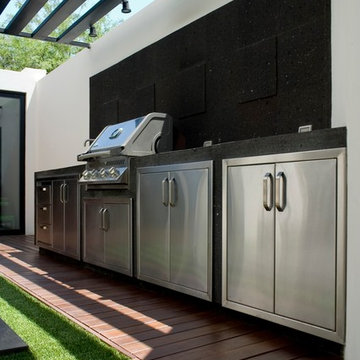
Detalle del asador.
Inspiration pour une terrasse latérale design avec aucune couverture.
Inspiration pour une terrasse latérale design avec aucune couverture.
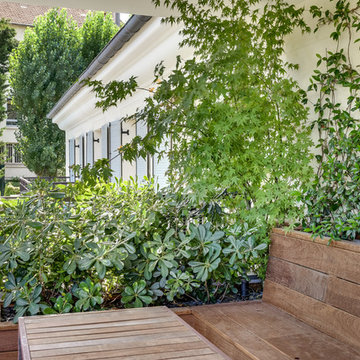
Idées déco pour une terrasse avant contemporaine avec une extension de toiture.
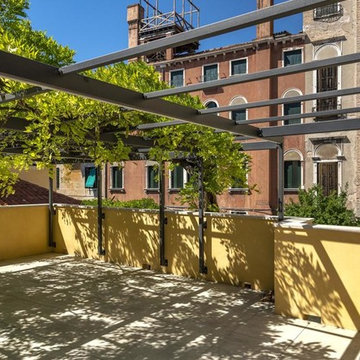
Terrazza
Accessibile dalle due camere più capienti, ospita un glicine bicentenario e si apre sulle splendide facciate dei vecchi palazzi veneziani, affacciandosi sul giardino di proprietà della residenza.
Idea Design Factory.com
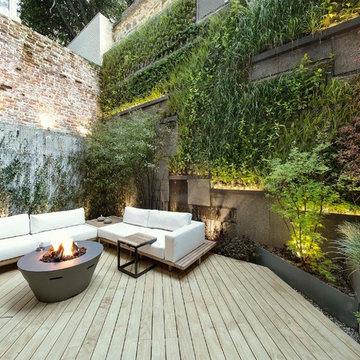
Interior design project by Boyman Arslan Architects.
you can find further information from our web site www.boymanarslan.com or follow us @boymanarslanarchitects on social media
photography by Cem Taylan
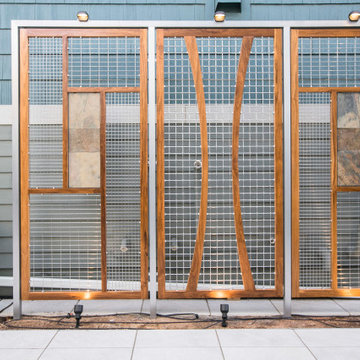
The Courtyard Oasis project encompasses what abarnai does best; remodeling a space with an emphasis on functional installation artwork. Our clients wanted a beautiful and tranquil outdoor space as a seamless extension of their indoor living space. They initially described the outdoor area as a drainage ditch, and to transform it into a Courtyard Oasis required detailed design work and creative collaboration. An open central patio, with custom trellises as a living focal point, was the starting point of the design to connect the indoor and outdoor spaces and allow the courtyard area to be divided into different zones -- for relaxing, entertaining and gardening. The abarnai team loved this project because they go to completely revamp the area and utilize a wide variety of design and building skills, including patio construction, custom trellis artwork, composite decking and stairs, a wood retaining wall, feature lighting systems, planting areas, and a sprinkler system.
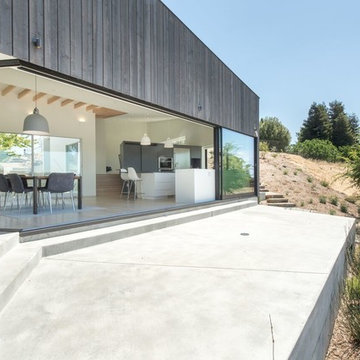
Idée de décoration pour une terrasse arrière design avec une dalle de béton et aucune couverture.
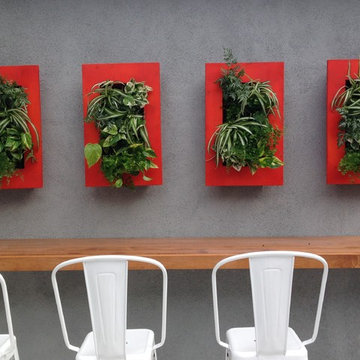
Custom vertical wall garden planters. These planters also offer a self watering option.
Idée de décoration pour une terrasse arrière design avec aucune couverture.
Idée de décoration pour une terrasse arrière design avec aucune couverture.
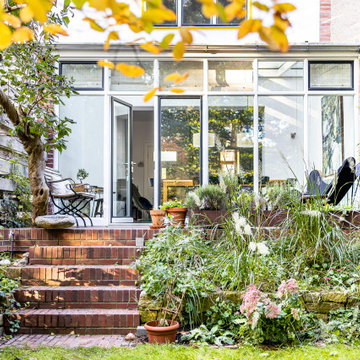
Die Terrasse ist genau 5 m breit, so breit wie das Reihenhaus. In den Garten führt eine Treppe aus Ziegel.Der kommt in den historischen Details des Hauses bereits vor, daher habe ich ihn als Gestaltungselement für den Garten aufgenommen.
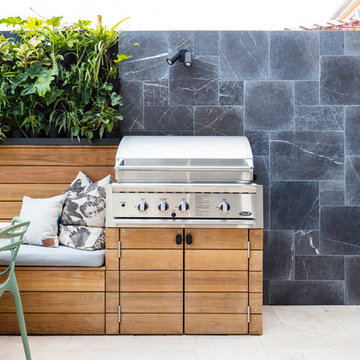
Photographer: Tom Ferguson
Idée de décoration pour un mur végétal de terrasse arrière design de taille moyenne avec des pavés en pierre naturelle et aucune couverture.
Idée de décoration pour un mur végétal de terrasse arrière design de taille moyenne avec des pavés en pierre naturelle et aucune couverture.
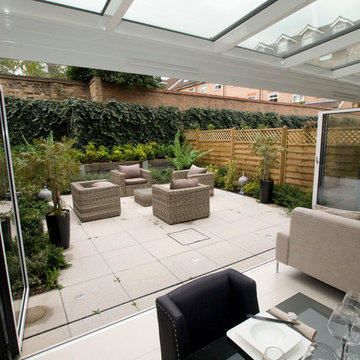
The interior of the SUNFLEX SF55 bifold doors and the glass roof rafters are powder coated in white to perfectly complement the interior of the house, whilst the outer faces of the aluminium are coloured in a dark grey to match the external hardware and finishes of the property.
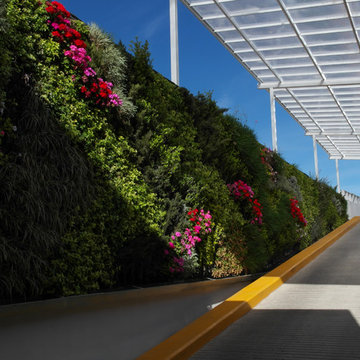
architect jorge ordonez, arquitecto jorge ordonez
Aménagement d'un mur végétal de terrasse contemporain de taille moyenne avec des pavés en béton.
Aménagement d'un mur végétal de terrasse contemporain de taille moyenne avec des pavés en béton.
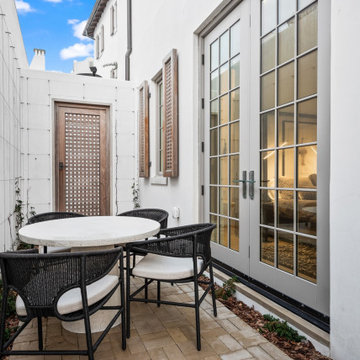
Gulf-Front Grandeur
Private Residence / Alys Beach, Florida
Architect: Khoury & Vogt Architects
Builder: Hufham Farris Construction
---
This one-of-a-kind Gulf-front residence in the New Urbanism community of Alys Beach, Florida, is truly a stunning piece of architecture matched only by its views. E. F. San Juan worked with the Alys Beach Town Planners at Khoury & Vogt Architects and the building team at Hufham Farris Construction on this challenging and fulfilling project.
We supplied character white oak interior boxed beams and stair parts. We also furnished all of the interior trim and paneling. The exterior products we created include ipe shutters, gates, fascia and soffit, handrails, and newels (balcony), ceilings, and wall paneling, as well as custom columns and arched cased openings on the balconies. In addition, we worked with our trusted partners at Loewen to provide windows and Loewen LiftSlide doors.
Challenges:
This was the homeowners’ third residence in the area for which we supplied products, and it was indeed a unique challenge. The client wanted as much of the exterior as possible to be weathered wood. This included the shutters, gates, fascia, soffit, handrails, balcony newels, massive columns, and arched openings mentioned above. The home’s Gulf-front location makes rot and weather damage genuine threats. Knowing that this home was to be built to last through the ages, we needed to select a wood species that was up for the task. It needed to not only look beautiful but also stand up to those elements over time.
Solution:
The E. F. San Juan team and the talented architects at KVA settled upon ipe (pronounced “eepay”) for this project. It is one of the only woods that will sink when placed in water (you would not want to make a boat out of ipe!). This species is also commonly known as ironwood because it is so dense, making it virtually rot-resistant, and therefore an excellent choice for the substantial pieces of millwork needed for this project.
However, ipe comes with its own challenges; its weight and density make it difficult to put through machines and glue. These factors also come into play for hinging when using ipe for a gate or door, which we did here. We used innovative joining methods to ensure that the gates and shutters had secondary and tertiary means of support with regard to the joinery. We believe the results speak for themselves!
---
Photography by Layne Lillie, courtesy of Khoury & Vogt Architects

Foto: Andrea Keidel
Idée de décoration pour une terrasse sur le toit design avec une pergola.
Idée de décoration pour une terrasse sur le toit design avec une pergola.
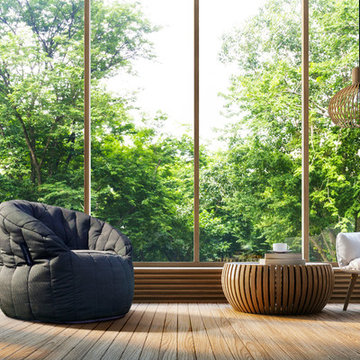
Style up your indoor/ outdoor break out space to make for a tranquil and comforting lounge area. Bring the nature to you, add trees and evergreen shrubs to create the perfect Zen relaxation space. Make comfort the main attraction with cozy outdoor armchairs in different materials to add texture. Elements of timber decking and wooden furniture gives the space a polished yet casual feel.
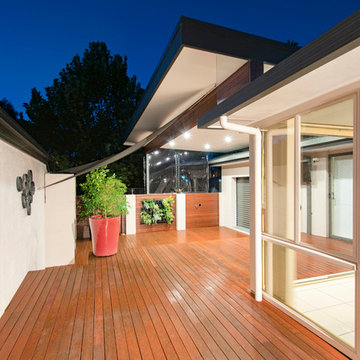
Split level merbau deck with a fly over pergola pitched off the top plate of the house with an aqua check gyprock ceiling, complete with LED downlights and privacy screens that have provided a beautiful backdrop to a water feature & vertical garden.
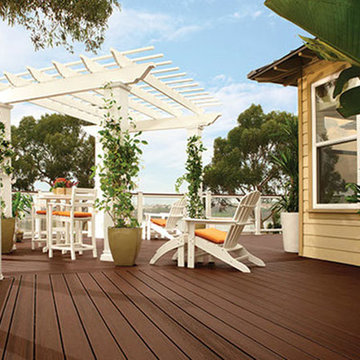
TREX Pergolas can look just like wood but perform much better for a maintenance free experience for years. Although there are standard kits like 12' x 16' (etc), we can also custom design something totally unique to you!
Idées déco de murs végétaux de terrasse contemporains
9
