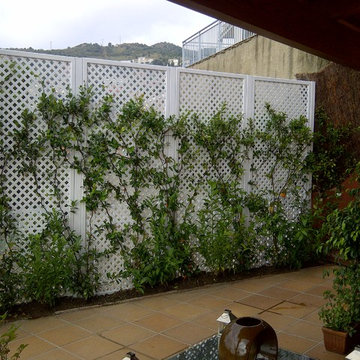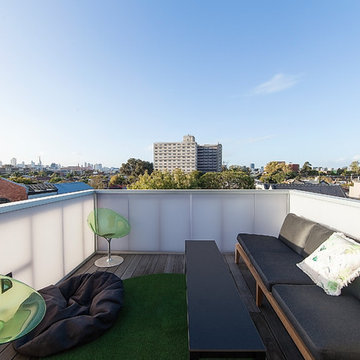Idées déco de murs végétaux de terrasse
Trier par :
Budget
Trier par:Populaires du jour
161 - 180 sur 404 photos
1 sur 3
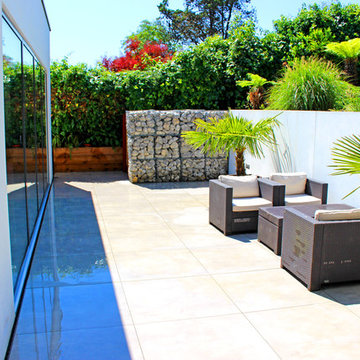
A complete modernisation and refit with garden improvements included new kitchen, bathroom, finishes and fittings in a modern, contemporary feel. A large ground floor living / dining / kitchen extension was created by excavating the existing sloped garden. A new double bedroom was constructed above one side of the extension, the house was remodelled to open up the flow through the property.
Project overseen from initial design through planning and construction.
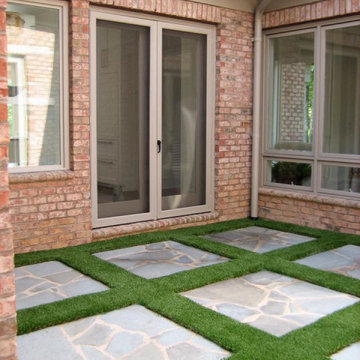
Synthetic Grass Courtyard with Stepping Stones.
Aménagement d'un mur végétal de terrasse avec une cour.
Aménagement d'un mur végétal de terrasse avec une cour.
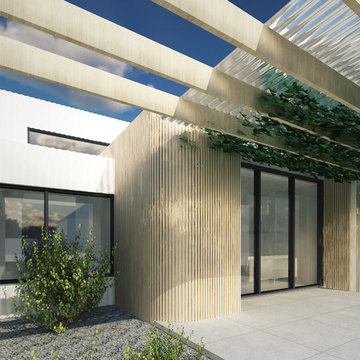
Dean Dyson Architects
Exemple d'un mur végétal de terrasse arrière tendance de taille moyenne avec des pavés en pierre naturelle et une pergola.
Exemple d'un mur végétal de terrasse arrière tendance de taille moyenne avec des pavés en pierre naturelle et une pergola.
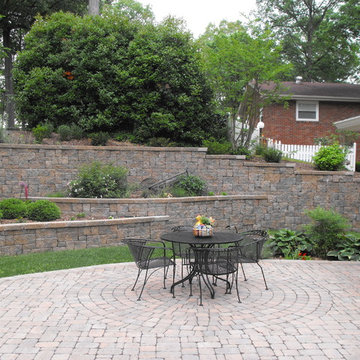
Jeff Stapleton
Idée de décoration pour un mur végétal de terrasse arrière tradition de taille moyenne avec des pavés en béton et aucune couverture.
Idée de décoration pour un mur végétal de terrasse arrière tradition de taille moyenne avec des pavés en béton et aucune couverture.
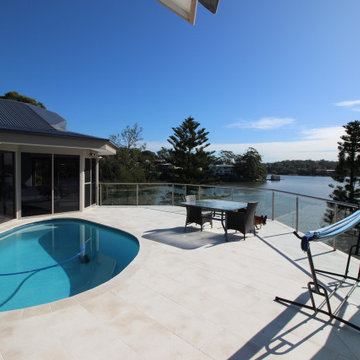
House designed around pool deck
Idée de décoration pour une terrasse marine avec aucune couverture.
Idée de décoration pour une terrasse marine avec aucune couverture.
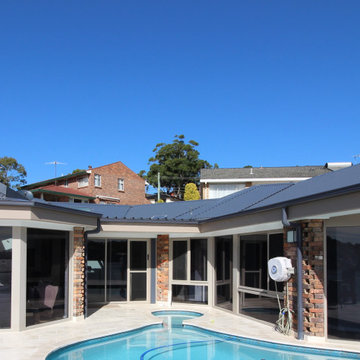
House designed around pool deck
Cette image montre une terrasse marine avec aucune couverture.
Cette image montre une terrasse marine avec aucune couverture.
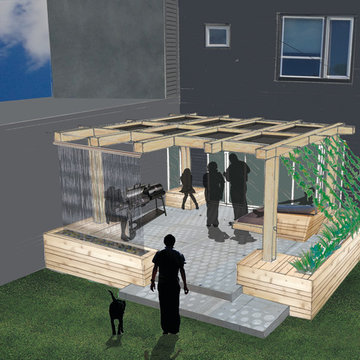
Thrive Landscape and Design
Réalisation d'un mur végétal de terrasse arrière minimaliste de taille moyenne avec une dalle de béton et une pergola.
Réalisation d'un mur végétal de terrasse arrière minimaliste de taille moyenne avec une dalle de béton et une pergola.
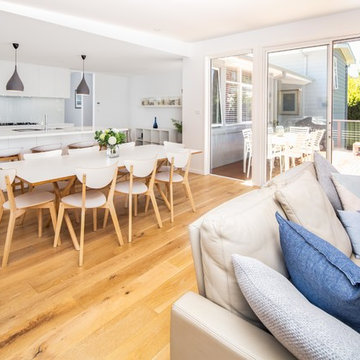
Nathan Lanham
Aménagement d'un mur végétal de terrasse arrière scandinave de taille moyenne avec aucune couverture.
Aménagement d'un mur végétal de terrasse arrière scandinave de taille moyenne avec aucune couverture.
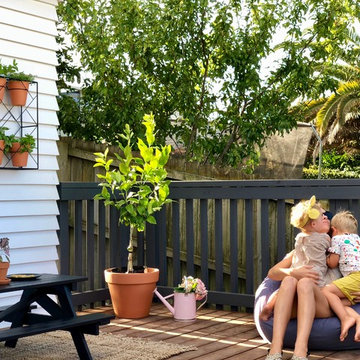
Danielle De Jong
Inspiration pour un mur végétal de terrasse latéral traditionnel de taille moyenne avec aucune couverture.
Inspiration pour un mur végétal de terrasse latéral traditionnel de taille moyenne avec aucune couverture.
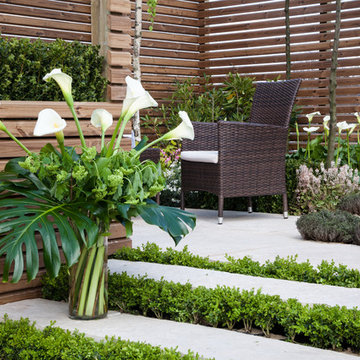
Sophie Lloyd
Exemple d'une terrasse latérale tendance avec des pavés en béton et aucune couverture.
Exemple d'une terrasse latérale tendance avec des pavés en béton et aucune couverture.
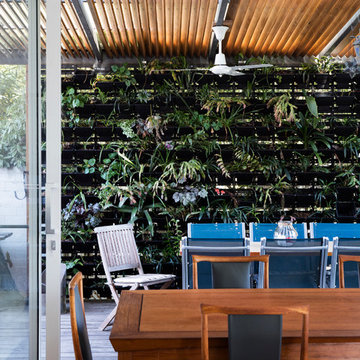
Rory Gardiner
Cette image montre une terrasse design avec une extension de toiture.
Cette image montre une terrasse design avec une extension de toiture.
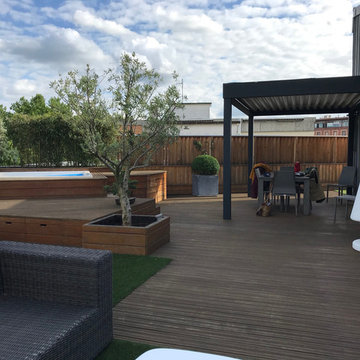
Sur ce projet, il nous a paru évident d'installer le coin potager près des coins repas. La zone la plus exploitable devenait donc celle devant les claustras, puisqu'elle relie l'espace petit déjeuner et l'espace repas sous la pergola.
Cette zone peu étroite nous a poussé a imaginer un potager vertical, accompagné de différentes séries de jardinières et poteries.
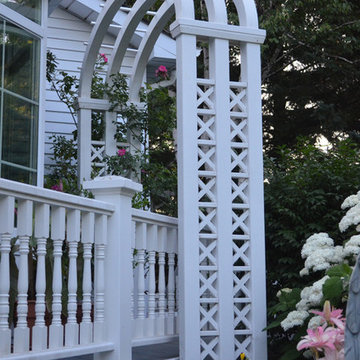
www.GardenStructure.com
Design and Photography by Lawrence Winterburn
An architectural cedar arch that starts on deck and terminates in the garden. The deck and over-sized garden arch were designed to accommodate existing roses.
The curved rafters are furniture grade laminations using Red Cedar and exterior grade epoxies.
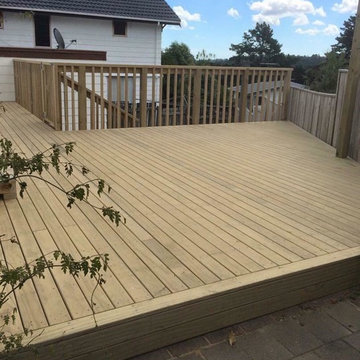
This area used to be a deck made of 3 un-useable area's, we removed the old decking and built this fantastic useable space with a set of stairs going down to the garden.
The perimeters of the deck now have a wooden balustrade to prevent any nasty falls!
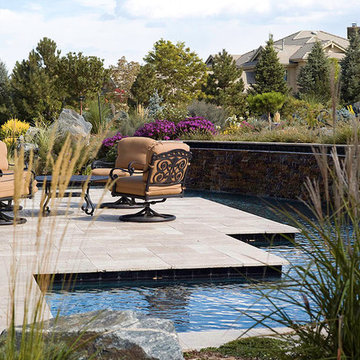
Cette photo montre un mur végétal de terrasse arrière chic de taille moyenne avec des pavés en béton et aucune couverture.
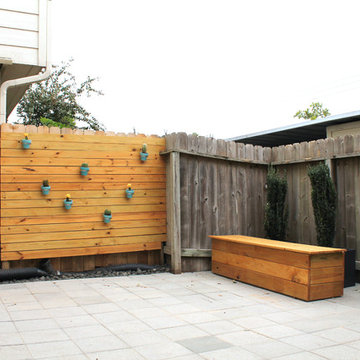
Aménagement d'un mur végétal de terrasse arrière moderne de taille moyenne avec des pavés en béton.
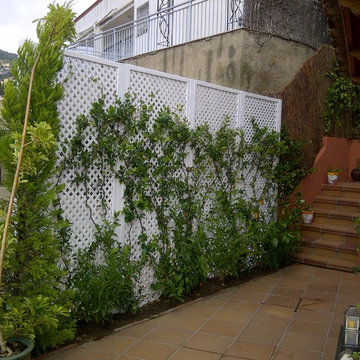
Aménagement d'un mur végétal de terrasse latéral classique de taille moyenne avec une extension de toiture.
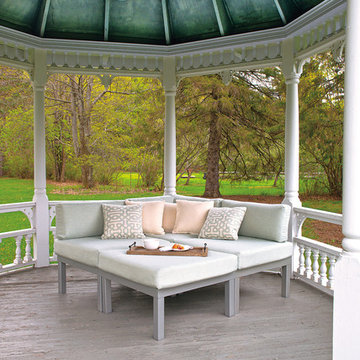
Ashbee Collection by Telescope Casual ...very versatile and contemporary. Every piece of the collection can be mixed and can be arm less or have arms. Many finishes and fabrics available
Idées déco de murs végétaux de terrasse
9
