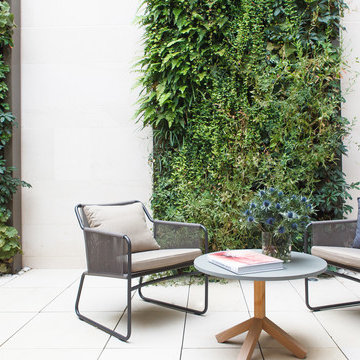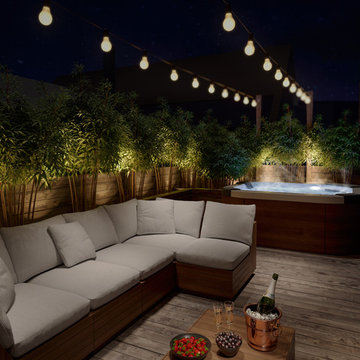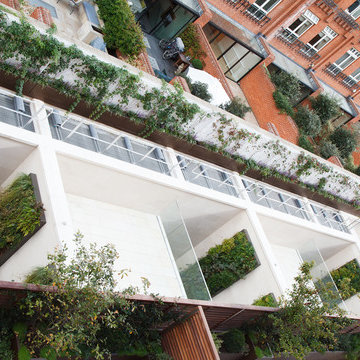Idées déco de murs végétaux de terrasse
Trier par :
Budget
Trier par:Populaires du jour
21 - 40 sur 196 photos
1 sur 3
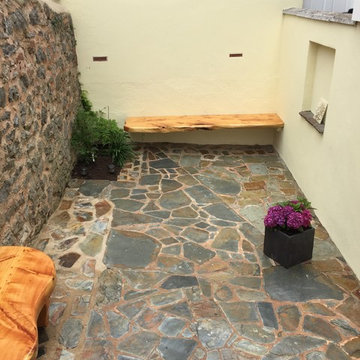
Redesign of courtyard with space saving seating made from Macrocarpa which has a very high natural oil content. Finely sanded and received 10 coats of oil and 2 coats of yacht varnish.
cleaned and exposed stone wall and brick work and sealed to give a enhanced look.
Cedar cladding to cover concrete block wall which was painted white, cedar finely sanded and finished in oil.
Also with a floating bench and painted walls to help freshen the ambience.
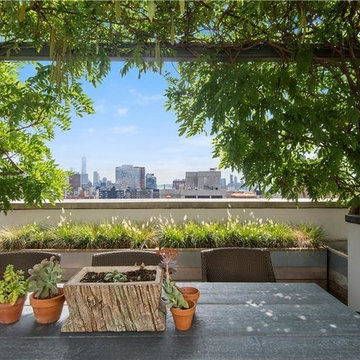
Fully-landscaped 1,500 s/f private entertaining terrace with incredible panoramas that stretch from the Hudson River and Statue of Liberty to the Empire State Building. Designed with designated areas for cooking, dining and relaxing. -- Gotham Photo Company
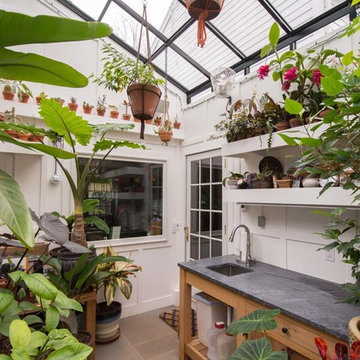
Eddie Day
Idée de décoration pour un mur végétal de terrasse tradition avec des pavés en pierre naturelle et une extension de toiture.
Idée de décoration pour un mur végétal de terrasse tradition avec des pavés en pierre naturelle et une extension de toiture.
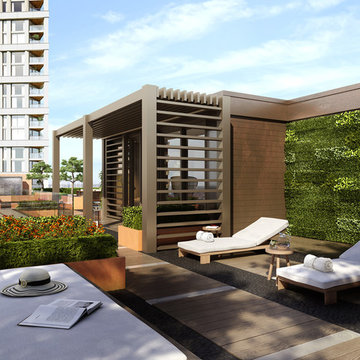
Chelsea Creek is the pinnacle of sophisticated living, these penthouse collection gardens, featuring stunning contemporary exteriors are London’s most elegant new dockside development, by St George Central London, they are due to be built in Autumn 2014
Following on from the success of her stunning contemporary Rooftop Garden at RHS Chelsea Flower Show 2012, Patricia Fox was commissioned by St George to design a series of rooftop gardens for their Penthouse Collection in London. Working alongside Tara Bernerd who has designed the interiors, and Broadway Malyon Architects, Patricia and her team have designed a series of London rooftop gardens, which although individually unique, have an underlying design thread, which runs throughout the whole series, providing a unified scheme across the development.
Inspiration was taken from both the architecture of the building, and from the interiors, and Aralia working as Landscape Architects developed a series of Mood Boards depicting materials, features, art and planting. This groundbreaking series of London rooftop gardens embraces the very latest in garden design, encompassing quality natural materials such as corten steel, granite and shot blasted glass, whilst introducing contemporary state of the art outdoor kitchens, outdoor fireplaces, water features and green walls. Garden Art also has a key focus within these London gardens, with the introduction of specially commissioned pieces for stone sculptures and unique glass art. The linear hard landscape design, with fluid rivers of under lit glass, relate beautifully to the linearity of the canals below.
The design for the soft landscaping schemes were challenging – the gardens needed to be relatively low maintenance, they needed to stand up to the harsh environment of a London rooftop location, whilst also still providing seasonality and all year interest. The planting scheme is linear, and highly contemporary in nature, evergreen planting provides all year structure and form, with warm rusts and burnt orange flower head’s providing a splash of seasonal colour, complementary to the features throughout.
Finally, an exquisite lighting scheme has been designed by Lighting IQ to define and enhance the rooftop spaces, and to provide beautiful night time lighting which provides the perfect ambiance for entertaining and relaxing in.
Aralia worked as Landscape Architects working within a multi-disciplinary consultant team which included Architects, Structural Engineers, Cost Consultants and a range of sub-contractors.
Copyright St George Plc
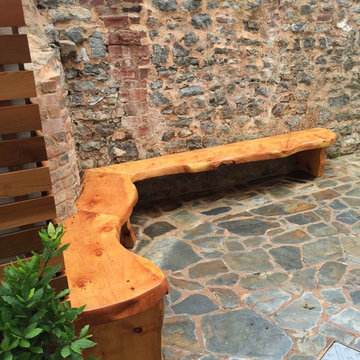
Redesign of courtyard with space saving seating made from Macrocarpa which has a very high natural oil content. Finely sanded and received 10 coats of oil and 2 coats of yacht varnish.
cleaned and exposed stone wall and brick work and sealed to give a enhanced look.
Cedar cladding to cover concrete block wall which was painted white, cedar finely sanded and finished in oil.
Also with a floating bench and painted walls to help freshen the ambience.
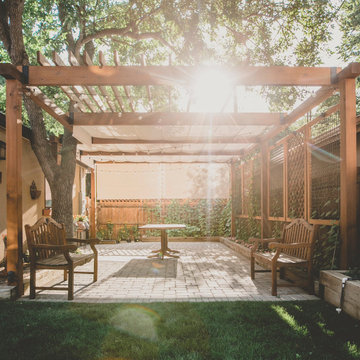
“I am so pleased with all that you did in terms of design and execution.” // Dr. Charles Dinarello
•
Our client, Charles, envisioned a festive space for everyday use as well as larger parties, and through our design and attention to detail, we brought his vision to life and exceeded his expectations. The Campiello is a continuation and reincarnation of last summer’s party pavilion which abarnai constructed to cover and compliment the custom built IL-1beta table, a personalized birthday gift and centerpiece for the big celebration. The fresh new design includes; cedar timbers, Roman shades and retractable vertical shades, a patio extension, exquisite lighting, and custom trellises.
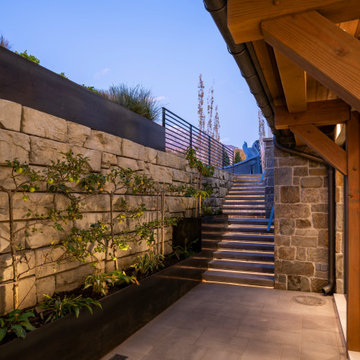
Idées déco pour une terrasse campagne avec une cour, des pavés en béton et une extension de toiture.
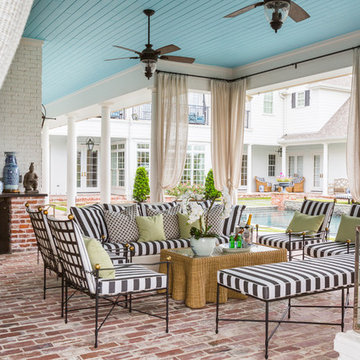
Julie Soefer
Aménagement d'une terrasse arrière classique avec des pavés en brique et une extension de toiture.
Aménagement d'une terrasse arrière classique avec des pavés en brique et une extension de toiture.
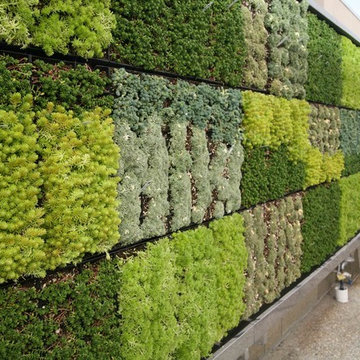
80-foot long living wall at the Thomas Jefferson School of Law, San Diego, California. The wall was installed outside the fifth floor library on a rooftop patio used for social events and leisure space for students and staff.
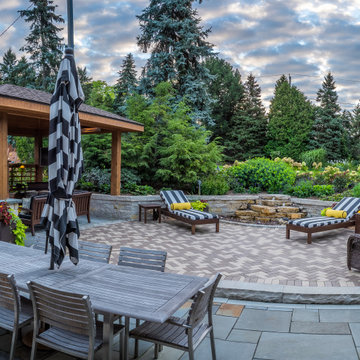
Panoramic view of the outdoor entertainment area with lower dining patio of full-range patterned bluestone with a triple stretcher of tumbled Eden cobbles. The upper sun patio is a blend of two Whitacre Greer brick pavers and links to the fire pit pavillion. A water feature is a central feature of the sun patio. Cut stone Eden stairs link this patio to the upper play yard.
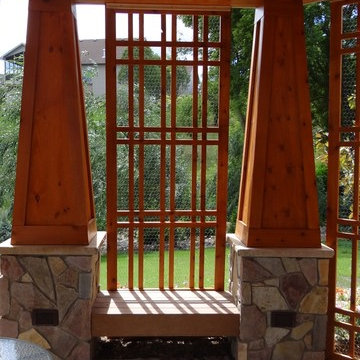
Covered Patio with built-in benches and climbing trellis's for plants and sun control
Idées déco pour une terrasse arrière craftsman avec des pavés en pierre naturelle et un gazebo ou pavillon.
Idées déco pour une terrasse arrière craftsman avec des pavés en pierre naturelle et un gazebo ou pavillon.

A detail of the rooftop planting for an innovative property in Fulham Cemetery - the house featured on Channel 4's Grand Designs in January 2021. The design had to enhance the relationship with the bold, contemporary architecture and open up a dialogue with the wild green space beyond its boundaries.
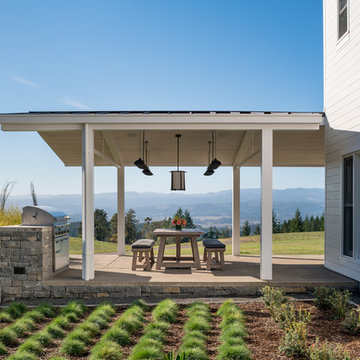
Eric Staudenmaier
Exemple d'un mur végétal de terrasse arrière nature de taille moyenne avec une dalle de béton et une extension de toiture.
Exemple d'un mur végétal de terrasse arrière nature de taille moyenne avec une dalle de béton et une extension de toiture.
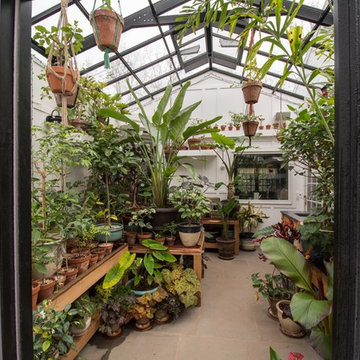
Eddie Day
Cette photo montre un mur végétal de terrasse chic avec des pavés en pierre naturelle et une extension de toiture.
Cette photo montre un mur végétal de terrasse chic avec des pavés en pierre naturelle et une extension de toiture.
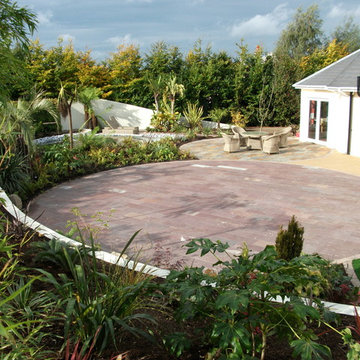
Contemporary Rainforest Garden
Amazon Landscaping and Garden Design 2013 c
Réalisation d'une terrasse arrière design avec des pavés en pierre naturelle et aucune couverture.
Réalisation d'une terrasse arrière design avec des pavés en pierre naturelle et aucune couverture.
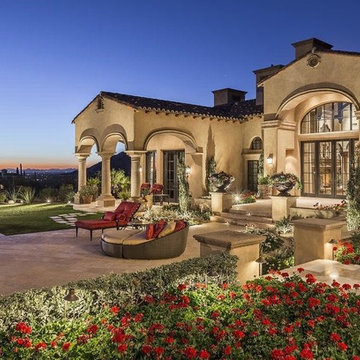
This luxurious backyard with a hot tub that overflows into the lavish pool was designed luxury living in mind.
Idée de décoration pour une terrasse arrière méditerranéenne avec des pavés en pierre naturelle et un gazebo ou pavillon.
Idée de décoration pour une terrasse arrière méditerranéenne avec des pavés en pierre naturelle et un gazebo ou pavillon.
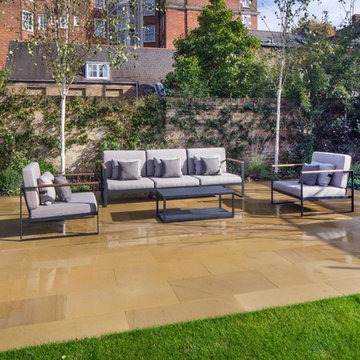
Garden patio
Réalisation d'une terrasse arrière tradition avec des pavés en pierre naturelle et aucune couverture.
Réalisation d'une terrasse arrière tradition avec des pavés en pierre naturelle et aucune couverture.
Idées déco de murs végétaux de terrasse
2
