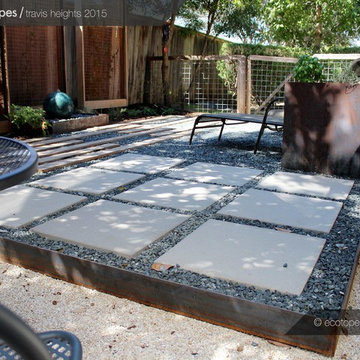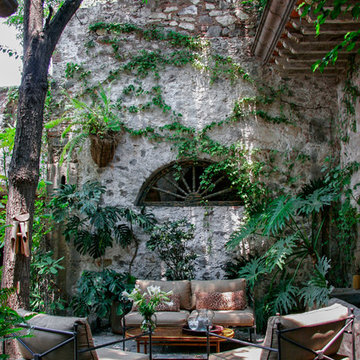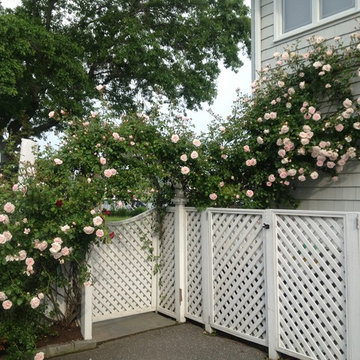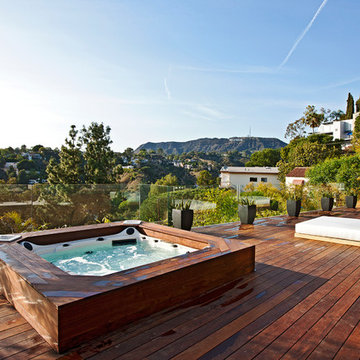Idées déco de murs végétaux extérieurs avec des colonnes
Trier par:Populaires du jour
101 - 120 sur 5 543 photos
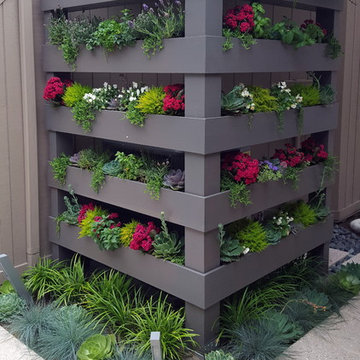
Courtyard makeover with green wall to hide an AC unit. New paving, pottery with Citrus tree and low water planting.
Aménagement d'un petit jardin contemporain.
Aménagement d'un petit jardin contemporain.
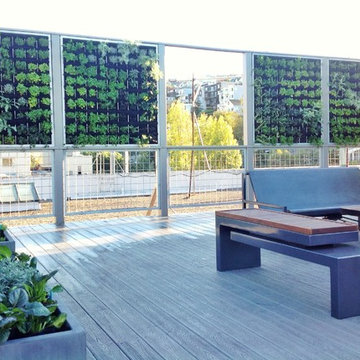
Newly planted herb wall on roof terrace. Custom planters and Galanter & Jones heated benches.
Réalisation d'un jardin minimaliste de taille moyenne avec une exposition partiellement ombragée.
Réalisation d'un jardin minimaliste de taille moyenne avec une exposition partiellement ombragée.
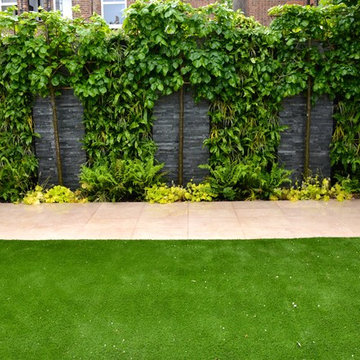
Réalisation d'un jardin arrière design de taille moyenne et l'été avec une exposition ensoleillée et des pavés en pierre naturelle.
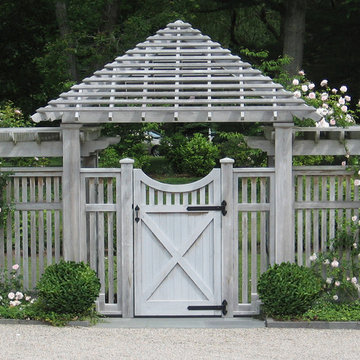
This pergola, constructed of white cedar and planted with climbing roses, creates a transition between the parking court and the garden spaces beyond.
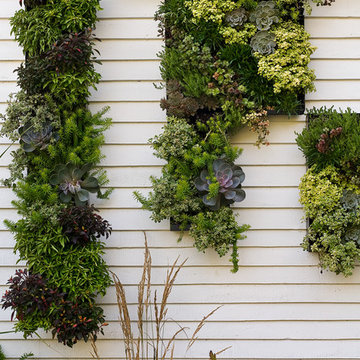
Photos Rob Karosis
Aménagement d'un jardin vertical latéral contemporain de taille moyenne avec des pavés en brique.
Aménagement d'un jardin vertical latéral contemporain de taille moyenne avec des pavés en brique.

A tiny 65m site with only 3m of internal width posed some interesting design challenges.
The Victorian terrace façade will have a loving touch up, however entering through the front door; a new kitchen has been inserted into the middle of the plan, before stepping up into a light filled new living room. Large timber bifold doors open out onto a timber deck and extend the living area into the compact courtyard. A simple green wall adds a punctuation mark of colour to the space.
A two-storey light well, pulls natural light into the heart of the ground and first floor plan, with an operable skylight allowing stack ventilation to keep the interiors cool through the Summer months. The open plan design and simple detailing give the impression of a much larger space on a very tight urban site.
Photography by Huw Lambert
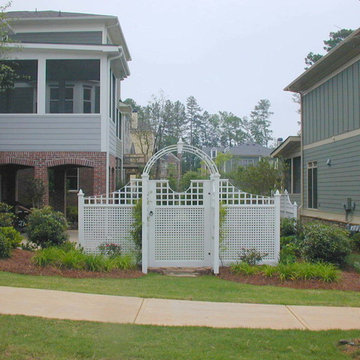
The owner wanted to create privacy and the sense of a courtyard without barricading the side/rear yard with a typical privacy fence. We designed and installed this lovely arbor/gate/trellis as a focal point in the side yard and as an entrance into the "courtyard" garden. Shrubs were planted to either side of the trellis which would soon grow to 12' tall and provide all the privacy needed. This photo was taken soon after installation, but you can already see the climbing roses reaching for the top of the arbor and the other perennials that lead your eye to the gate.
Photographer: Danna Cain, Home & Garden Design, Inc.
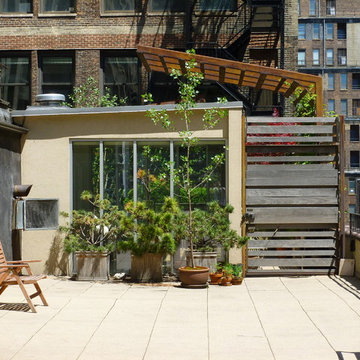
View from common Building roof side showing gate to private area. These photographs were taken of the roof deck (May 2012) by our client and show the wonderful planting and how truly green it is up on a roof in the midst of industrial/commercial Chelsea. There are also a few photos of the clients' adorable cat Jenny within the space.
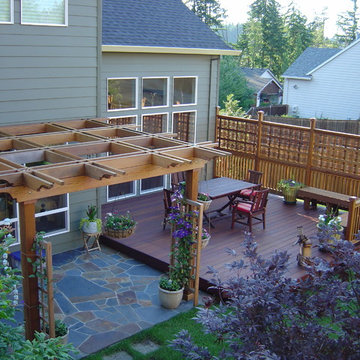
Inspiration pour une terrasse arrière traditionnelle de taille moyenne avec une pergola.
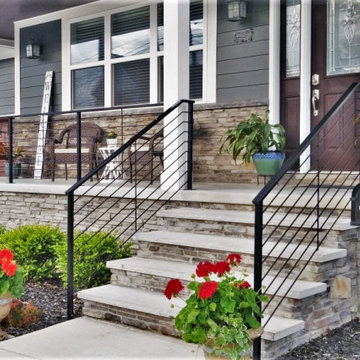
Cette image montre un porche d'entrée de maison avant design de taille moyenne avec des colonnes, des pavés en brique, une extension de toiture et un garde-corps en métal.

New deck made of composite wood - Trex, New railing, entrance of the house, new front of the house - Porch
Réalisation d'un porche d'entrée de maison avant minimaliste avec des colonnes, une terrasse en bois, une extension de toiture et un garde-corps en bois.
Réalisation d'un porche d'entrée de maison avant minimaliste avec des colonnes, une terrasse en bois, une extension de toiture et un garde-corps en bois.
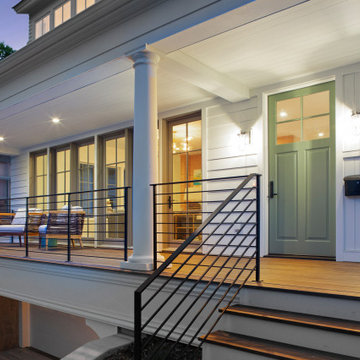
This new, custom home is designed to blend into the existing “Cottage City” neighborhood in Linden Hills. To accomplish this, we incorporated the “Gambrel” roof form, which is a barn-shaped roof that reduces the scale of a 2-story home to appear as a story-and-a-half. With a Gambrel home existing on either side, this is the New Gambrel on the Block.
This home has a traditional--yet fresh--design. The columns, located on the front porch, are of the Ionic Classical Order, with authentic proportions incorporated. Next to the columns is a light, modern, metal railing that stands in counterpoint to the home’s classic frame. This balance of traditional and fresh design is found throughout the home.
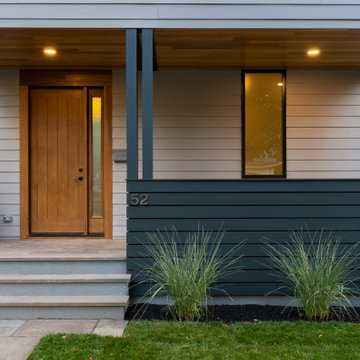
Cette photo montre un porche d'entrée de maison avant tendance de taille moyenne avec des colonnes et des pavés en pierre naturelle.
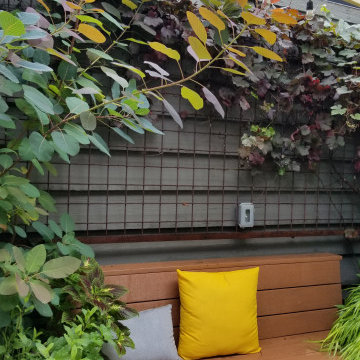
A private garden in the rear yard includes a sitting nook with custom benches and a dining deck and trellis. A hammock area encourages afternoon naps, and raised edible garden beds provide food year-round
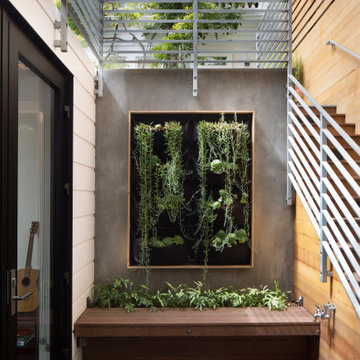
Paul Dyer Photography
Aménagement d'un mur végétal de terrasse éclectique avec une cour et des pavés en pierre naturelle.
Aménagement d'un mur végétal de terrasse éclectique avec une cour et des pavés en pierre naturelle.
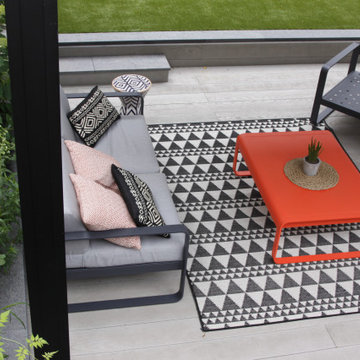
Outdoor kitchen, vertical living art panels and sunken garden. This small rear garden won a prestigious national award from the British Association of Landscape Industries (BALI). We have used sustainable Larch cladding on the retaining walls, a combination of granite plank paving and decking, softened with a mixed palette of shrubs, grasses and perenials to create a multi-purpose family garden used for cooking, entertaining and play.
Idées déco de murs végétaux extérieurs avec des colonnes
6
