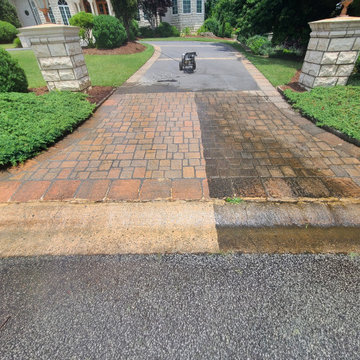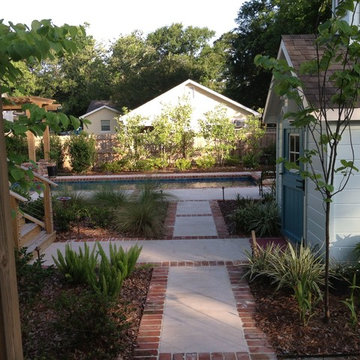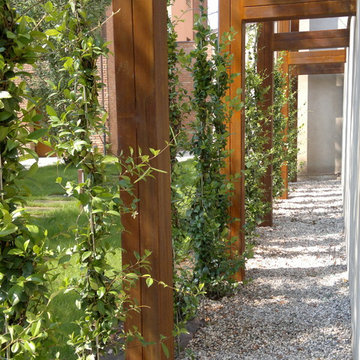Idées déco de petites allées carrossables
Trier par :
Budget
Trier par:Populaires du jour
1 - 20 sur 1 360 photos
1 sur 3
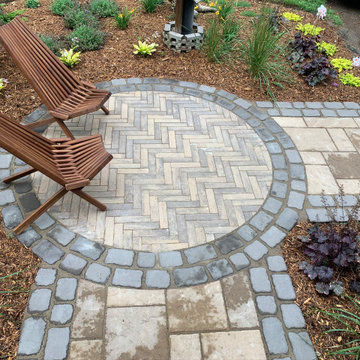
Réalisation d'une petite allée carrossable avant craftsman avec un chemin et des pavés en béton.
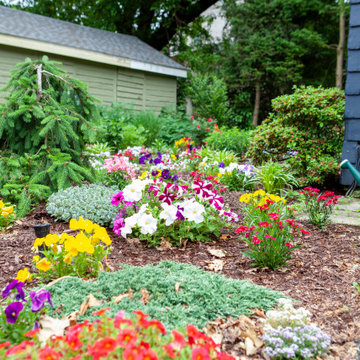
Idée de décoration pour une petite allée carrossable latérale avec un massif de fleurs et une exposition ensoleillée.
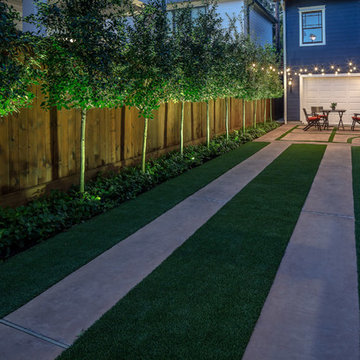
Cette image montre une petite allée carrossable latérale craftsman avec une exposition ensoleillée et des pavés en béton.
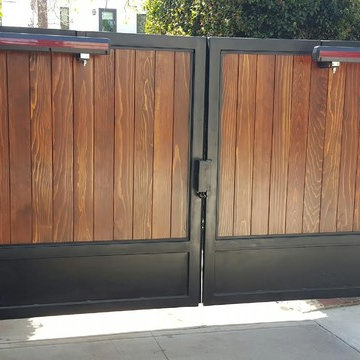
Inspiration pour une petite allée carrossable avant minimaliste l'été avec un mur de soutènement, une exposition ombragée et des pavés en béton.
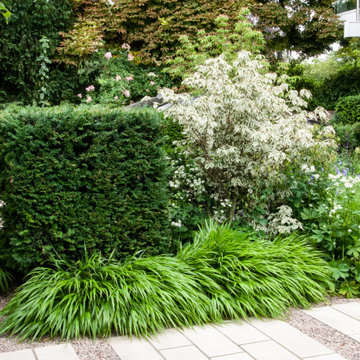
Cette photo montre une petite allée carrossable avant tendance l'été avec des solutions pour vis-à-vis, une exposition partiellement ombragée et des pavés en pierre naturelle.
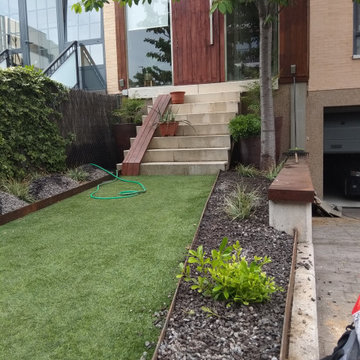
Idées déco pour une petite allée carrossable avant moderne avec un chemin, une exposition ombragée et du gravier.
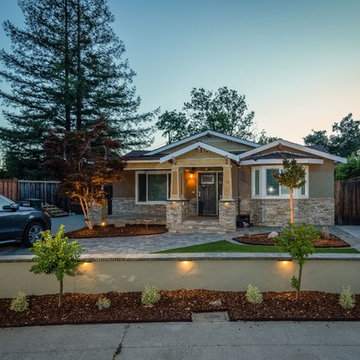
Cette image montre un petit jardin avant bohème l'été avec une exposition ensoleillée et des pavés en béton.
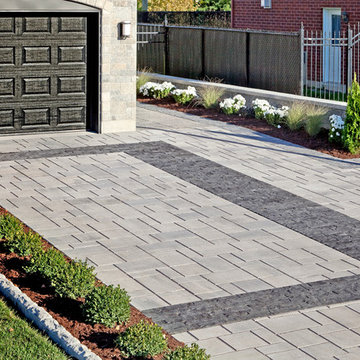
Contemporary style driveway using Techo-Bloc's Smooth Blu 80mm pavers & San Marino pavers.
Cette photo montre une petite allée carrossable avant tendance.
Cette photo montre une petite allée carrossable avant tendance.
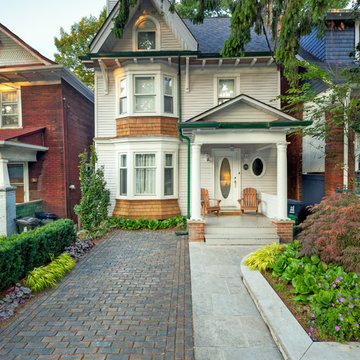
Cette photo montre une petite allée carrossable avant moderne l'été avec une exposition partiellement ombragée et des pavés en brique.
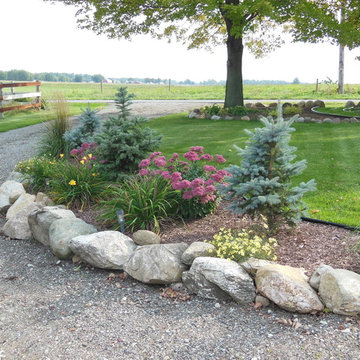
Accent landscaping next to the driveway, a welcoming sight to guests. Photo by Wayne
Exemple d'un petit jardin avant chic l'été avec une exposition ensoleillée et un paillis.
Exemple d'un petit jardin avant chic l'été avec une exposition ensoleillée et un paillis.
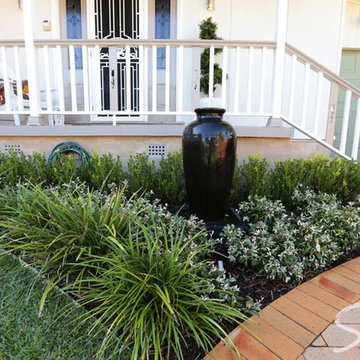
Cette image montre un petit jardin avant minimaliste l'été avec une exposition ensoleillée et des pavés en brique.
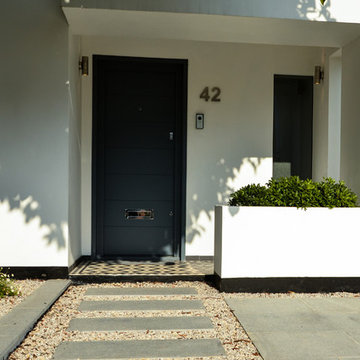
Blue/grey granite path and driveway leading to house
Idée de décoration pour un petit jardin avant design l'été avec une exposition ensoleillée et du gravier.
Idée de décoration pour un petit jardin avant design l'été avec une exposition ensoleillée et du gravier.

This driveway features a mix of materials, including our SYNLawn artificial grass, for a stunning entrance at this large home in the Miami area. © SYNLawn artificial grass - all rights reserved.
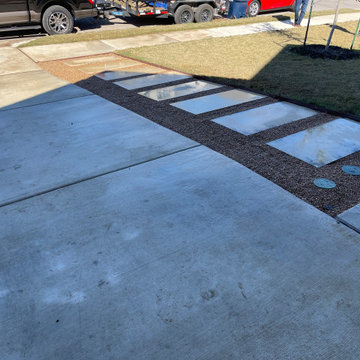
This customer wanted a pathway that could be used with no upkeep and no tripping hazards.
Idées déco pour une petite allée carrossable avant moderne avec une bordure, une exposition partiellement ombragée et du gravier.
Idées déco pour une petite allée carrossable avant moderne avec une bordure, une exposition partiellement ombragée et du gravier.

A small courtyard garden in San Francisco.
• Creative use of space in the dense, urban fabric of hilly SF.
• For the last several years the clients had carved out a make shift courtyard garden at the top of their driveway. It was one of the few flat spaces in their yard where they could sit in the sun and enjoy a cup of coffee. We turned the top of a steep driveway into a courtyard garden.
• The actual courtyard design was planned for the maximum dimensions possible to host a dining table and a seating area. The space is conveniently located outside their kitchen and home offices. However we needed to save driveway space for parking the cars and getting in and out.
• The design, fabrication and installation team was comprised of people we knew. I was an acquaintance to the clients having met them through good friends. The landscape contractor, Boaz Mor, http://www.boazmor.com/, is their neighbor and someone I worked with before. The metal fabricator is Murray Sandford of Moz Designs, https://mozdesigns.com/, https://www.instagram.com/moz_designs/ . Both contractors have long histories of working in the Bay Area on a variety of complex designs.
• The size of this garden belies the complexity of the design. We did not want to remove any of the concrete driveway which was 12” or more in thickness, except for the area where the large planter was going. The driveway sloped in two directions. In order to get a “level”, properly, draining patio, we had to start it at around 21” tall at the outside and end it flush by the garage doors.
• The fence is the artful element in the garden. It is made of power-coated aluminum. The panels match the house color; and posts match the house trim. The effect is quiet, blending into the overall property. The panels are dramatic. Each fence panel is a different size with a unique pattern.
• The exterior panels that you see from the street are an abstract riff on the seasons of the Persian walnut tree in their front yard. The cut-outs illustrate spring bloom when the walnut leafs out to autumn when the nuts drop to the ground and the squirrels eats them, leaving a mess of shells everywhere. Even the pesky squirrel appears on one of the panels.
• The interior panels, lining the entry into the courtyard, are an abstraction of the entire walnut tree.
• Although the panel design is made of perforations, the openings are designed to retain privacy when you are inside the courtyard.
• There is a large planter on one side of the courtyard, big enough for a tree to soften a harsh expanse of a neighboring wall. Light through the branches cast playful shadows on the wall behind.
• The lighting, mounted on the house is a nod to the client’s love of New Orleans gas lights.
• The paving is black stone from India, dark enough to absorb the warmth of the sun on a cool, summer San Francisco day.
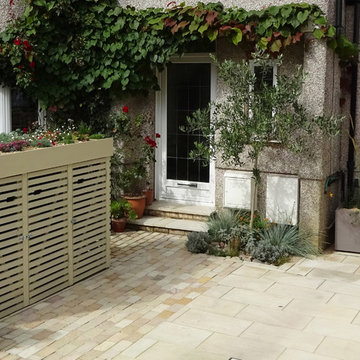
Jo Fenton
Inspiration pour un petit jardin avant design l'été avec une exposition ensoleillée et des pavés en pierre naturelle.
Inspiration pour un petit jardin avant design l'été avec une exposition ensoleillée et des pavés en pierre naturelle.
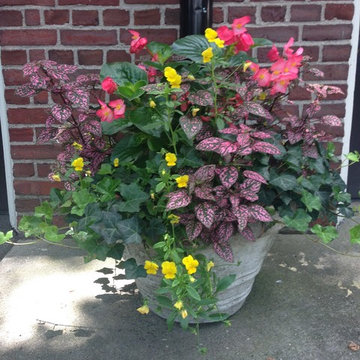
Idée de décoration pour un petit jardin avant tradition l'été avec une exposition partiellement ombragée.
Idées déco de petites allées carrossables
1
