Idées déco de petites buanderies avec différentes finitions de placard
Trier par :
Budget
Trier par:Populaires du jour
161 - 180 sur 5 262 photos
1 sur 3

This compact laundry/walk in pantry packs a lot in a small space. By stacking the new front loading washer and dryer on a platform, doing laundry just got a lot more ergonomic not to mention the space afforded for folding and storage!
Photo by A Kitchen That Works LLC
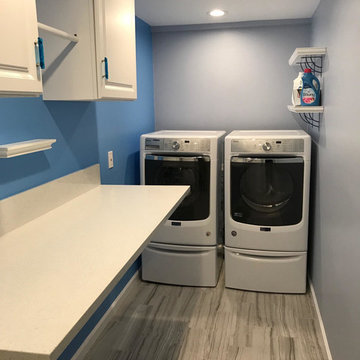
With a small space, we created a great feeling laundry room inside a garage with a Porcelain tile on the floor, warm accent color on the wall, Quartz counter top, hanging rod and two cabinets.
All lights are LED 6''.

Cette image montre une petite buanderie linéaire traditionnelle dédiée avec des portes de placard blanches, un plan de travail en stratifié, un sol en carrelage de céramique, des machines côte à côte, un sol beige, un placard à porte shaker, un évier posé et un mur gris.

Super Pantry Laundry
Cette image montre une petite buanderie parallèle traditionnelle multi-usage avec un évier encastré, un placard avec porte à panneau encastré, des portes de placard blanches, un plan de travail en quartz, un mur beige, parquet foncé, des machines côte à côte, un plan de travail beige, une crédence beige, une crédence en granite et un sol beige.
Cette image montre une petite buanderie parallèle traditionnelle multi-usage avec un évier encastré, un placard avec porte à panneau encastré, des portes de placard blanches, un plan de travail en quartz, un mur beige, parquet foncé, des machines côte à côte, un plan de travail beige, une crédence beige, une crédence en granite et un sol beige.

Bespoke, Secret utility room! Doors hide a sink, water softener and the washing machine & tumble dryer!
Chris Kemp
Cette photo montre une petite buanderie linéaire nature avec un placard, un évier posé, des portes de placard grises, un plan de travail en quartz, un mur blanc, un sol en calcaire et des machines superposées.
Cette photo montre une petite buanderie linéaire nature avec un placard, un évier posé, des portes de placard grises, un plan de travail en quartz, un mur blanc, un sol en calcaire et des machines superposées.

Inspiration pour une petite buanderie parallèle rustique avec un plan de travail en bois, des portes de placard blanches, des machines côte à côte, un plan de travail beige, un placard avec porte à panneau encastré, un évier posé et un mur beige.
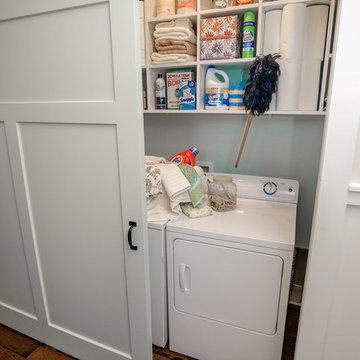
Kristopher Gerner
Inspiration pour une petite buanderie linéaire craftsman avec un placard, un placard sans porte, des portes de placard blanches, un mur blanc, un sol en bois brun et des machines côte à côte.
Inspiration pour une petite buanderie linéaire craftsman avec un placard, un placard sans porte, des portes de placard blanches, un mur blanc, un sol en bois brun et des machines côte à côte.

This laundry is a space savers dream! Machines stacked nicely with enough room to store whatever you need above (like that washing basket that just doesn't really GO anywhere). Fitted neatly is the laundry trough with a simple tap. The black tiles really do make the space it's own. Who said laundries had to be boring?
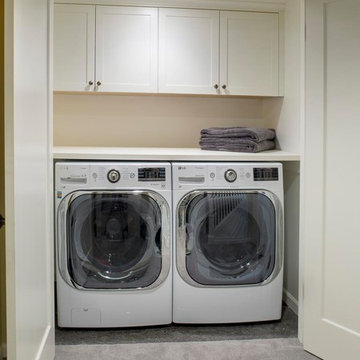
Stephen Cridland
Inspiration pour une petite buanderie linéaire craftsman avec un placard, un placard à porte shaker, des portes de placard blanches, un plan de travail en bois, sol en béton ciré, des machines côte à côte et un mur beige.
Inspiration pour une petite buanderie linéaire craftsman avec un placard, un placard à porte shaker, des portes de placard blanches, un plan de travail en bois, sol en béton ciré, des machines côte à côte et un mur beige.

This 1930's Barrington Hills farmhouse was in need of some TLC when it was purchased by this southern family of five who planned to make it their new home. The renovation taken on by Advance Design Studio's designer Scott Christensen and master carpenter Justin Davis included a custom porch, custom built in cabinetry in the living room and children's bedrooms, 2 children's on-suite baths, a guest powder room, a fabulous new master bath with custom closet and makeup area, a new upstairs laundry room, a workout basement, a mud room, new flooring and custom wainscot stairs with planked walls and ceilings throughout the home.
The home's original mechanicals were in dire need of updating, so HVAC, plumbing and electrical were all replaced with newer materials and equipment. A dramatic change to the exterior took place with the addition of a quaint standing seam metal roofed farmhouse porch perfect for sipping lemonade on a lazy hot summer day.
In addition to the changes to the home, a guest house on the property underwent a major transformation as well. Newly outfitted with updated gas and electric, a new stacking washer/dryer space was created along with an updated bath complete with a glass enclosed shower, something the bath did not previously have. A beautiful kitchenette with ample cabinetry space, refrigeration and a sink was transformed as well to provide all the comforts of home for guests visiting at the classic cottage retreat.
The biggest design challenge was to keep in line with the charm the old home possessed, all the while giving the family all the convenience and efficiency of modern functioning amenities. One of the most interesting uses of material was the porcelain "wood-looking" tile used in all the baths and most of the home's common areas. All the efficiency of porcelain tile, with the nostalgic look and feel of worn and weathered hardwood floors. The home’s casual entry has an 8" rustic antique barn wood look porcelain tile in a rich brown to create a warm and welcoming first impression.
Painted distressed cabinetry in muted shades of gray/green was used in the powder room to bring out the rustic feel of the space which was accentuated with wood planked walls and ceilings. Fresh white painted shaker cabinetry was used throughout the rest of the rooms, accentuated by bright chrome fixtures and muted pastel tones to create a calm and relaxing feeling throughout the home.
Custom cabinetry was designed and built by Advance Design specifically for a large 70” TV in the living room, for each of the children’s bedroom’s built in storage, custom closets, and book shelves, and for a mudroom fit with custom niches for each family member by name.
The ample master bath was fitted with double vanity areas in white. A generous shower with a bench features classic white subway tiles and light blue/green glass accents, as well as a large free standing soaking tub nestled under a window with double sconces to dim while relaxing in a luxurious bath. A custom classic white bookcase for plush towels greets you as you enter the sanctuary bath.
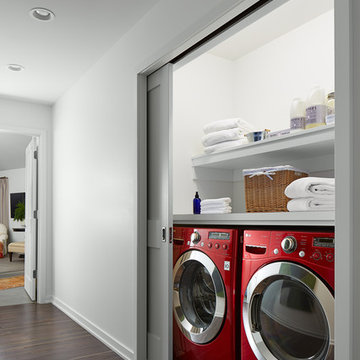
MA Peterson
www.mapeterson.com
Exemple d'une petite buanderie linéaire chic avec un placard, un placard sans porte, des portes de placard blanches, un plan de travail en bois, un mur blanc, un sol en bois brun et des machines côte à côte.
Exemple d'une petite buanderie linéaire chic avec un placard, un placard sans porte, des portes de placard blanches, un plan de travail en bois, un mur blanc, un sol en bois brun et des machines côte à côte.

Spacecrafting
Cette image montre une petite buanderie design en L dédiée avec un évier posé, un placard à porte plane, un plan de travail en surface solide, un sol en carrelage de céramique, des machines côte à côte, des portes de placard beiges et un mur multicolore.
Cette image montre une petite buanderie design en L dédiée avec un évier posé, un placard à porte plane, un plan de travail en surface solide, un sol en carrelage de céramique, des machines côte à côte, des portes de placard beiges et un mur multicolore.

Zarrillo's
Idée de décoration pour une petite buanderie parallèle tradition multi-usage avec un évier encastré, un placard à porte shaker, des portes de placard blanches, un plan de travail en granite, un sol en marbre et des machines dissimulées.
Idée de décoration pour une petite buanderie parallèle tradition multi-usage avec un évier encastré, un placard à porte shaker, des portes de placard blanches, un plan de travail en granite, un sol en marbre et des machines dissimulées.
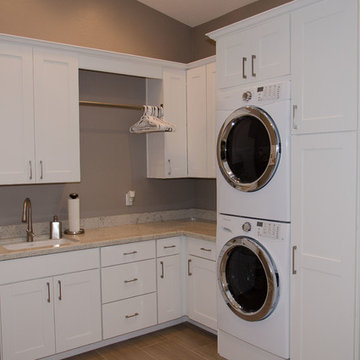
White laundry room took advantage of vertical space with a stacked washer and dryer to make room for plenty of storage, a folding area and sink.
Exemple d'une petite buanderie chic en L dédiée avec un évier encastré, un placard à porte shaker, des portes de placard blanches, un mur gris, des machines superposées, un plan de travail en surface solide et un sol en carrelage de porcelaine.
Exemple d'une petite buanderie chic en L dédiée avec un évier encastré, un placard à porte shaker, des portes de placard blanches, un mur gris, des machines superposées, un plan de travail en surface solide et un sol en carrelage de porcelaine.

Photo and Construction by Kaufman Construction
Idée de décoration pour une petite buanderie parallèle tradition multi-usage avec un évier posé, un placard à porte shaker, des portes de placard blanches, un plan de travail en bois, un mur gris, parquet clair et des machines superposées.
Idée de décoration pour une petite buanderie parallèle tradition multi-usage avec un évier posé, un placard à porte shaker, des portes de placard blanches, un plan de travail en bois, un mur gris, parquet clair et des machines superposées.

Idée de décoration pour une petite buanderie linéaire minimaliste avec un placard, un évier 1 bac, un placard avec porte à panneau encastré, des portes de placard blanches, un plan de travail en granite, un mur gris, un sol en carrelage de céramique et des machines superposées.

A traditional style laundry room with sink and large painted desk.
Cette image montre une petite buanderie traditionnelle multi-usage avec des portes de placard blanches, un placard avec porte à panneau encastré, un mur blanc, un sol en bois brun, des machines côte à côte et un évier encastré.
Cette image montre une petite buanderie traditionnelle multi-usage avec des portes de placard blanches, un placard avec porte à panneau encastré, un mur blanc, un sol en bois brun, des machines côte à côte et un évier encastré.

We re-designed and renovated three bathrooms and a laundry/mudroom in this builder-grade tract home. All finishes were carefully sourced, and all millwork was designed and custom-built.

This laundry room was tight and non-functional. The door opened in and was quickly replaced with a pocket door. Space was taken from the attic behind this space to create the niche for the laundry sorter and a countertop for folding.
The tree wallpaper is Thibaut T35110 Russell Square in Green.
The countertop is Silestone by Cosentino - Yukon Leather.
The overhead light is from Shades of Light.
The green geometric indoor/outdoor rug is from Loloi Rugs.
The laundry sorter is from The Container Store.

Cette image montre une petite buanderie parallèle minimaliste multi-usage avec un évier posé, un placard à porte plane, des portes de placard blanches, un plan de travail en stratifié, une crédence grise, une crédence en céramique, un mur blanc, un sol en carrelage de porcelaine, des machines côte à côte et un plan de travail multicolore.
Idées déco de petites buanderies avec différentes finitions de placard
9