Idées déco de petites buanderies avec différents designs de plafond
Trier par :
Budget
Trier par:Populaires du jour
41 - 60 sur 155 photos
1 sur 3
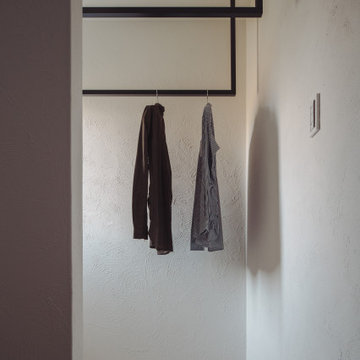
珊瑚塗装で仕上げたランドリースペース。
共働きのご夫婦だから、家の中で洗濯物が干せます。
調湿効果の高い塗装なので、洗濯物が早く乾きます。
Exemple d'une petite buanderie industrielle avec un mur blanc, un sol en contreplaqué, un lave-linge séchant, un plafond en lambris de bois et du lambris de bois.
Exemple d'une petite buanderie industrielle avec un mur blanc, un sol en contreplaqué, un lave-linge séchant, un plafond en lambris de bois et du lambris de bois.

Don't throw away perfectly good cabinets if you can use them elsewhere~
Cette image montre une petite buanderie traditionnelle en bois brun avec un placard avec porte à panneau surélevé, un plan de travail en quartz modifié, un mur vert, un sol en vinyl, des machines côte à côte, un sol marron, plan de travail noir et un plafond à caissons.
Cette image montre une petite buanderie traditionnelle en bois brun avec un placard avec porte à panneau surélevé, un plan de travail en quartz modifié, un mur vert, un sol en vinyl, des machines côte à côte, un sol marron, plan de travail noir et un plafond à caissons.

Modern farmhouse laundry room with marble mosaic tile backsplash.
Exemple d'une petite buanderie linéaire nature multi-usage avec un évier de ferme, un placard à porte plane, des portes de placard beiges, un plan de travail en granite, une crédence beige, une crédence en marbre, un mur beige, un sol en carrelage de porcelaine, un lave-linge séchant, un sol beige, un plan de travail multicolore, différents designs de plafond et différents habillages de murs.
Exemple d'une petite buanderie linéaire nature multi-usage avec un évier de ferme, un placard à porte plane, des portes de placard beiges, un plan de travail en granite, une crédence beige, une crédence en marbre, un mur beige, un sol en carrelage de porcelaine, un lave-linge séchant, un sol beige, un plan de travail multicolore, différents designs de plafond et différents habillages de murs.

Cette image montre une petite buanderie linéaire marine multi-usage avec un évier posé, un placard à porte shaker, des portes de placard blanches, un plan de travail en quartz modifié, une crédence verte, une crédence en céramique, un mur blanc, un sol en carrelage de porcelaine, un sol multicolore, un plan de travail multicolore et un plafond décaissé.

The cabinets are a custom paint color by Benjamin Moore called "Fan Coral". It is a near perfect match to the fish in the wallpaper.
Idées déco pour une petite buanderie parallèle éclectique multi-usage avec un évier encastré, un placard avec porte à panneau encastré, des portes de placard oranges, un plan de travail en quartz, une crédence beige, une crédence en céramique, un mur multicolore, un sol en brique, des machines côte à côte, un sol multicolore, un plan de travail vert, un plafond en bois et boiseries.
Idées déco pour une petite buanderie parallèle éclectique multi-usage avec un évier encastré, un placard avec porte à panneau encastré, des portes de placard oranges, un plan de travail en quartz, une crédence beige, une crédence en céramique, un mur multicolore, un sol en brique, des machines côte à côte, un sol multicolore, un plan de travail vert, un plafond en bois et boiseries.

The laundry room at the top of the stair has been home to drying racks as well as a small computer work station. There is plenty of room for additional storage, and the large square window allows plenty of light.
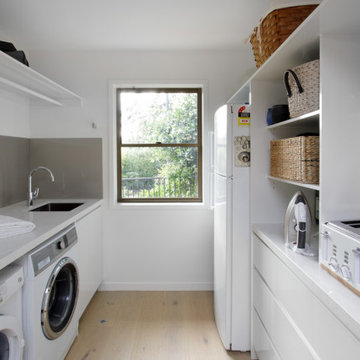
This combined laundry and butlers pantry with plenty of storage, keeps the working parts of the home hidden away from the main entertaining area.
Idées déco pour une petite buanderie contemporaine multi-usage avec un évier encastré, placards, des portes de placard blanches, un plan de travail en quartz modifié, une crédence métallisée, une crédence, un mur blanc, parquet clair, des machines côte à côte, un plan de travail blanc, différents designs de plafond et différents habillages de murs.
Idées déco pour une petite buanderie contemporaine multi-usage avec un évier encastré, placards, des portes de placard blanches, un plan de travail en quartz modifié, une crédence métallisée, une crédence, un mur blanc, parquet clair, des machines côte à côte, un plan de travail blanc, différents designs de plafond et différents habillages de murs.

This reconfiguration project was a classic case of rooms not fit for purpose, with the back door leading directly into a home-office (not very productive when the family are in and out), so we reconfigured the spaces and the office became a utility room.
The area was kept tidy and clean with inbuilt cupboards, stacking the washer and tumble drier to save space. The Belfast sink was saved from the old utility room and complemented with beautiful Victorian-style mosaic flooring.
Now the family can kick off their boots and hang up their coats at the back door without muddying the house up!
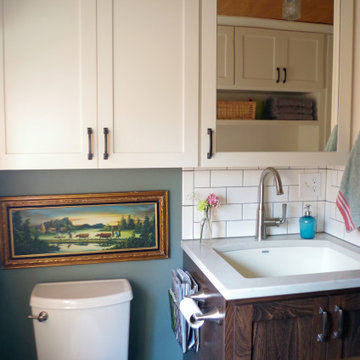
This Hardworking laundry room also needed to add an additional powder room area for this large family. The vanity sink doubles as a deep laundry sink and the built-in cabinetry and medicine cabinet provides overflow storage from the main bathroom.

Cette image montre une petite buanderie rustique en L dédiée avec un évier de ferme, un placard à porte shaker, des portes de placard grises, un plan de travail en granite, une crédence noire, une crédence en dalle de pierre, un mur blanc, parquet clair, des machines côte à côte, plan de travail noir et un plafond en lambris de bois.

This space, featuring original millwork and stone, previously housed the kitchen. Our architects reimagined the space to house the laundry, while still highlighting the original materials. It leads to the newly enlarged mudroom.

This LVP driftwood-inspired design balances overcast grey hues with subtle taupes. A smooth, calming style with a neutral undertone that works with all types of decor. With the Modin Collection, we have raised the bar on luxury vinyl plank. The result is a new standard in resilient flooring. Modin offers true embossed in register texture, a low sheen level, a rigid SPC core, an industry-leading wear layer, and so much more.

This 1930's cottage update exposed all of the original wood beams in the low ceilings and the new copper pipes. The tiny spaces was brightened and given a modern twist with bright whites and black accents along with this custom tryptic by Lori Delisle. The concrete block foundation wall was painted with concrete paint and stenciled.

Vista sul lavabo del secondo bagno. Gli arredi su misura consentono di sfruttare al meglio lo spazio. In una nicchia chiusa da uno sportello sono stati posizionati scaldabagno elettrico e lavatrice.
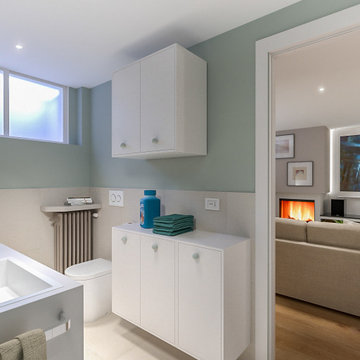
Lidesign
Inspiration pour une petite buanderie linéaire nordique multi-usage avec un évier posé, un placard à porte plane, des portes de placard blanches, un plan de travail en stratifié, une crédence beige, une crédence en carreau de porcelaine, un mur vert, un sol en carrelage de porcelaine, des machines côte à côte, un sol beige, un plan de travail blanc et un plafond décaissé.
Inspiration pour une petite buanderie linéaire nordique multi-usage avec un évier posé, un placard à porte plane, des portes de placard blanches, un plan de travail en stratifié, une crédence beige, une crédence en carreau de porcelaine, un mur vert, un sol en carrelage de porcelaine, des machines côte à côte, un sol beige, un plan de travail blanc et un plafond décaissé.

Cette image montre une petite buanderie craftsman avec un placard avec porte à panneau encastré, des portes de placard blanches, un mur blanc, parquet clair, des machines superposées, poutres apparentes et du lambris.
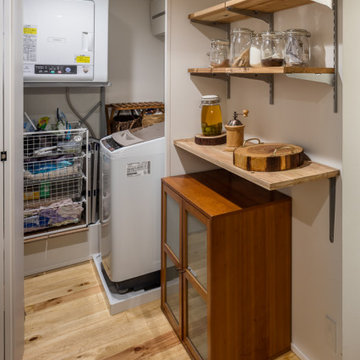
Exemple d'une petite buanderie linéaire moderne dédiée avec un mur blanc, un sol en bois brun, des machines côte à côte, un sol beige, un plafond en lambris de bois et du lambris de bois.

Inspiration pour une petite buanderie marine en U dédiée avec un évier encastré, un placard à porte plane, des portes de placard grises, un plan de travail en quartz modifié, une crédence bleue, une crédence en mosaïque, un mur gris, un sol en vinyl, des machines superposées, un sol beige, un plan de travail blanc et un plafond voûté.

This laundry/craft room is efficient beyond its space. Everything is in its place and no detail was overlooked to maximize the available room to meet many requirements. gift wrap, school books, laundry, and a home office are all contained in this singular space.
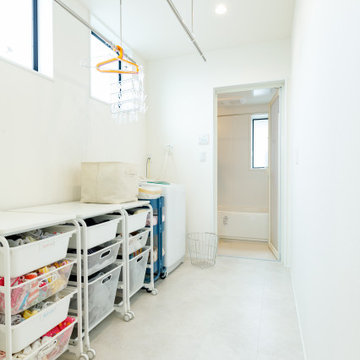
ドライルームを兼ねた脱衣室で、ランドリー動線は簡潔。洗濯したらその場で干し、乾いたら収納ラックに収納とシンプルな動線設計です。「子どもがお風呂あがりに着替えを選んだり、着ていた服を洗濯カゴに入れたり、できることは自分でやるようになってくれました」と奥さま。
Cette photo montre une petite buanderie linéaire scandinave dédiée avec un mur blanc, un sol blanc, un placard sans porte, des portes de placard blanches, un plafond en papier peint et du papier peint.
Cette photo montre une petite buanderie linéaire scandinave dédiée avec un mur blanc, un sol blanc, un placard sans porte, des portes de placard blanches, un plafond en papier peint et du papier peint.
Idées déco de petites buanderies avec différents designs de plafond
3