Idées déco de petites buanderies avec différents habillages de murs
Trier par :
Budget
Trier par:Populaires du jour
101 - 120 sur 316 photos
1 sur 3
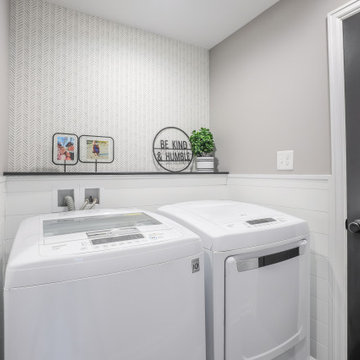
A new laundry nook was created adjacent to the powder room addition. A doorway opening was made to allow for a new closet to be built in above the existing basement stairs. Shiplap wainscot surrounds the space.
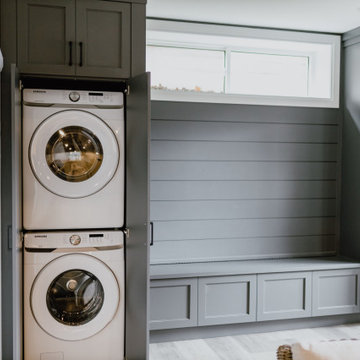
Exemple d'une petite buanderie linéaire montagne multi-usage avec un placard à porte shaker, des portes de placard grises, un plan de travail en surface solide, un mur beige, un sol en vinyl, des machines superposées, un sol multicolore, un plan de travail gris et du lambris de bois.
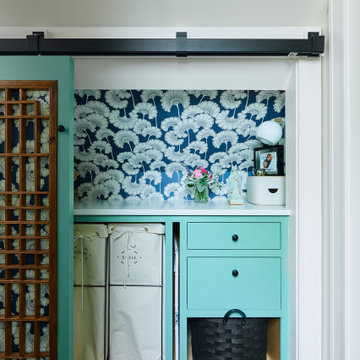
The hallway laundry closet is concealed with a rolling Chinese screen and features cheery wallpaper and built ins.
Cette photo montre une petite buanderie linéaire avec un placard, un plan de travail en surface solide, un sol en bois brun, des machines côte à côte, un plan de travail blanc et du papier peint.
Cette photo montre une petite buanderie linéaire avec un placard, un plan de travail en surface solide, un sol en bois brun, des machines côte à côte, un plan de travail blanc et du papier peint.
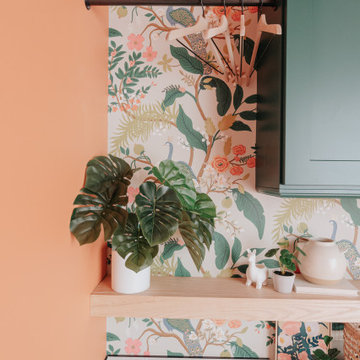
Réalisation d'une petite buanderie parallèle bohème dédiée avec un placard à porte shaker, des portes de placards vertess, un plan de travail en bois, une crédence multicolore, un mur orange, un sol en brique, des machines côte à côte, un sol beige, un plan de travail marron et du papier peint.
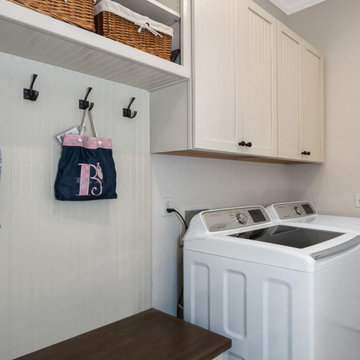
All White Laundry Room with Wooden Bench and Built-In Storage. Built-In All White Cabinets and Above Storage Space
Exemple d'une petite buanderie chic multi-usage avec un placard avec porte à panneau surélevé, des portes de placard blanches, un mur blanc, des machines côte à côte et du papier peint.
Exemple d'une petite buanderie chic multi-usage avec un placard avec porte à panneau surélevé, des portes de placard blanches, un mur blanc, des machines côte à côte et du papier peint.
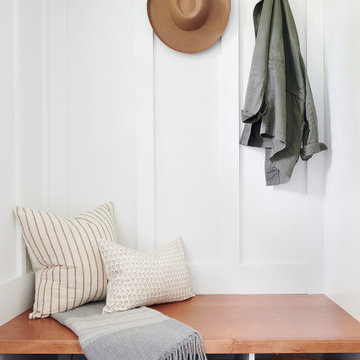
A bright and welcoming Mudroom with custom cabinetry, millwork, and herringbone slate floors paired with brass and black accents and a warm wood farmhouse door.
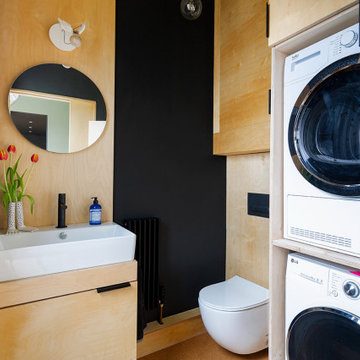
A compact WC and utility space with stacked machines.
Idées déco pour une petite buanderie contemporaine en bois multi-usage avec un sol en liège et des machines superposées.
Idées déco pour une petite buanderie contemporaine en bois multi-usage avec un sol en liège et des machines superposées.
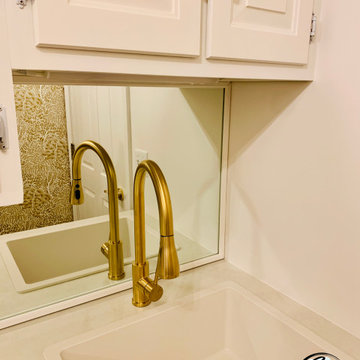
Laundry room renovation
Idée de décoration pour une petite buanderie parallèle tradition avec un évier 1 bac, un placard avec porte à panneau surélevé, des portes de placard blanches, un plan de travail en stratifié, une crédence miroir, un mur blanc, un sol en carrelage de céramique, des machines côte à côte, un sol beige, un plan de travail blanc et du papier peint.
Idée de décoration pour une petite buanderie parallèle tradition avec un évier 1 bac, un placard avec porte à panneau surélevé, des portes de placard blanches, un plan de travail en stratifié, une crédence miroir, un mur blanc, un sol en carrelage de céramique, des machines côte à côte, un sol beige, un plan de travail blanc et du papier peint.

Fun & Colourful makes Laundry less of a chore! durable quartz countertops are perfect for heavy duty utility rooms. An open shelf above the machines offers great storage and easy access to detergents and cleaning supplies

This space, featuring original millwork and stone, previously housed the kitchen. Our architects reimagined the space to house the laundry, while still highlighting the original materials. It leads to the newly enlarged mudroom.

No boot room is complete without bespoke bench seating. Here, we've added a contrasting oak seat for warmth and additional storage underneath—the perfect space for removing muddy boots and gathering everything you need for the day ahead.

Laundry Room & Side Entrance
Cette image montre une petite buanderie linéaire traditionnelle multi-usage avec un évier encastré, un placard à porte shaker, des portes de placard rouges, un plan de travail en quartz modifié, une crédence blanche, une crédence en carrelage de pierre, un mur blanc, un sol en carrelage de céramique, des machines superposées, un sol gris, plan de travail noir et du lambris de bois.
Cette image montre une petite buanderie linéaire traditionnelle multi-usage avec un évier encastré, un placard à porte shaker, des portes de placard rouges, un plan de travail en quartz modifié, une crédence blanche, une crédence en carrelage de pierre, un mur blanc, un sol en carrelage de céramique, des machines superposées, un sol gris, plan de travail noir et du lambris de bois.
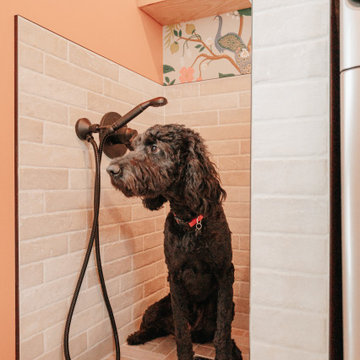
Aménagement d'une petite buanderie parallèle éclectique dédiée avec un placard à porte shaker, des portes de placards vertess, un plan de travail en bois, une crédence multicolore, un mur orange, un sol en brique, des machines côte à côte, un sol beige, un plan de travail marron et du papier peint.

This 1930's cottage update exposed all of the original wood beams in the low ceilings and the new copper pipes. The tiny spaces was brightened and given a modern twist with bright whites and black accents along with this custom tryptic by Lori Delisle. The concrete block foundation wall was painted with concrete paint and stenciled.
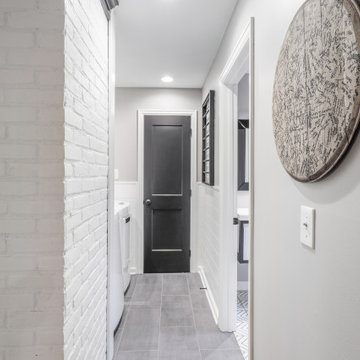
A new laundry nook was created adjacent to the powder room addition. A doorway opening was made to allow for a new closet to be built in above the existing basement stairs. Shiplap wainscot surrounds the space.
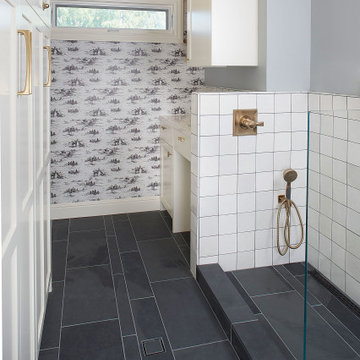
Photography Copyright Peter Medilek Photography
Cette image montre une petite buanderie traditionnelle multi-usage avec un évier encastré, un placard à porte shaker, des portes de placard blanches, un plan de travail en quartz modifié, une crédence blanche, une crédence en céramique, un mur gris, un sol en marbre, des machines superposées, un sol blanc, un plan de travail blanc et du papier peint.
Cette image montre une petite buanderie traditionnelle multi-usage avec un évier encastré, un placard à porte shaker, des portes de placard blanches, un plan de travail en quartz modifié, une crédence blanche, une crédence en céramique, un mur gris, un sol en marbre, des machines superposées, un sol blanc, un plan de travail blanc et du papier peint.
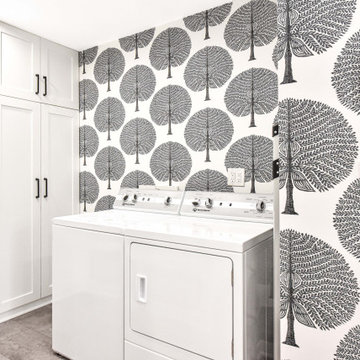
We wanted to add some fun and utility to this space, We created a mudroom/laundry area that makes you happy with this stunning wallpaper and black matte accents
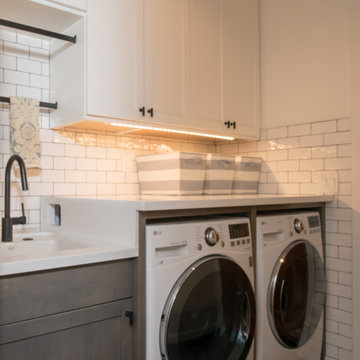
This compact dual purpose laundry mudroom is the point of entry for a busy family of four.
One side provides laundry facilities including a deep laundry sink, dry rack, a folding surface and storage. The other side of the room has the home's electrical panel and a boot bench complete with shoe cubbies, hooks and a bench.
The flooring is rubber.
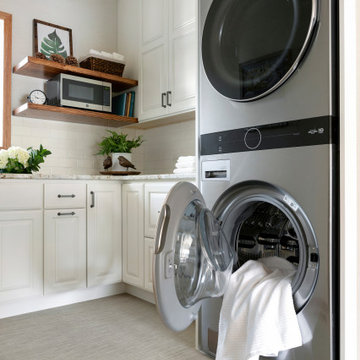
Inspiration pour une petite buanderie parallèle craftsman multi-usage avec un évier encastré, un placard avec porte à panneau surélevé, des portes de placard blanches, un plan de travail en granite, une crédence blanche, une crédence en céramique, un mur beige, un sol en vinyl, des machines superposées, un sol beige, un plan de travail blanc et du papier peint.
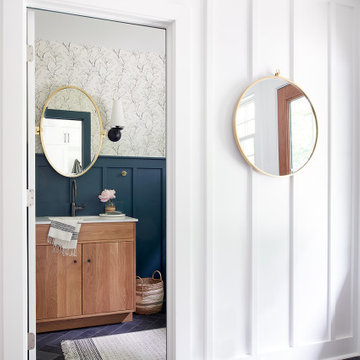
A bright and welcoming Mudroom with custom cabinetry, millwork, and herringbone slate floors paired with brass and black accents and a warm wood farmhouse door.
Idées déco de petites buanderies avec différents habillages de murs
6