Idées déco de petites buanderies avec parquet foncé
Trier par :
Budget
Trier par:Populaires du jour
41 - 60 sur 179 photos
1 sur 3
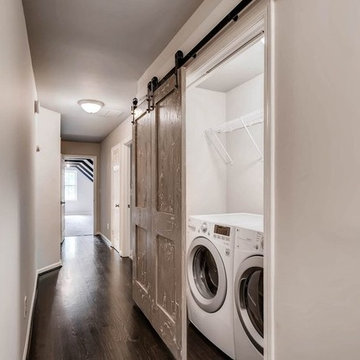
New barn doors are a beautiful and functional addition to the laundry room.
Réalisation d'une petite buanderie linéaire tradition avec un mur gris, parquet foncé et des machines côte à côte.
Réalisation d'une petite buanderie linéaire tradition avec un mur gris, parquet foncé et des machines côte à côte.
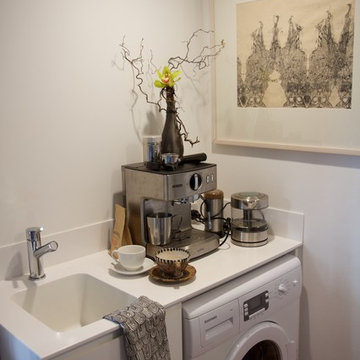
Another essential, even in a tiny house - room to make coffee.
Aménagement d'une petite buanderie linéaire contemporaine multi-usage avec un évier 1 bac, des portes de placard blanches, un plan de travail en surface solide, un mur blanc et parquet foncé.
Aménagement d'une petite buanderie linéaire contemporaine multi-usage avec un évier 1 bac, des portes de placard blanches, un plan de travail en surface solide, un mur blanc et parquet foncé.

This is the back entry, but with space at a premium, we put a laundry set up in these cabinets. These are Miele ventless small compact washer and dryer set. We put a full size laundry set up in the basement for larger items, but the client wanted to be able to throw normal wash in on the same floor as living area and main bedroom.
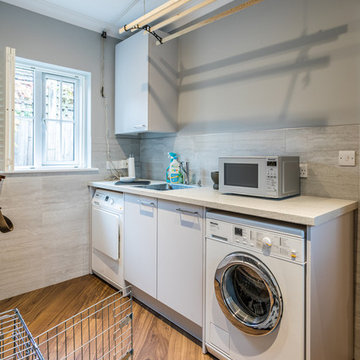
Phil Green
Idées déco pour une petite buanderie parallèle contemporaine multi-usage avec un placard à porte plane, des portes de placard grises, un plan de travail en stratifié, un mur gris, parquet foncé, des machines côte à côte, un sol marron et un évier posé.
Idées déco pour une petite buanderie parallèle contemporaine multi-usage avec un placard à porte plane, des portes de placard grises, un plan de travail en stratifié, un mur gris, parquet foncé, des machines côte à côte, un sol marron et un évier posé.
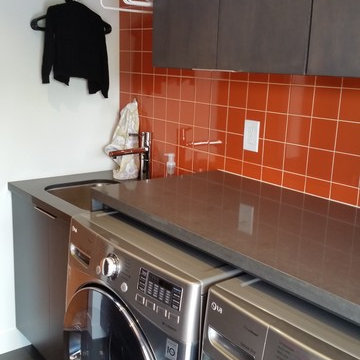
Exemple d'une petite buanderie tendance avec un évier encastré, un placard à porte plane, un plan de travail en quartz, un mur blanc, parquet foncé, des machines côte à côte, un sol noir, un plan de travail gris et des portes de placard grises.
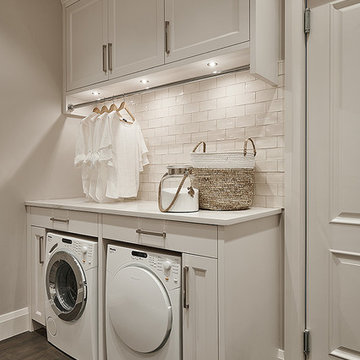
Joshua Lawrence Studios
Cette photo montre une petite buanderie chic dédiée avec un placard avec porte à panneau encastré, des portes de placard blanches, un plan de travail en quartz modifié, un mur gris, parquet foncé, des machines côte à côte, un sol marron et un plan de travail blanc.
Cette photo montre une petite buanderie chic dédiée avec un placard avec porte à panneau encastré, des portes de placard blanches, un plan de travail en quartz modifié, un mur gris, parquet foncé, des machines côte à côte, un sol marron et un plan de travail blanc.
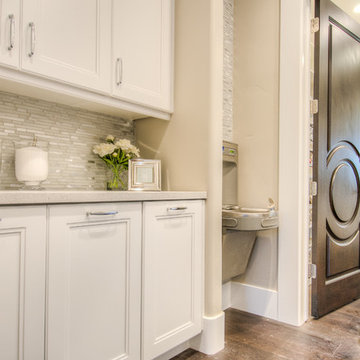
Caroline Merrill
Aménagement d'une petite buanderie parallèle classique multi-usage avec un placard avec porte à panneau encastré, des portes de placard blanches, un plan de travail en quartz modifié, un mur gris, parquet foncé et des machines côte à côte.
Aménagement d'une petite buanderie parallèle classique multi-usage avec un placard avec porte à panneau encastré, des portes de placard blanches, un plan de travail en quartz modifié, un mur gris, parquet foncé et des machines côte à côte.

White shaker style laundry room cabinetry with engineered quartz countertops. Integrated appliances. Photo courtesy of Jim McVeigh, KSI Designer. Merillat Classic Portrait Maple Chiffon. Photo by Beth Singer.
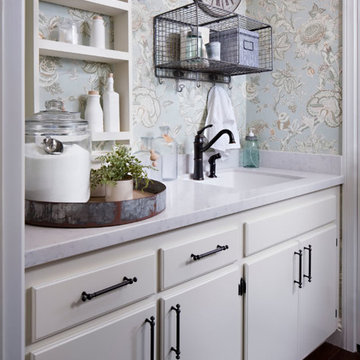
Zack Benson
Aménagement d'une petite buanderie parallèle campagne avec un évier encastré, des portes de placard blanches, un plan de travail en quartz, un mur bleu, parquet foncé et un placard à porte plane.
Aménagement d'une petite buanderie parallèle campagne avec un évier encastré, des portes de placard blanches, un plan de travail en quartz, un mur bleu, parquet foncé et un placard à porte plane.
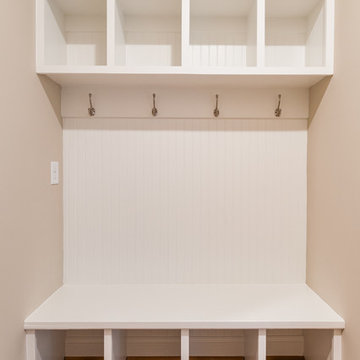
Idées déco pour une petite buanderie parallèle craftsman multi-usage avec un mur beige, parquet foncé et un sol marron.
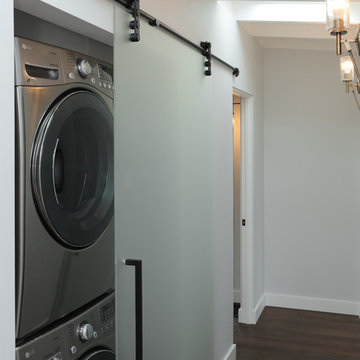
Greenberg Construction
Location: Mountain View, CA, United States
Our clients wanted to create a beautiful and open concept living space for entertaining while maximized the natural lighting throughout their midcentury modern Mackay home. Light silvery gray and bright white tones create a contemporary and sophisticated space; combined with elegant rich, dark woods throughout.
Removing the center wall and brick fireplace between the kitchen and dining areas allowed for a large seven by four foot island and abundance of light coming through the floor to ceiling windows and addition of skylights. The custom low sheen white and navy blue kitchen cabinets were designed by Segale Bros, with the goal of adding as much organization and access as possible with the island storage, drawers, and roll-outs.
Black finishings are used throughout with custom black aluminum windows and 3 panel sliding door by CBW Windows and Doors. The clients designed their custom vertical white oak front door with CBW Windows and Doors as well.
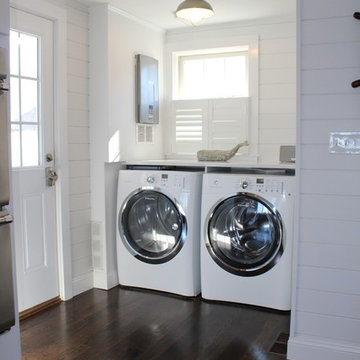
Beach house laundry nook beyond kitchen
Exemple d'une petite buanderie linéaire bord de mer multi-usage avec un mur blanc, parquet foncé et des machines côte à côte.
Exemple d'une petite buanderie linéaire bord de mer multi-usage avec un mur blanc, parquet foncé et des machines côte à côte.
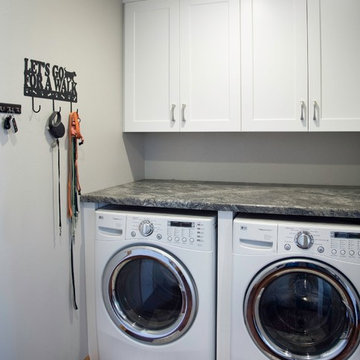
A redesigned laundry room was part of this kitchen and dining area remodel.
Cette photo montre une petite buanderie linéaire chic dédiée avec des portes de placard blanches, un plan de travail en granite, un mur gris, parquet foncé, des machines côte à côte, un sol marron et un plan de travail gris.
Cette photo montre une petite buanderie linéaire chic dédiée avec des portes de placard blanches, un plan de travail en granite, un mur gris, parquet foncé, des machines côte à côte, un sol marron et un plan de travail gris.
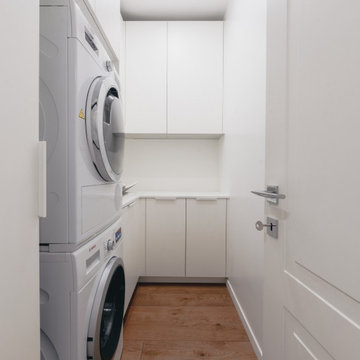
Lavanderia con mobili dell'azienda Caccaro.
Foto di Simone Marulli
Cette photo montre une petite buanderie tendance en L dédiée avec un évier posé, un placard à porte plane, des portes de placard blanches, un plan de travail en stratifié, une crédence blanche, un mur blanc, parquet foncé, des machines superposées, un sol marron et un plan de travail blanc.
Cette photo montre une petite buanderie tendance en L dédiée avec un évier posé, un placard à porte plane, des portes de placard blanches, un plan de travail en stratifié, une crédence blanche, un mur blanc, parquet foncé, des machines superposées, un sol marron et un plan de travail blanc.
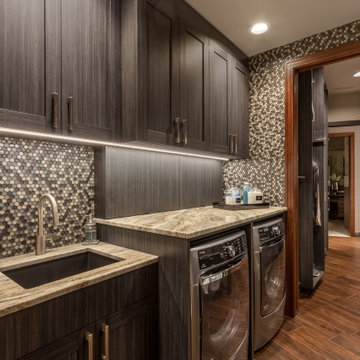
Inspiration pour une petite buanderie linéaire design dédiée avec un évier encastré, un placard avec porte à panneau encastré, des portes de placard grises, un plan de travail en granite, parquet foncé, des machines côte à côte, un sol marron et un plan de travail multicolore.
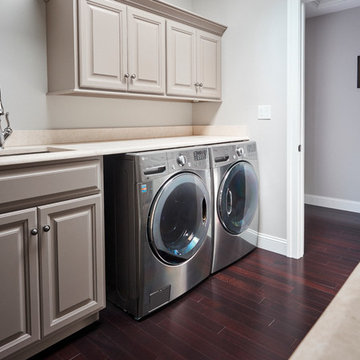
Brazilian Cherry (Jatoba Ebony-Expresso Stain with 35% sheen) Solid Prefinished 3/4" x 3 1/4" x RL 1'-7' Premium/A Grade 22.7 sqft per box X 237 boxes = 5390 sqft
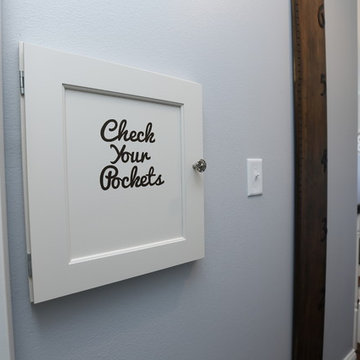
"Check Your Pockets" laundry chute door.
Réalisation d'une petite buanderie craftsman avec un placard avec porte à panneau encastré, des portes de placard blanches et parquet foncé.
Réalisation d'une petite buanderie craftsman avec un placard avec porte à panneau encastré, des portes de placard blanches et parquet foncé.

This laundry room got a total makeover, starting with new ceiling height cupboards, white subway tiles behind the washer and dryer for easy cleaning. In addition changed out the existing vinyl flooring to hardwood to match the existing hardwood already on the main floor. New lighting, art work, sink and custom window treatment complete this room.
Photo taken by: Personal Touch Interiors
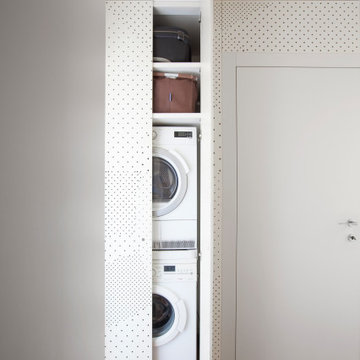
Idées déco pour une petite buanderie linéaire contemporaine multi-usage avec un évier posé, un placard à porte affleurante, un mur blanc, parquet foncé et des machines superposées.
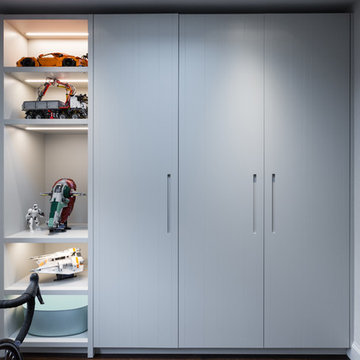
Bespoke Laundry Cupboard
Inspiration pour une petite buanderie linéaire design multi-usage avec un placard à porte plane, des portes de placard grises, un plan de travail en bois, un mur blanc, parquet foncé, des machines dissimulées, un sol marron et un plan de travail marron.
Inspiration pour une petite buanderie linéaire design multi-usage avec un placard à porte plane, des portes de placard grises, un plan de travail en bois, un mur blanc, parquet foncé, des machines dissimulées, un sol marron et un plan de travail marron.
Idées déco de petites buanderies avec parquet foncé
3