Idées déco de petites buanderies avec un évier encastré
Trier par :
Budget
Trier par:Populaires du jour
1 - 20 sur 1 368 photos
1 sur 3

The marble checkerboard floor and black cabinets make this laundry room unusually elegant.
Cette photo montre une petite buanderie chic en L dédiée avec des portes de placard noires, des machines superposées, un évier encastré, un placard à porte shaker, un mur multicolore, un sol multicolore et un plan de travail blanc.
Cette photo montre une petite buanderie chic en L dédiée avec des portes de placard noires, des machines superposées, un évier encastré, un placard à porte shaker, un mur multicolore, un sol multicolore et un plan de travail blanc.

No space for a full laundry room? No problem! Hidden by closet doors, this fully functional laundry area is sleek and modern.
Exemple d'une petite buanderie linéaire tendance avec des machines superposées, un placard, un évier encastré, un placard à porte plane, des portes de placard beiges et un mur beige.
Exemple d'une petite buanderie linéaire tendance avec des machines superposées, un placard, un évier encastré, un placard à porte plane, des portes de placard beiges et un mur beige.

Original to the home was a beautiful stained glass window. The homeowner’s wanted to reuse it and since the laundry room had no exterior window, it was perfect. Natural light from the skylight above the back stairway filters through it and illuminates the laundry room. What was an otherwise mundane space now showcases a beautiful art piece. The room also features one of Cambria’s newest counter top colors, Parys. The rich blue and gray tones are seen again in the blue wall paint and the stainless steel sink and faucet finish. Twin Cities Closet Company provided for this small space making the most of every square inch.

Step into a world of timeless elegance and practical sophistication with our custom cabinetry designed for the modern laundry room. Nestled within the confines of a space boasting lofty 10-foot ceilings, this bespoke arrangement effortlessly blends form and function to elevate your laundering experience to new heights.
At the heart of the room lies a stacked washer and dryer unit, seamlessly integrated into the cabinetry. Standing tall against the expansive backdrop, the cabinetry surrounding the appliances is crafted with meticulous attention to detail. Each cabinet is adorned with opulent gold knobs, adding a touch of refined luxury to the utilitarian space. The rich, dark green hue of the cabinetry envelops the room in an aura of understated opulence, lending a sense of warmth and depth to the environment.
Above the washer and dryer, a series of cabinets provide ample storage for all your laundry essentials. With sleek, minimalist design lines and the same lustrous gold hardware, these cabinets offer both practicality and visual appeal. A sink cabinet stands adjacent, offering a convenient spot for tackling stubborn stains and delicate hand-washables. Its smooth surface and seamless integration into the cabinetry ensure a cohesive aesthetic throughout the room.
Complementing the structured elegance of the cabinetry are floating shelves crafted from exquisite white oak. These shelves offer a perfect balance of functionality and style, providing a display space for decorative accents or practical storage for frequently used items. Their airy design adds a sense of openness to the room, harmonizing effortlessly with the lofty proportions of the space.
In this meticulously curated laundry room, every element has been thoughtfully selected to create a sanctuary of efficiency and beauty. From the custom cabinetry in striking dark green with gilded accents to the organic warmth of white oak floating shelves, every detail harmonizes to create a space that transcends mere utility, inviting you to embrace the art of domestic indulgence.

This fun little laundry room is perfectly positioned upstairs between the home's four bedrooms. A handy drying rack can be folded away when not in use. The textured tile backsplash adds a touch of blue to the room.
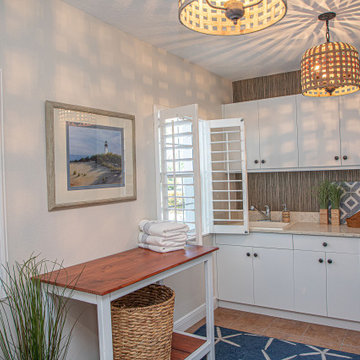
Our Tampa studio transformed this beach home into one fit for royalty! We added a bright palette and fun beachy colors to create a fun, playful vibe while staying focused on sophistication and elegance. Every corner of this home is thoughtfully designed to incorporate the relaxing holiday ambience of a perfect beach house.
---
Project designed by interior design studio Home Frosting. They serve the entire Tampa Bay area including South Tampa, Clearwater, Belleair, and St. Petersburg.
For more about Home Frosting, see here: https://homefrosting.com/

Laundry Room with plenty of countertops for clean everything up.
Idée de décoration pour une petite buanderie champêtre en L dédiée avec un évier encastré, un placard avec porte à panneau encastré, des portes de placard blanches, un plan de travail en quartz modifié, une crédence en carrelage métro, un mur beige, un sol en carrelage de porcelaine, des machines côte à côte, un sol gris et un plan de travail blanc.
Idée de décoration pour une petite buanderie champêtre en L dédiée avec un évier encastré, un placard avec porte à panneau encastré, des portes de placard blanches, un plan de travail en quartz modifié, une crédence en carrelage métro, un mur beige, un sol en carrelage de porcelaine, des machines côte à côte, un sol gris et un plan de travail blanc.
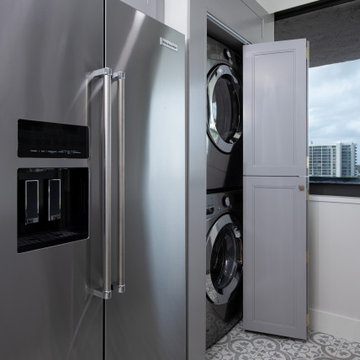
The laundry is hidden by doors that simulate the kitchen pantry.
Idée de décoration pour une petite buanderie en L avec un évier encastré, un placard à porte shaker, des portes de placard grises, un plan de travail en quartz, une crédence blanche, une crédence en céramique, un sol vert et un plan de travail blanc.
Idée de décoration pour une petite buanderie en L avec un évier encastré, un placard à porte shaker, des portes de placard grises, un plan de travail en quartz, une crédence blanche, une crédence en céramique, un sol vert et un plan de travail blanc.
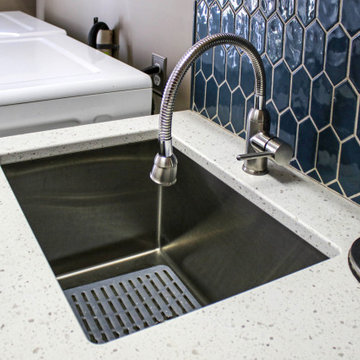
This laundry room was updated with Medallion Gold Full Overlay cabinets in Park Place Raised Panel with Maple Chai Latte Classic paint. The countertop is Iced White quartz with a roundover edge and a new Lenova stainless steel laundry tub and Elkay Pursuit faucet in lustrous steel. The backsplash is Mythology Aura ceramic tile.

Laundry room renovated to include custom cabinetry and tile flooring
Aménagement d'une petite buanderie contemporaine dédiée avec un évier encastré, un placard avec porte à panneau encastré, des portes de placard blanches, un plan de travail en bois, un mur blanc, un sol en carrelage de céramique, des machines côte à côte, un sol gris et un plan de travail marron.
Aménagement d'une petite buanderie contemporaine dédiée avec un évier encastré, un placard avec porte à panneau encastré, des portes de placard blanches, un plan de travail en bois, un mur blanc, un sol en carrelage de céramique, des machines côte à côte, un sol gris et un plan de travail marron.

Inspiration pour une petite buanderie parallèle vintage avec un placard, un évier encastré, un placard avec porte à panneau surélevé, des portes de placard grises, un plan de travail en quartz modifié, une crédence blanche, une crédence en quartz modifié, un mur gris, un sol en carrelage de céramique, des machines côte à côte, un sol beige et un plan de travail blanc.

A fully functioning laundry space was carved out of a guest bedroom and located in the hallway on the 2nd floor.
Cette photo montre une petite buanderie linéaire chic dédiée avec un évier encastré, un placard à porte shaker, des portes de placard bleues, un plan de travail en surface solide, un mur blanc, un sol en carrelage de céramique, des machines superposées, un sol noir et un plan de travail blanc.
Cette photo montre une petite buanderie linéaire chic dédiée avec un évier encastré, un placard à porte shaker, des portes de placard bleues, un plan de travail en surface solide, un mur blanc, un sol en carrelage de céramique, des machines superposées, un sol noir et un plan de travail blanc.
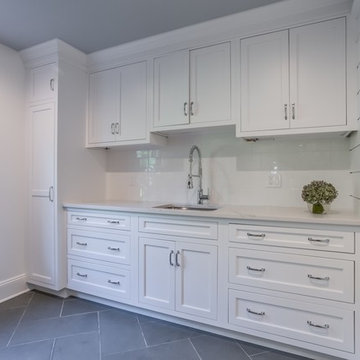
White Kitchens
Cette image montre une petite buanderie linéaire traditionnelle multi-usage avec un évier encastré, des portes de placard blanches, un plan de travail en quartz et un plan de travail blanc.
Cette image montre une petite buanderie linéaire traditionnelle multi-usage avec un évier encastré, des portes de placard blanches, un plan de travail en quartz et un plan de travail blanc.

Idées déco pour une petite buanderie linéaire classique avec un placard, un évier encastré, un placard à porte shaker, des portes de placard blanches, un plan de travail en quartz modifié, un mur bleu, parquet foncé, un sol marron et un plan de travail blanc.
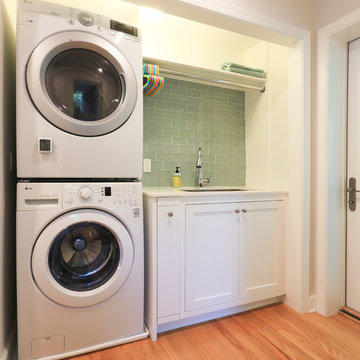
FineCraft Contractors, Inc.
Axis Architects
Réalisation d'une petite buanderie linéaire tradition dédiée avec un évier encastré, un placard avec porte à panneau encastré, des portes de placard blanches, un plan de travail en quartz modifié, un mur beige, parquet clair, des machines superposées, un sol marron et un plan de travail blanc.
Réalisation d'une petite buanderie linéaire tradition dédiée avec un évier encastré, un placard avec porte à panneau encastré, des portes de placard blanches, un plan de travail en quartz modifié, un mur beige, parquet clair, des machines superposées, un sol marron et un plan de travail blanc.

Roundhouse Urbo and Metro matt lacquer bespoke kitchen in Farrow & Ball Railings and horizontal grain Driftwood veneer with worktop in Nero Assoluto Linen Finish with honed edges. Photography by Nick Kane.

Diane Brophy Photography
Exemple d'une petite buanderie linéaire chic en bois clair dédiée avec un évier encastré, un placard à porte plane, un plan de travail en quartz modifié, un mur gris, un sol en carrelage de porcelaine, des machines côte à côte, un sol beige et un plan de travail gris.
Exemple d'une petite buanderie linéaire chic en bois clair dédiée avec un évier encastré, un placard à porte plane, un plan de travail en quartz modifié, un mur gris, un sol en carrelage de porcelaine, des machines côte à côte, un sol beige et un plan de travail gris.

The kitchen, butler’s pantry, and laundry room uses Arbor Mills cabinetry and quartz counter tops. Wide plank flooring is installed to bring in an early world feel. Encaustic tiles and black iron hardware were used throughout. The butler’s pantry has polished brass latches and cup pulls which shine brightly on black painted cabinets. Across from the laundry room the fully custom mudroom wall was built around a salvaged 4” thick seat stained to match the laundry room cabinets.
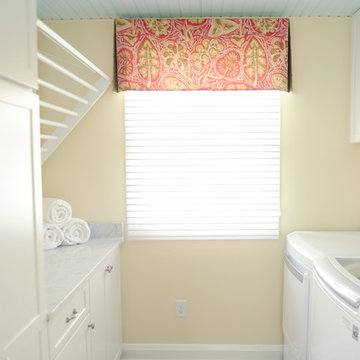
Stephanie London Photography
Idée de décoration pour une petite buanderie parallèle tradition multi-usage avec un évier encastré, un placard à porte shaker, des portes de placard blanches, plan de travail en marbre, un mur jaune, un sol en carrelage de céramique, des machines côte à côte et un sol gris.
Idée de décoration pour une petite buanderie parallèle tradition multi-usage avec un évier encastré, un placard à porte shaker, des portes de placard blanches, plan de travail en marbre, un mur jaune, un sol en carrelage de céramique, des machines côte à côte et un sol gris.
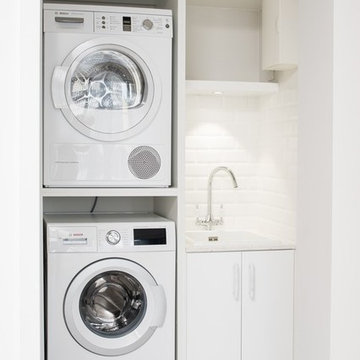
Kevin Mcfeely
Idées déco pour une petite buanderie linéaire contemporaine avec un évier encastré, un mur blanc et sol en béton ciré.
Idées déco pour une petite buanderie linéaire contemporaine avec un évier encastré, un mur blanc et sol en béton ciré.
Idées déco de petites buanderies avec un évier encastré
1