Idées déco de petites buanderies avec un placard à porte affleurante
Trier par :
Budget
Trier par:Populaires du jour
81 - 100 sur 205 photos
1 sur 3
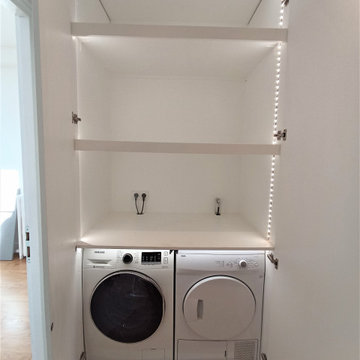
Dans le long couloir, nous avons aménagé des placards tout le long dont un pour un espace lingerie illuminé par des leds.
Inspiration pour une petite buanderie linéaire design avec un placard, un placard à porte affleurante, des portes de placard blanches, un plan de travail en bois, un mur blanc, un sol en carrelage de céramique, des machines côte à côte et un plan de travail blanc.
Inspiration pour une petite buanderie linéaire design avec un placard, un placard à porte affleurante, des portes de placard blanches, un plan de travail en bois, un mur blanc, un sol en carrelage de céramique, des machines côte à côte et un plan de travail blanc.
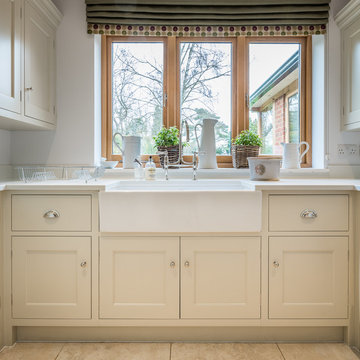
A beautiful and functional space, this bespoke modern country style utility room was handmade at our Hertfordshire workshop. A contemporary take on a farmhouse kitchen and hand painted in light grey creating a elegant and timeless cabinetry.
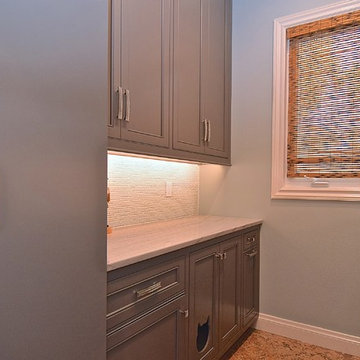
This home was built by the client in 2000. Mom decided it's time for an elegant and functional update since the kids are now teens, with the eldest in college. The marble flooring is throughout all of the home so that was the palette that needed to coordinate with all the new materials and furnishings.
It's always fun when a client wants to make their laundry room a special place. The homeowner wanted a laundry room as beautiful as her kitchen with lots of folding counter space. We also included a kitty cutout for the litter box to both conceal it and keep out the pups. There is also a pull out trash, plenty of organized storage space, a hidden clothes rod and a charming farm sink. Glass tile was placed on the backsplash above the marble tops for added glamor.
The cabinetry is painted Gauntlet Gray by Sherwin Williams.
design and layout by Missi Bart, Renaissance Design Studio.
photography of finished spaces by Rick Ambrose, iSeeHomes
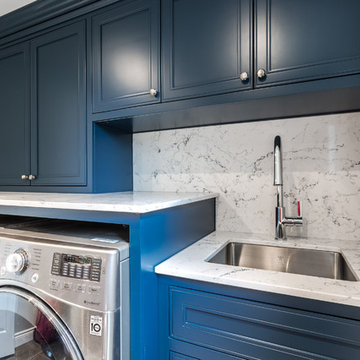
Cette image montre une petite buanderie linéaire traditionnelle dédiée avec un évier encastré, un placard à porte affleurante, des portes de placard bleues, un plan de travail en quartz modifié, un mur blanc, un sol en carrelage de céramique, des machines côte à côte, un sol gris et un plan de travail gris.
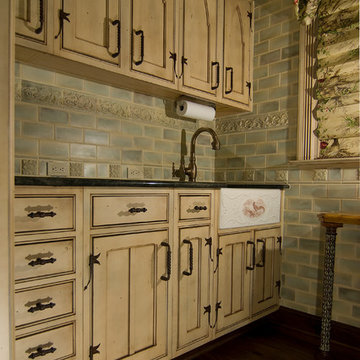
This laundry room provides a concealed ironing board in a drawer. The backsplash tile is tumbled to reflect an age old installation.
www.press1photos.com
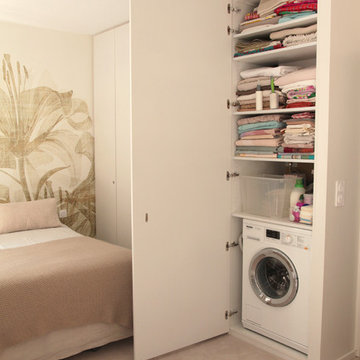
Une buanderie a été créée à l'extrémité du dressing dans un grand placard qui, derrière les rayonnages, dissimule également le chauffe-eau.
Inspiration pour une petite buanderie linéaire design avec un placard, un placard à porte affleurante et des portes de placard blanches.
Inspiration pour une petite buanderie linéaire design avec un placard, un placard à porte affleurante et des portes de placard blanches.
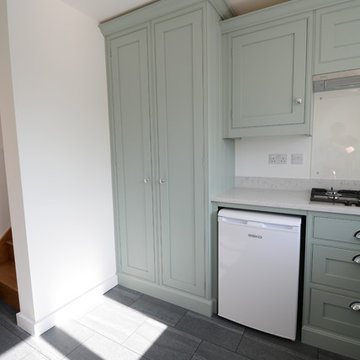
Aménagement d'une petite buanderie campagne en L avec un évier de ferme, un placard à porte affleurante, des portes de placards vertess, un plan de travail en quartz, un mur blanc, un sol en carrelage de porcelaine, un sol noir et un plan de travail blanc.
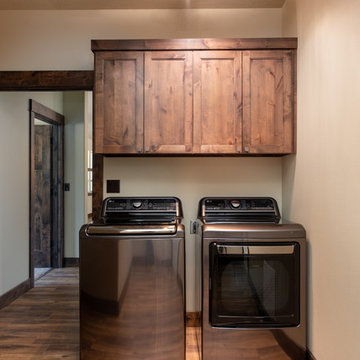
Kayleen Gill
Cette photo montre une petite buanderie linéaire montagne en bois foncé dédiée avec un placard à porte affleurante, un mur beige, un sol en bois brun, des machines côte à côte et un sol marron.
Cette photo montre une petite buanderie linéaire montagne en bois foncé dédiée avec un placard à porte affleurante, un mur beige, un sol en bois brun, des machines côte à côte et un sol marron.
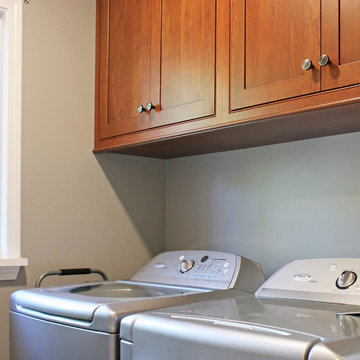
Idée de décoration pour une petite buanderie linéaire tradition en bois brun dédiée avec un placard à porte affleurante, un mur gris, un sol en bois brun, des machines côte à côte et un sol marron.
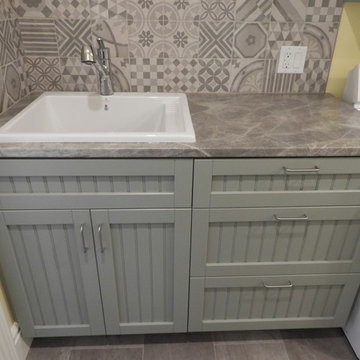
Réalisation d'une petite buanderie parallèle champêtre multi-usage avec un évier posé, un placard à porte affleurante, des portes de placards vertess, un plan de travail en stratifié, un mur jaune, un sol en vinyl, des machines côte à côte, un sol gris et un plan de travail gris.
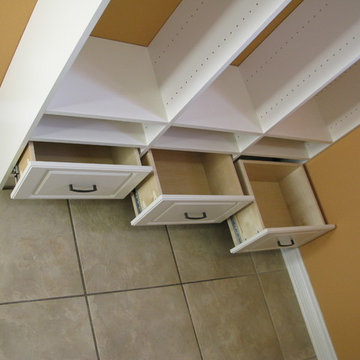
Andrea needed some help with storage space in her laundry room. We added locker type storage for the kids with drawers and hooks for the book bags, jackets, etc. A 24'' x 20'' deep storage tower in the corner with pull out shelves for the dog food bins and adjustable shelving on top half. A few cabinets were added above the washer and dryer, then a short rod for hanging above the sink. The color of this product is antique white with oil rubbed bronze hardware.
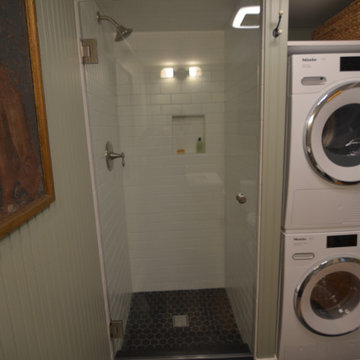
This compact bathroom and laundry has all the amenities of a much larger space in a 5'-3" x 8'-6" footprint. We removed the 1980's bath and laundry, rebuilt the sagging structure, and reworked ventilation, electric and plumbing. The shower couldn't be smaller than 30" wide, and the 24" Miele washer and dryer required 28". The wall dividing shower and machines is solid plywood with tile and wall paneling.
Schluter system electric radiant heat and black octogon tile completed the floor. We worked closely with the homeowner, refining selections and coming up with several contingencies due to lead times and space constraints.
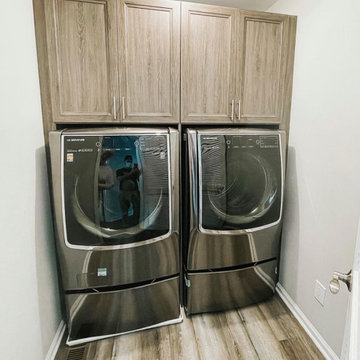
These two cabinets are the perfect space to store all your laundry needs!
Réalisation d'une petite buanderie parallèle design dédiée avec un placard à porte affleurante, des portes de placard beiges, un mur beige, sol en stratifié, des machines côte à côte et un sol marron.
Réalisation d'une petite buanderie parallèle design dédiée avec un placard à porte affleurante, des portes de placard beiges, un mur beige, sol en stratifié, des machines côte à côte et un sol marron.
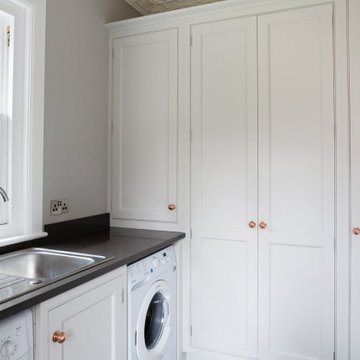
Truly bespoke utility room
Réalisation d'une petite buanderie tradition en L multi-usage avec un évier 1 bac, un placard à porte affleurante, des portes de placard grises, un plan de travail en quartz, un mur gris, un sol en calcaire, des machines côte à côte, un sol gris et un plan de travail gris.
Réalisation d'une petite buanderie tradition en L multi-usage avec un évier 1 bac, un placard à porte affleurante, des portes de placard grises, un plan de travail en quartz, un mur gris, un sol en calcaire, des machines côte à côte, un sol gris et un plan de travail gris.
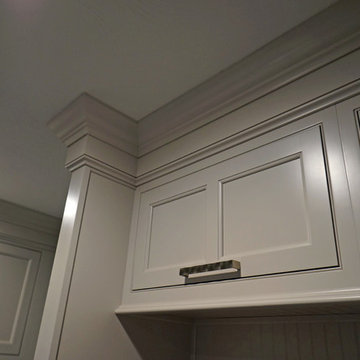
Alban Gega Photography
Idée de décoration pour une petite buanderie linéaire tradition multi-usage avec un placard à porte affleurante, des portes de placard blanches, un plan de travail en granite, un mur gris, un sol en carrelage de porcelaine et des machines côte à côte.
Idée de décoration pour une petite buanderie linéaire tradition multi-usage avec un placard à porte affleurante, des portes de placard blanches, un plan de travail en granite, un mur gris, un sol en carrelage de porcelaine et des machines côte à côte.
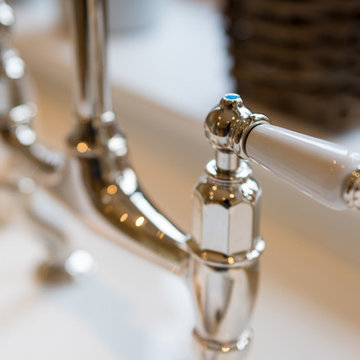
A beautiful and functional space, this bespoke modern country style utility room was handmade at our Hertfordshire workshop. A contemporary take on a farmhouse kitchen and hand painted in light grey creating a elegant and timeless cabinetry.
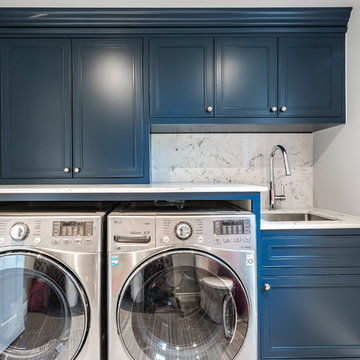
Inspiration pour une petite buanderie linéaire traditionnelle dédiée avec un évier encastré, un placard à porte affleurante, des portes de placard bleues, un plan de travail en quartz modifié, un mur blanc, un sol en carrelage de céramique, des machines côte à côte, un sol gris et un plan de travail gris.
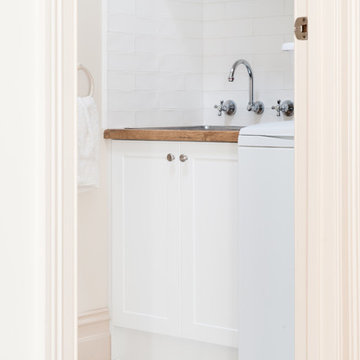
Zesta Kitchens
Idées déco pour une petite buanderie parallèle contemporaine dédiée avec un évier posé, des portes de placard blanches, un plan de travail en bois, un mur blanc et un placard à porte affleurante.
Idées déco pour une petite buanderie parallèle contemporaine dédiée avec un évier posé, des portes de placard blanches, un plan de travail en bois, un mur blanc et un placard à porte affleurante.
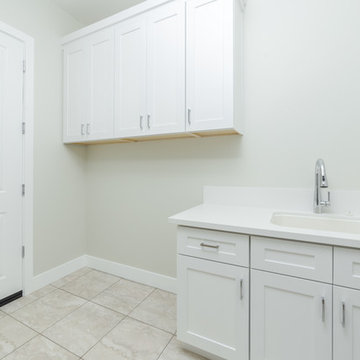
Cette photo montre une petite buanderie linéaire tendance dédiée avec un évier intégré, un placard à porte affleurante, des portes de placard blanches, un plan de travail en quartz, un mur gris, un sol en carrelage de céramique, des machines côte à côte, un sol beige et un plan de travail blanc.
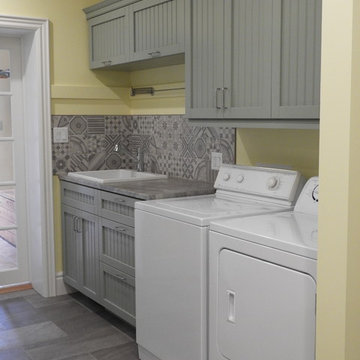
The laundry room features a hanging stripe which the homeowner mounted towel racks and towel bars to.
Cette image montre une petite buanderie parallèle rustique multi-usage avec un évier posé, un placard à porte affleurante, des portes de placards vertess, un plan de travail en stratifié, un mur jaune, un sol en vinyl, des machines côte à côte, un sol gris et un plan de travail gris.
Cette image montre une petite buanderie parallèle rustique multi-usage avec un évier posé, un placard à porte affleurante, des portes de placards vertess, un plan de travail en stratifié, un mur jaune, un sol en vinyl, des machines côte à côte, un sol gris et un plan de travail gris.
Idées déco de petites buanderies avec un placard à porte affleurante
5