Idées déco de petites buanderies avec un placard à porte plane
Trier par :
Budget
Trier par:Populaires du jour
101 - 120 sur 1 703 photos
1 sur 3

New build house. Laundry room designed, supplied and installed.
Cashmere matt laminate furniture for an easy and durable finish. Lots of storage to hide ironing board, clothes horses and hanging space for freshly ironed shirts.
Marcel Baumhauer da Silva - hausofsilva.com
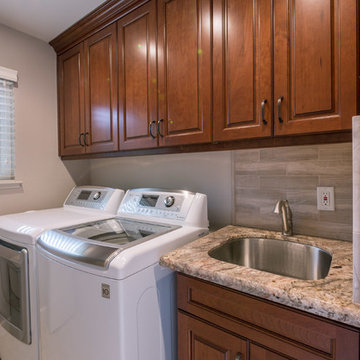
http://terryorourke.com/
Cette image montre une petite buanderie parallèle traditionnelle en bois brun dédiée avec un évier posé, un placard à porte plane, un plan de travail en granite, un mur gris et des machines côte à côte.
Cette image montre une petite buanderie parallèle traditionnelle en bois brun dédiée avec un évier posé, un placard à porte plane, un plan de travail en granite, un mur gris et des machines côte à côte.

Réalisation d'une petite buanderie parallèle champêtre dédiée avec un évier utilitaire, un placard à porte plane, des portes de placard blanches, un mur bleu, un sol en bois brun et des machines côte à côte.

Aménagement d'une petite buanderie contemporaine multi-usage avec un évier encastré, un placard à porte plane, des portes de placard beiges, un plan de travail en quartz modifié, une crédence beige, une crédence en carreau de porcelaine, un mur blanc, un sol en bois brun, des machines côte à côte, un sol marron et un plan de travail blanc.

Cette image montre une petite buanderie minimaliste en bois brun avec un placard, un placard à porte plane, un mur blanc, un sol en linoléum, des machines superposées et un sol blanc.

Aménagement d'une petite buanderie parallèle classique dédiée avec un évier posé, un placard à porte plane, une crédence bleue, une crédence en mosaïque, un mur blanc, des machines superposées et un plan de travail blanc.
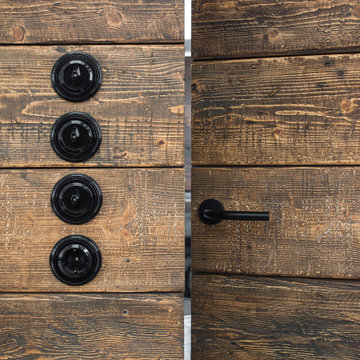
Exemple d'une petite buanderie linéaire scandinave dédiée avec un placard à porte plane, des portes de placard blanches, un plan de travail en bois, un mur gris, un sol en carrelage de porcelaine, un sol gris et un plan de travail marron.

Cette photo montre une petite buanderie linéaire tendance multi-usage avec un placard à porte plane, des portes de placard grises, une crédence grise, parquet clair, des machines côte à côte, un sol beige, un plan de travail blanc et du lambris de bois.
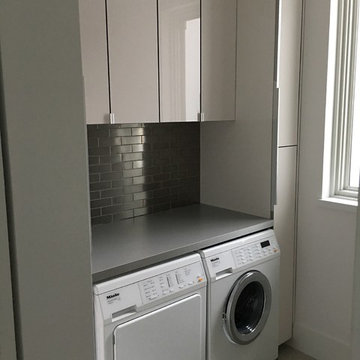
Exemple d'une petite buanderie linéaire tendance dédiée avec un placard à porte plane, des portes de placard blanches, un plan de travail en quartz modifié, un mur blanc et des machines côte à côte.
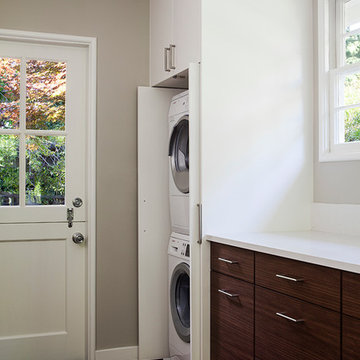
Photo by Michele Lee Willson
Idées déco pour une petite buanderie linéaire contemporaine avec un placard, un placard à porte plane, des portes de placard blanches, un mur gris, parquet foncé et des machines superposées.
Idées déco pour une petite buanderie linéaire contemporaine avec un placard, un placard à porte plane, des portes de placard blanches, un mur gris, parquet foncé et des machines superposées.
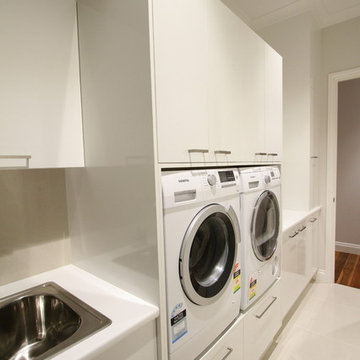
Laundry in a long narrow room to accommodate a laundry chute, washer and dryer, tub and bench space
Aménagement d'une petite buanderie linéaire moderne dédiée avec un évier posé, un placard à porte plane, des portes de placard blanches, un plan de travail en stratifié, un sol en carrelage de céramique et des machines côte à côte.
Aménagement d'une petite buanderie linéaire moderne dédiée avec un évier posé, un placard à porte plane, des portes de placard blanches, un plan de travail en stratifié, un sol en carrelage de céramique et des machines côte à côte.

Timber benchtops warm up the otherwise clean white laundry. The long bench and overhead storage cupboards make a practical working space.
Interior design by C.Jong
Photography by Pixel Poetry
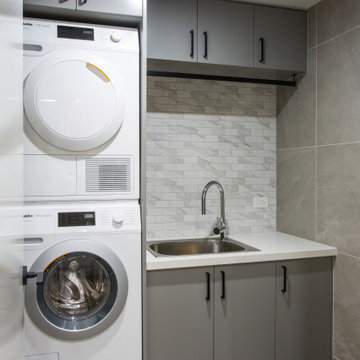
Laundry room accommodating stacked washing machine and dryer with wall cabinets above. Laundry bench is Smartstone Amara with large laundry sink and goose neck mixer
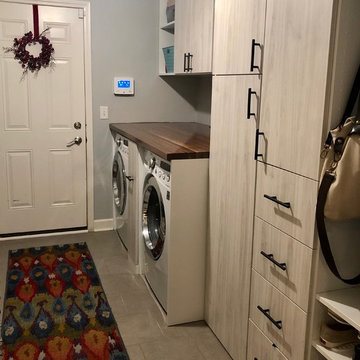
Multi-Functional and beautiful Laundry/Mudroom. Laundry folding space above the washer/drier with pull out storage in between. Storage for cleaning and other items above the washer/drier. Functional space for vacuum, mops/brooms adjacent to the laundry. Storage for Hats, Gloves, Scarves, bags in the drawers and cabinets. Finally, a space for parents with hooks and space for shoes and coats.

Constructed in two phases, this renovation, with a few small additions, touched nearly every room in this late ‘50’s ranch house. The owners raised their family within the original walls and love the house’s location, which is not far from town and also borders conservation land. But they didn’t love how chopped up the house was and the lack of exposure to natural daylight and views of the lush rear woods. Plus, they were ready to de-clutter for a more stream-lined look. As a result, KHS collaborated with them to create a quiet, clean design to support the lifestyle they aspire to in retirement.
To transform the original ranch house, KHS proposed several significant changes that would make way for a number of related improvements. Proposed changes included the removal of the attached enclosed breezeway (which had included a stair to the basement living space) and the two-car garage it partially wrapped, which had blocked vital eastern daylight from accessing the interior. Together the breezeway and garage had also contributed to a long, flush front façade. In its stead, KHS proposed a new two-car carport, attached storage shed, and exterior basement stair in a new location. The carport is bumped closer to the street to relieve the flush front facade and to allow access behind it to eastern daylight in a relocated rear kitchen. KHS also proposed a new, single, more prominent front entry, closer to the driveway to replace the former secondary entrance into the dark breezeway and a more formal main entrance that had been located much farther down the facade and curiously bordered the bedroom wing.
Inside, low ceilings and soffits in the primary family common areas were removed to create a cathedral ceiling (with rod ties) over a reconfigured semi-open living, dining, and kitchen space. A new gas fireplace serving the relocated dining area -- defined by a new built-in banquette in a new bay window -- was designed to back up on the existing wood-burning fireplace that continues to serve the living area. A shared full bath, serving two guest bedrooms on the main level, was reconfigured, and additional square footage was captured for a reconfigured master bathroom off the existing master bedroom. A new whole-house color palette, including new finishes and new cabinetry, complete the transformation. Today, the owners enjoy a fresh and airy re-imagining of their familiar ranch house.
Photos by Katie Hutchison

Idée de décoration pour une petite buanderie tradition en bois clair dédiée avec un évier encastré, un placard à porte plane, un plan de travail en quartz modifié, une crédence grise, une crédence en carreau briquette, un mur blanc, un sol en carrelage de céramique, des machines côte à côte, un sol multicolore et un plan de travail gris.
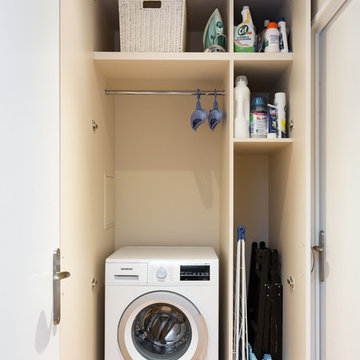
Cette image montre une petite buanderie linéaire minimaliste avec un placard, un placard à porte plane, des portes de placard blanches, un mur blanc, parquet clair, un lave-linge séchant et un sol beige.
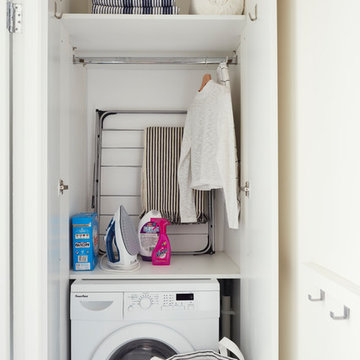
Philip Lauterbach
Cette image montre une petite buanderie linéaire nordique avec un placard, un placard à porte plane, des portes de placard blanches, un mur blanc, un sol en vinyl, un lave-linge séchant et un sol blanc.
Cette image montre une petite buanderie linéaire nordique avec un placard, un placard à porte plane, des portes de placard blanches, un mur blanc, un sol en vinyl, un lave-linge séchant et un sol blanc.
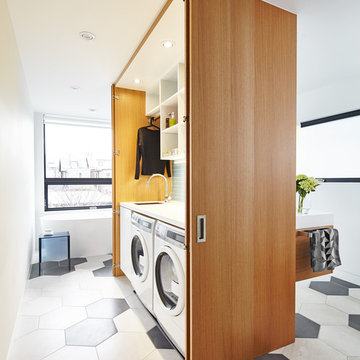
Idée de décoration pour une petite buanderie linéaire design en bois brun avec un placard, un placard à porte plane, un mur blanc et des machines côte à côte.
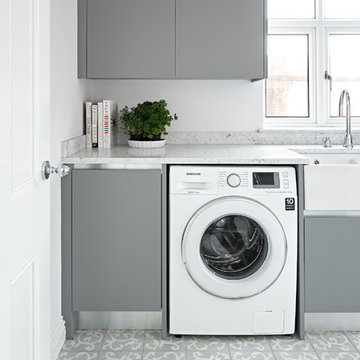
Bloomsbury encaustic tiles from Artisans of Devizes.
Réalisation d'une petite buanderie linéaire tradition avec un évier de ferme, un placard à porte plane, des portes de placard grises, plan de travail en marbre, un sol en carrelage de céramique et un sol gris.
Réalisation d'une petite buanderie linéaire tradition avec un évier de ferme, un placard à porte plane, des portes de placard grises, plan de travail en marbre, un sol en carrelage de céramique et un sol gris.
Idées déco de petites buanderies avec un placard à porte plane
6