Idées déco de petites buanderies avec un plan de travail en granite
Trier par :
Budget
Trier par:Populaires du jour
101 - 120 sur 556 photos
1 sur 3
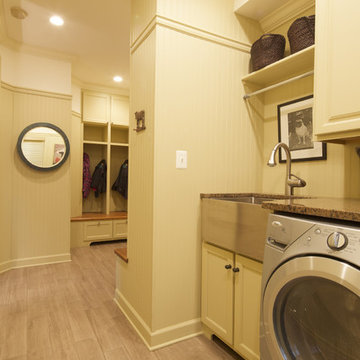
Chris Paulis Photography
Aménagement d'une petite buanderie parallèle classique multi-usage avec un évier de ferme, un plan de travail en granite, un sol en carrelage de céramique et un placard avec porte à panneau encastré.
Aménagement d'une petite buanderie parallèle classique multi-usage avec un évier de ferme, un plan de travail en granite, un sol en carrelage de céramique et un placard avec porte à panneau encastré.
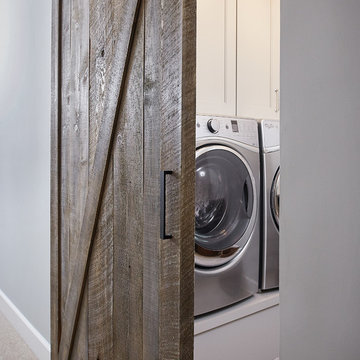
Ashley Avila
Cette photo montre une petite buanderie parallèle dédiée avec un évier encastré, des portes de placard grises, un plan de travail en granite, un mur gris, un sol en carrelage de céramique, des machines côte à côte et un placard avec porte à panneau encastré.
Cette photo montre une petite buanderie parallèle dédiée avec un évier encastré, des portes de placard grises, un plan de travail en granite, un mur gris, un sol en carrelage de céramique, des machines côte à côte et un placard avec porte à panneau encastré.

This Laundry Room closet was transitioned to feel more like an actual Laundry Room by giving the space built in cabinetry and adding a functioning countertop. By having the built in storage, it helps hide the clutter of misc. storage items.
Photographer: Janis Nicolay
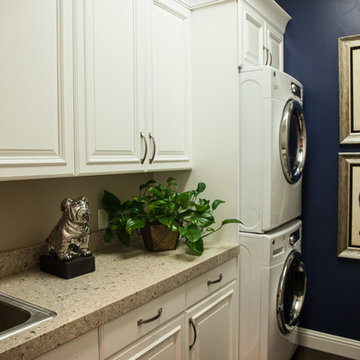
SunRiver St. George's Distinctions is a 2,365 square foot open floor plan. The layout includes 3 bedrooms, 2.5 bath and a spacious 3 car garage.
Photo credit: Miranda Madsen

Complete Accessory Dwelling Unit Build
Hallway with Stacking Laundry units
Réalisation d'une petite buanderie parallèle nordique avec un placard, des machines superposées, un sol marron, un placard à porte plane, des portes de placard blanches, un plan de travail blanc, un plan de travail en granite, un mur beige, sol en stratifié et un évier posé.
Réalisation d'une petite buanderie parallèle nordique avec un placard, des machines superposées, un sol marron, un placard à porte plane, des portes de placard blanches, un plan de travail blanc, un plan de travail en granite, un mur beige, sol en stratifié et un évier posé.
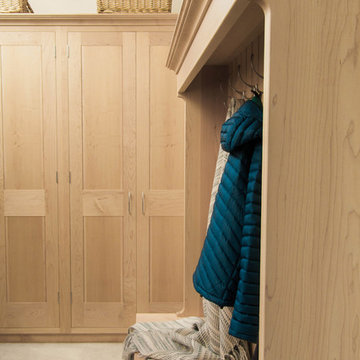
Maple shaker style boot room and fitted storage cupboards installed in the utility room of a beautiful period property in Sefton Village. The centrepiece is the settle with canopy which provides a large storage area beneath the double flip up lids and hanging space for a large number of coats, hats and scalves. Handcrafted in Lancashire using solid maple.
Photos: Ian Hampson (icadworx.co.uk)
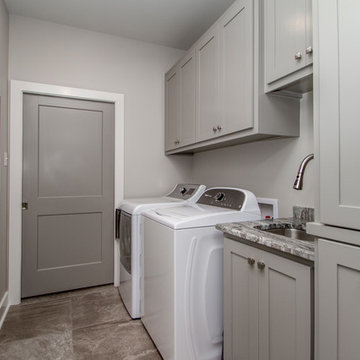
Aménagement d'une petite buanderie linéaire classique dédiée avec un évier encastré, un placard à porte shaker, des portes de placard grises, un plan de travail en granite, un mur gris, un sol en carrelage de céramique, des machines côte à côte, un sol marron et un plan de travail gris.

Laundry room features beadboard cabinetry and travertine flooring. Photo by Mike Kaskel
Inspiration pour une petite buanderie traditionnelle en U dédiée avec un évier encastré, un placard à porte affleurante, des portes de placard blanches, un plan de travail en granite, un mur jaune, un sol en calcaire, des machines côte à côte, un sol marron et un plan de travail multicolore.
Inspiration pour une petite buanderie traditionnelle en U dédiée avec un évier encastré, un placard à porte affleurante, des portes de placard blanches, un plan de travail en granite, un mur jaune, un sol en calcaire, des machines côte à côte, un sol marron et un plan de travail multicolore.

Simon Callaghan Photography
Réalisation d'une petite buanderie linéaire design dédiée avec un évier de ferme, un placard à porte plane, des portes de placard grises, un plan de travail en granite, un mur blanc, des machines côte à côte, un plan de travail gris, un sol en bois brun et un sol marron.
Réalisation d'une petite buanderie linéaire design dédiée avec un évier de ferme, un placard à porte plane, des portes de placard grises, un plan de travail en granite, un mur blanc, des machines côte à côte, un plan de travail gris, un sol en bois brun et un sol marron.
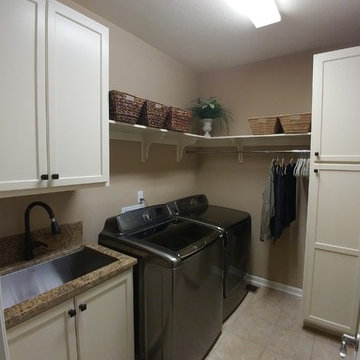
We designed this beautiful space for our client, who wanted more storage and function in her laundry room. Working with this limited footprint, we provided her with plenty of storage, a deep undermount stainless steel sink with granite counter tops, and a clothing rod to dry clothes. In terms of storage, we added a wall cabinet, base cabinet, wall shelving, and a tall utilities cabinet with roll out shelves.
Photos by Yogita Chablani

Shot Time Productions
Exemple d'une petite buanderie chic en U et bois brun avec un évier encastré, un placard avec porte à panneau surélevé, un plan de travail en granite, une crédence beige, une crédence en carrelage métro, un mur noir et sol en stratifié.
Exemple d'une petite buanderie chic en U et bois brun avec un évier encastré, un placard avec porte à panneau surélevé, un plan de travail en granite, une crédence beige, une crédence en carrelage métro, un mur noir et sol en stratifié.
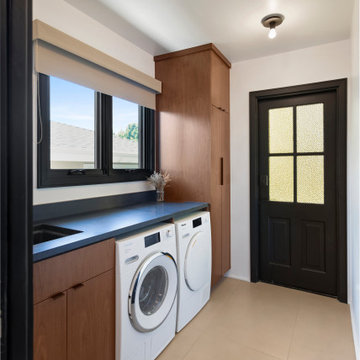
Laundry room designed by JL Interiors in Los Angeles, CA.
JL Interiors is a LA-based creative/diverse firm that specializes in residential interiors. JL Interiors empowers homeowners to design their dream home that they can be proud of! The design isn’t just about making things beautiful; it’s also about making things work beautifully. Contact us for a free consultation Hello@JLinteriors.design _ 310.390.6849_ www.JLinteriors.design
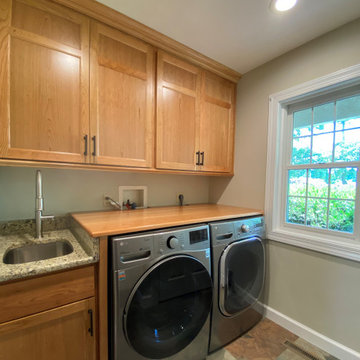
The custom cherry cabinetry is carried over into the laundry room.
Idées déco pour une petite buanderie linéaire classique en bois brun dédiée avec un évier 1 bac, un placard à porte shaker, un plan de travail en granite, un mur beige, un sol en carrelage de céramique, des machines côte à côte, un sol multicolore et un plan de travail beige.
Idées déco pour une petite buanderie linéaire classique en bois brun dédiée avec un évier 1 bac, un placard à porte shaker, un plan de travail en granite, un mur beige, un sol en carrelage de céramique, des machines côte à côte, un sol multicolore et un plan de travail beige.

Close-up of the granite counter-top, with custom cut/finished butcher block Folded Laundry Board. Note handles on Laundry Board are a must due to the weight of the board when lifting into place or removing, as slippery urethane finish made it tough to hold otherwise.
2nd Note: The key to getting a support edge for the butcher-block on the Farm Sink is to have the granite installers measure to the center of the top edge of the farm sink, so that half of the top edge holds the granite, and the other half of the top edge holds the butcher block laundry board. By and large, most all granite installers will always cover the edge of any sink, so you need to specify exactly half, and explain why you need it that way.
Photo taken by homeowner.
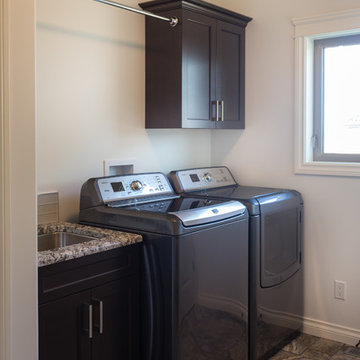
ihphotography
Idée de décoration pour une petite buanderie linéaire tradition en bois foncé dédiée avec un évier encastré, un placard à porte shaker, un plan de travail en granite, un mur blanc, un sol en carrelage de céramique et des machines côte à côte.
Idée de décoration pour une petite buanderie linéaire tradition en bois foncé dédiée avec un évier encastré, un placard à porte shaker, un plan de travail en granite, un mur blanc, un sol en carrelage de céramique et des machines côte à côte.
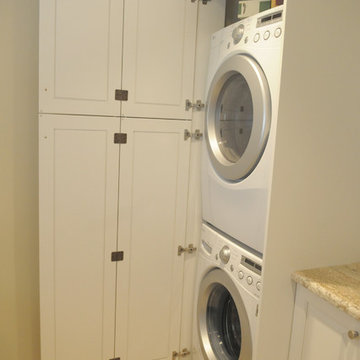
Custom Interiors FL
Aménagement d'une petite buanderie classique dédiée avec un placard à porte shaker, des portes de placard blanches, un plan de travail en granite, un mur beige, un sol en carrelage de porcelaine et des machines superposées.
Aménagement d'une petite buanderie classique dédiée avec un placard à porte shaker, des portes de placard blanches, un plan de travail en granite, un mur beige, un sol en carrelage de porcelaine et des machines superposées.
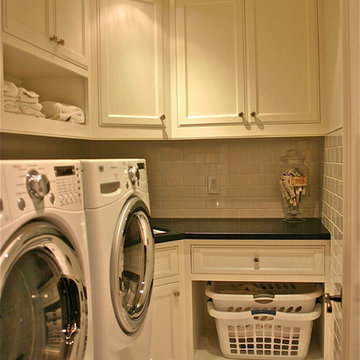
Laundry, face frame, inset, white lacquer, furniture grade.
Dhasti Williams
Aménagement d'une petite buanderie craftsman en L dédiée avec un évier encastré, des portes de placard blanches, un plan de travail en granite, un sol en marbre, des machines côte à côte, un placard avec porte à panneau encastré et un sol gris.
Aménagement d'une petite buanderie craftsman en L dédiée avec un évier encastré, des portes de placard blanches, un plan de travail en granite, un sol en marbre, des machines côte à côte, un placard avec porte à panneau encastré et un sol gris.
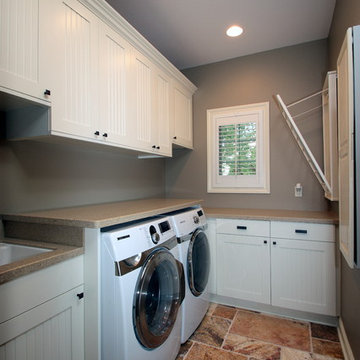
Réalisation d'une petite buanderie tradition en L multi-usage avec un évier encastré, un placard avec porte à panneau encastré, des portes de placard blanches, un plan de travail en granite, un mur beige, un sol en carrelage de céramique et des machines côte à côte.
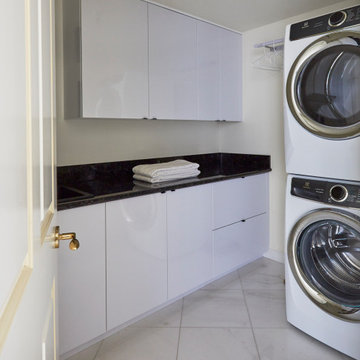
Réalisation d'une petite buanderie linéaire design dédiée avec un évier encastré, un placard à porte plane, des portes de placard blanches, un plan de travail en granite, une crédence noire, une crédence en granite, un mur blanc, un sol en marbre, des machines superposées, un sol blanc et plan de travail noir.
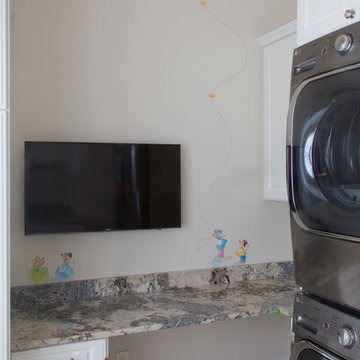
Fun addition to a laundry/craft room
Aménagement d'une petite buanderie classique multi-usage avec un plan de travail en granite, un mur beige et des machines superposées.
Aménagement d'une petite buanderie classique multi-usage avec un plan de travail en granite, un mur beige et des machines superposées.
Idées déco de petites buanderies avec un plan de travail en granite
6