Idées déco de petites buanderies avec un plan de travail en granite
Trier par :
Budget
Trier par:Populaires du jour
81 - 100 sur 556 photos
1 sur 3
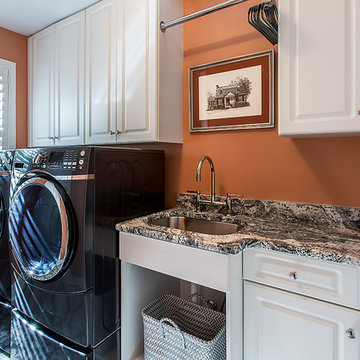
Laundry Room Renovation Project
Exemple d'une petite buanderie linéaire chic dédiée avec un évier encastré, des portes de placard blanches, un plan de travail en granite, un mur orange, un sol en carrelage de porcelaine, des machines côte à côte et un placard avec porte à panneau surélevé.
Exemple d'une petite buanderie linéaire chic dédiée avec un évier encastré, des portes de placard blanches, un plan de travail en granite, un mur orange, un sol en carrelage de porcelaine, des machines côte à côte et un placard avec porte à panneau surélevé.
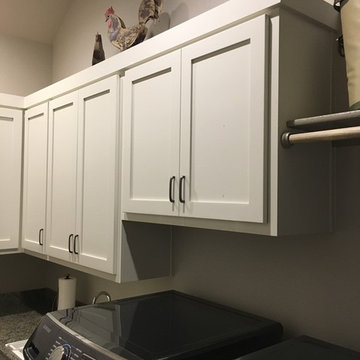
Idée de décoration pour une petite buanderie tradition en L avec un évier posé, un placard avec porte à panneau encastré, des portes de placard blanches, un plan de travail en granite, un mur gris, sol en béton ciré, des machines côte à côte et un sol gris.
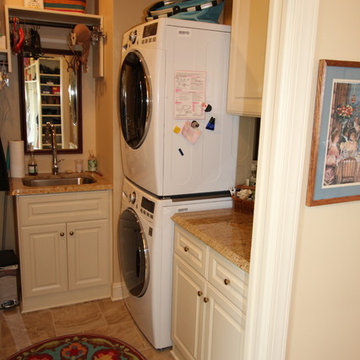
Cette image montre une petite buanderie en U dédiée avec un placard avec porte à panneau surélevé, un plan de travail en granite, un mur beige, tomettes au sol, des machines superposées et des portes de placard beiges.
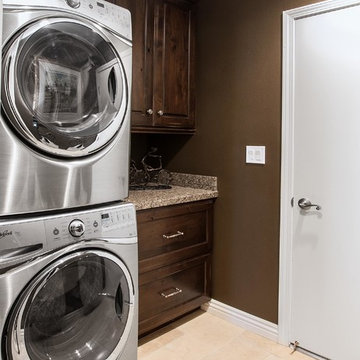
Omega Cabinetry
Idée de décoration pour une petite buanderie linéaire tradition en bois foncé dédiée avec un évier encastré, un placard avec porte à panneau encastré, un plan de travail en granite, un mur marron, un sol en carrelage de porcelaine et des machines superposées.
Idée de décoration pour une petite buanderie linéaire tradition en bois foncé dédiée avec un évier encastré, un placard avec porte à panneau encastré, un plan de travail en granite, un mur marron, un sol en carrelage de porcelaine et des machines superposées.

Williamson Photography
Inspiration pour une petite buanderie parallèle marine dédiée avec un évier encastré, un placard à porte shaker, des portes de placard blanches, un plan de travail en granite, un mur bleu, un sol en carrelage de céramique, des machines côte à côte et un sol marron.
Inspiration pour une petite buanderie parallèle marine dédiée avec un évier encastré, un placard à porte shaker, des portes de placard blanches, un plan de travail en granite, un mur bleu, un sol en carrelage de céramique, des machines côte à côte et un sol marron.

Idées déco pour une petite buanderie linéaire classique multi-usage avec un placard avec porte à panneau encastré, des portes de placard grises, un plan de travail en granite, un mur gris, un sol en carrelage de céramique, des machines superposées, un sol blanc et plan de travail noir.

With a busy working lifestyle and two small children, Burlanes worked closely with the home owners to transform a number of rooms in their home, to not only suit the needs of family life, but to give the wonderful building a new lease of life, whilst in keeping with the stunning historical features and characteristics of the incredible Oast House.

Réalisation d'une petite buanderie parallèle design multi-usage avec un évier encastré, des portes de placard blanches, un plan de travail en granite, un mur blanc, un sol en calcaire, des machines côte à côte et un sol gris.

A lovely basement laundry room with a small kitchenette combines two of the most popular rooms in a home. The location allows for separation from the rest of the home and in elegant style: exposed ceilings, custom cabinetry, and ample space for making laundry a fun activity. Photo credit: Sean Carter Photography.
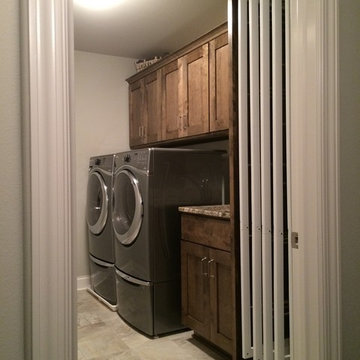
DryAway frames easily push in to allow your clothes to dry Out of Sight & Out of the way!
Réalisation d'une petite buanderie linéaire tradition en bois foncé avec un évier utilitaire, un plan de travail en granite, un mur gris, un sol en carrelage de céramique, des machines côte à côte et un placard avec porte à panneau encastré.
Réalisation d'une petite buanderie linéaire tradition en bois foncé avec un évier utilitaire, un plan de travail en granite, un mur gris, un sol en carrelage de céramique, des machines côte à côte et un placard avec porte à panneau encastré.
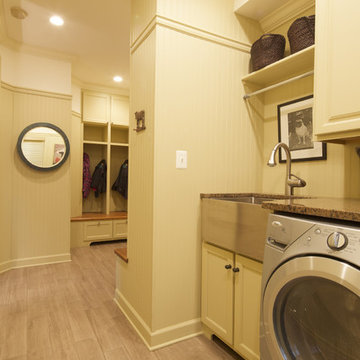
Chris Paulis Photography
Aménagement d'une petite buanderie parallèle classique multi-usage avec un évier de ferme, un plan de travail en granite, un sol en carrelage de céramique et un placard avec porte à panneau encastré.
Aménagement d'une petite buanderie parallèle classique multi-usage avec un évier de ferme, un plan de travail en granite, un sol en carrelage de céramique et un placard avec porte à panneau encastré.
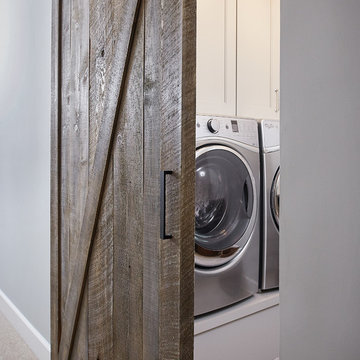
Ashley Avila
Cette photo montre une petite buanderie parallèle dédiée avec un évier encastré, des portes de placard grises, un plan de travail en granite, un mur gris, un sol en carrelage de céramique, des machines côte à côte et un placard avec porte à panneau encastré.
Cette photo montre une petite buanderie parallèle dédiée avec un évier encastré, des portes de placard grises, un plan de travail en granite, un mur gris, un sol en carrelage de céramique, des machines côte à côte et un placard avec porte à panneau encastré.

The kitchen, butler’s pantry, and laundry room uses Arbor Mills cabinetry and quartz counter tops. Wide plank flooring is installed to bring in an early world feel. Encaustic tiles and black iron hardware were used throughout. The butler’s pantry has polished brass latches and cup pulls which shine brightly on black painted cabinets. Across from the laundry room the fully custom mudroom wall was built around a salvaged 4” thick seat stained to match the laundry room cabinets.
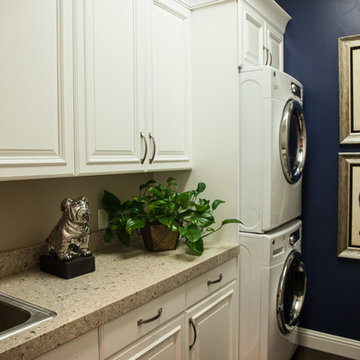
SunRiver St. George's Distinctions is a 2,365 square foot open floor plan. The layout includes 3 bedrooms, 2.5 bath and a spacious 3 car garage.
Photo credit: Miranda Madsen

Complete Accessory Dwelling Unit Build
Hallway with Stacking Laundry units
Réalisation d'une petite buanderie parallèle nordique avec un placard, des machines superposées, un sol marron, un placard à porte plane, des portes de placard blanches, un plan de travail blanc, un plan de travail en granite, un mur beige, sol en stratifié et un évier posé.
Réalisation d'une petite buanderie parallèle nordique avec un placard, des machines superposées, un sol marron, un placard à porte plane, des portes de placard blanches, un plan de travail blanc, un plan de travail en granite, un mur beige, sol en stratifié et un évier posé.
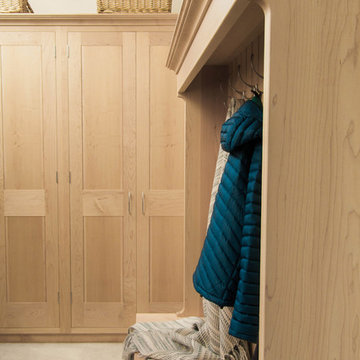
Maple shaker style boot room and fitted storage cupboards installed in the utility room of a beautiful period property in Sefton Village. The centrepiece is the settle with canopy which provides a large storage area beneath the double flip up lids and hanging space for a large number of coats, hats and scalves. Handcrafted in Lancashire using solid maple.
Photos: Ian Hampson (icadworx.co.uk)
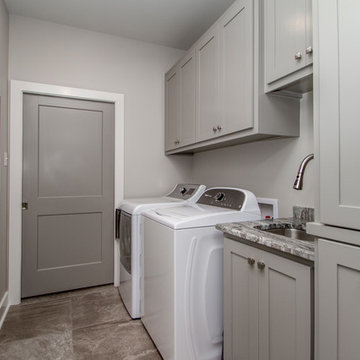
Aménagement d'une petite buanderie linéaire classique dédiée avec un évier encastré, un placard à porte shaker, des portes de placard grises, un plan de travail en granite, un mur gris, un sol en carrelage de céramique, des machines côte à côte, un sol marron et un plan de travail gris.

Simon Callaghan Photography
Réalisation d'une petite buanderie linéaire design dédiée avec un évier de ferme, un placard à porte plane, des portes de placard grises, un plan de travail en granite, un mur blanc, des machines côte à côte, un plan de travail gris, un sol en bois brun et un sol marron.
Réalisation d'une petite buanderie linéaire design dédiée avec un évier de ferme, un placard à porte plane, des portes de placard grises, un plan de travail en granite, un mur blanc, des machines côte à côte, un plan de travail gris, un sol en bois brun et un sol marron.
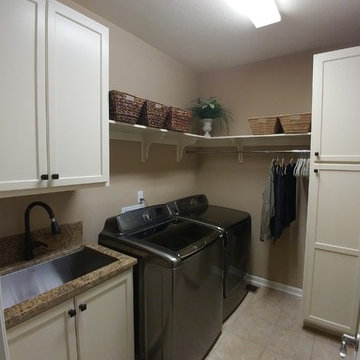
We designed this beautiful space for our client, who wanted more storage and function in her laundry room. Working with this limited footprint, we provided her with plenty of storage, a deep undermount stainless steel sink with granite counter tops, and a clothing rod to dry clothes. In terms of storage, we added a wall cabinet, base cabinet, wall shelving, and a tall utilities cabinet with roll out shelves.
Photos by Yogita Chablani

Shot Time Productions
Exemple d'une petite buanderie chic en U et bois brun avec un évier encastré, un placard avec porte à panneau surélevé, un plan de travail en granite, une crédence beige, une crédence en carrelage métro, un mur noir et sol en stratifié.
Exemple d'une petite buanderie chic en U et bois brun avec un évier encastré, un placard avec porte à panneau surélevé, un plan de travail en granite, une crédence beige, une crédence en carrelage métro, un mur noir et sol en stratifié.
Idées déco de petites buanderies avec un plan de travail en granite
5