Idées déco de petites buanderies avec un plan de travail multicolore
Trier par :
Budget
Trier par:Populaires du jour
81 - 100 sur 127 photos
1 sur 3
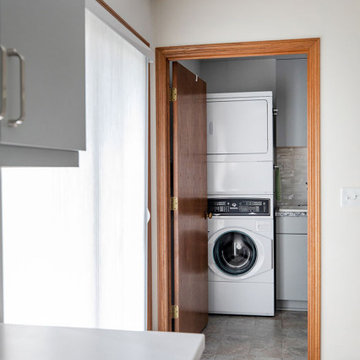
For the laundry room, we designed the space to incorporate a new stackable washer and dryer. In addition, we installed new upper cabinets that were extended to the ceiling for additional storage.
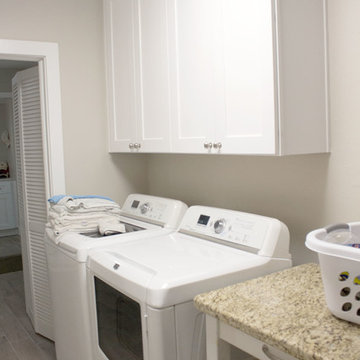
Inspiration pour une petite buanderie linéaire design dédiée avec un placard avec porte à panneau encastré, des portes de placard blanches, un plan de travail en granite, un mur gris, un sol en carrelage de porcelaine, des machines côte à côte, un sol gris et un plan de travail multicolore.
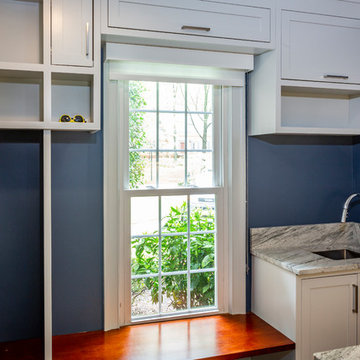
Keep everything organized in 1 room! We loved creating this mud room/laundry room for our clients. This gorgeous space features built-in cabinetry and a beautiful area to make the laundry fun.
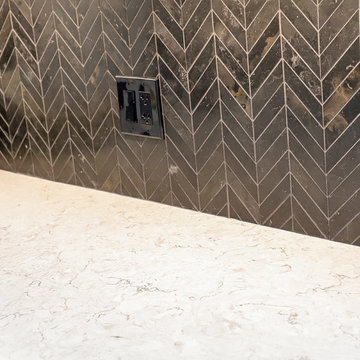
Laundry room renovation with chevron natural stone tile backplash; Cambria counters, deep stainless laundry sink. Black and white laundry.
Idées déco pour une petite buanderie parallèle dédiée avec un évier encastré, un placard à porte shaker, des portes de placard blanches, un plan de travail en quartz modifié, un mur blanc, un sol en carrelage de céramique, des machines côte à côte, un sol noir et un plan de travail multicolore.
Idées déco pour une petite buanderie parallèle dédiée avec un évier encastré, un placard à porte shaker, des portes de placard blanches, un plan de travail en quartz modifié, un mur blanc, un sol en carrelage de céramique, des machines côte à côte, un sol noir et un plan de travail multicolore.
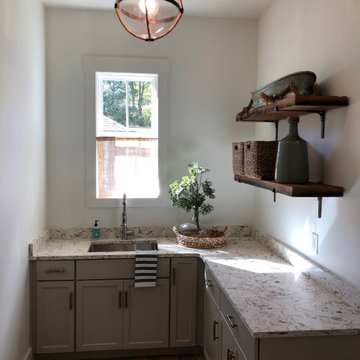
Idée de décoration pour une petite buanderie tradition en U avec un évier posé, un placard à porte shaker, des portes de placard blanches, un plan de travail en granite, une crédence blanche, une crédence en dalle de pierre, un sol en bois brun, un sol marron, un plan de travail multicolore et un plafond en bois.
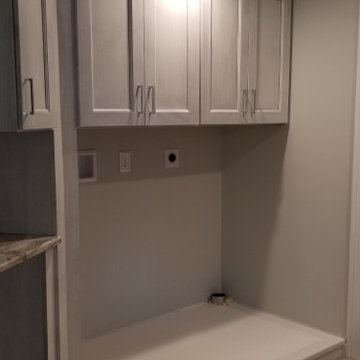
Aspect Cabinetry, Aspen Flat Panel Doorstyle w/ 150 Edge, 1 1/4" Full Overlay Door, American Poplar Wood Species, White Rock Stain. Granite Countertop. Designed by Stephanie Burrows
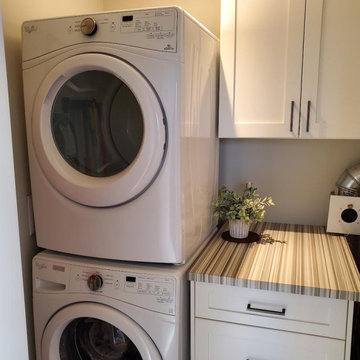
Functionality and style added to this compact laundry room by stacking laundry pair; adding deep drawers for laundry products; and creating a folding surface. Fun stripe pattern provided a bit of whimsy, while wall-mounted drying racks were installed for items that need to hang dry.
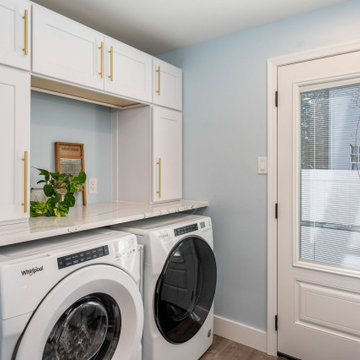
David Betsy of Reico Kitchen and Bath in Wilmington, DE in collaboration with Jason Adamski General Contracting, designed a modern inspired shaker style kitchen and laundry area featuring Green Forest Cabinetry in the Park Place door style.
The kitchen wall cabinets and the laundry cabinets feature a White finish, with the kitchen base cabinets in a Norfolk Blue finish.
David shared, "This project was challenging. The home had a 1.5" difference in ceiling height from front right to back left. Additionally, a 3" X 3" plumbing chase in the corner of the kitchen limited space and options, making it difficult to design a functional kitchen triangle. Effective communication between the contractor, client, and our team at Reico was crucial to navigate the challenges presented by a house built in 1860."
Photos courtesy of Dan Williams Photography.
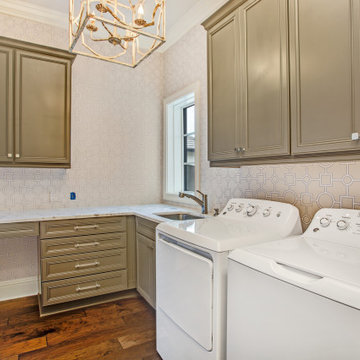
Wellborn recessed panel cabinetry in Pebble finish are standouts in this laundry room. The quartz countertop allows for plenty of space to place laundry room items and then some.
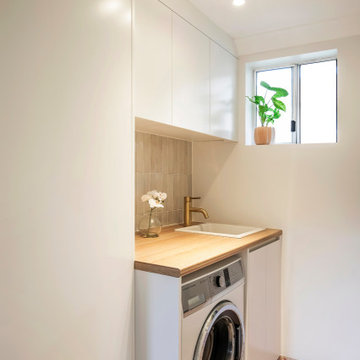
Idées déco pour une petite buanderie parallèle moderne multi-usage avec un évier posé, un placard à porte plane, des portes de placard blanches, un plan de travail en stratifié, une crédence grise, une crédence en céramique, un mur blanc, un sol en carrelage de porcelaine, des machines côte à côte et un plan de travail multicolore.
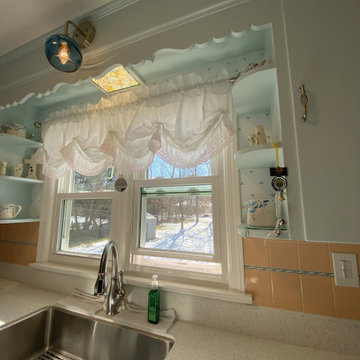
Aménagement d'une petite buanderie parallèle rétro avec un évier encastré, un placard à porte shaker, des portes de placard bleues, un plan de travail en surface solide, une crédence orange, une crédence en céramique, un mur multicolore, sol en stratifié, un sol marron, un plan de travail multicolore et du papier peint.
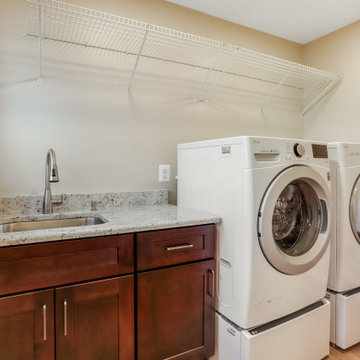
Maggie Walker of Reico Kitchen and Bath in Frederick, MD, in collaboration with Tri State Home Improvement, designed multiple rooms for this project. This remodel included the kitchen, pantry, mudroom and laundry room, highlighting a transitional design style and featuring both Green Forest Cabinetry and Masterpiece Cabinetry.
The kitchen, mudroom and laundry room feature Green Forest Cabinetry in the Park Place door style with an Espresso finish.
The pantry showcases Masterpiece cabinets in the Turner door style in Maple with a Peppercorn finish.
The kitchen also includes MSI Q Peppercorn White countertops, while the pantry and laundry room feature Colonial White granite countertops.
Despite the challenges of being without a kitchen sink, laundry machines and undergoing the installation of new flooring, the clients expressed that the remodeling process was worthwhile, with beautiful results.
“The best advice Maggie gave was to take our time. We had never done a renovation or remodel and this was massive to us. She gave us time to sit with our choice and make changes. The size is the best part of the new kitchen. We went from an extremely small area to a room for a 9’ island, mudroom pantry and laundry, all with gorgeous cabinetry,” said the clients.
Photos courtesy of BTW Images.
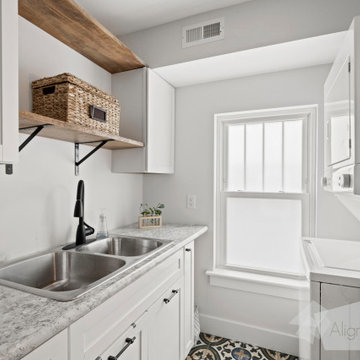
Cette image montre une petite buanderie parallèle traditionnelle dédiée avec un évier 2 bacs, un placard à porte shaker, des portes de placard blanches, un plan de travail en stratifié, un mur blanc, un sol en carrelage de porcelaine, des machines superposées, un sol multicolore et un plan de travail multicolore.
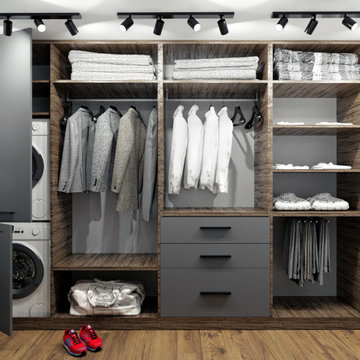
Il progetto di affitto a breve termine di un appartamento commerciale di lusso. Cosa è stato fatto: Un progetto completo per la ricostruzione dei locali. L'edificio contiene 13 appartamenti simili. Lo spazio di un ex edificio per uffici a Milano è stato completamente riorganizzato. L'altezza del soffitto ha permesso di progettare una camera da letto con la zona TV e uno spogliatoio al livello inferiore, dove si accede da una scala graziosa. Il piano terra ha un ingresso, un ampio soggiorno, cucina e bagno. Anche la facciata dell'edificio è stata ridisegnata. Il progetto è concepito in uno stile moderno di lusso.
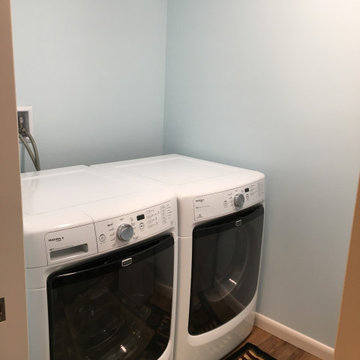
A Small first floor laundry room for aging couple was added to the addition for aging couple. No more lugging laundry up and down the basement stairs. We used adjustable shelving with a space on the right for a hanging clothing, laminate countertop top provide a folding surface but keep the budget intact.
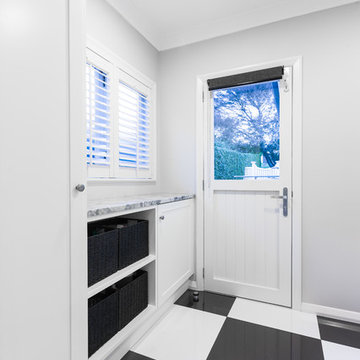
Aménagement d'une petite buanderie parallèle contemporaine dédiée avec un placard avec porte à panneau encastré, des portes de placard blanches, un plan de travail en granite, un mur blanc, un sol en carrelage de céramique, un sol multicolore, un plan de travail multicolore, un évier de ferme et des machines superposées.
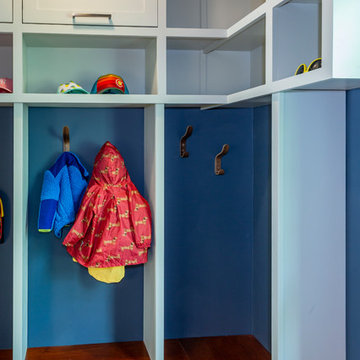
Keep everything organized in 1 room! We loved creating this mud room/laundry room for our clients. This gorgeous space features built-in cabinetry and a beautiful area to make the laundry fun.
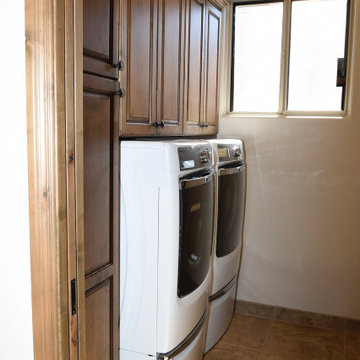
Cette photo montre une petite buanderie chic en bois brun multi-usage avec un placard avec porte à panneau surélevé, un plan de travail en granite, un mur beige, un sol en carrelage de porcelaine, des machines côte à côte, un sol marron et un plan de travail multicolore.
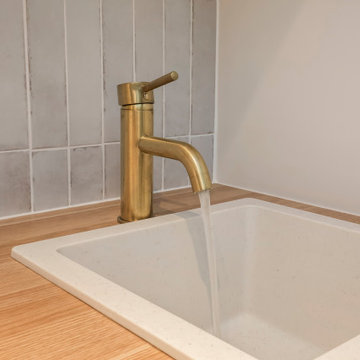
Inspiration pour une petite buanderie parallèle minimaliste multi-usage avec un évier posé, un placard à porte plane, des portes de placard blanches, un plan de travail en stratifié, une crédence grise, une crédence en céramique, un mur blanc, un sol en carrelage de porcelaine, des machines côte à côte et un plan de travail multicolore.
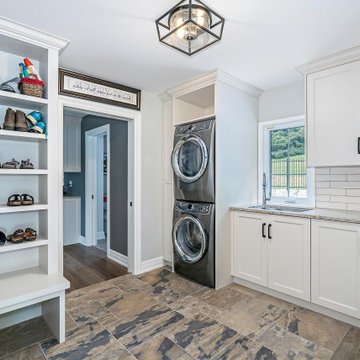
Exemple d'une petite buanderie linéaire chic avec un placard à porte shaker, un plan de travail en quartz modifié, un mur bleu, un sol en carrelage de porcelaine, des machines superposées, un sol multicolore et un plan de travail multicolore.
Idées déco de petites buanderies avec un plan de travail multicolore
5