Idées déco de petites buanderies avec un sol beige
Trier par :
Budget
Trier par:Populaires du jour
61 - 80 sur 655 photos
1 sur 3

Cette image montre une petite buanderie parallèle design en bois foncé et bois avec un placard, un placard à porte plane, un mur marron, un sol en carrelage de céramique, des machines superposées et un sol beige.
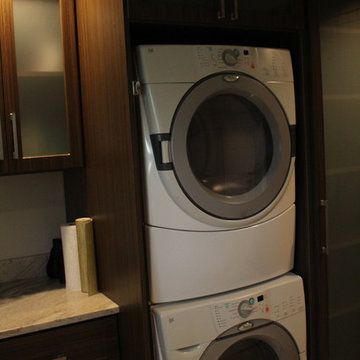
Enclosed the washer & dryer and installed a cabinet above the appliances.
Cette image montre une petite buanderie traditionnelle en L et bois foncé dédiée avec un évier encastré, un placard à porte shaker, un plan de travail en granite, un mur gris, un sol en travertin, des machines superposées, un sol beige et un plan de travail marron.
Cette image montre une petite buanderie traditionnelle en L et bois foncé dédiée avec un évier encastré, un placard à porte shaker, un plan de travail en granite, un mur gris, un sol en travertin, des machines superposées, un sol beige et un plan de travail marron.
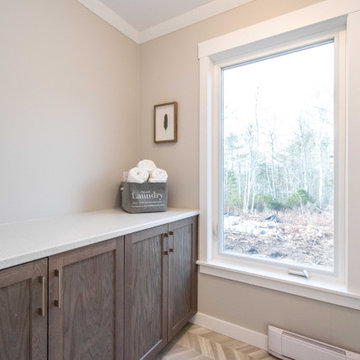
A laundry space through the main bathroom features a large window, space for washer and dryer under wire storage shelving and a long cabinet for sorting and storage.
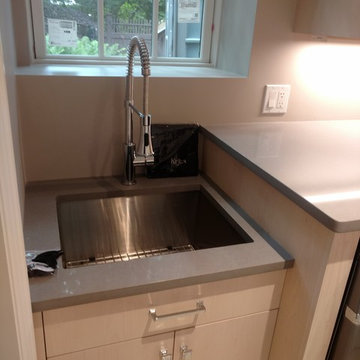
Diane Brophy Photography
Cette image montre une petite buanderie linéaire traditionnelle en bois clair dédiée avec un évier encastré, un placard à porte plane, un plan de travail en quartz modifié, un mur gris, un sol en carrelage de porcelaine, des machines côte à côte, un sol beige et un plan de travail gris.
Cette image montre une petite buanderie linéaire traditionnelle en bois clair dédiée avec un évier encastré, un placard à porte plane, un plan de travail en quartz modifié, un mur gris, un sol en carrelage de porcelaine, des machines côte à côte, un sol beige et un plan de travail gris.
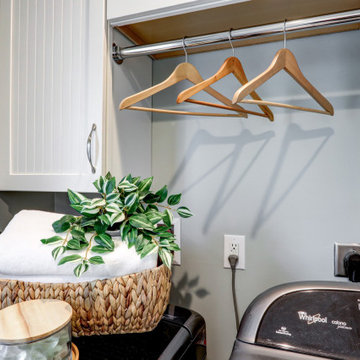
Laundry room clothes hanger
Idée de décoration pour une petite buanderie linéaire tradition dédiée avec un placard à porte persienne, des portes de placard blanches, un mur gris, un sol en carrelage de céramique, des machines côte à côte et un sol beige.
Idée de décoration pour une petite buanderie linéaire tradition dédiée avec un placard à porte persienne, des portes de placard blanches, un mur gris, un sol en carrelage de céramique, des machines côte à côte et un sol beige.
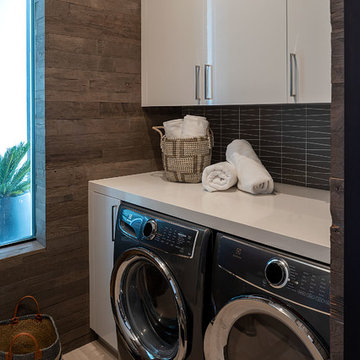
Réalisation d'une petite buanderie minimaliste avec un placard, un mur marron, des machines côte à côte, un sol beige et un plan de travail blanc.
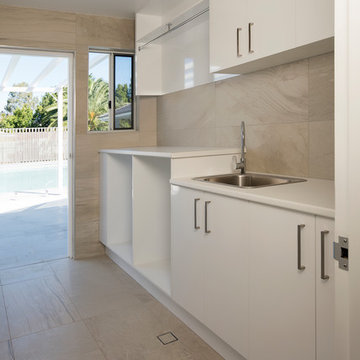
Inspiration pour une petite buanderie linéaire design dédiée avec un évier 1 bac, un placard à porte plane, des portes de placard blanches, un plan de travail en stratifié, un mur beige, un sol en carrelage de céramique, des machines côte à côte et un sol beige.

Lidesign
Cette photo montre une petite buanderie linéaire scandinave multi-usage avec un évier posé, un placard à porte plane, des portes de placard blanches, un plan de travail en stratifié, une crédence beige, une crédence en carreau de porcelaine, un mur vert, un sol en carrelage de porcelaine, des machines côte à côte, un sol beige, un plan de travail blanc et un plafond décaissé.
Cette photo montre une petite buanderie linéaire scandinave multi-usage avec un évier posé, un placard à porte plane, des portes de placard blanches, un plan de travail en stratifié, une crédence beige, une crédence en carreau de porcelaine, un mur vert, un sol en carrelage de porcelaine, des machines côte à côte, un sol beige, un plan de travail blanc et un plafond décaissé.
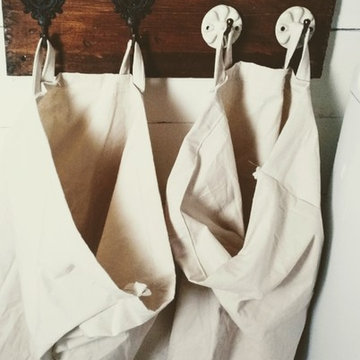
Using painters drop cloth for these laundry bags makes them sturdy but also very easy to clean by dropping in the laundry. The room can be free of baskets of dirty laundry by utilizing the empty wall space in this narrow room.
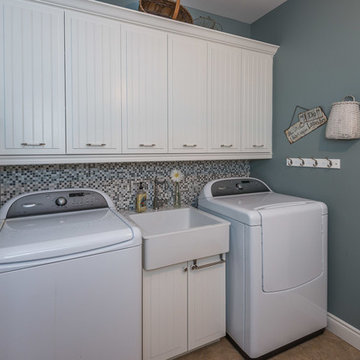
Réalisation d'une petite buanderie chalet avec un évier intégré, un mur gris, des machines côte à côte et un sol beige.
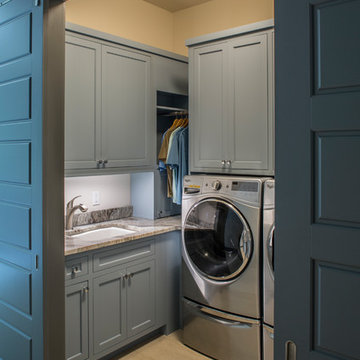
With appliances that look NASA designed, this modern laundry room has sliding barn doors to close off the area easily.
Idée de décoration pour une petite buanderie minimaliste dédiée avec un évier encastré, un placard avec porte à panneau encastré, des portes de placard bleues, plan de travail en marbre, un mur beige, des machines côte à côte, un sol beige et un plan de travail marron.
Idée de décoration pour une petite buanderie minimaliste dédiée avec un évier encastré, un placard avec porte à panneau encastré, des portes de placard bleues, plan de travail en marbre, un mur beige, des machines côte à côte, un sol beige et un plan de travail marron.
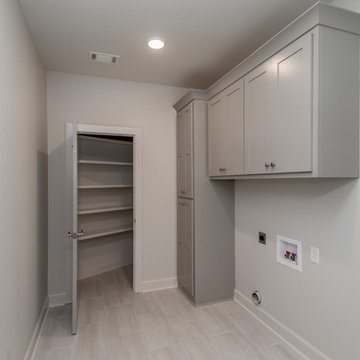
Idée de décoration pour une petite buanderie linéaire tradition dédiée avec un placard à porte shaker, des portes de placard grises, un mur gris, un sol en carrelage de porcelaine et un sol beige.
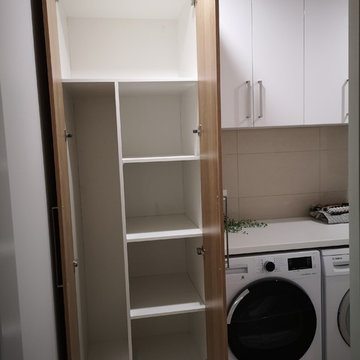
Clean and seamless design with loads of storage space
Idée de décoration pour une petite buanderie linéaire minimaliste en bois clair dédiée avec un évier posé, un placard avec porte à panneau encastré, un plan de travail en stratifié, un mur beige, un sol en carrelage de porcelaine, des machines côte à côte, un sol beige et un plan de travail blanc.
Idée de décoration pour une petite buanderie linéaire minimaliste en bois clair dédiée avec un évier posé, un placard avec porte à panneau encastré, un plan de travail en stratifié, un mur beige, un sol en carrelage de porcelaine, des machines côte à côte, un sol beige et un plan de travail blanc.
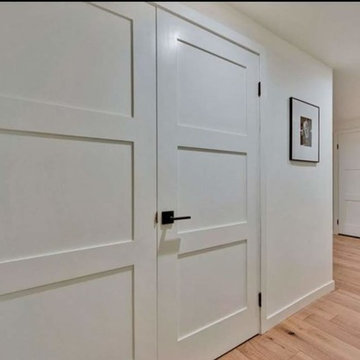
Cette image montre une petite buanderie linéaire traditionnelle avec un placard, un placard à porte shaker, des portes de placard blanches, un mur blanc, parquet clair, des machines côte à côte et un sol beige.

Original to the home was a beautiful stained glass window. The homeowner’s wanted to reuse it and since the laundry room had no exterior window, it was perfect. Natural light from the skylight above the back stairway filters through it and illuminates the laundry room. What was an otherwise mundane space now showcases a beautiful art piece. The room also features one of Cambria’s newest counter top colors, Parys. The rich blue and gray tones are seen again in the blue wall paint and the stainless steel sink and faucet finish. Twin Cities Closet Company provided for this small space making the most of every square inch.

There are surprises behind every door in this beautiful bootility. Rooms like this can be designed to house a range of storage solutions and bulky appliances that usually take up a considerable amount of space in the kitchen. Moving large appliances to a dedicated full-height cabinet allows you to hide them out of sight when not in use. Stacking them vertically also frees up valuable floor space and makes it easier for you to load washing.

A utility doesn't have to be utilitarian! This narrow space in a newly built extension was turned into a pretty utility space, packed with storage and functionality to keep clutter and mess out of the kitchen.

A small beachside home was reconfigured to allow for a larger kitchen opening to the back yard with compact adjacent laundry. The feature tiled wall makes quite a statement with striking dark turquoise hand-made tiles. The wall conceals the small walk-in pantry we managed to fit in behind. Used for food storage and making messy afternoon snacks without cluttering the open plan kitchen/dining living room. Lots of drawers and benchspace in the actual kitchen make this kitchen a dream to work in. And enhances the whole living dining space. The laundry continues with the same materials as the kitchen so make a small but functional space connect with the kitchen.
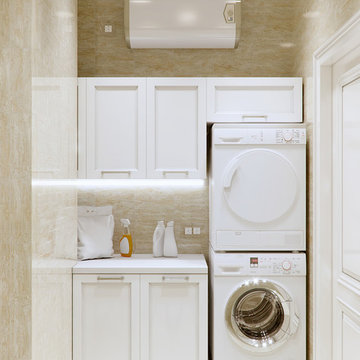
Idées déco pour une petite buanderie linéaire classique dédiée avec un placard avec porte à panneau encastré, des portes de placard blanches, un mur beige, des machines superposées, un sol beige et un plan de travail blanc.

Location: Bethesda, MD, USA
This total revamp turned out better than anticipated leaving the clients thrilled with the outcome.
Finecraft Contractors, Inc.
Interior Designer: Anna Cave
Susie Soleimani Photography
Blog: http://graciousinteriors.blogspot.com/2016/07/from-cellar-to-stellar-lower-level.html
Idées déco de petites buanderies avec un sol beige
4