Idées déco de petites buanderies avec un sol blanc
Trier par :
Budget
Trier par:Populaires du jour
141 - 160 sur 295 photos
1 sur 3
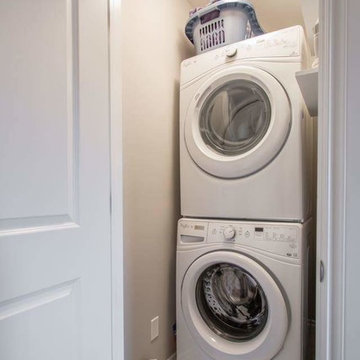
Idée de décoration pour une petite buanderie linéaire tradition avec un placard, un placard sans porte, des portes de placard blanches, un mur gris, un sol en carrelage de porcelaine, des machines superposées et un sol blanc.
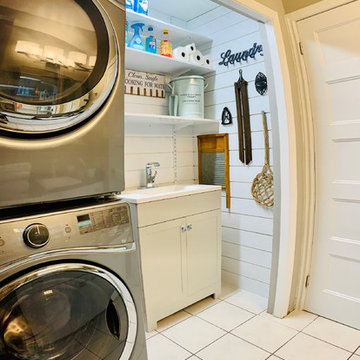
Small closet in main bath was re-worked to accommodate a neat laundry area. LED lighting, horizontal slot board and a grey shaker cabinet were added to liven the space up and give it some visual interest. Doors, door hardware were upgraded, walls painted and original tile was left unchanged.
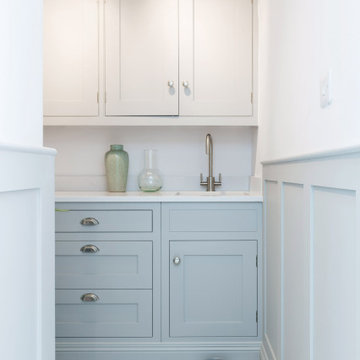
It was such a pleasure working with Mr & Mrs Baker to design, create and install the bespoke Wellsdown kitchen for their beautiful town house in Saffron Walden. Having already undergone a vast renovation on the bedrooms and living areas, the homeowners embarked on an open-plan kitchen and living space renovation, and commissioned Burlanes for the works.
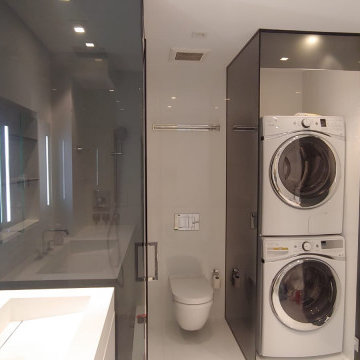
This laundry/bathroom is amazing. Our designer rocks.
Aménagement d'une petite buanderie avec un placard, un plan de travail en verre, des machines superposées et un sol blanc.
Aménagement d'une petite buanderie avec un placard, un plan de travail en verre, des machines superposées et un sol blanc.

Aménagement d'une petite buanderie classique en L et bois clair multi-usage avec un évier posé, un placard sans porte, un plan de travail en bois, une crédence blanche, une crédence en carrelage métro, un mur rose, des machines côte à côte, un sol blanc et un plan de travail beige.
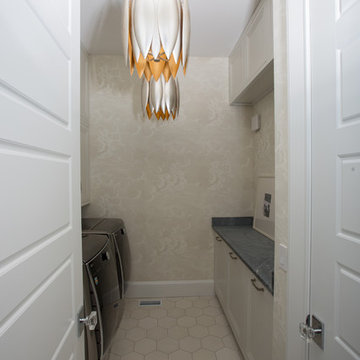
Jen Driscoll
Cette image montre une petite buanderie parallèle minimaliste dédiée avec un placard avec porte à panneau encastré, des portes de placard blanches, un plan de travail en stéatite, sol en béton ciré, des machines côte à côte et un sol blanc.
Cette image montre une petite buanderie parallèle minimaliste dédiée avec un placard avec porte à panneau encastré, des portes de placard blanches, un plan de travail en stéatite, sol en béton ciré, des machines côte à côte et un sol blanc.
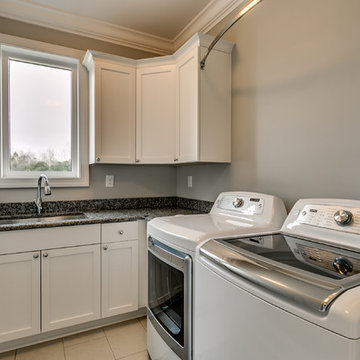
Cette photo montre une petite buanderie tendance en L dédiée avec un évier encastré, un placard à porte shaker, des portes de placard blanches, un plan de travail en quartz modifié, un mur gris, des machines côte à côte et un sol blanc.
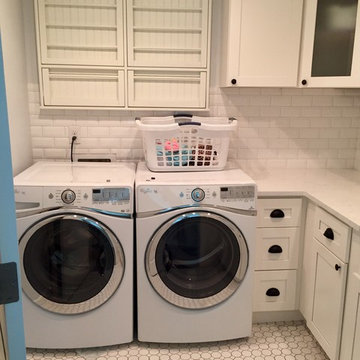
Réalisation d'une petite buanderie parallèle champêtre dédiée avec un évier de ferme, un placard à porte shaker, des portes de placard blanches, un plan de travail en quartz modifié, un mur gris, un sol en carrelage de porcelaine, des machines côte à côte et un sol blanc.
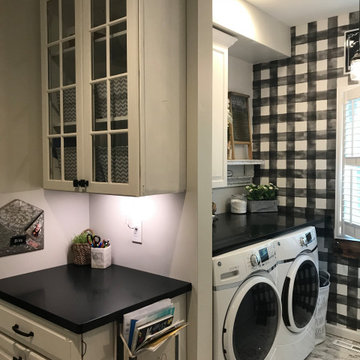
Réalisation d'une petite buanderie linéaire champêtre multi-usage avec un placard avec porte à panneau surélevé, des portes de placard blanches, un plan de travail en surface solide, un mur multicolore, un sol en vinyl, des machines côte à côte, un sol blanc et plan de travail noir.
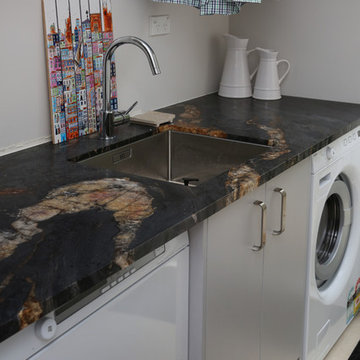
Idée de décoration pour une petite buanderie linéaire design dédiée avec un évier encastré, un placard à porte plane, des portes de placard grises, un plan de travail en granite, un mur gris, un sol en carrelage de porcelaine, des machines côte à côte et un sol blanc.
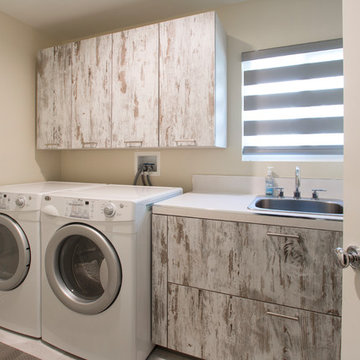
Bluehaus Interiors / Jinny Kim
Aménagement d'une petite buanderie contemporaine en bois brun avec un évier posé, un placard à porte plane, un plan de travail en quartz modifié, un mur beige, un sol en carrelage de porcelaine, des machines côte à côte et un sol blanc.
Aménagement d'une petite buanderie contemporaine en bois brun avec un évier posé, un placard à porte plane, un plan de travail en quartz modifié, un mur beige, un sol en carrelage de porcelaine, des machines côte à côte et un sol blanc.
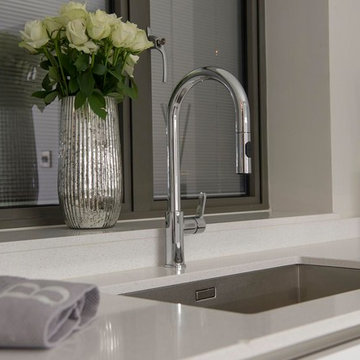
This Franke Arena Pull-out spray tap has a perlator that mixes air into the water to give a champagne-like flow. The pull-out nozzle makes tasks like washing the dog a breeze!
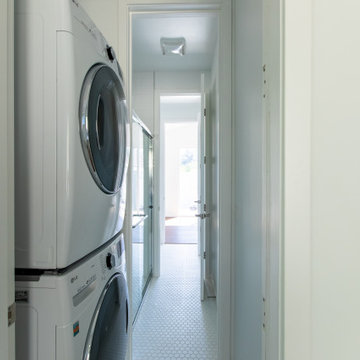
This Accessory Dwelling Unit (ADU) is 1 bed / 1 bath 499 SF. It is a city of Encinitas Permit Ready ADU (PRADU) designed by DZN Partners. This granny flat feels spacious due to it's high ceilings, large windows and sliders off both sides of the house that let in lots of natural light. There is a large patio off the living room and a private outdoor patio off the bedroom which takes advantage of outdoor living! Come check out this ADU! The Encinitas PRADU designs can also be permitted in other cities throughout San Diego. Contact Cross Construction to learn more!
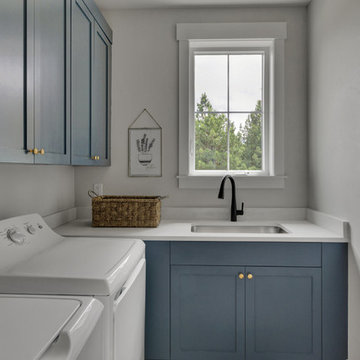
Idée de décoration pour une petite buanderie minimaliste en L dédiée avec un évier intégré, un placard avec porte à panneau encastré, des portes de placard bleues, un plan de travail en quartz modifié, un mur blanc, des machines côte à côte, un sol blanc et un plan de travail blanc.
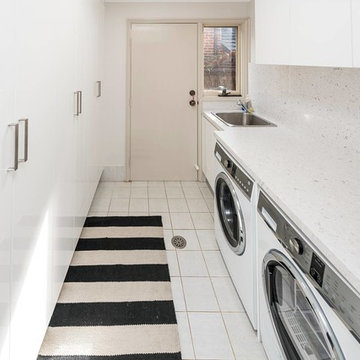
Everyone needs a laundry like this - everything in its place and a place for everything. This laundry boasts heaps of storage, ample bench space and a fresh look that will make doing the laundry a breeze.
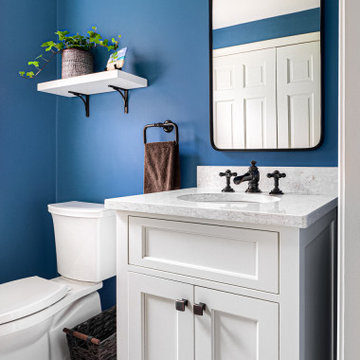
This space shows that form and function can exist beautifully in the same space! While guest use the powde room they are non the wiser that the laundry is just steps away. The laundry area side pocket doors, allow the space to be fully accessed when needed and look great when not!
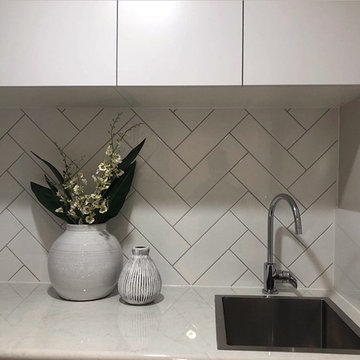
A small, but functional apartment laundry
Inspiration pour une petite buanderie traditionnelle en L dédiée avec un évier 1 bac, un placard à porte plane, des portes de placard blanches, un plan de travail en stratifié, un mur gris, un sol en carrelage de céramique et un sol blanc.
Inspiration pour une petite buanderie traditionnelle en L dédiée avec un évier 1 bac, un placard à porte plane, des portes de placard blanches, un plan de travail en stratifié, un mur gris, un sol en carrelage de céramique et un sol blanc.
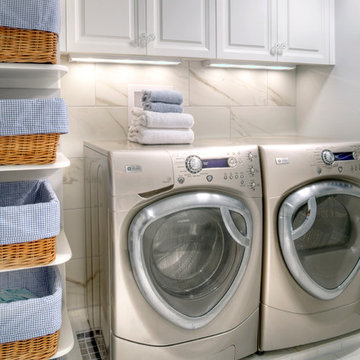
The laundry off the Master Bedroom is a complement to the bath and become an efficient use of space.
Photographer Tom Kessler
Cette image montre une petite buanderie linéaire traditionnelle dédiée avec un placard avec porte à panneau surélevé, des portes de placard blanches, un mur blanc, un sol en carrelage de porcelaine, des machines côte à côte et un sol blanc.
Cette image montre une petite buanderie linéaire traditionnelle dédiée avec un placard avec porte à panneau surélevé, des portes de placard blanches, un mur blanc, un sol en carrelage de porcelaine, des machines côte à côte et un sol blanc.
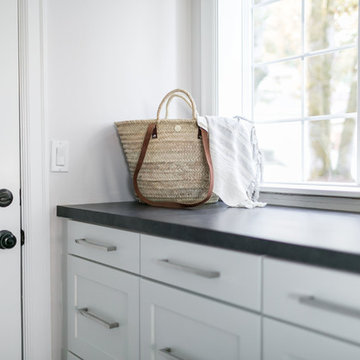
Braevin
Cette photo montre une petite buanderie parallèle tendance multi-usage avec un placard avec porte à panneau encastré, des portes de placard blanches, un plan de travail en stratifié, un mur gris, parquet clair, des machines côte à côte, un sol blanc et un plan de travail gris.
Cette photo montre une petite buanderie parallèle tendance multi-usage avec un placard avec porte à panneau encastré, des portes de placard blanches, un plan de travail en stratifié, un mur gris, parquet clair, des machines côte à côte, un sol blanc et un plan de travail gris.
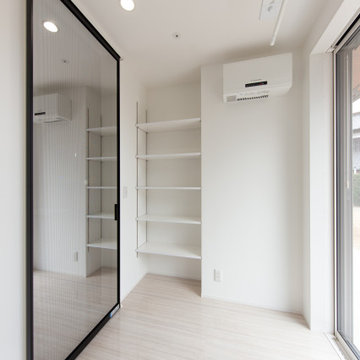
ランドリールームでは、清潔感あふれる色合いにし、
洗面化粧台へ続く入口にはパネルタイプの引き戸
YKKファミッド引き戸のハイドアを採用しました。
床材には傷が付きにくく、汚れにくいハピアフロアの石目柄を採用。大理石調の柄で重厚感・高級感あるスペースに仕上げました
Réalisation d'une petite buanderie linéaire minimaliste dédiée avec un mur blanc, un sol en contreplaqué, un sol blanc, un plan de travail blanc, un plafond en papier peint et du papier peint.
Réalisation d'une petite buanderie linéaire minimaliste dédiée avec un mur blanc, un sol en contreplaqué, un sol blanc, un plan de travail blanc, un plafond en papier peint et du papier peint.
Idées déco de petites buanderies avec un sol blanc
8