Idées déco de petites buanderies avec un sol en bois brun
Trier par :
Budget
Trier par:Populaires du jour
141 - 160 sur 496 photos
1 sur 3
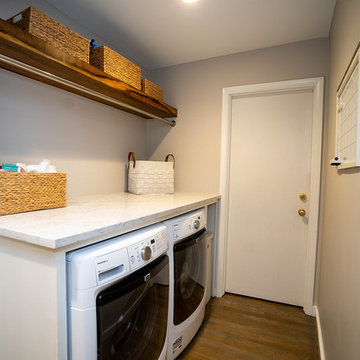
Aménagement d'une petite buanderie linéaire rétro dédiée avec un plan de travail en quartz modifié, un mur gris, un sol en bois brun, des machines côte à côte, un sol marron et un plan de travail blanc.
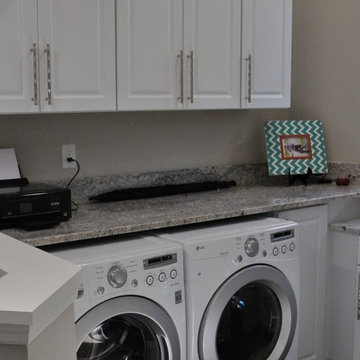
Exemple d'une petite buanderie linéaire chic avec un placard, un placard avec porte à panneau surélevé, des portes de placard jaunes, un plan de travail en granite, un mur gris, un sol en bois brun, des machines côte à côte, un sol marron et un plan de travail gris.
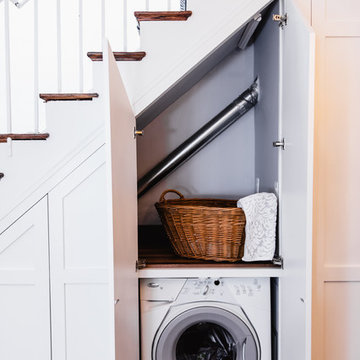
Idées déco pour une petite buanderie parallèle classique avec un placard, un placard à porte shaker, des portes de placard blanches, un plan de travail en bois, un sol en bois brun, des machines côte à côte, un sol marron et un plan de travail marron.
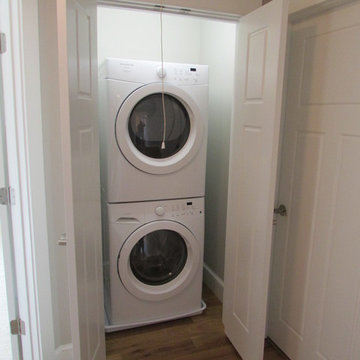
Upstairs guest laundry closet with stacked front load washer and dryer.
Aménagement d'une petite buanderie linéaire classique avec un placard, un mur beige, un sol en bois brun et des machines superposées.
Aménagement d'une petite buanderie linéaire classique avec un placard, un mur beige, un sol en bois brun et des machines superposées.
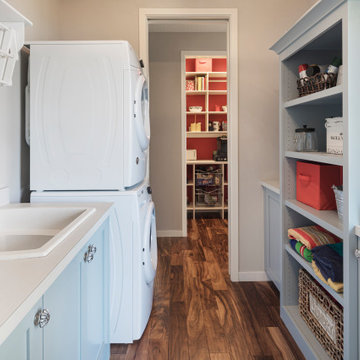
Function and good looks colorfully blend together in the combination laundry room/mudroom and the nearby pantry. Open shelving allows for quick access while pocket doors can easily close off the spaces before guests arrive. The laundry room/mudroom has a side entrance door for letting the dog out (and back in) and for handy access to an utility sink when needed after doing outdoor chores.

Exemple d'une petite buanderie linéaire chic en bois clair dédiée avec un placard à porte plane, un sol en bois brun, des machines superposées et un sol marron.
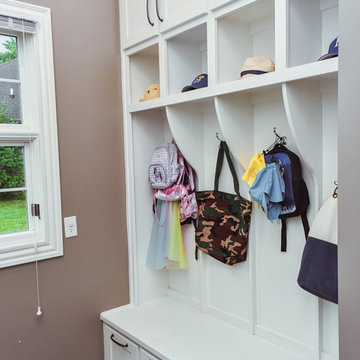
Réalisation d'une petite buanderie tradition en U multi-usage avec un placard avec porte à panneau encastré, des portes de placard blanches, un mur gris et un sol en bois brun.
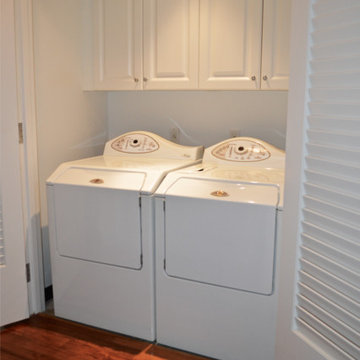
Idée de décoration pour une petite buanderie tradition avec un placard, un placard avec porte à panneau surélevé, des portes de placard blanches, un mur blanc, un sol en bois brun et des machines côte à côte.

Cette image montre une petite buanderie linéaire marine multi-usage avec un évier encastré, un placard à porte shaker, des portes de placard bleues, plan de travail en marbre, une crédence blanche, une crédence en marbre, un mur jaune, un sol en bois brun, des machines superposées, un sol marron et un plan de travail blanc.
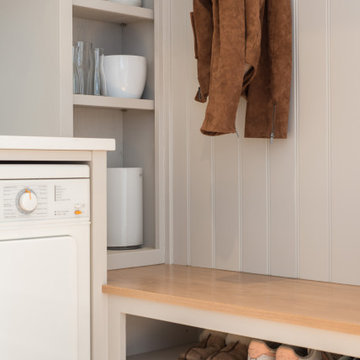
As part of a commission for a bespoke kitchen, we maximised this additional space for a utility boot room. The upper tier cabinets were designed to take a selection of storage baskets, while the tall counter slim cabinet sits in front of a pipe box and makes a great storage space for the client's selection of vases. Shoes are neatly stored out of the way with a bench in Oak above for a seated area.
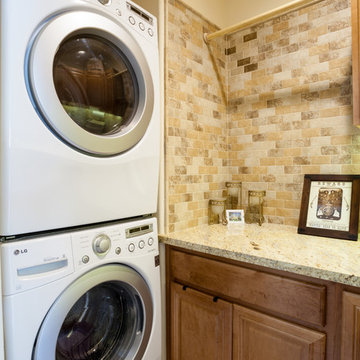
Christian Murphy
Réalisation d'une petite buanderie tradition en bois foncé et L dédiée avec un évier encastré, un plan de travail en granite, une crédence beige, un sol en bois brun, un placard avec porte à panneau surélevé, un mur beige et des machines superposées.
Réalisation d'une petite buanderie tradition en bois foncé et L dédiée avec un évier encastré, un plan de travail en granite, une crédence beige, un sol en bois brun, un placard avec porte à panneau surélevé, un mur beige et des machines superposées.
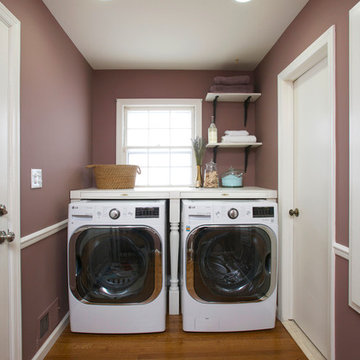
The new laundry room has a new LG washer and dryer along with retractable clothes hangers and more storage space.
Idées déco pour une petite buanderie linéaire classique dédiée avec un plan de travail en bois, un mur violet, un sol en bois brun et des machines côte à côte.
Idées déco pour une petite buanderie linéaire classique dédiée avec un plan de travail en bois, un mur violet, un sol en bois brun et des machines côte à côte.

Coburg Frieze is a purified design that questions what’s really needed.
The interwar property was transformed into a long-term family home that celebrates lifestyle and connection to the owners’ much-loved garden. Prioritising quality over quantity, the crafted extension adds just 25sqm of meticulously considered space to our clients’ home, honouring Dieter Rams’ enduring philosophy of “less, but better”.
We reprogrammed the original floorplan to marry each room with its best functional match – allowing an enhanced flow of the home, while liberating budget for the extension’s shared spaces. Though modestly proportioned, the new communal areas are smoothly functional, rich in materiality, and tailored to our clients’ passions. Shielding the house’s rear from harsh western sun, a covered deck creates a protected threshold space to encourage outdoor play and interaction with the garden.
This charming home is big on the little things; creating considered spaces that have a positive effect on daily life.
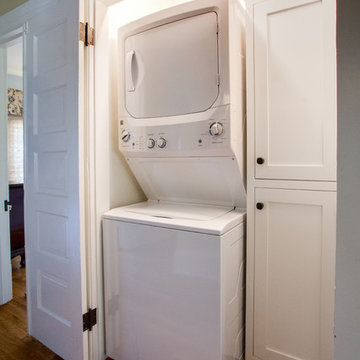
conversion of a 2nd floor closet into a laundry area with stackable washer dryer and storage area.
Idées déco pour une petite buanderie classique avec un placard, un placard à porte shaker, des machines superposées, un mur blanc et un sol en bois brun.
Idées déco pour une petite buanderie classique avec un placard, un placard à porte shaker, des machines superposées, un mur blanc et un sol en bois brun.

A design for a busy, active family longing for order and a central place for the family to gather. We utilized every inch of this room from floor to ceiling to give custom cabinetry that would completely expand their kitchen storage. Directly off the kitchen overlooks their dining space, with beautiful brown leather stools detailed with exposed nail heads and white wood. Fresh colors of bright blue and yellow liven their dining area. The kitchen & dining space is completely rejuvenated as these crisp whites and colorful details breath life into this family hub. We further fulfilled our ambition of maximum storage in our design of this client’s mudroom and laundry room. We completely transformed these areas with our millwork and cabinet designs allowing for the best amount of storage in a well-organized entry. Optimizing a small space with organization and classic elements has them ready to entertain and welcome family and friends.
Custom designed by Hartley and Hill Design
All materials and furnishings in this space are available through Hartley and Hill Design. www.hartleyandhilldesign.com
888-639-0639
Neil Landino
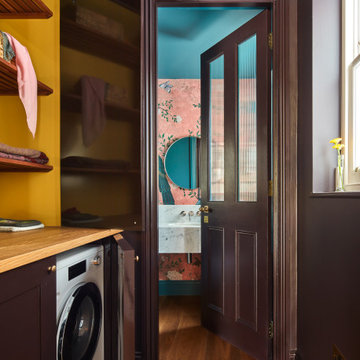
The utility cupboard was disguised in a beautiful burgundy joinery cupboard. Bright yellow colours in the interior to colour contrast the space.
Cette photo montre une petite buanderie linéaire tendance avec un placard, un placard à porte plane, un sol en bois brun et des machines côte à côte.
Cette photo montre une petite buanderie linéaire tendance avec un placard, un placard à porte plane, un sol en bois brun et des machines côte à côte.
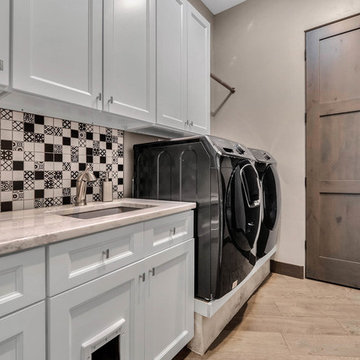
3 House Media
Idées déco pour une petite buanderie moderne multi-usage avec un évier encastré, un placard avec porte à panneau surélevé, des portes de placard blanches, un plan de travail en quartz, un mur gris, un sol en bois brun, des machines côte à côte, un sol multicolore et un plan de travail blanc.
Idées déco pour une petite buanderie moderne multi-usage avec un évier encastré, un placard avec porte à panneau surélevé, des portes de placard blanches, un plan de travail en quartz, un mur gris, un sol en bois brun, des machines côte à côte, un sol multicolore et un plan de travail blanc.
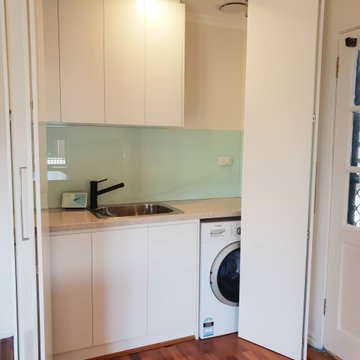
Laundry is situated opposite to the kitchen and covered with bi fold doors to make a european laundry.
White melamine inside with 2 pac doors on the outside to match the kitchen.
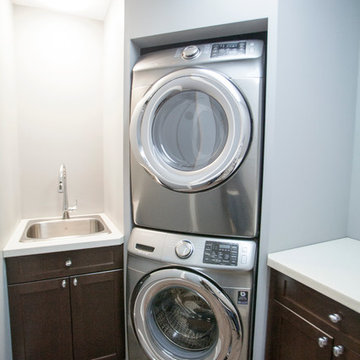
Ava Famili
Réalisation d'une petite buanderie tradition en bois foncé avec un placard, un évier encastré, un placard à porte shaker, un plan de travail en quartz, un mur bleu, un sol en bois brun et des machines superposées.
Réalisation d'une petite buanderie tradition en bois foncé avec un placard, un évier encastré, un placard à porte shaker, un plan de travail en quartz, un mur bleu, un sol en bois brun et des machines superposées.
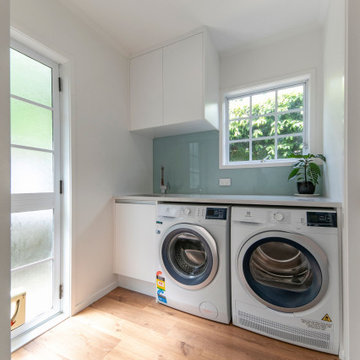
We used the same finished for the laundry, including benchtop, cabinetry and spashback. This continuity ties the spaces together and provides a smart clean look.
Idées déco de petites buanderies avec un sol en bois brun
8