Idées déco de petites buanderies avec un sol en carrelage de céramique
Trier par :
Budget
Trier par:Populaires du jour
121 - 140 sur 1 284 photos
1 sur 3
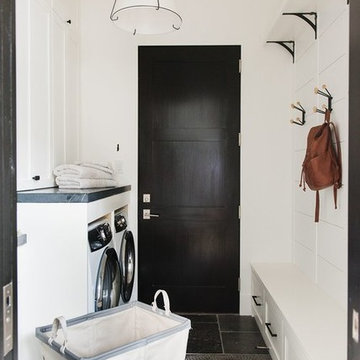
Idées déco pour une petite buanderie parallèle dédiée avec des portes de placard blanches, un mur blanc, un sol en carrelage de céramique, des machines côte à côte, un sol noir et un plan de travail multicolore.
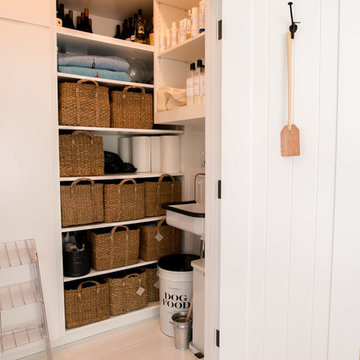
Cette image montre une petite buanderie parallèle marine multi-usage avec un placard à porte plane, des portes de placard blanches, un mur blanc, un sol en carrelage de céramique, des machines superposées et un évier 1 bac.
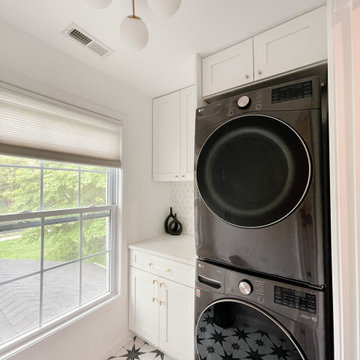
Stacking the washer & dryer to create more functional space while adding a ton of style through gorgeous tile selections.
Idées déco pour une petite buanderie linéaire contemporaine dédiée avec un placard à porte shaker, des portes de placard blanches, un plan de travail en quartz modifié, une crédence blanche, une crédence en marbre, un mur blanc, un sol en carrelage de céramique, des machines superposées, un sol multicolore et un plan de travail blanc.
Idées déco pour une petite buanderie linéaire contemporaine dédiée avec un placard à porte shaker, des portes de placard blanches, un plan de travail en quartz modifié, une crédence blanche, une crédence en marbre, un mur blanc, un sol en carrelage de céramique, des machines superposées, un sol multicolore et un plan de travail blanc.
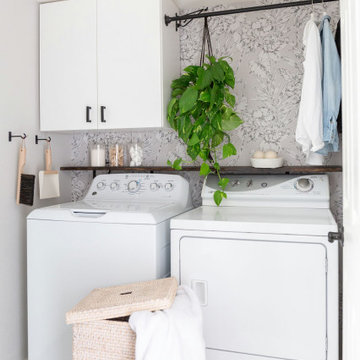
Réalisation d'une petite buanderie linéaire tradition dédiée avec un placard à porte plane, des portes de placard blanches, un sol en carrelage de céramique, des machines côte à côte, un sol blanc et du papier peint.
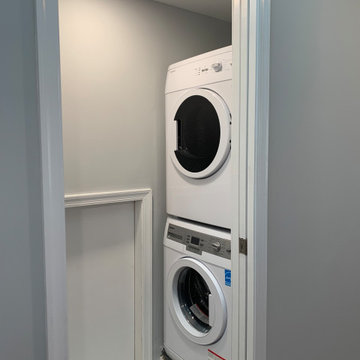
Having an attic master bedroom suite complete with everything you need means including a laundry room so you don't have to lug clothes up and down the stairs. From body to hamper to washer, this attic suite includes a mini laundry room with stackable washer and dryer to save on space.
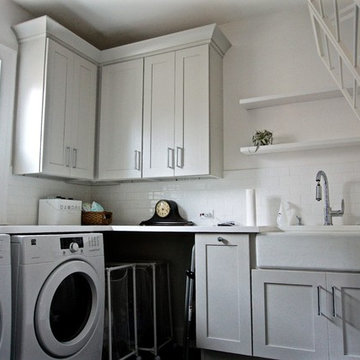
Réalisation d'une petite buanderie dédiée avec un évier de ferme, un placard à porte shaker, des portes de placard blanches, un mur blanc, un sol en carrelage de céramique et des machines côte à côte.
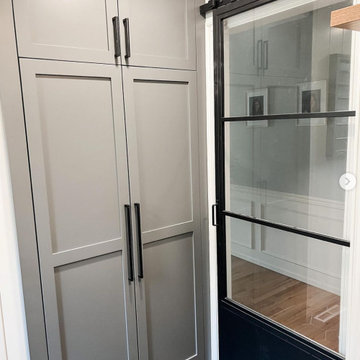
Cette image montre une petite buanderie rustique multi-usage avec un placard avec porte à panneau encastré, des portes de placard grises, un mur blanc, un sol en carrelage de céramique, un sol gris et du lambris de bois.
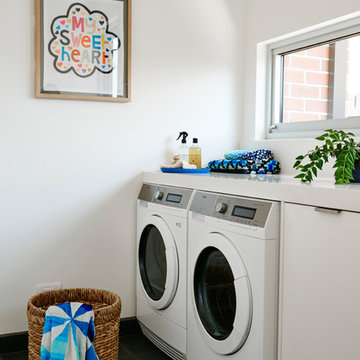
Photographer: Nikole Ramsay
Stylist: Bask Interiors
Cette image montre une petite buanderie linéaire minimaliste dédiée avec un placard à porte plane, des portes de placard blanches, un plan de travail en granite, un mur blanc, un sol en carrelage de céramique et des machines côte à côte.
Cette image montre une petite buanderie linéaire minimaliste dédiée avec un placard à porte plane, des portes de placard blanches, un plan de travail en granite, un mur blanc, un sol en carrelage de céramique et des machines côte à côte.
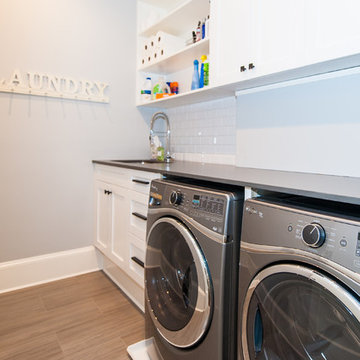
2016 MBIA Gold Award Winner: From whence an old one-story house once stood now stands this 5,000+ SF marvel that Finecraft built in the heart of Bethesda, MD.
Thomson & Cooke Architects
Susie Soleimani Photography
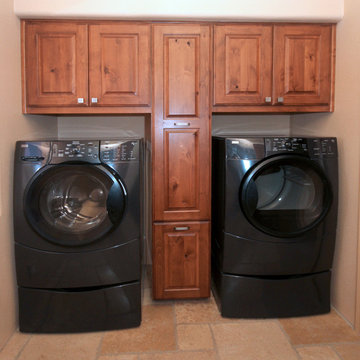
Designer: Laura Wallace
Photographer: Donna Sanchez
Exemple d'une petite buanderie parallèle éclectique en bois brun dédiée avec un placard avec porte à panneau surélevé, un mur beige, un sol en carrelage de céramique et des machines côte à côte.
Exemple d'une petite buanderie parallèle éclectique en bois brun dédiée avec un placard avec porte à panneau surélevé, un mur beige, un sol en carrelage de céramique et des machines côte à côte.
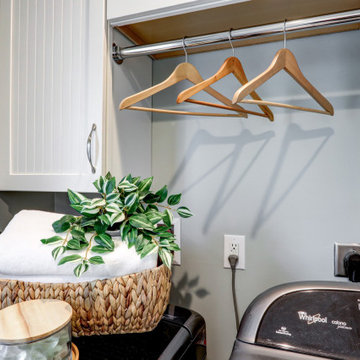
Laundry room clothes hanger
Idée de décoration pour une petite buanderie linéaire tradition dédiée avec un placard à porte persienne, des portes de placard blanches, un mur gris, un sol en carrelage de céramique, des machines côte à côte et un sol beige.
Idée de décoration pour une petite buanderie linéaire tradition dédiée avec un placard à porte persienne, des portes de placard blanches, un mur gris, un sol en carrelage de céramique, des machines côte à côte et un sol beige.
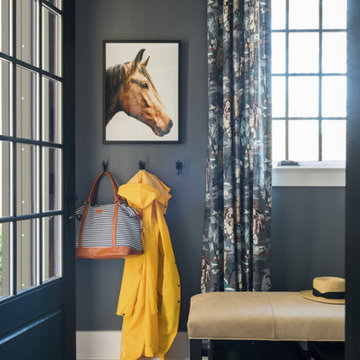
Hooks on the wall offer easy hanging storage for coats and handbags in this simple but well-outfitted mudroom that acts as a portal between the inside of the home and a side entry that leads to the garage.
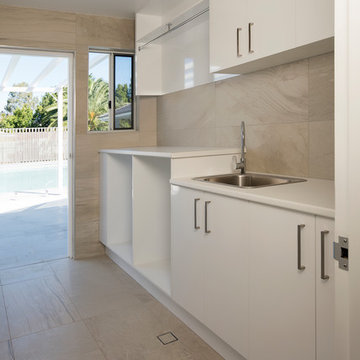
Inspiration pour une petite buanderie linéaire design dédiée avec un évier 1 bac, un placard à porte plane, des portes de placard blanches, un plan de travail en stratifié, un mur beige, un sol en carrelage de céramique, des machines côte à côte et un sol beige.
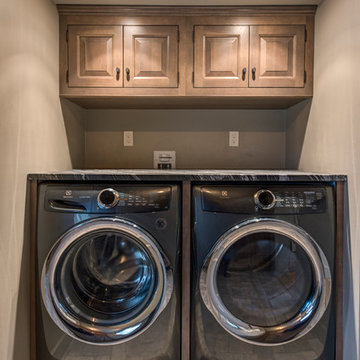
Laundry room cabinets
Cette photo montre une petite buanderie linéaire chic en bois brun dédiée avec un placard avec porte à panneau surélevé, un mur beige, un sol en carrelage de céramique, des machines côte à côte, un sol marron et plan de travail noir.
Cette photo montre une petite buanderie linéaire chic en bois brun dédiée avec un placard avec porte à panneau surélevé, un mur beige, un sol en carrelage de céramique, des machines côte à côte, un sol marron et plan de travail noir.
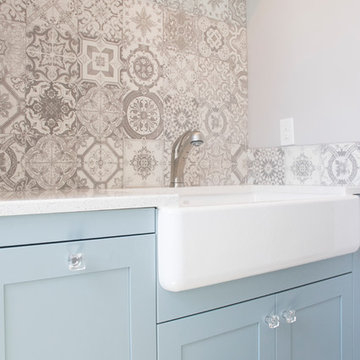
Laundry Room Cabinets & Sink
Idée de décoration pour une petite buanderie linéaire dédiée avec un évier de ferme, un placard à porte shaker, des portes de placard bleues, un plan de travail en quartz modifié, un mur gris, un sol en carrelage de céramique, des machines superposées et un sol gris.
Idée de décoration pour une petite buanderie linéaire dédiée avec un évier de ferme, un placard à porte shaker, des portes de placard bleues, un plan de travail en quartz modifié, un mur gris, un sol en carrelage de céramique, des machines superposées et un sol gris.

This bathroom was a must for the homeowners of this 100 year old home. Having only 1 bathroom in the entire home and a growing family, things were getting a little tight.
This bathroom was part of a basement renovation which ended up giving the homeowners 14” worth of extra headroom. The concrete slab is sitting on 2” of XPS. This keeps the heat from the heated floor in the bathroom instead of heating the ground and it’s covered with hand painted cement tiles. Sleek wall tiles keep everything clean looking and the niche gives you the storage you need in the shower.
Custom cabinetry was fabricated and the cabinet in the wall beside the tub has a removal back in order to access the sewage pump under the stairs if ever needed. The main trunk for the high efficiency furnace also had to run over the bathtub which lead to more creative thinking. A custom box was created inside the duct work in order to allow room for an LED potlight.
The seat to the toilet has a built in child seat for all the little ones who use this bathroom, the baseboard is a custom 3 piece baseboard to match the existing and the door knob was sourced to keep the classic transitional look as well. Needless to say, creativity and finesse was a must to bring this bathroom to reality.
Although this bathroom did not come easy, it was worth every minute and a complete success in the eyes of our team and the homeowners. An outstanding team effort.
Leon T. Switzer/Front Page Media Group
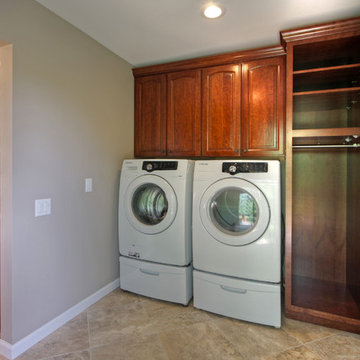
Adjacent to the kitchen is a utility room that leads to both the garage and the backyard. It serves as a combination drop zone, mud room and laundry room. Shown are Wellborn cabinets that comprise the drop zone, and provides counterspace for folding clothes or charging gadgets.
Photo by Toby Weiss for MBA.

Un appartement familial haussmannien rénové, aménagé et agrandi avec la création d'un espace parental suite à la réunion de deux lots. Les fondamentaux classiques des pièces sont conservés et revisités tout en douceur avec des matériaux naturels et des couleurs apaisantes.
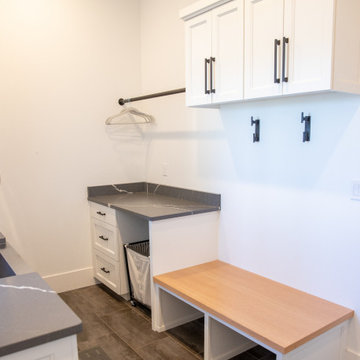
Laundry
Inspiration pour une petite buanderie minimaliste avec un évier de ferme, un placard à porte shaker, des portes de placard blanches, un plan de travail en quartz modifié, un mur blanc, un sol en carrelage de céramique, des machines superposées, un sol gris et un plan de travail gris.
Inspiration pour une petite buanderie minimaliste avec un évier de ferme, un placard à porte shaker, des portes de placard blanches, un plan de travail en quartz modifié, un mur blanc, un sol en carrelage de céramique, des machines superposées, un sol gris et un plan de travail gris.
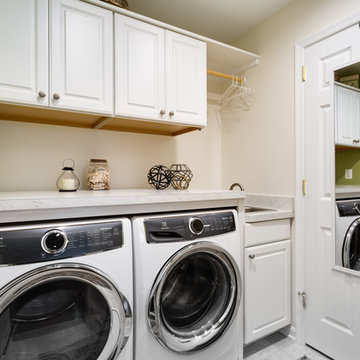
J. Larry Golfer Photography
Cette photo montre une petite buanderie parallèle chic dédiée avec un évier posé, un placard avec porte à panneau surélevé, des portes de placard blanches, un plan de travail en quartz modifié, un mur beige, un sol en carrelage de céramique, des machines côte à côte, un sol gris et un plan de travail blanc.
Cette photo montre une petite buanderie parallèle chic dédiée avec un évier posé, un placard avec porte à panneau surélevé, des portes de placard blanches, un plan de travail en quartz modifié, un mur beige, un sol en carrelage de céramique, des machines côte à côte, un sol gris et un plan de travail blanc.
Idées déco de petites buanderies avec un sol en carrelage de céramique
7