Idées déco de petites buanderies avec une crédence blanche
Trier par :
Budget
Trier par:Populaires du jour
121 - 140 sur 574 photos
1 sur 3

Laundry
Idée de décoration pour une petite buanderie linéaire minimaliste dédiée avec un évier posé, un placard à porte plane, plan de travail carrelé, une crédence blanche, une crédence en céramique, un mur rose, sol en béton ciré, un sol rose et un plan de travail blanc.
Idée de décoration pour une petite buanderie linéaire minimaliste dédiée avec un évier posé, un placard à porte plane, plan de travail carrelé, une crédence blanche, une crédence en céramique, un mur rose, sol en béton ciré, un sol rose et un plan de travail blanc.

Idée de décoration pour une petite buanderie linéaire tradition dédiée avec un placard à porte affleurante, des portes de placard beiges, un plan de travail en quartz modifié, une crédence blanche, une crédence en carrelage métro, un mur blanc, un sol en carrelage de porcelaine, des machines côte à côte, un sol rose et un plan de travail blanc.

Bulky appliances such as washing machines and tumble dryers often take up a considerable amount of space in the kitchen. Moving them to a dedicated full-height cabinet in your utility allows you to hide them out of sight when not in use. Stacking them vertically also frees up valuable floor space and makes it easier for you to load washing.

This mudroom/laundry area was dark and disorganized. We created some much needed storage, stacked the laundry to provide more space, and a seating area for this busy family. The random hexagon tile pattern on the floor was created using 3 different shades of the same tile. We really love finding ways to use standard materials in new and fun ways that heighten the design and make things look custom. We did the same with the floor tile in the front entry, creating a basket-weave/plaid look with a combination of tile colours and sizes. A geometric light fixture and some fun wall hooks finish the space.

The Chatsworth Residence was a complete renovation of a 1950's suburban Dallas ranch home. From the offset of this project, the owner intended for this to be a real estate investment property, and subsequently contracted David to develop a design design that would appeal to a broad rental market and to lead the renovation project.
The scope of the renovation to this residence included a semi-gut down to the studs, new roof, new HVAC system, new kitchen, new laundry area, and a full rehabilitation of the property. Maintaining a tight budget for the project, David worked with the owner to maintain a high level of craftsmanship and quality of work throughout the project.

Integrated Washer and Dryer, Washer Dryer Stacked Cupboard, Penny Round Tiles, Small Hexagon Tiles, Black and White Laundry, Modern Laundry Ideas, Laundry Renovations Perth
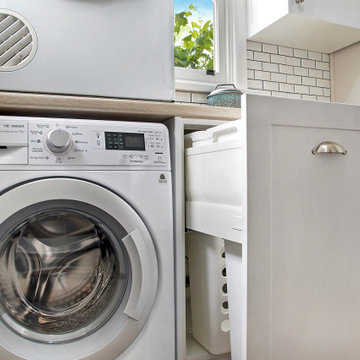
Inspiration pour une petite buanderie design avec un évier 1 bac, un placard à porte shaker, des portes de placard blanches, un plan de travail en stratifié, une crédence blanche, une crédence en céramique et des machines superposées.
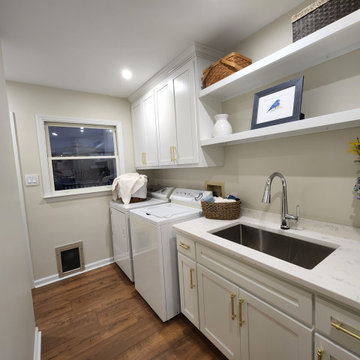
Exemple d'une petite buanderie linéaire tendance dédiée avec un évier encastré, un placard à porte shaker, des portes de placard blanches, un plan de travail en granite, une crédence blanche, une crédence en granite, un mur blanc, parquet clair, des machines côte à côte, un sol marron et un plan de travail blanc.

In this laundry room, Medallion Silverline cabinetry in Lancaster door painted in Macchiato was installed. A Kitty Pass door was installed on the base cabinet to hide the family cat’s litterbox. A rod was installed for hanging clothes. The countertop is Eternia Finley quartz in the satin finish.

This pint sized laundry room is stocked full of the essentials.
Miele's compact washer and dryer fit snugly under counter. Flanked by an adorable single bowl farm sink this laundry room is up to the task. Plenty of storage lurks behind the cabinet setting on the counter.

The artful cabinet doors were repurposed from a wardrobe that sat in the original home.
Exemple d'une petite buanderie chic avec un évier 1 bac, un placard avec porte à panneau encastré, plan de travail en marbre, une crédence blanche, un mur blanc, un sol en carrelage de céramique, un sol marron et un plan de travail beige.
Exemple d'une petite buanderie chic avec un évier 1 bac, un placard avec porte à panneau encastré, plan de travail en marbre, une crédence blanche, un mur blanc, un sol en carrelage de céramique, un sol marron et un plan de travail beige.
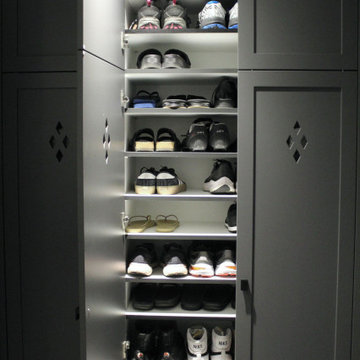
Idées déco pour une petite buanderie parallèle classique multi-usage avec un évier utilitaire, un placard à porte shaker, des portes de placard grises, un plan de travail en quartz modifié, une crédence blanche, une crédence en céramique, un mur blanc, un sol en carrelage de céramique, des machines côte à côte, un sol multicolore et un plan de travail blanc.
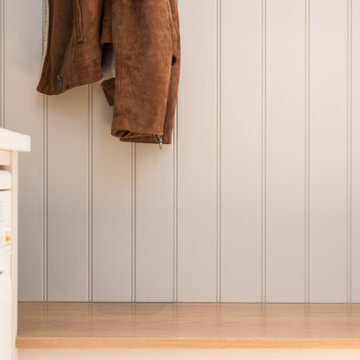
As part of a commission for a bespoke kitchen, we maximised this additional space for a utility boot room. Shoes are neatly stored out of the way with a bench in Oak above for a seated area.
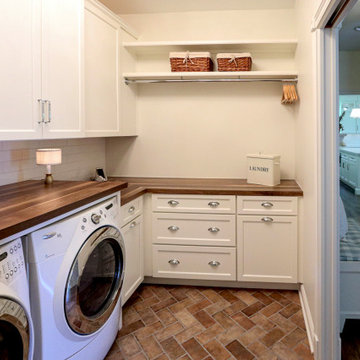
We updated this laundry room by installing Medallion Silverline Jackson Flat Panel cabinets in white icing color. The countertops are a custom Natural Black Walnut wood top with a Mockett charging station and a Porter single basin farmhouse sink and Moen Arbor high arc faucet. The backsplash is Ice White Wow Subway Tile. The floor is Durango Tumbled tile.

This mudroom/laundry area was dark and disorganized. We created some much needed storage, stacked the laundry to provide more space, and a seating area for this busy family. The random hexagon tile pattern on the floor was created using 3 different shades of the same tile. We really love finding ways to use standard materials in new and fun ways that heighten the design and make things look custom. We did the same with the floor tile in the front entry, creating a basket-weave/plaid look with a combination of tile colours and sizes. A geometric light fixture and some fun wall hooks finish the space.
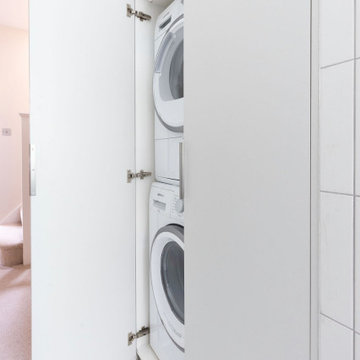
In the main bathroom, a small utility cupboard has been designed where the washing machine and tumble dryer are hidden away from the eye. The old bathroom cupboard has been transformed to be used as a small utility storage place. Flat panel doors have been used for the joinery with satin chrome handles.
Renovation by Absolute Project Management
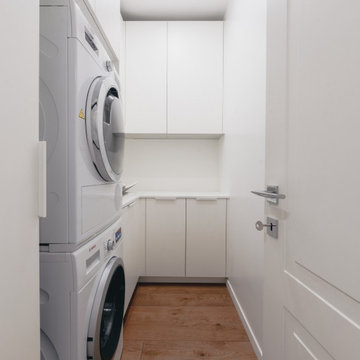
Lavanderia con mobili dell'azienda Caccaro.
Foto di Simone Marulli
Cette photo montre une petite buanderie tendance en L dédiée avec un évier posé, un placard à porte plane, des portes de placard blanches, un plan de travail en stratifié, une crédence blanche, un mur blanc, parquet foncé, des machines superposées, un sol marron et un plan de travail blanc.
Cette photo montre une petite buanderie tendance en L dédiée avec un évier posé, un placard à porte plane, des portes de placard blanches, un plan de travail en stratifié, une crédence blanche, un mur blanc, parquet foncé, des machines superposées, un sol marron et un plan de travail blanc.

Aménagement d'une petite buanderie parallèle contemporaine dédiée avec un évier de ferme, un placard à porte shaker, des portes de placard noires, un plan de travail en quartz modifié, une crédence blanche, une crédence en céramique, un mur blanc, sol en béton ciré, des machines superposées, un plan de travail gris et du lambris.
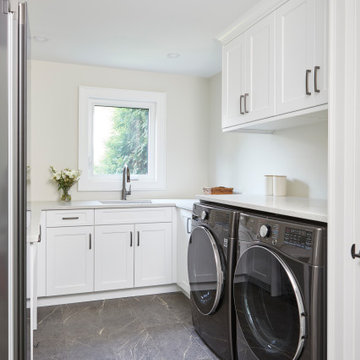
Cette photo montre une petite buanderie parallèle chic dédiée avec un évier 1 bac, un placard à porte shaker, des portes de placard blanches, un plan de travail en quartz modifié, une crédence blanche, fenêtre, un mur blanc, un sol en carrelage de porcelaine, des machines côte à côte, un plan de travail blanc et un plafond décaissé.
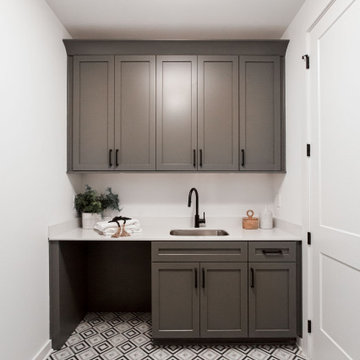
Réalisation d'une petite buanderie parallèle tradition dédiée avec un évier encastré, un placard à porte shaker, des portes de placard grises, un plan de travail en quartz modifié, une crédence blanche, une crédence en quartz modifié, un mur blanc, un sol en carrelage de porcelaine, des machines côte à côte, un sol multicolore et un plan de travail blanc.
Idées déco de petites buanderies avec une crédence blanche
7