Idées déco de petites buanderies avec une crédence en céramique
Trier par :
Budget
Trier par:Populaires du jour
41 - 60 sur 282 photos
1 sur 3

Fun and playful utility, laundry room with WC, cloak room.
Idées déco pour une petite buanderie linéaire classique dédiée avec un évier intégré, un placard à porte plane, des portes de placards vertess, un plan de travail en quartz, une crédence rose, une crédence en céramique, un mur vert, parquet clair, des machines côte à côte, un sol gris, un plan de travail blanc et du papier peint.
Idées déco pour une petite buanderie linéaire classique dédiée avec un évier intégré, un placard à porte plane, des portes de placards vertess, un plan de travail en quartz, une crédence rose, une crédence en céramique, un mur vert, parquet clair, des machines côte à côte, un sol gris, un plan de travail blanc et du papier peint.

This small garage entry functions as the mudroom as well as the laundry room. The space once featured the swing of the garage entry door, as well as the swing of the door that connects it to the foyer hall. We replaced the hallway entry door with a barn door, allowing us to have easier access to cabinets. We also incorporated a stackable washer & dryer to open up counter space and more cabinet storage. We created a mudroom on the opposite side of the laundry area with a small bench, coat hooks and a mix of adjustable shelving and closed storage.
Photos by Spacecrafting Photography

Modern White Laundry and Mudroom with Lockers and a fabulous Farm Door.
Just the Right Piece
Warren, NJ 07059
Réalisation d'une petite buanderie minimaliste dédiée avec un placard à porte shaker, des portes de placard blanches, une crédence grise, une crédence en céramique, un mur gris, un sol en carrelage de céramique, des machines côte à côte et un sol gris.
Réalisation d'une petite buanderie minimaliste dédiée avec un placard à porte shaker, des portes de placard blanches, une crédence grise, une crédence en céramique, un mur gris, un sol en carrelage de céramique, des machines côte à côte et un sol gris.

A small beachside home was reconfigured to allow for a larger kitchen opening to the back yard with compact adjacent laundry. The feature tiled wall makes quite a statement with striking dark turquoise hand-made tiles. The wall conceals the small walk-in pantry we managed to fit in behind. Used for food storage and making messy afternoon snacks without cluttering the open plan kitchen/dining living room. Lots of drawers and benchspace in the actual kitchen make this kitchen a dream to work in. And enhances the whole living dining space. The laundry continues with the same materials as the kitchen so make a small but functional space connect with the kitchen.

This contemporary compact laundry room packs a lot of punch and personality. With it's gold fixtures and hardware adding some glitz, the grey cabinetry, industrial floors and patterned backsplash tile brings interest to this small space. Fully loaded with hanging racks, large accommodating sink, vacuum/ironing board storage & laundry shoot, this laundry room is not only stylish but function forward.

This fun little laundry room is perfectly positioned upstairs between the home's four bedrooms. A handy drying rack can be folded away when not in use. The textured tile backsplash adds a touch of blue to the room.
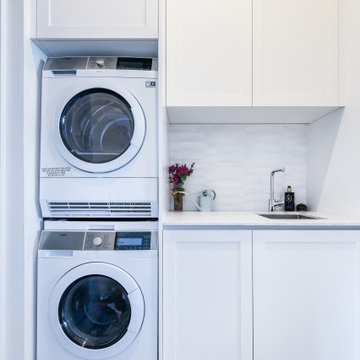
Inspiration pour une petite buanderie linéaire marine dédiée avec un évier encastré, un placard à porte shaker, des portes de placard blanches, un plan de travail en quartz, une crédence blanche, une crédence en céramique, un mur blanc, des machines superposées et un plan de travail gris.

La buanderie a été créée et a permis l'ajout d'un WC
Inspiration pour une petite buanderie linéaire traditionnelle multi-usage avec un évier 1 bac, un placard sans porte, un plan de travail en bois, une crédence blanche, une crédence en céramique, un sol en carrelage de céramique, des machines côte à côte et un sol rose.
Inspiration pour une petite buanderie linéaire traditionnelle multi-usage avec un évier 1 bac, un placard sans porte, un plan de travail en bois, une crédence blanche, une crédence en céramique, un sol en carrelage de céramique, des machines côte à côte et un sol rose.

Photo: S.Lang
Aménagement d'une petite buanderie classique en L dédiée avec un placard à porte shaker, un plan de travail en quartz modifié, une crédence blanche, une crédence en céramique, un sol en vinyl, un sol marron, un plan de travail bleu, des portes de placard grises, un mur bleu et des machines superposées.
Aménagement d'une petite buanderie classique en L dédiée avec un placard à porte shaker, un plan de travail en quartz modifié, une crédence blanche, une crédence en céramique, un sol en vinyl, un sol marron, un plan de travail bleu, des portes de placard grises, un mur bleu et des machines superposées.

Elegant laundry room with moroccan tile.
Cette photo montre une petite buanderie éclectique en L dédiée avec un évier de ferme, un placard à porte shaker, des portes de placard bleues, un plan de travail en quartz modifié, une crédence multicolore, une crédence en céramique, un mur beige, un lave-linge séchant et un plan de travail bleu.
Cette photo montre une petite buanderie éclectique en L dédiée avec un évier de ferme, un placard à porte shaker, des portes de placard bleues, un plan de travail en quartz modifié, une crédence multicolore, une crédence en céramique, un mur beige, un lave-linge séchant et un plan de travail bleu.

A small European laundry is highly functional and conserves space which can be better utilised within living spaces
Cette image montre une petite buanderie linéaire nordique multi-usage avec un évier utilitaire, un placard sans porte, des portes de placard blanches, un plan de travail en stratifié, une crédence blanche, une crédence en céramique, un mur blanc et un plan de travail blanc.
Cette image montre une petite buanderie linéaire nordique multi-usage avec un évier utilitaire, un placard sans porte, des portes de placard blanches, un plan de travail en stratifié, une crédence blanche, une crédence en céramique, un mur blanc et un plan de travail blanc.
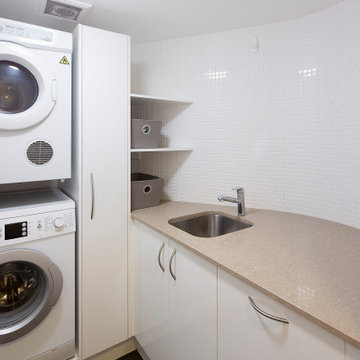
Curved laundry room in art deco apartment.
Cette image montre une petite buanderie traditionnelle en L dédiée avec un évier posé, un placard à porte plane, des portes de placard blanches, un plan de travail en quartz modifié, une crédence blanche, une crédence en céramique, un mur blanc, un sol en carrelage de porcelaine, des machines superposées, un sol marron et un plan de travail beige.
Cette image montre une petite buanderie traditionnelle en L dédiée avec un évier posé, un placard à porte plane, des portes de placard blanches, un plan de travail en quartz modifié, une crédence blanche, une crédence en céramique, un mur blanc, un sol en carrelage de porcelaine, des machines superposées, un sol marron et un plan de travail beige.
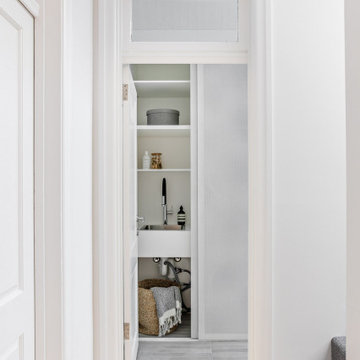
Réalisation d'une petite buanderie linéaire design avec un placard, un évier posé, des portes de placard blanches, un plan de travail en surface solide, une crédence blanche, une crédence en céramique, un mur blanc, un sol en carrelage de porcelaine, des machines superposées, un sol gris et un plan de travail blanc.

We updated this laundry room by installing Medallion Silverline Jackson Flat Panel cabinets in white icing color. The countertops are a custom Natural Black Walnut wood top with a Mockett charging station and a Porter single basin farmhouse sink and Moen Arbor high arc faucet. The backsplash is Ice White Wow Subway Tile. The floor is Durango Tumbled tile.
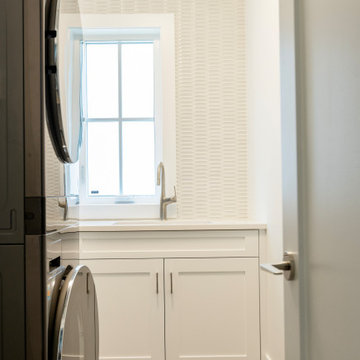
Cette photo montre une petite buanderie chic en L dédiée avec un évier encastré, un placard à porte shaker, des portes de placard blanches, un plan de travail en quartz modifié, une crédence blanche, une crédence en céramique, un mur gris, un sol en carrelage de porcelaine, des machines superposées, un sol gris et un plan de travail blanc.

Inspiration pour une petite buanderie design en L dédiée avec un évier posé, des portes de placard grises, un plan de travail en surface solide, une crédence bleue, une crédence en céramique, un mur gris, un sol en carrelage de porcelaine, un lave-linge séchant, un sol gris et un plan de travail gris.
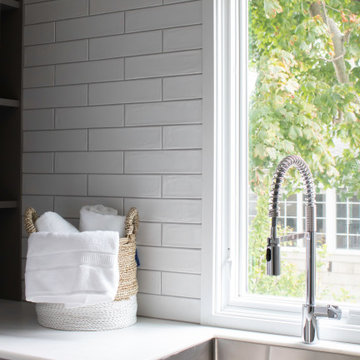
Aménagement d'une petite buanderie moderne en L dédiée avec un évier encastré, un placard à porte shaker, des portes de placard grises, une crédence blanche, une crédence en céramique, un mur blanc, un sol en carrelage de porcelaine, des machines côte à côte, un sol gris et un plan de travail blanc.

We are sincerely concerned about our customers and prevent the need for them to shop at different locations. We offer several designs and colors for fixtures and hardware from which you can select the best ones that suit the overall theme of your home. Our team will respect your preferences and give you options to choose, whether you want a traditional or contemporary design.

Nestled in the Pocono mountains, the house had been on the market for a while, and no one had any interest in it. Then along comes our lovely client, who was ready to put roots down here, leaving Philadelphia, to live closer to her daughter.
She had a vision of how to make this older small ranch home, work for her. This included images of baking in a beautiful kitchen, lounging in a calming bedroom, and hosting family and friends, toasting to life and traveling! We took that vision, and working closely with our contractors, carpenters, and product specialists, spent 8 months giving this home new life. This included renovating the entire interior, adding an addition for a new spacious master suite, and making improvements to the exterior.
It is now, not only updated and more functional; it is filled with a vibrant mix of country traditional style. We are excited for this new chapter in our client’s life, the memories she will make here, and are thrilled to have been a part of this ranch house Cinderella transformation.

A first floor bespoke laundry room with tiled flooring and backsplash with a butler sink and mid height washing machine and tumble dryer for easy access. Dirty laundry shoots for darks and colours, with plenty of opening shelving and hanging spaces for freshly ironed clothing. This is a laundry that not only looks beautiful but works!
Idées déco de petites buanderies avec une crédence en céramique
3