Idées déco de petites buanderies blanches
Trier par :
Budget
Trier par:Populaires du jour
81 - 100 sur 1 923 photos
1 sur 3
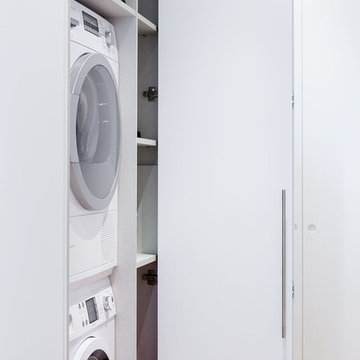
Cette photo montre une petite buanderie scandinave avec un placard, un placard à porte plane, des portes de placard blanches et des machines superposées.

Exemple d'une petite buanderie moderne avec un placard, un mur blanc, parquet clair, un placard à porte plane, des portes de placard blanches et des machines dissimulées.

A design for a busy, active family longing for order and a central place for the family to gather. We utilized every inch of this room from floor to ceiling to give custom cabinetry that would completely expand their kitchen storage. Directly off the kitchen overlooks their dining space, with beautiful brown leather stools detailed with exposed nail heads and white wood. Fresh colors of bright blue and yellow liven their dining area. The kitchen & dining space is completely rejuvenated as these crisp whites and colorful details breath life into this family hub. We further fulfilled our ambition of maximum storage in our design of this client’s mudroom and laundry room. We completely transformed these areas with our millwork and cabinet designs allowing for the best amount of storage in a well-organized entry. Optimizing a small space with organization and classic elements has them ready to entertain and welcome family and friends.
Custom designed by Hartley and Hill Design
All materials and furnishings in this space are available through Hartley and Hill Design. www.hartleyandhilldesign.com
888-639-0639
Neil Landino
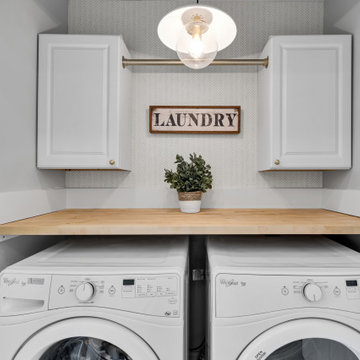
Small laundry closet on second floor by bedrooms features wallpaper & butcher block countertop
Cette photo montre une petite buanderie linéaire chic avec un placard, un plan de travail en bois, des machines côte à côte et du papier peint.
Cette photo montre une petite buanderie linéaire chic avec un placard, un plan de travail en bois, des machines côte à côte et du papier peint.

Exemple d'une petite buanderie parallèle chic dédiée avec un placard avec porte à panneau encastré, des portes de placard blanches, un plan de travail en quartz modifié, un mur blanc, un sol en carrelage de porcelaine, des machines superposées, un sol blanc et un plan de travail blanc.
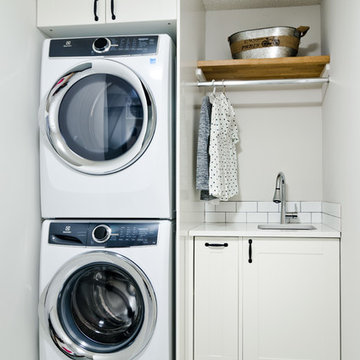
We managed to squeeze in a lot in this tight space! Upper storage, small sink, and a narrow pull out on castors for laundry detergent etc. We made a shelf out of the leftover countertop material for the bench seat.
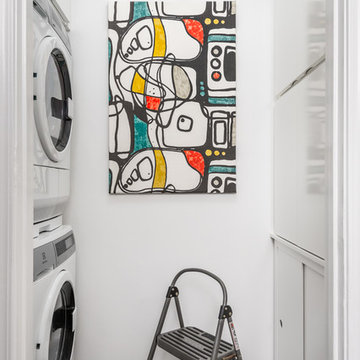
Anastasia Alkema
Aménagement d'une petite buanderie parallèle contemporaine avec un placard à porte plane, des portes de placard blanches, parquet en bambou, un sol gris, un placard, un mur blanc et des machines superposées.
Aménagement d'une petite buanderie parallèle contemporaine avec un placard à porte plane, des portes de placard blanches, parquet en bambou, un sol gris, un placard, un mur blanc et des machines superposées.
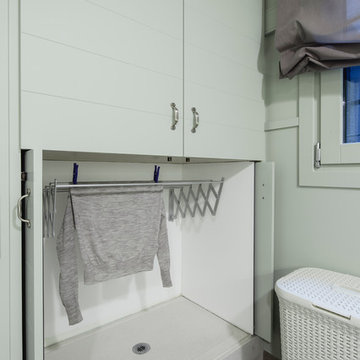
Inspiration pour une petite buanderie traditionnelle multi-usage avec un placard à porte plane.

This Laundry Room closet was transitioned to feel more like an actual Laundry Room by giving the space built in cabinetry and adding a functioning countertop. By having the built in storage, it helps hide the clutter of misc. storage items.
Photographer: Janis Nicolay
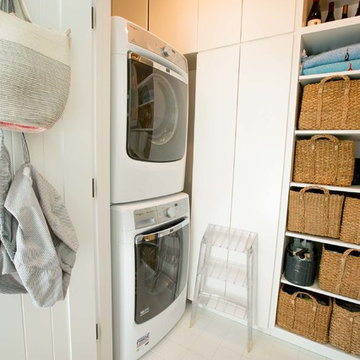
Idée de décoration pour une petite buanderie linéaire marine avec un placard, un placard à porte plane, des portes de placard blanches, un sol en carrelage de céramique, des machines superposées et un mur blanc.

The compact and functional ground floor utility room and WC has been positioned where the original staircase used to be in the centre of the house.
We kept to a paired down utilitarian style and palette when designing this practical space. A run of bespoke birch plywood full height cupboards for coats and shoes and a laundry cupboard with a stacked washing machine and tumble dryer. Tucked at the end is an enamel bucket sink and lots of open shelving storage. A simple white grid of tiles and the natural finish cork flooring which runs through out the house.

Cette photo montre une petite buanderie linéaire tendance multi-usage avec un évier encastré, des portes de placard grises, un plan de travail en quartz modifié, une crédence blanche, une crédence en céramique, un mur blanc, un sol en carrelage de porcelaine, des machines superposées, un sol gris et un plan de travail blanc.

Exemple d'une petite buanderie linéaire chic multi-usage avec un évier utilitaire, un placard à porte shaker, des portes de placard blanches, un plan de travail en bois, un mur gris, un sol en marbre, des machines côte à côte, un sol gris et un plan de travail marron.

CR3 Studio
Idées déco pour une petite buanderie contemporaine en L dédiée avec un évier posé, un placard à porte plane, des portes de placard blanches, un plan de travail en stratifié, un mur blanc, un sol en carrelage de porcelaine, des machines côte à côte et un sol gris.
Idées déco pour une petite buanderie contemporaine en L dédiée avec un évier posé, un placard à porte plane, des portes de placard blanches, un plan de travail en stratifié, un mur blanc, un sol en carrelage de porcelaine, des machines côte à côte et un sol gris.

The new Laundry Room and Folding Station. A rod for hanging clothes allows for air drying and prevents wrinkles and enhances storage and organization. The appliance color also compliments the neutral pallet of the rift sawn oak cabinets and large format gray tile. The front loading washer and dryer provide easy access to the task at hand. Laundry basket storage allows for easy sorting of lights and dark laundry loads. Access to the garage allows the room to double as a mud room when necessary. The full height wall cabinets provide additional storage options.
RRS Design + Build is a Austin based general contractor specializing in high end remodels and custom home builds. As a leader in contemporary, modern and mid century modern design, we are the clear choice for a superior product and experience. We would love the opportunity to serve you on your next project endeavor. Put our award winning team to work for you today!

Idées déco pour une petite buanderie linéaire moderne avec un placard, un mur beige, un sol en carrelage de porcelaine, des machines superposées et un sol vert.

Cette image montre une petite buanderie linéaire design multi-usage avec un placard à porte plane, un plan de travail en surface solide, un mur blanc, un sol en carrelage de porcelaine, des machines dissimulées et des portes de placard blanches.

Laundry room with custom made pull-out storage for easy access.
Cette photo montre une petite buanderie linéaire moderne dédiée avec un placard avec porte à panneau surélevé, des portes de placard blanches, un plan de travail en quartz modifié, un mur blanc, un sol en carrelage de porcelaine, des machines superposées, un sol gris et un plan de travail gris.
Cette photo montre une petite buanderie linéaire moderne dédiée avec un placard avec porte à panneau surélevé, des portes de placard blanches, un plan de travail en quartz modifié, un mur blanc, un sol en carrelage de porcelaine, des machines superposées, un sol gris et un plan de travail gris.

Exemple d'une petite buanderie linéaire moderne avec un évier encastré, un placard à porte shaker, plan de travail en marbre, une crédence blanche, une crédence en marbre, un mur blanc, un sol en marbre, des machines côte à côte, un sol gris et un plan de travail blanc.

Aménagement d'une petite buanderie linéaire classique avec un placard avec porte à panneau encastré, des portes de placard blanches, un plan de travail en stratifié, un mur gris, parquet clair, des machines côte à côte et un plan de travail beige.
Idées déco de petites buanderies blanches
5