Idées déco de petites chambres avec du lambris de bois
Trier par :
Budget
Trier par:Populaires du jour
101 - 120 sur 156 photos
1 sur 3
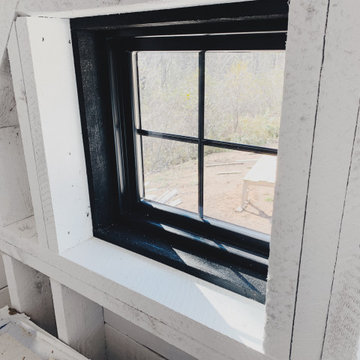
Inspiration pour une petite chambre mansardée ou avec mezzanine rustique avec un mur blanc, parquet clair, un poêle à bois, un manteau de cheminée en lambris de bois, un sol beige, un plafond voûté et du lambris de bois.
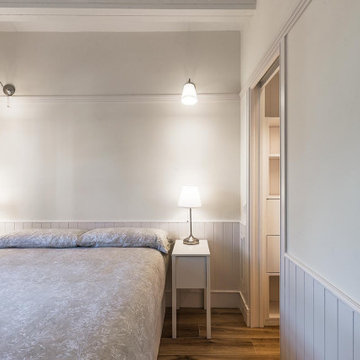
Cette photo montre une petite chambre parentale chic avec un mur blanc, un sol en carrelage de céramique, un sol marron, poutres apparentes et du lambris de bois.
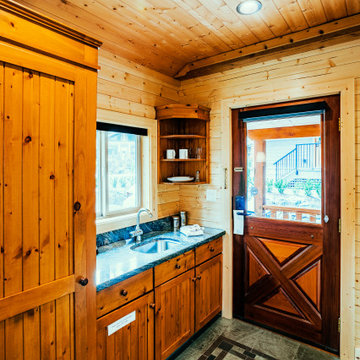
Photo by Brice Ferre
Idées déco pour une petite chambre mansardée ou avec mezzanine montagne avec un sol en vinyl, une cheminée d'angle, un manteau de cheminée en pierre, un sol marron, un plafond voûté et du lambris de bois.
Idées déco pour une petite chambre mansardée ou avec mezzanine montagne avec un sol en vinyl, une cheminée d'angle, un manteau de cheminée en pierre, un sol marron, un plafond voûté et du lambris de bois.
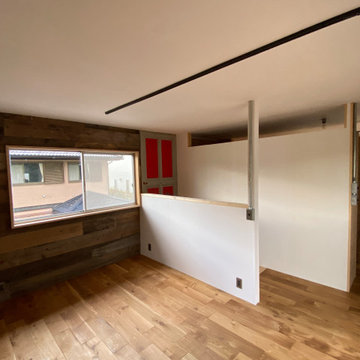
Cette image montre une petite chambre parentale chalet avec un mur blanc, un sol en bois brun, un plafond en lambris de bois et du lambris de bois.
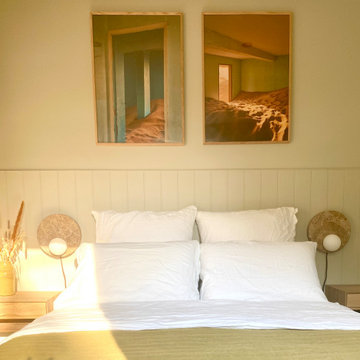
Paired back guest studio with T&G panelling to bedhead wall with feature marble wall sconces and floating oak bedside drawers. Colour drenched in greige eggshell to walls, ceiling and woodwork. Woven vinyl flooring in a sisal look, to allow for continuous flooring from bedroom area, through to bathroom and kitchen and to outside terrace area.
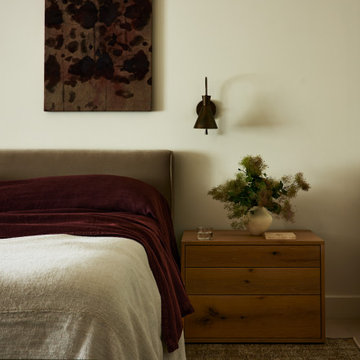
A country club respite for our busy professional Bostonian clients. Our clients met in college and have been weekending at the Aquidneck Club every summer for the past 20+ years. The condos within the original clubhouse seldom come up for sale and gather a loyalist following. Our clients jumped at the chance to be a part of the club's history for the next generation. Much of the club’s exteriors reflect a quintessential New England shingle style architecture. The internals had succumbed to dated late 90s and early 2000s renovations of inexpensive materials void of craftsmanship. Our client’s aesthetic balances on the scales of hyper minimalism, clean surfaces, and void of visual clutter. Our palette of color, materiality & textures kept to this notion while generating movement through vintage lighting, comfortable upholstery, and Unique Forms of Art.
A Full-Scale Design, Renovation, and furnishings project.
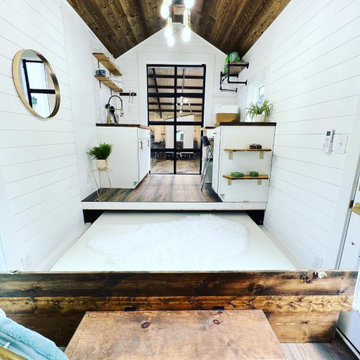
Tiny house with custom pull out queen bed. Unique space saving hidden bed design.
Aménagement d'une petite chambre parentale campagne avec un mur blanc, sol en stratifié, un sol marron, un plafond en bois et du lambris de bois.
Aménagement d'une petite chambre parentale campagne avec un mur blanc, sol en stratifié, un sol marron, un plafond en bois et du lambris de bois.
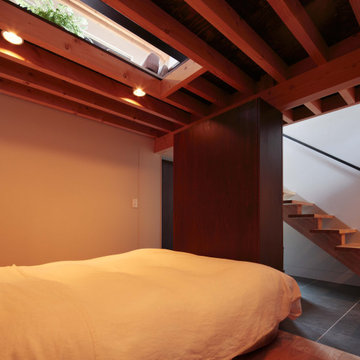
Idée de décoration pour une petite chambre vintage avec un sol en contreplaqué, un sol beige, poutres apparentes et du lambris de bois.
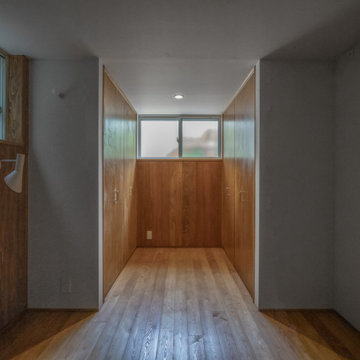
Exemple d'une petite chambre parentale moderne avec un mur blanc, parquet peint, aucune cheminée, un sol marron, un plafond en lambris de bois et du lambris de bois.
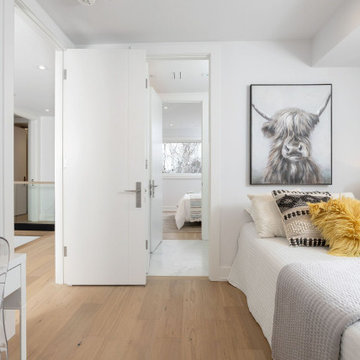
Idée de décoration pour une petite chambre d'amis minimaliste avec un sol marron et du lambris de bois.
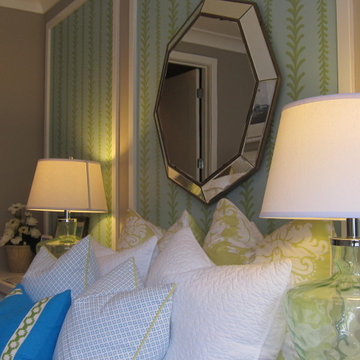
We designed this room for a girl's room. Client wanted a feminine room but one she can grow with. We choose a gender neutral color yet kept a feminine style.
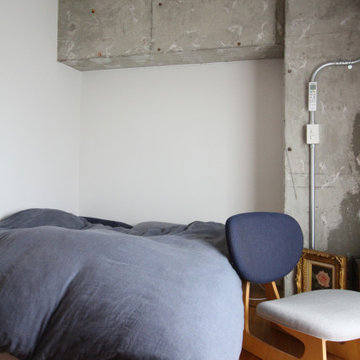
Cette photo montre une petite chambre parentale scandinave avec un mur blanc, un sol beige, un plafond en lambris de bois et du lambris de bois.
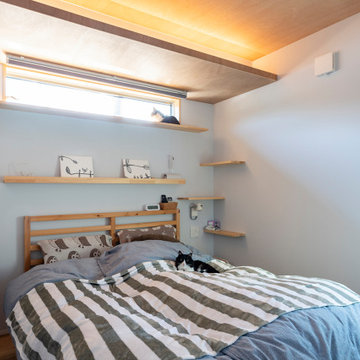
郊外の平屋暮らし。
子育てもひと段落。ご夫婦と愛猫ちゃん達とゆったりと過ごす時間。自分たちの趣味を楽しむ贅沢な大人の平屋暮らし。
Cette image montre une petite chambre parentale design avec un mur gris, un sol en bois brun, aucune cheminée, un plafond décaissé et du lambris de bois.
Cette image montre une petite chambre parentale design avec un mur gris, un sol en bois brun, aucune cheminée, un plafond décaissé et du lambris de bois.
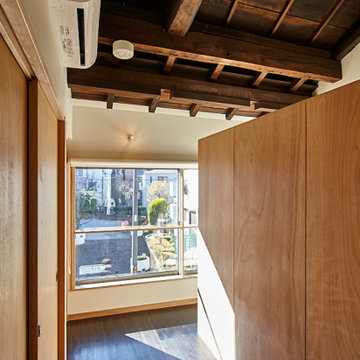
Cette image montre une petite chambre d'amis design avec sol en béton ciré, aucune cheminée, un mur blanc, un sol noir, poutres apparentes et du lambris de bois.
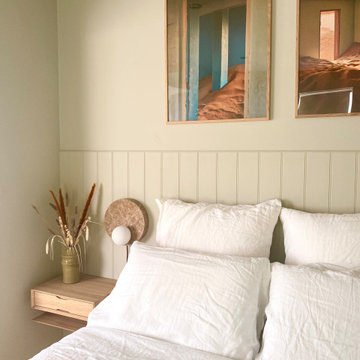
Paired back guest studio with T&G panelling to bedhead wall with feature marble wall sconces and floating oak bedside drawers. Colour drenched in greige eggshell to walls, ceiling and woodwork. Woven vinyl flooring in a sisal look, to allow for continuous flooring from bedroom area, through to bathroom and kitchen and to outside terrace area.
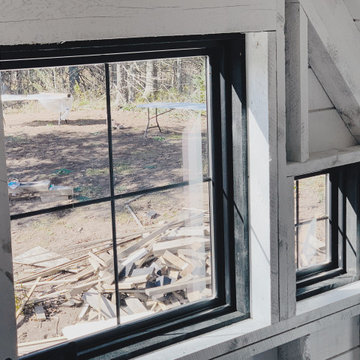
Idées déco pour une petite chambre mansardée ou avec mezzanine campagne avec un mur blanc, parquet clair, un poêle à bois, un manteau de cheminée en lambris de bois, un sol beige, un plafond voûté et du lambris de bois.
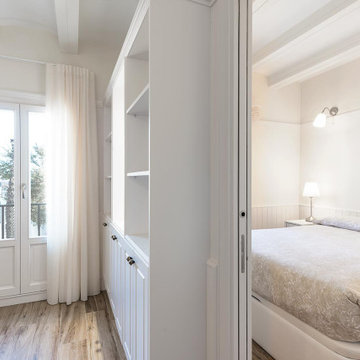
Aménagement d'une petite chambre parentale classique avec un mur blanc, un sol en carrelage de céramique, un sol marron, poutres apparentes et du lambris de bois.
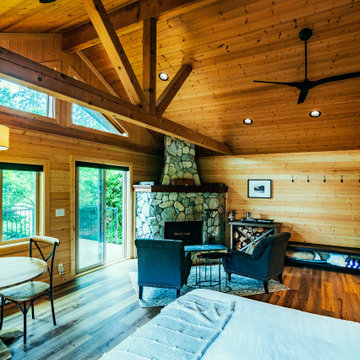
Photo by Brice Ferre
Inspiration pour une petite chambre mansardée ou avec mezzanine chalet avec un sol en vinyl, une cheminée d'angle, un manteau de cheminée en pierre, un sol marron, un plafond voûté et du lambris de bois.
Inspiration pour une petite chambre mansardée ou avec mezzanine chalet avec un sol en vinyl, une cheminée d'angle, un manteau de cheminée en pierre, un sol marron, un plafond voûté et du lambris de bois.
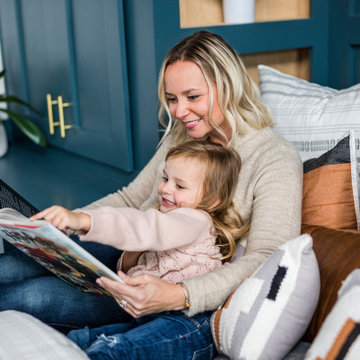
Cette photo montre une petite chambre parentale chic avec un sol marron, parquet foncé, du lambris de bois, un mur blanc et un plafond voûté.
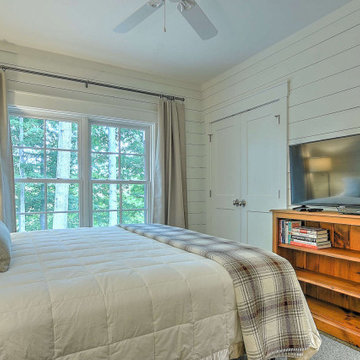
An efficiently designed fishing retreat with waterfront access on the Holston River in East Tennessee
Aménagement d'une petite chambre d'amis montagne avec un mur beige, un sol en bois brun et du lambris de bois.
Aménagement d'une petite chambre d'amis montagne avec un mur beige, un sol en bois brun et du lambris de bois.
Idées déco de petites chambres avec du lambris de bois
6