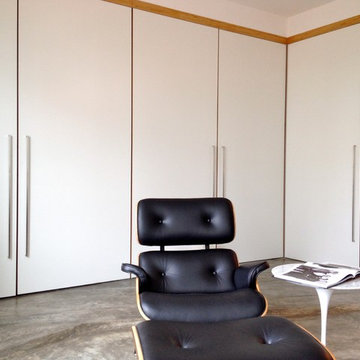Idées déco de petites chambres avec sol en béton ciré
Trier par :
Budget
Trier par:Populaires du jour
81 - 100 sur 659 photos
1 sur 3
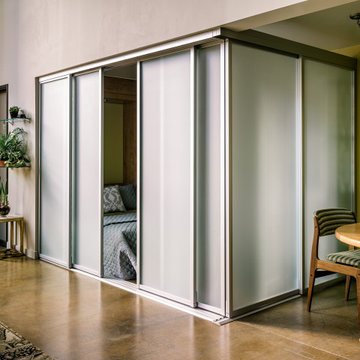
Retracting opaque sliding walls close off the guest bedroom from the rest of the open-plan loft space. In front, a Moroccan metal table functions as a portable side table. The frosted guest bedroom wall separates the open-plan dining space -- featuring mid-century modern dining table and chairs in coordinating striped colors -- from the larger loft living area.
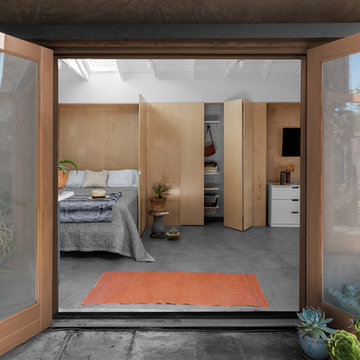
Idée de décoration pour une petite chambre parentale marine avec un mur blanc, sol en béton ciré et un sol gris.
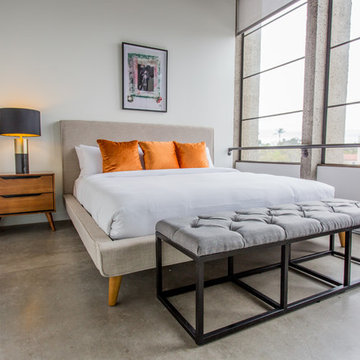
BRADLEY SCHWEIT PHOTOGRAPHY
Cette image montre une petite chambre mansardée ou avec mezzanine vintage avec un mur gris, sol en béton ciré et aucune cheminée.
Cette image montre une petite chambre mansardée ou avec mezzanine vintage avec un mur gris, sol en béton ciré et aucune cheminée.
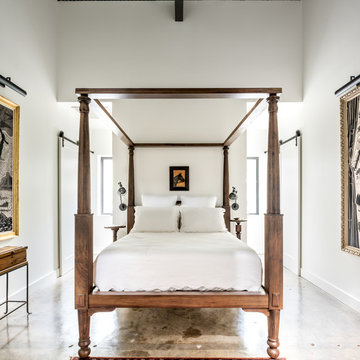
This project encompasses the renovation of two aging metal warehouses located on an acre just North of the 610 loop. The larger warehouse, previously an auto body shop, measures 6000 square feet and will contain a residence, art studio, and garage. A light well puncturing the middle of the main residence brightens the core of the deep building. The over-sized roof opening washes light down three masonry walls that define the light well and divide the public and private realms of the residence. The interior of the light well is conceived as a serene place of reflection while providing ample natural light into the Master Bedroom. Large windows infill the previous garage door openings and are shaded by a generous steel canopy as well as a new evergreen tree court to the west. Adjacent, a 1200 sf building is reconfigured for a guest or visiting artist residence and studio with a shared outdoor patio for entertaining. Photo by Peter Molick, Art by Karin Broker
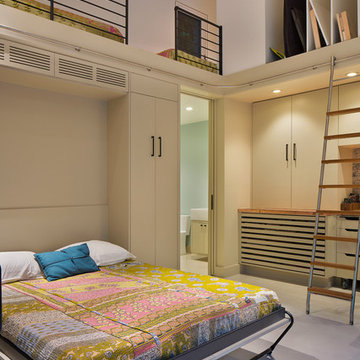
Inspiration pour une petite chambre design avec un mur blanc, sol en béton ciré et aucune cheminée.
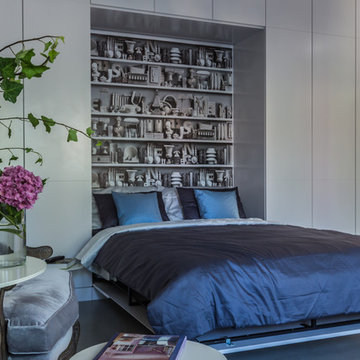
Darko Mihalić
Cette photo montre une petite chambre d'amis éclectique avec un mur gris, sol en béton ciré et aucune cheminée.
Cette photo montre une petite chambre d'amis éclectique avec un mur gris, sol en béton ciré et aucune cheminée.
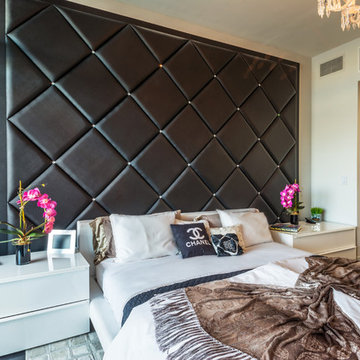
photo by Gerard Garcia
Réalisation d'une petite chambre parentale design avec un mur beige, sol en béton ciré, aucune cheminée et un sol noir.
Réalisation d'une petite chambre parentale design avec un mur beige, sol en béton ciré, aucune cheminée et un sol noir.
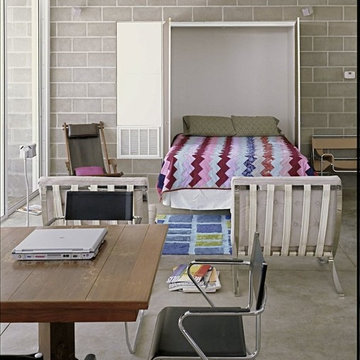
Photo By Jack Gardner Photography
Aménagement d'une petite chambre moderne avec un mur gris et sol en béton ciré.
Aménagement d'une petite chambre moderne avec un mur gris et sol en béton ciré.
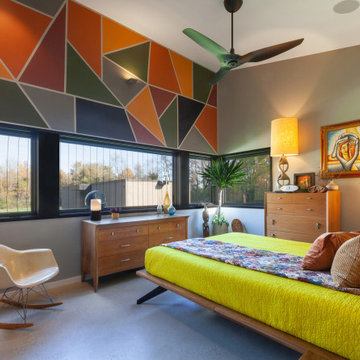
Primary Bedroom is infused with colorful, Midcentury Modern inspired walls and furnishings - Architect: HAUS | Architecture For Modern Lifestyles - Builder: WERK | Building Modern - Photo: HAUS
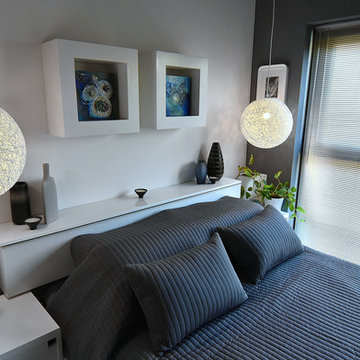
Réalisation d'une petite chambre mansardée ou avec mezzanine minimaliste avec un mur gris et sol en béton ciré.
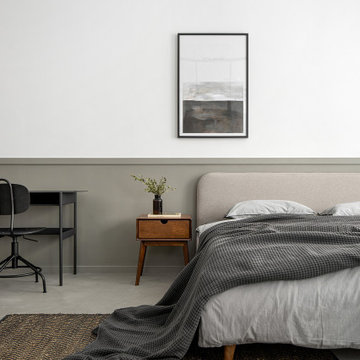
Aménagement d'une petite chambre avec un mur blanc, sol en béton ciré, un sol gris et du lambris.
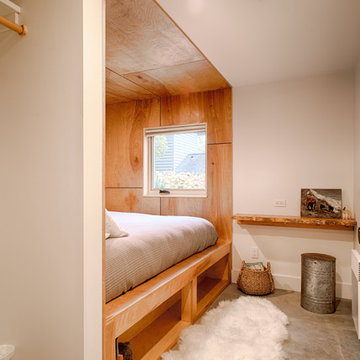
The second bedroom features a built in queen bed and a peek out to the yard.
Aménagement d'une petite chambre d'amis moderne avec un mur blanc, sol en béton ciré, aucune cheminée et un sol gris.
Aménagement d'une petite chambre d'amis moderne avec un mur blanc, sol en béton ciré, aucune cheminée et un sol gris.
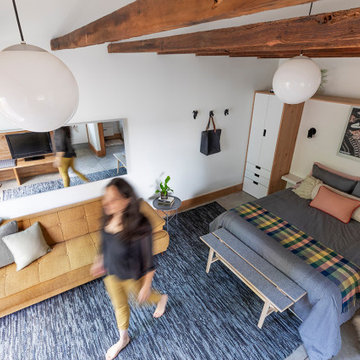
Converted from an existing detached garage, this Guest Suite is offered as a vacation rental in the Arbor Lodge neighborhood of North Portland.
An early decision to preserve the garage rafter ties guided the concept of a modern cabin, juxtaposing knotty wood with clean white forms, utilitarian flooring with soft, cozy furnishings. Mindful of its studio-apartment layout, the open vaulted ceiling maximizes the volume and hints to lofted cabin sleeping quarters
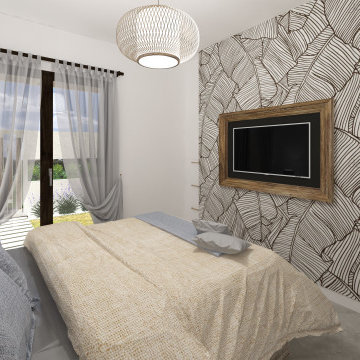
Idée de décoration pour une petite chambre parentale avec un mur blanc, sol en béton ciré, un sol gris et du papier peint.
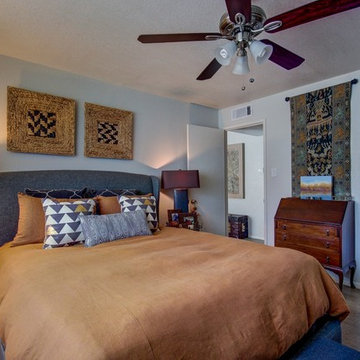
Idée de décoration pour une petite chambre parentale bohème avec un mur gris, sol en béton ciré et aucune cheminée.
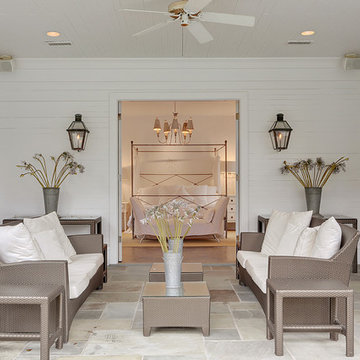
Interior design by Vikki Leftwich, furnishings (indoor and outdoor) from Villa Vici || Guest House bedroom opens up to outdoor seating area. Villa Vici Custom Iron Bed.
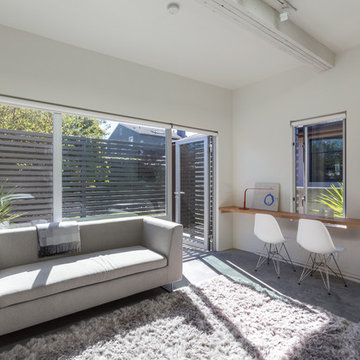
Every inch of the inside and outside living areas are re-conceived in this full house and guest-house renovation in Berkeley. In the main house the entire floor plan is flipped to re-orient public and private areas, with the formerly small, chopped up spaces opened and integrated with their surroundings. The studio, previously a deteriorating garage, is transformed into a clean and cozy space with an outdoor area of its own. A palette of screen walls, Corten steel, stucco and concrete connect the materiality and forms of the two spaces. What was a drab, dysfunctional bungalow is now an inspiring and livable home for a young family.
Architecture by Tierney Conner Design Studio
Photo by David Duncan Livingston.
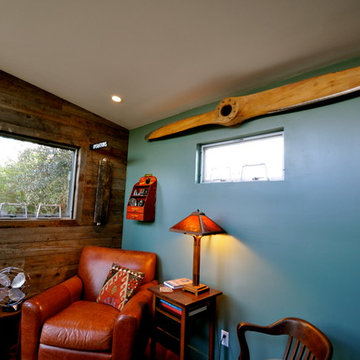
An interior shot of this beautifully decorated 10x12 Studio Shed office. This owner is an avid collector of vintage goods and chose our additional ceiling (9'6" vs our standard 8'6") height option in order to accommodate this unique 1930s era airplane propeller. Would also make a great satellite bedroom.
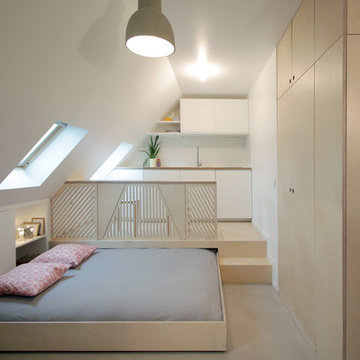
Bertrand Fompeyrine
Inspiration pour une petite chambre d'amis design avec un mur blanc, sol en béton ciré et aucune cheminée.
Inspiration pour une petite chambre d'amis design avec un mur blanc, sol en béton ciré et aucune cheminée.
Idées déco de petites chambres avec sol en béton ciré
5
